Home Gym Design Ideas with Painted Wood Floors and Concrete Floors
Refine by:
Budget
Sort by:Popular Today
101 - 120 of 298 photos
Item 1 of 3
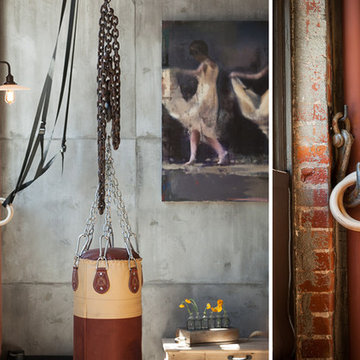
Interior Design: Muratore Corp Designer, Cindy Bayon | Construction + Millwork: Muratore Corp | Photography: Scott Hargis
This is an example of a mid-sized industrial home gym in San Francisco with multi-coloured walls and concrete floors.
This is an example of a mid-sized industrial home gym in San Francisco with multi-coloured walls and concrete floors.

Get Inspired in a better space for workout.
Small industrial home weight room in San Francisco with beige walls, concrete floors, beige floor and exposed beam.
Small industrial home weight room in San Francisco with beige walls, concrete floors, beige floor and exposed beam.
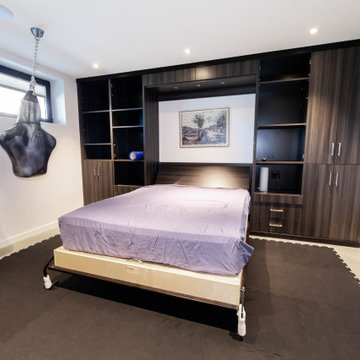
Mid-sized contemporary multipurpose gym in Vancouver with white walls, concrete floors and grey floor.
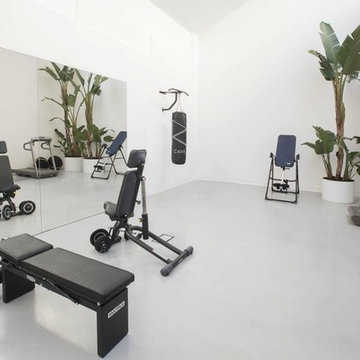
Photo of a mid-sized industrial home weight room in Milan with white walls, concrete floors and grey floor.
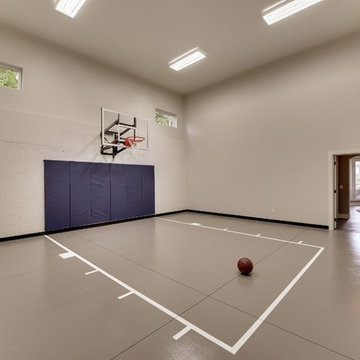
Home sport court with basket ball hoop.
Photography by Spacecrafting
Large transitional indoor sport court in Minneapolis with white walls and concrete floors.
Large transitional indoor sport court in Minneapolis with white walls and concrete floors.
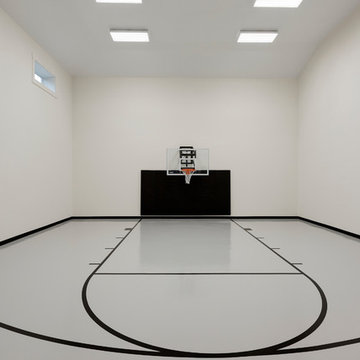
Another beautiful game court featuring white knight gray floor coating with black game lines, black wall pad, and a 60" adjustable hoop. Twin Cities Spring Parade of Homes #50.

Design ideas for a large traditional home weight room in Los Angeles with white walls, concrete floors and brown floor.
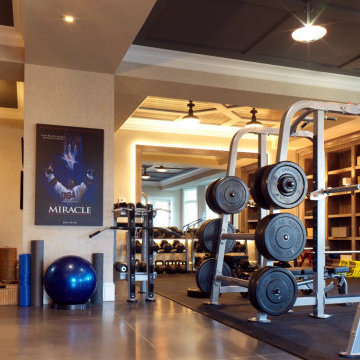
This is an example of a large contemporary multipurpose gym in New York with beige walls, concrete floors, grey floor and coffered.
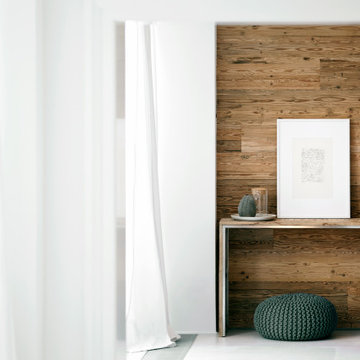
Photo of a mid-sized multipurpose gym in Munich with brown walls, painted wood floors, brown floor and recessed.
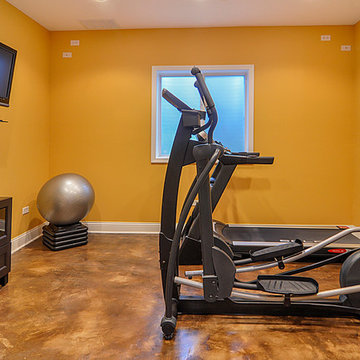
Rachael Ormond
This is an example of a large traditional home gym in Nashville with yellow walls and concrete floors.
This is an example of a large traditional home gym in Nashville with yellow walls and concrete floors.
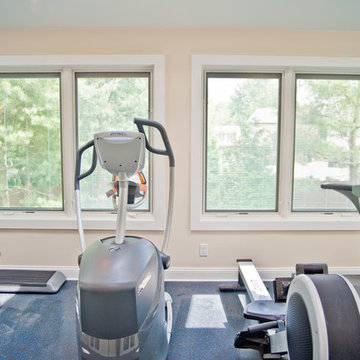
Another view of the exercise room focusing on the new Pella windows.
Inspiration for a large contemporary multipurpose gym in New York with white walls and concrete floors.
Inspiration for a large contemporary multipurpose gym in New York with white walls and concrete floors.
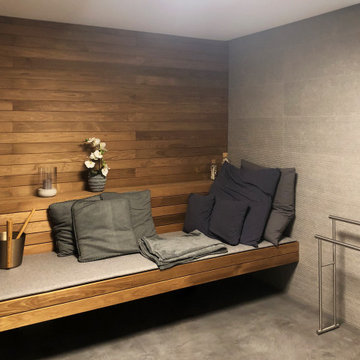
Small modern home yoga studio in Cologne with grey walls, concrete floors and grey floor.
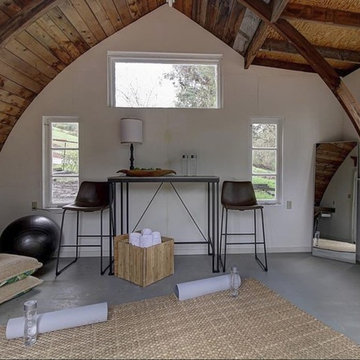
Mid-sized contemporary home yoga studio in San Francisco with white walls, concrete floors and grey floor.
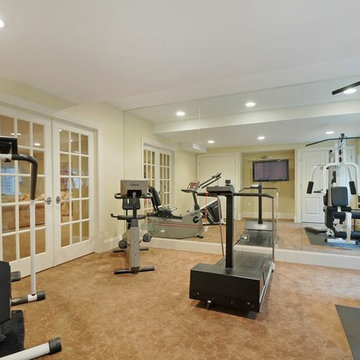
This is an example of a mid-sized traditional home weight room in Chicago with beige walls, concrete floors and brown floor.
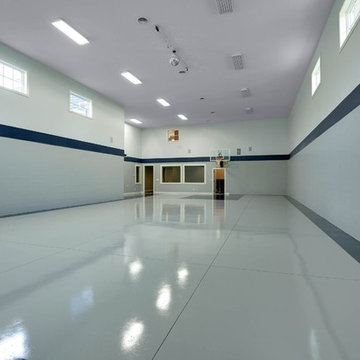
Inspiration for a country indoor sport court in Minneapolis with blue walls and concrete floors.
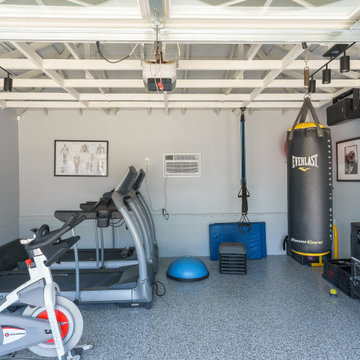
We turned this detached garage into an awesome home gym setup! We changed the flooring into an epoxy floor, perfect for traction! We changed the garage door, added a ceiling frame, installed an A/C unit, and painted the garage. We also integrated an awesome sound system, clock, and tv. Contact us today to set up your free in-home estimate.

Lower Level gym area features white oak walls, polished concrete floors, and large, black-framed windows - Scandinavian Modern Interior - Indianapolis, IN - Trader's Point - Architect: HAUS | Architecture For Modern Lifestyles - Construction Manager: WERK | Building Modern - Christopher Short + Paul Reynolds - Photo: HAUS | Architecture
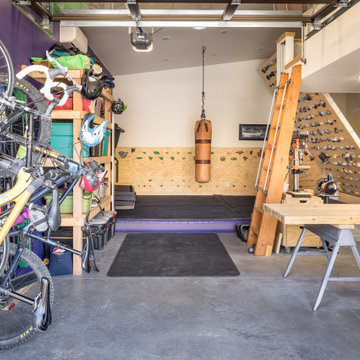
Photo of a mid-sized home climbing wall in Other with white walls, concrete floors and vaulted.
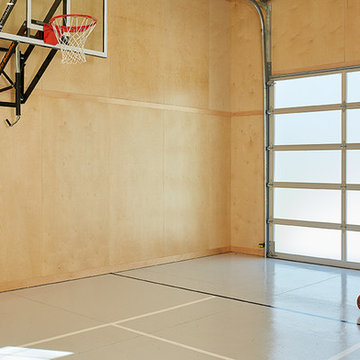
Builder: AVB Inc.
Interior Design: Vision Interiors by Visbeen
Photographer: Ashley Avila Photography
The Holloway blends the recent revival of mid-century aesthetics with the timelessness of a country farmhouse. Each façade features playfully arranged windows tucked under steeply pitched gables. Natural wood lapped siding emphasizes this homes more modern elements, while classic white board & batten covers the core of this house. A rustic stone water table wraps around the base and contours down into the rear view-out terrace.
Inside, a wide hallway connects the foyer to the den and living spaces through smooth case-less openings. Featuring a grey stone fireplace, tall windows, and vaulted wood ceiling, the living room bridges between the kitchen and den. The kitchen picks up some mid-century through the use of flat-faced upper and lower cabinets with chrome pulls. Richly toned wood chairs and table cap off the dining room, which is surrounded by windows on three sides. The grand staircase, to the left, is viewable from the outside through a set of giant casement windows on the upper landing. A spacious master suite is situated off of this upper landing. Featuring separate closets, a tiled bath with tub and shower, this suite has a perfect view out to the rear yard through the bedrooms rear windows. All the way upstairs, and to the right of the staircase, is four separate bedrooms. Downstairs, under the master suite, is a gymnasium. This gymnasium is connected to the outdoors through an overhead door and is perfect for athletic activities or storing a boat during cold months. The lower level also features a living room with view out windows and a private guest suite.
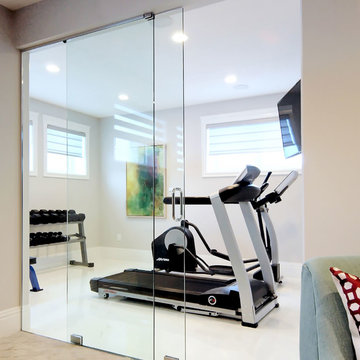
Stonebuilt was thrilled to build Grande Prairie's 2016 Rotary Dream Home. This home is an elegantly styled, fully developed bungalow featuring a barrel vaulted ceiling, stunning central staircase, grand master suite, and a sports lounge and bar downstairs - all built and finished with Stonerbuilt’s first class craftsmanship.
Robyn Salyers Photography
Home Gym Design Ideas with Painted Wood Floors and Concrete Floors
6