Home Gym Design Ideas with Plywood Floors and Porcelain Floors
Refine by:
Budget
Sort by:Popular Today
121 - 127 of 127 photos
Item 1 of 3
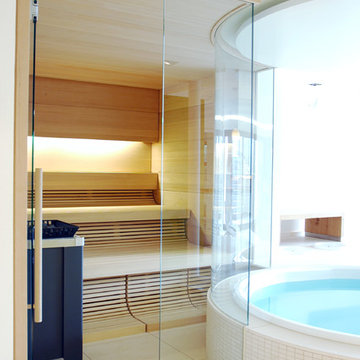
Privater Wellnessbereich mit Sauna und Whirlpool, privatem Fitnessbereich und professioneller Bistroküche für kleine Erfrischungen und Snacks.
Inspiration for a large modern multipurpose gym in Frankfurt with white walls, porcelain floors and white floor.
Inspiration for a large modern multipurpose gym in Frankfurt with white walls, porcelain floors and white floor.
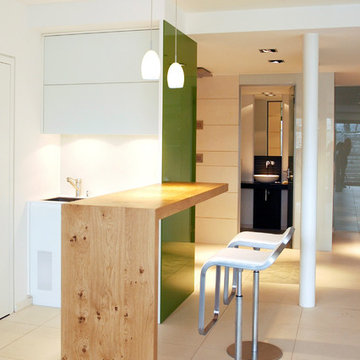
Privater Wellnessbereich mit Sauna und Whirlpool, privatem Fitnessbereich und professioneller Bistroküche für kleine Erfrischungen und Snacks.
Large modern multipurpose gym in Frankfurt with white walls, porcelain floors and white floor.
Large modern multipurpose gym in Frankfurt with white walls, porcelain floors and white floor.
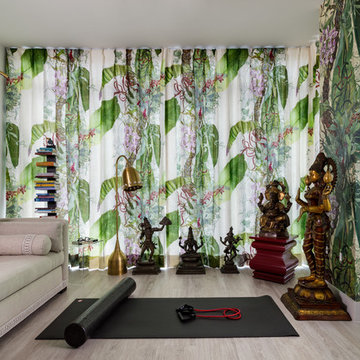
Sargent Photography
Timorous Beasties
Inspiration for a mid-sized transitional home yoga studio in Miami with white walls, porcelain floors and grey floor.
Inspiration for a mid-sized transitional home yoga studio in Miami with white walls, porcelain floors and grey floor.
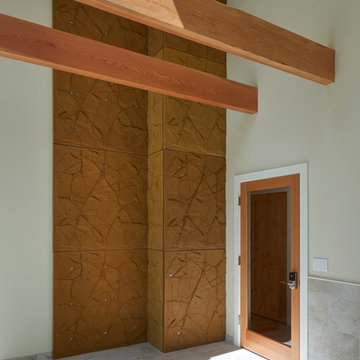
Photo of a mid-sized transitional multipurpose gym in Seattle with white walls and porcelain floors.
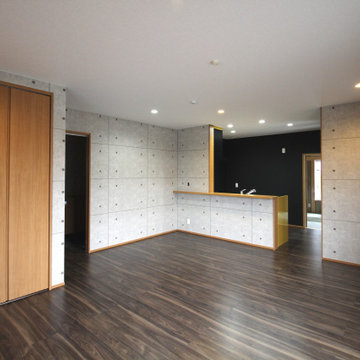
Mid-sized industrial home gym in Other with grey walls, plywood floors, brown floor and wallpaper.
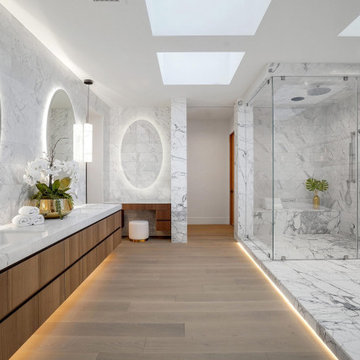
Large and modern master bathroom primary bathroom. Grey and white marble paired with warm wood flooring and door. Expansive curbless shower and freestanding tub sit on raised platform with LED light strip. Modern glass pendants and small black side table add depth to the white grey and wood bathroom. Large skylights act as modern coffered ceiling flooding the room with natural light.
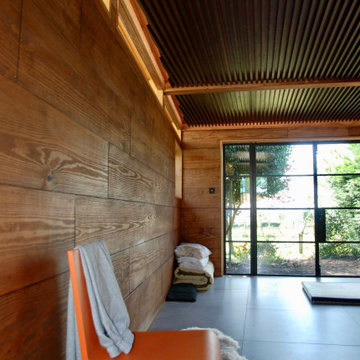
A safe place for out-of-hours working, exercise & sleeping, this garden retreat was slotted into the corner of the garden. It utilises the existing stone arch as its entrance and is part of the garden as soon as built. Tatami-mat proportions were used, and a number of forms were explored before the final solution emerged.
Home Gym Design Ideas with Plywood Floors and Porcelain Floors
7