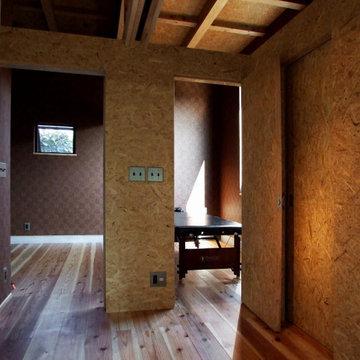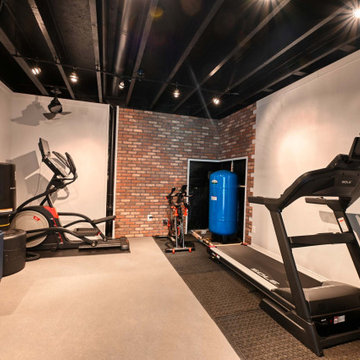Home Gym Design Ideas with Recessed and Exposed Beam
Refine by:
Budget
Sort by:Popular Today
101 - 120 of 175 photos
Item 1 of 3
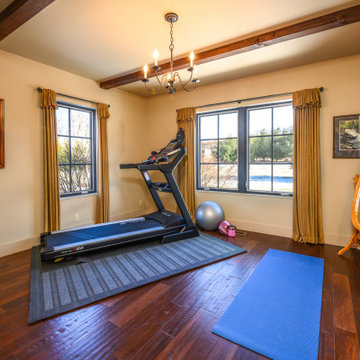
Home gym staged for sale.
Inspiration for a mid-sized traditional multipurpose gym in New York with beige walls, dark hardwood floors, brown floor and exposed beam.
Inspiration for a mid-sized traditional multipurpose gym in New York with beige walls, dark hardwood floors, brown floor and exposed beam.
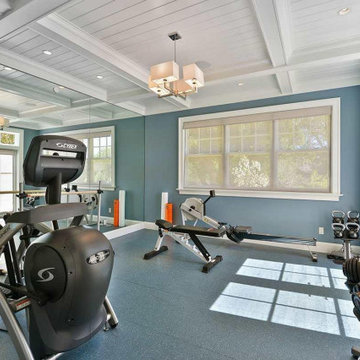
Inspiration for a mid-sized traditional multipurpose gym in San Francisco with blue walls, vinyl floors, blue floor and exposed beam.
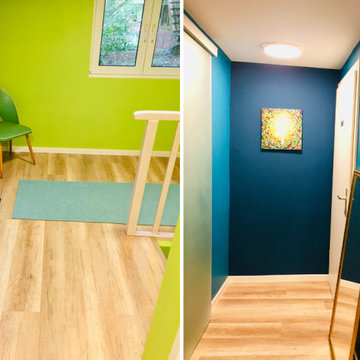
Inspiration for a mid-sized eclectic home yoga studio in Hamburg with light hardwood floors, beige floor, exposed beam and green walls.
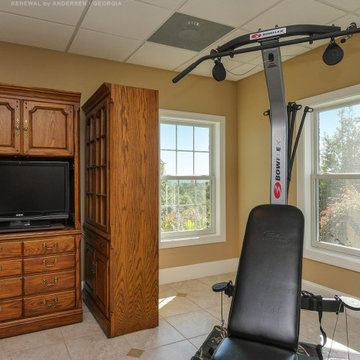
Great exercise space with two new windows we installed. This downstairs exercise room in a converted garage looks excellent with these two new double hung windows we installed. Replacing your windows is easy with Renewal by Andersen of Georgia, serving the whole state including Atlanta and Savannah.
Find out more about new energy efficient windows for your home -- Contact Us Today! (800) 352-6581
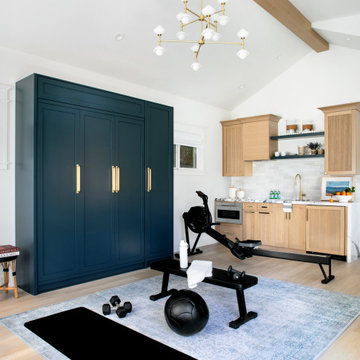
Inspiration for a transitional home gym in San Francisco with white walls, light hardwood floors, beige floor, exposed beam and vaulted.
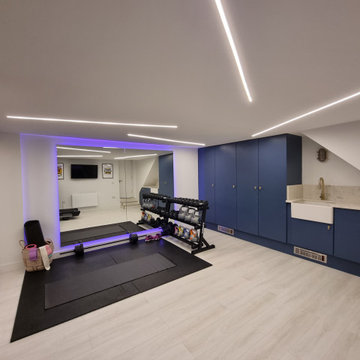
The back lit wall mirrors enlarge the space tremendously. The mirrors are back lit with colour changing led lights and a variety of white tones. In this image the light colour purple is switched on. Together with the mirrored sliding doors on the left hand side, the gym looks large and inviting.
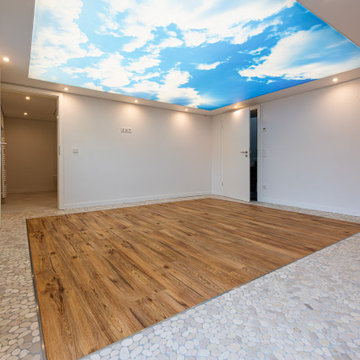
Der Sauna- und Wellnessbereich im Keller eines Einfamilienhauses mit angrenzendem Duschbad. Die Deckengestaltung lässt eine Deckenöffnung nach draußen vermuten. Die Deckengestaltung und die Bodengestaltung korrespondieren. Die Lichtdecke im Wellnessbereich der Sauna lässt die Sonne immer scheinen. Die Intensität ist dimmbar.
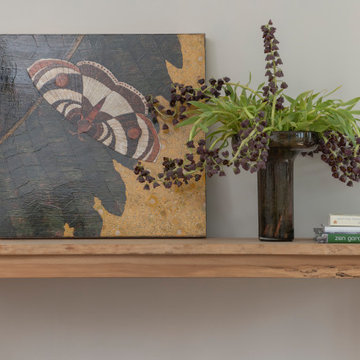
Designed for rest and rejuvenation, the wellness room takes advantage of sweeping ocean views and ample natural lighting. Adjustable lighting with custom linen shades can easily accommodate a variety of uses and lighting needs for the space. A wooden bench made by a local artisan displays fresh flowers, favorite books, and art by Karen Sikie for a calming, nature-inspired backdrop for yoga or meditation.
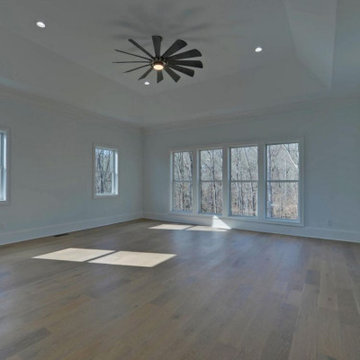
We crafted this spacious two-story home in Flowery Branch, GA, featuring an attractive exterior with a mix of stone, brick, and siding. The outer facade boasts board and batten shutters, along with a stylish metal roof accentuating the extended front porch. The porch itself is adorned with flagstone flooring and a wood inlaid ceiling.
Upon entering, you're welcomed by an elegant two-story foyer showcasing a curved open banister handrail leading to the upper floor. The open-concept floor plan seamlessly extends from the front to the back, where the dining room meets the family room. Hardwood floors grace the entire living space, and the family room is highlighted by a large stone fireplace and a curved set of windows overlooking the outdoor living area.
The expansive kitchen and dining areas were thoughtfully designed with plenty of custom cabinets and countertop space, featuring brushed stainless steel appliances. Additionally, a secondary kitchen is included for food preparation. The delightful master bedroom boasts hardwood flooring and a spacious tray ceiling. The extensive master bath offers a soaking tub, a separate walk-in shower, and his and hers vanities. Notably, the home includes two master suites.
Convenience is key with two laundry facilities located in different areas within the home. A bonus room with a kitchenette adds flexibility to the living space. The full daylight basement is roughed in for future expansion possibilities. Outside, the living space extends to a sizable covered patio with flagstone flooring and a wood inlaid ceiling.
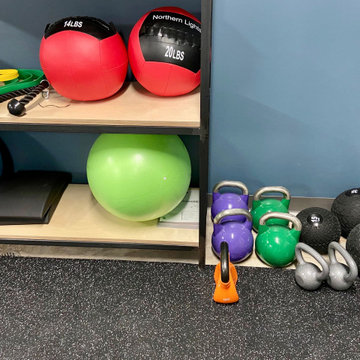
Gym Construction with bathroom / Shower.
Large industrial multipurpose gym in Montreal with grey walls, concrete floors, grey floor and exposed beam.
Large industrial multipurpose gym in Montreal with grey walls, concrete floors, grey floor and exposed beam.
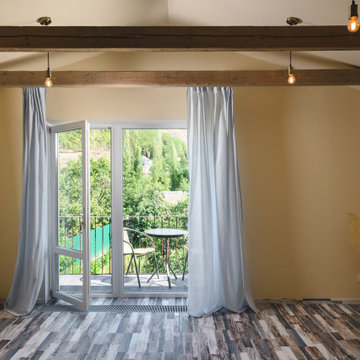
Photo of an expansive contemporary home yoga studio in Other with beige walls, cork floors, brown floor and exposed beam.
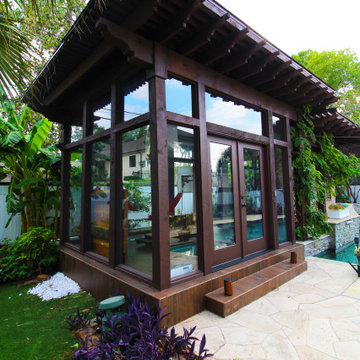
This is an example of a mid-sized asian home yoga studio in Houston with ceramic floors, brown floor and exposed beam.
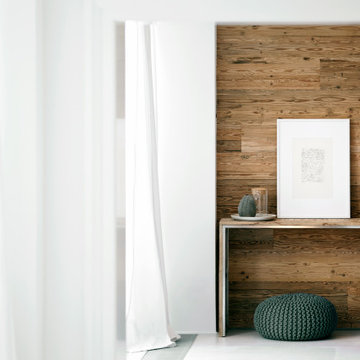
Photo of a mid-sized multipurpose gym in Munich with brown walls, painted wood floors, brown floor and recessed.
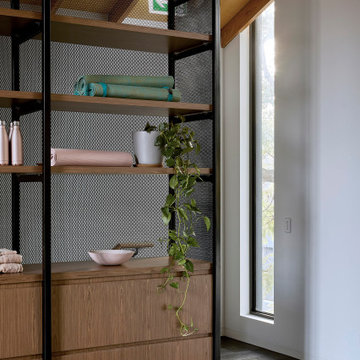
Large home yoga studio in Melbourne with white walls, dark hardwood floors, black floor and exposed beam.
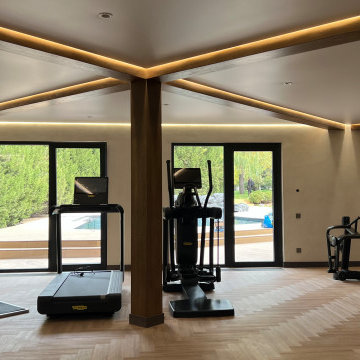
Design ideas for a mid-sized home weight room in Other with vinyl floors and exposed beam.
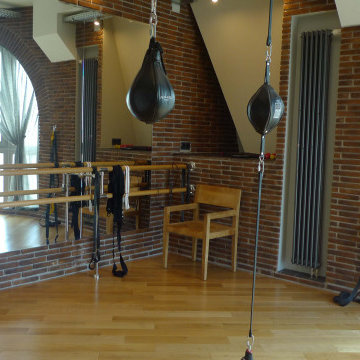
Лофт 200 м2.
Большая квартира расположена на бывшем техническом этаже современного жилого дома. Заказчиком являлся молодой человек, который поставил перед архитектором множество не стандартных задач. При проектировании были решены достаточно сложные задачи устройства световых фонарей в крыше, увеличения имеющихся оконных проёмов. Благодаря этому, пространство стало совершенно уникальным. В квартире появился живой камин, водопад, настоящая баня на дровах, спортзал со специальным покрытием пола. На полах и в оформлении стен санузлов использована метлахская плитка с традиционным орнаментом. Мебель выполнена в основном по индивидуальному проекту.
Технические решения, принятые при проектировании данного объекта, также стандартными не назовёшь. Здесь сложная система вентиляции, гидро и звукоизоляции, особенные приёмы при устройстве электрики и слаботочных сетей.
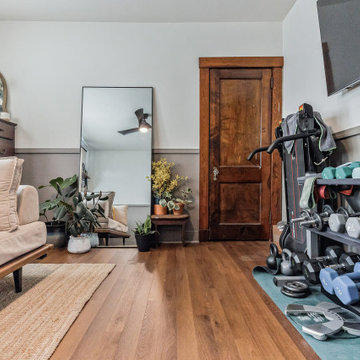
Rich toasted cherry with a light rustic grain that has iconic character and texture. With the Modin Collection, we have raised the bar on luxury vinyl plank. The result is a new standard in resilient flooring. Modin offers true embossed in register texture, a low sheen level, a rigid SPC core, an industry-leading wear layer, and so much more.
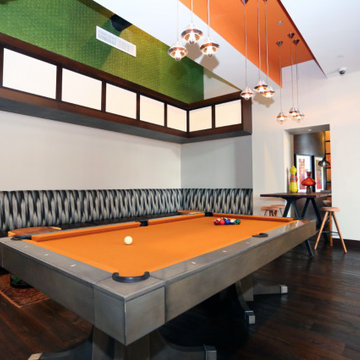
This is an example of a large home gym in Baltimore with multi-coloured walls, dark hardwood floors and recessed.
Home Gym Design Ideas with Recessed and Exposed Beam
6
