Home Gym Design Ideas with Vinyl Floors and Travertine Floors
Refine by:
Budget
Sort by:Popular Today
41 - 60 of 434 photos
Item 1 of 3
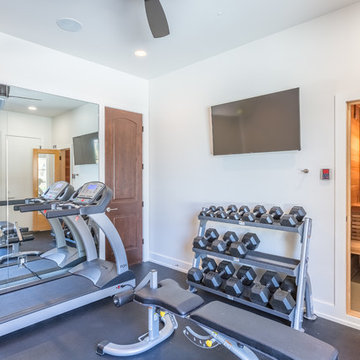
This is an example of a mid-sized mediterranean home weight room in Austin with vinyl floors and black floor.
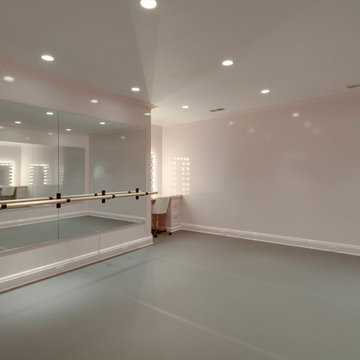
Inspiration for a mid-sized transitional home gym in Other with beige walls, vinyl floors and grey floor.
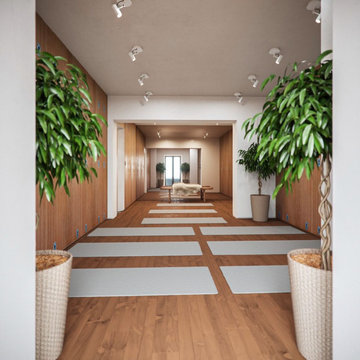
Photo of a mid-sized contemporary home yoga studio in London with brown walls, vinyl floors and brown floor.
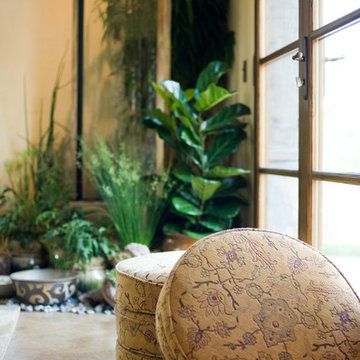
Large mediterranean home yoga studio in Boise with beige walls, travertine floors and brown floor.
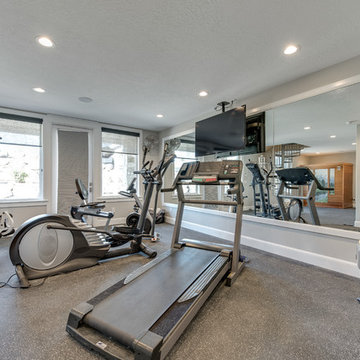
Design ideas for a large transitional multipurpose gym in Salt Lake City with grey walls, vinyl floors and grey floor.
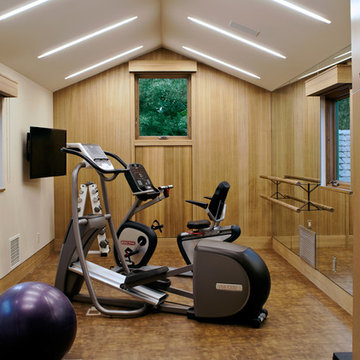
A cozy space was transformed into an exercise room and enhanced for this purpose as follows: Fluorescent light fixtures recessed into the ceiling provide cool lighting without reducing headroom; windows on three walls balance the natural light and allow for cross ventilation; a mirrored wall widens the appearance of the space and the wood paneled end wall warms the space with the same richness found in the rest of the house.
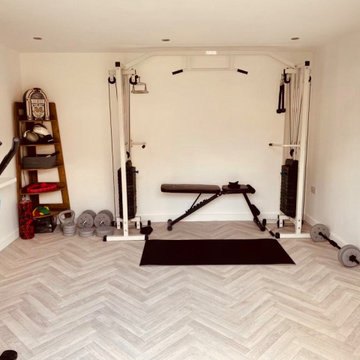
Gym in one of our amazing bespoke garden buildings
Large contemporary multipurpose gym in West Midlands with white walls, vinyl floors, grey floor and wood.
Large contemporary multipurpose gym in West Midlands with white walls, vinyl floors, grey floor and wood.

Shoot some hoops and practice your skills in your own private court. Stay fit as a family with this open space to work out and play together.
Photos: Reel Tour Media
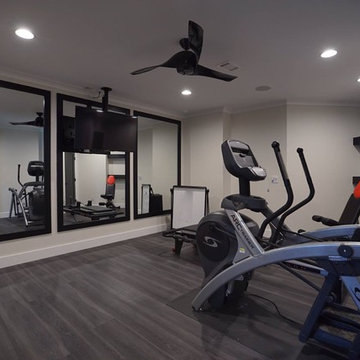
Inspiration for a mid-sized industrial multipurpose gym in DC Metro with grey walls and vinyl floors.
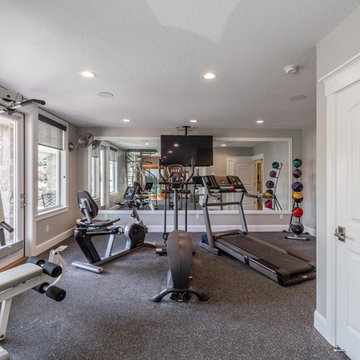
Inspiration for a large transitional multipurpose gym in Salt Lake City with grey walls, vinyl floors and grey floor.
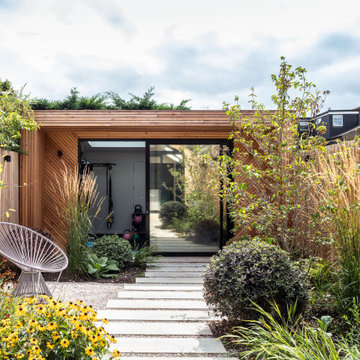
We have designed a bespoke home gym at the end of the garden made of timber slats set in a diagonal pattern.
The home gym is built under Permitted Development. I.e. without Planning Permission and in order to maximise the internal ceiling height, the floor is dropped to be level with the garden.
The timber home gym has an unusual portal, forward of the main volume, to provide shades n the summer months.

Fulfilling a vision of the future to gather an expanding family, the open home is designed for multi-generational use, while also supporting the everyday lifestyle of the two homeowners. The home is flush with natural light and expansive views of the landscape in an established Wisconsin village. Charming European homes, rich with interesting details and fine millwork, inspired the design for the Modern European Residence. The theming is rooted in historical European style, but modernized through simple architectural shapes and clean lines that steer focus to the beautifully aligned details. Ceiling beams, wallpaper treatments, rugs and furnishings create definition to each space, and fabrics and patterns stand out as visual interest and subtle additions of color. A brighter look is achieved through a clean neutral color palette of quality natural materials in warm whites and lighter woods, contrasting with color and patterned elements. The transitional background creates a modern twist on a traditional home that delivers the desired formal house with comfortable elegance.
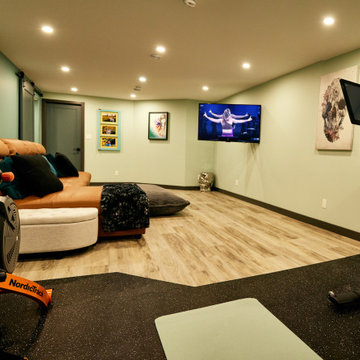
Inspiration for a mid-sized traditional multipurpose gym in Edmonton with green walls, vinyl floors and grey floor.
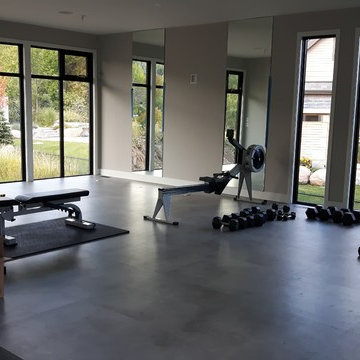
With a beautiful setting at the bottom of Blue Mountain, this modern tear down, new build has it all including the view. Wanting to maximize the great view from the rear and bring in lots of natural light we used lots of folding glass doors and windows. It is designed to connect the home owner with nature.
The 6 bedroom, 5.5 bath was designed to have an open plan. This home has it all including large open foyer with stone feature wall, state of the art home gym with walk-out to rear deck, master suite with crossway for privacy, modern kitchen with dining connected and much more.
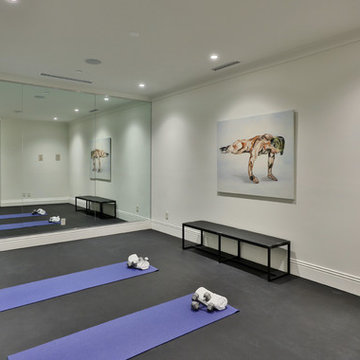
Home Gym with a Mirrored Wall and Rubber Floors
Inspiration for a large contemporary home yoga studio in Atlanta with white walls, vinyl floors and black floor.
Inspiration for a large contemporary home yoga studio in Atlanta with white walls, vinyl floors and black floor.
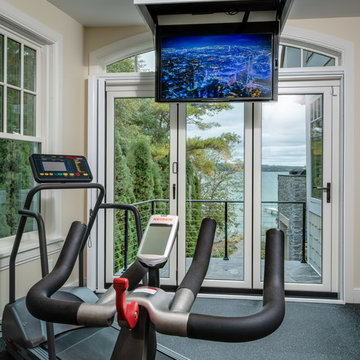
Northern Michigan summers are best spent on the water. The family can now soak up the best time of the year in their wholly remodeled home on the shore of Lake Charlevoix.
This beachfront infinity retreat offers unobstructed waterfront views from the living room thanks to a luxurious nano door. The wall of glass panes opens end to end to expose the glistening lake and an entrance to the porch. There, you are greeted by a stunning infinity edge pool, an outdoor kitchen, and award-winning landscaping completed by Drost Landscape.
Inside, the home showcases Birchwood craftsmanship throughout. Our family of skilled carpenters built custom tongue and groove siding to adorn the walls. The one of a kind details don’t stop there. The basement displays a nine-foot fireplace designed and built specifically for the home to keep the family warm on chilly Northern Michigan evenings. They can curl up in front of the fire with a warm beverage from their wet bar. The bar features a jaw-dropping blue and tan marble countertop and backsplash. / Photo credit: Phoenix Photographic
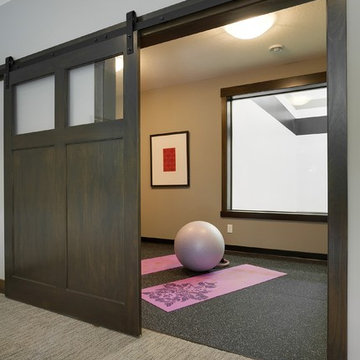
Spacecrafting Photography
Photo of a mid-sized transitional home yoga studio in Minneapolis with beige walls, vinyl floors and black floor.
Photo of a mid-sized transitional home yoga studio in Minneapolis with beige walls, vinyl floors and black floor.
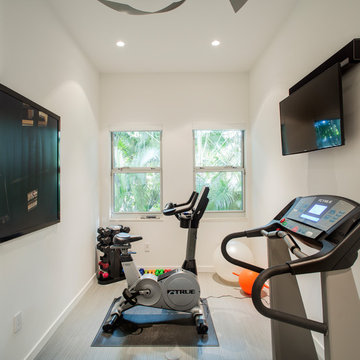
Inspiration for a small multipurpose gym in Tampa with white walls, vinyl floors and grey floor.
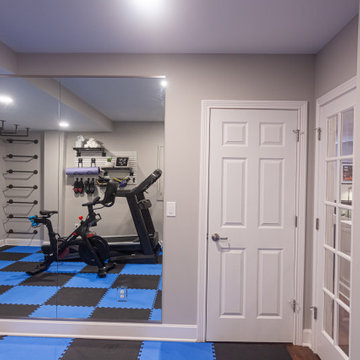
This home gym has something for kids of all ages including monkey bars!
Design ideas for a mid-sized transitional multipurpose gym in Cincinnati with grey walls, travertine floors and multi-coloured floor.
Design ideas for a mid-sized transitional multipurpose gym in Cincinnati with grey walls, travertine floors and multi-coloured floor.
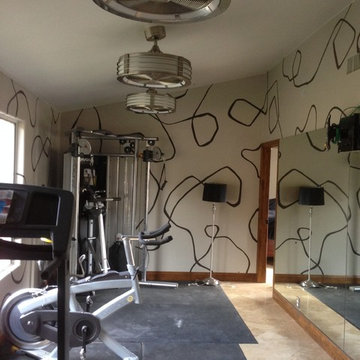
Floating shelving and cubby cabinet below were created with the same veneer as the guest bathroom and hall cabinet.
We added the mirrors to the height of the door trim to expand the feel of the room, but allow the detail painting to enhance the room.
We changed out 3 can lights for these fantastic Fanimation fans. The light shows thru the sides and the blades make a very satisfying sound.
Home Gym Design Ideas with Vinyl Floors and Travertine Floors
3