Home Gym Design Ideas with Vinyl Floors
Refine by:
Budget
Sort by:Popular Today
1 - 20 of 118 photos
Item 1 of 3
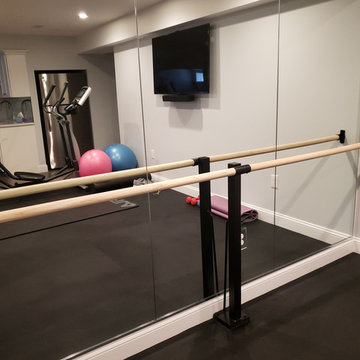
The work out area showing the mirrored wall and ballet bar.
Design ideas for a small transitional home gym in Boston with grey walls, vinyl floors and black floor.
Design ideas for a small transitional home gym in Boston with grey walls, vinyl floors and black floor.
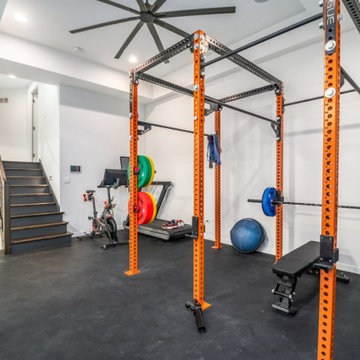
Cross-Fit Gym for all of your exercise needs.
Photos: Reel Tour Media
Large modern multipurpose gym in Chicago with white walls, vinyl floors, black floor and coffered.
Large modern multipurpose gym in Chicago with white walls, vinyl floors, black floor and coffered.
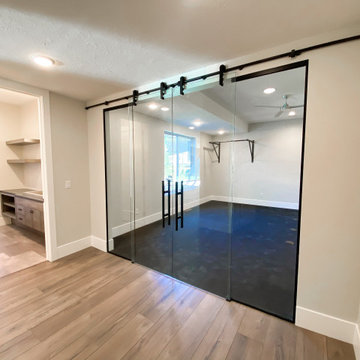
This exercise room is perfect for your daily yoga practice! Right off the basement family room the glass doors allow to close the room off without making the space feel smaller.
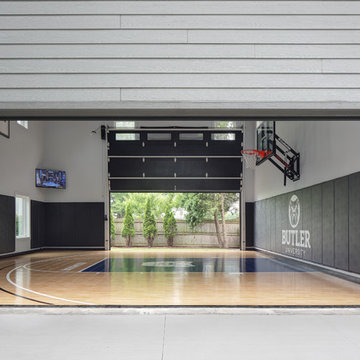
Sport Court Basketball Court
Inspiration for a large transitional indoor sport court in Milwaukee with grey walls, vinyl floors and blue floor.
Inspiration for a large transitional indoor sport court in Milwaukee with grey walls, vinyl floors and blue floor.
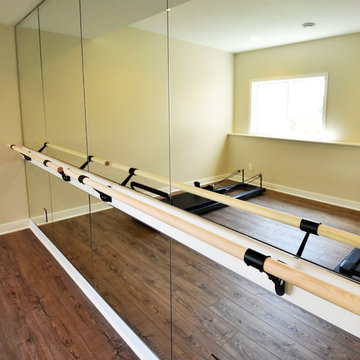
Photo of a large contemporary home gym in Minneapolis with beige walls, vinyl floors and brown floor.
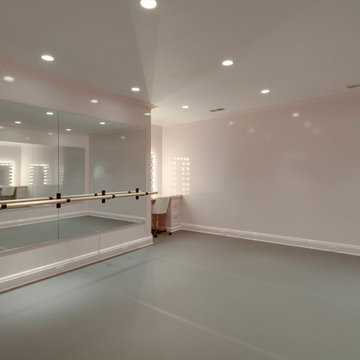
Inspiration for a mid-sized transitional home gym in Other with beige walls, vinyl floors and grey floor.
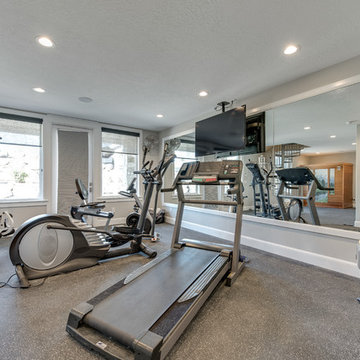
Design ideas for a large transitional multipurpose gym in Salt Lake City with grey walls, vinyl floors and grey floor.
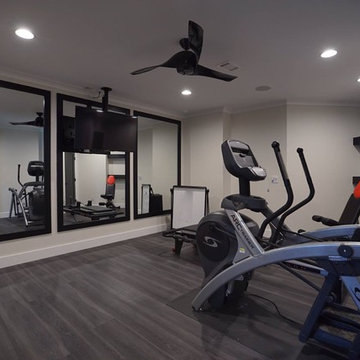
Inspiration for a mid-sized industrial multipurpose gym in DC Metro with grey walls and vinyl floors.
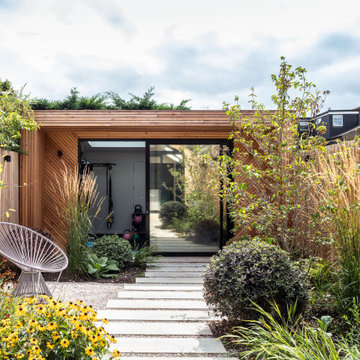
We have designed a bespoke home gym at the end of the garden made of timber slats set in a diagonal pattern.
The home gym is built under Permitted Development. I.e. without Planning Permission and in order to maximise the internal ceiling height, the floor is dropped to be level with the garden.
The timber home gym has an unusual portal, forward of the main volume, to provide shades n the summer months.
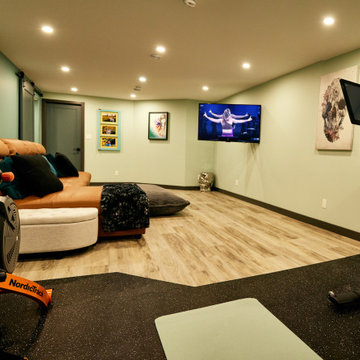
Inspiration for a mid-sized traditional multipurpose gym in Edmonton with green walls, vinyl floors and grey floor.
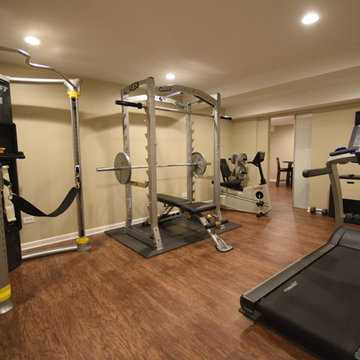
The exercise room is the perfect size to fit all the necessary equipment you need for a good workout. A wall mounted tv provides entertainment while working up a sweat!
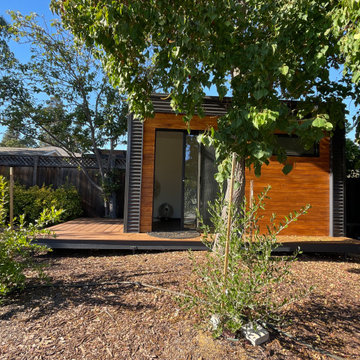
It's more than a shed, it's a lifestyle.
Your private, pre-fabricated, backyard office, art studio, and more.
Key Features:
-120 sqft of exterior wall (8' x 14' nominal size).
-97 sqft net interior space inside.
-Prefabricated panel system.
-Concrete foundation.
-Insulated walls, floor and roof.
-Outlets and lights installed.
-Corrugated metal exterior walls.
-Cedar board ventilated facade.
-Customizable deck.
Included in our base option:
-Premium black aluminum 72" wide sliding door.
-Premium black aluminum top window.
-Red cedar ventilated facade and soffit.
-Corrugated metal exterior walls.
-Sheetrock walls and ceiling inside, painted white.
-Premium vinyl flooring inside.
-Two outlets and two can ceiling lights inside.
-Exterior surface light next to the door.
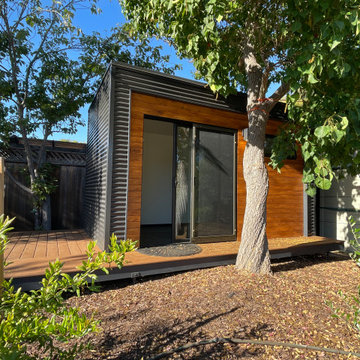
It's more than a shed, it's a lifestyle.
Your private, pre-fabricated, backyard office, art studio, and more.
Key Features:
-120 sqft of exterior wall (8' x 14' nominal size).
-97 sqft net interior space inside.
-Prefabricated panel system.
-Concrete foundation.
-Insulated walls, floor and roof.
-Outlets and lights installed.
-Corrugated metal exterior walls.
-Cedar board ventilated facade.
-Customizable deck.
Included in our base option:
-Premium black aluminum 72" wide sliding door.
-Premium black aluminum top window.
-Red cedar ventilated facade and soffit.
-Corrugated metal exterior walls.
-Sheetrock walls and ceiling inside, painted white.
-Premium vinyl flooring inside.
-Two outlets and two can ceiling lights inside.
-Exterior surface light next to the door.
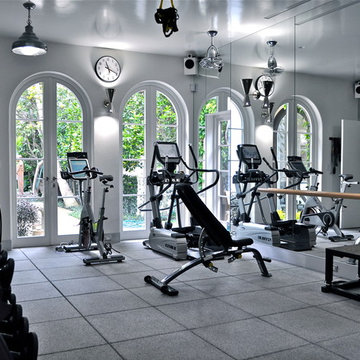
Highly functional home gym with all the amenities including two televisions and state of the art technology.
This is an example of a large modern multipurpose gym in Other with white walls and vinyl floors.
This is an example of a large modern multipurpose gym in Other with white walls and vinyl floors.
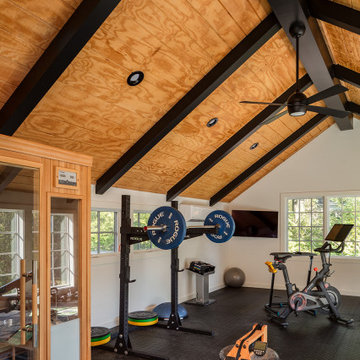
Inspiration for a large transitional multipurpose gym in Columbus with white walls, vinyl floors, black floor and exposed beam.
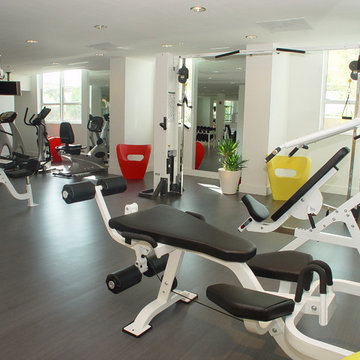
Located in the heart of downtown Miami, stands a modern condominium in an urban environment with lush vegetation of bamboo and tropical garden.
This condominium interior boasts concrete flooring with a geometric pattern and large concrete panels adorn the walls which complements the large desk made solely of concrete as the concierge desk.
Bursts of orange hues warm the space with custom-made art. Furnishing in orange as well, completes a fantastically modern space with a warm ambience.
Miami,
Miami Interior Designers,
Miami Interior Designer,
Interior Designers Miami,
Interior Designer Miami,
Modern Interior Designers,
Modern Interior Designer,
Modern interior decorators,
Modern interior decorator,
Contemporary Interior Designers,
Contemporary Interior Designer,
Interior design decorators,
Interior design decorator,
Interior Decoration and Design,
Black Interior Designers,
Black Interior Designer,
Interior designer,
Interior designers,
Interior design decorators,
Interior design decorator,
Home interior designers,
Home interior designer,
Interior design companies,
Interior decorators,
Interior decorator,
Decorators,
Decorator,
Miami Decorators,
Miami Decorator,
Decorators Miami,
Decorator Miami,
Interior Design Firm,
Interior Design Firms,
Interior Designer Firm,
Interior Designer Firms,
Interior design,
Interior designs,
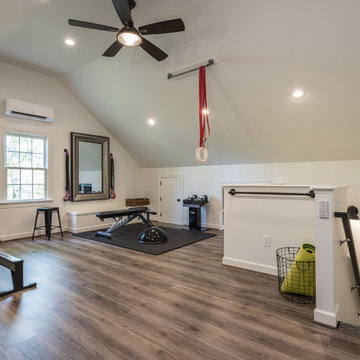
These original owners have lived in this home since 2005. They wanted to finish their unused 3rd floor and add value to their home. They are an active family so it seemed fitting to create an in-home gym with a sauna! We also wanted to incorporate a storage closet for Christmas decorations and such.
To make this space as energy efficient as possible we added spray foam. Their current HVAC could not handle the extra load, so we installed a mini-split system. There is a large unfinished storage closet as well as a knee wall storage access compartment. The 451 sqft attic now has Rosemary 9” width Ridge Core Waterproof planks on the main floor with a custom carpeted staircase.
After a long workout, these homeowners are happy to take a break in their new built-in sauna. Who could blame them!? Even their kids partake in the exercise space and sauna. We are thankful to be able to serve this amazing family.
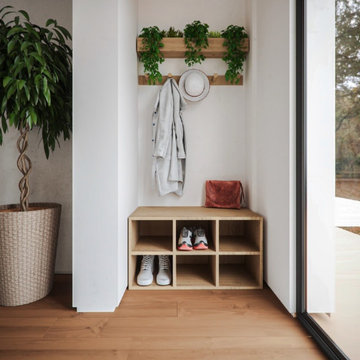
Design ideas for a mid-sized contemporary home yoga studio in Surrey with brown walls, vinyl floors and brown floor.
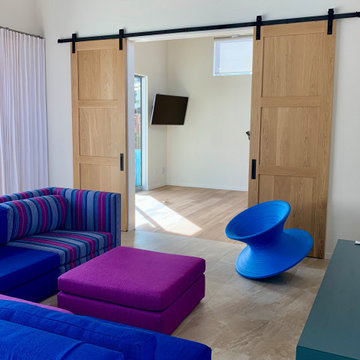
Connected to the Family Room overlooking the pool.
Photo of a mid-sized contemporary home yoga studio in San Francisco with white walls, vinyl floors and beige floor.
Photo of a mid-sized contemporary home yoga studio in San Francisco with white walls, vinyl floors and beige floor.
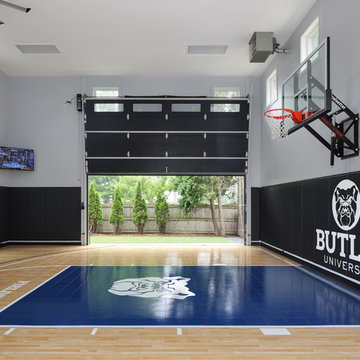
Sport Court Basketball Court
Large transitional indoor sport court in Milwaukee with grey walls, vinyl floors and blue floor.
Large transitional indoor sport court in Milwaukee with grey walls, vinyl floors and blue floor.
Home Gym Design Ideas with Vinyl Floors
1