All Ceiling Designs Home Office Design Ideas
Sort by:Popular Today
21 - 40 of 5,188 photos

Design ideas for a contemporary home office in Chicago with blue walls, carpet, a freestanding desk, brown floor, wallpaper and panelled walls.

This is an example of a large transitional home office in Phoenix with a library, purple walls, light hardwood floors, a freestanding desk, beige floor and coffered.
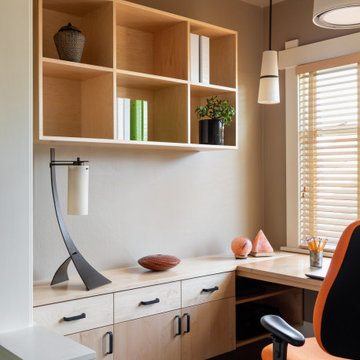
Both professionally and at home, this client gets the job done. Lighting fixtures are specified from Rejuvenation and Hubbardton Forge, the office remains a place of its own, integrating well within the rest of the house.
Craftsman Four Square, Seattle, WA - Master Bedroom & Office - Custom Cabinetry, by Belltown Design LLC, Photography by Julie Mannell

Library/Office.
Mid-sized contemporary home office in Seattle with a library, brown walls, dark hardwood floors, a built-in desk, brown floor, wood and wood walls.
Mid-sized contemporary home office in Seattle with a library, brown walls, dark hardwood floors, a built-in desk, brown floor, wood and wood walls.

Formal sitting area turned into luxury home office.
This is an example of a large transitional study room in Raleigh with grey walls, medium hardwood floors, no fireplace, a freestanding desk, beige floor and wallpaper.
This is an example of a large transitional study room in Raleigh with grey walls, medium hardwood floors, no fireplace, a freestanding desk, beige floor and wallpaper.

Photo of a traditional home office in New York with beige walls, medium hardwood floors, a freestanding desk, brown floor, wallpaper, panelled walls and wallpaper.
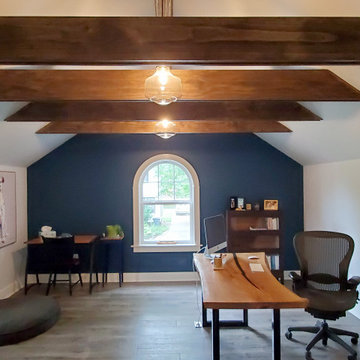
His office space featuring exposed wood beams and hardwood floors and custom live edge desk.
Photo of a large contemporary home office in Cleveland with a library, blue walls, medium hardwood floors, a freestanding desk, brown floor and exposed beam.
Photo of a large contemporary home office in Cleveland with a library, blue walls, medium hardwood floors, a freestanding desk, brown floor and exposed beam.

Designed to maximize function with minimal impact, the studio serves up adaptable square footage in a wrapping almost healthy enough to eat.
The open interior space organically transitions from personal to communal with the guidance of an angled roof plane. Beneath the tallest elevation, a sunny workspace awaits creative endeavors. The high ceiling provides room for big ideas in a small space, while a cluster of windows offers a glimpse of the structure’s soaring eave. Solid walls hugging the workspace add both privacy and anchors for wall-mounted storage. Towards the studio’s southern end, the ceiling plane slopes downward into a more intimate gathering space with playfully angled lines.
The building is as sustainable as it is versatile. Its all-wood construction includes interior paneling sourced locally from the Wood Mill of Maine. Lengths of eastern white pine span up to 16 feet to reach from floor to ceiling, creating visual warmth from a material that doubles as a natural insulator. Non-toxic wood fiber insulation, made from sawdust and wax, partners with triple-glazed windows to further insulate against extreme weather. During the winter, the interior temperature is able to reach 70 degrees without any heat on.
As it neared completion, the studio became a family project with Jesse, Betsy, and their kids working together to add the finishing touches. “Our whole life is a bit of an architectural experiment”, says Jesse, “but this has become an incredibly useful space.”

This is an example of a mid-sized transitional home office in Chicago with a library, grey walls, light hardwood floors, a built-in desk, brown floor and coffered.
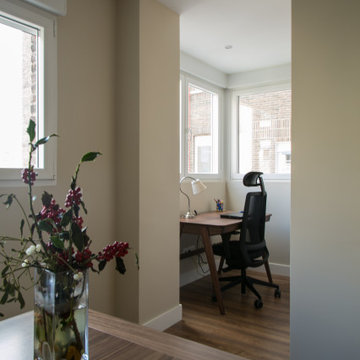
Aprovechamos un pequeño rincón de la vivienda para montar un precioso despacho con las paredes acristaladas.
Design ideas for a small contemporary study room in Madrid with beige walls, laminate floors, brown floor and recessed.
Design ideas for a small contemporary study room in Madrid with beige walls, laminate floors, brown floor and recessed.
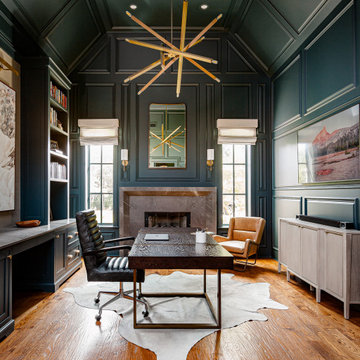
Photo of a mid-sized transitional study room in Dallas with green walls, medium hardwood floors, a standard fireplace, a stone fireplace surround, a freestanding desk, brown floor, vaulted and panelled walls.
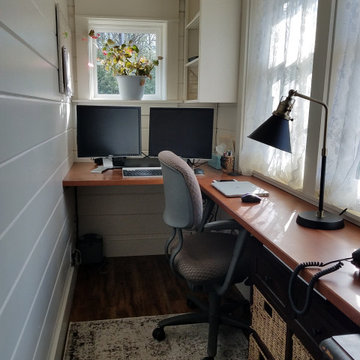
This small home office is a by-product of relocating the stairway during the home's remodel. Due to the vaulted ceilings in the space, the stair wall had to pulled away from the exterior wall to allow for headroom when walking up the steps. Pulling the steps out allowed for this sweet, perfectly sized home office packed with functionality.
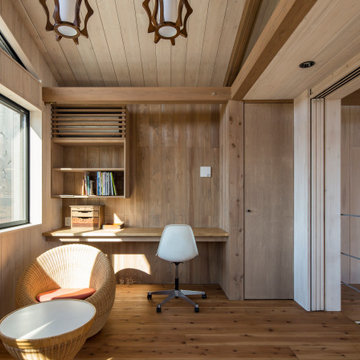
Inspiration for a mid-sized asian study room in Tokyo with beige walls, medium hardwood floors, a built-in desk, brown floor, wood and wood walls.
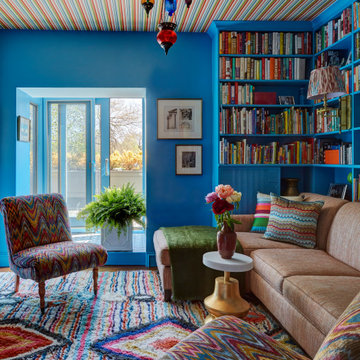
Contemporary home office in Chicago with a library, blue walls, medium hardwood floors, brown floor and wallpaper.
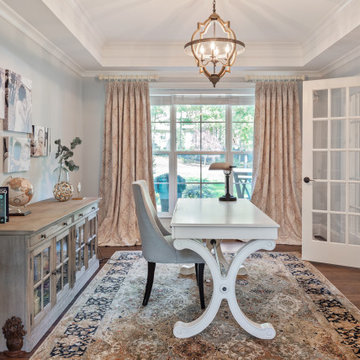
The Finley at Fawn Lake | Award Winning Custom Home by J. Hall Homes, Inc.
Photo of a large transitional study room in DC Metro with grey walls, dark hardwood floors, no fireplace, a freestanding desk, brown floor and recessed.
Photo of a large transitional study room in DC Metro with grey walls, dark hardwood floors, no fireplace, a freestanding desk, brown floor and recessed.
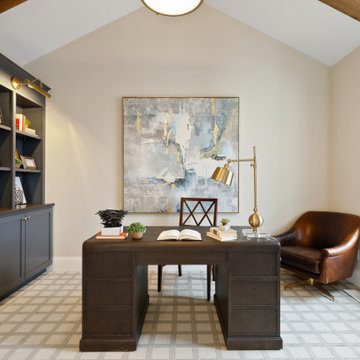
Transitional study room in Minneapolis with beige walls, carpet, no fireplace, a freestanding desk, multi-coloured floor, exposed beam and vaulted.
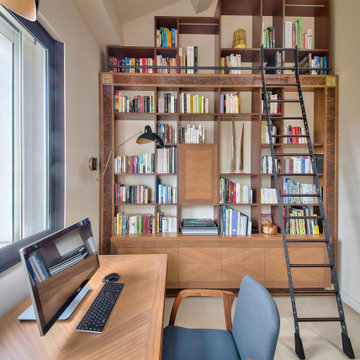
This is an example of a contemporary home office in Nice with beige walls, a freestanding desk, beige floor and vaulted.
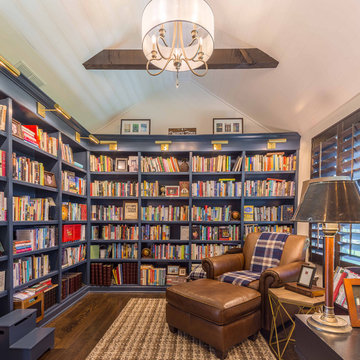
This 1990s brick home had decent square footage and a massive front yard, but no way to enjoy it. Each room needed an update, so the entire house was renovated and remodeled, and an addition was put on over the existing garage to create a symmetrical front. The old brown brick was painted a distressed white.
The 500sf 2nd floor addition includes 2 new bedrooms for their teen children, and the 12'x30' front porch lanai with standing seam metal roof is a nod to the homeowners' love for the Islands. Each room is beautifully appointed with large windows, wood floors, white walls, white bead board ceilings, glass doors and knobs, and interior wood details reminiscent of Hawaiian plantation architecture.
The kitchen was remodeled to increase width and flow, and a new laundry / mudroom was added in the back of the existing garage. The master bath was completely remodeled. Every room is filled with books, and shelves, many made by the homeowner.
Project photography by Kmiecik Imagery.
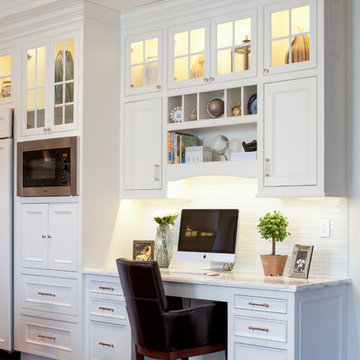
Built-in work station in open concept kitchen and dining room remodel.
Custom white cabinets with glass front doors and built-in lighting. Custom storage nooks and hidden electrical outlets. Hardwood floors, white trim and copper coffered ceiling.
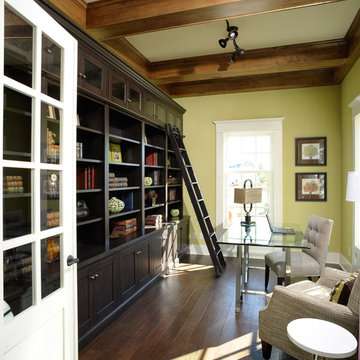
Photo of a traditional home office in Columbus with a library, green walls, dark hardwood floors, a freestanding desk and exposed beam.
All Ceiling Designs Home Office Design Ideas
2