Whimsical Wallpaper Home Office Design Ideas
Refine by:
Budget
Sort by:Popular Today
61 - 80 of 272 photos
Item 1 of 2
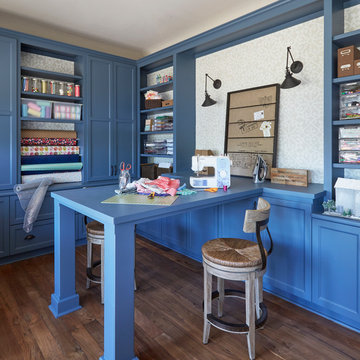
This is an example of a transitional home office in Houston with dark hardwood floors, a built-in desk and brown floor.
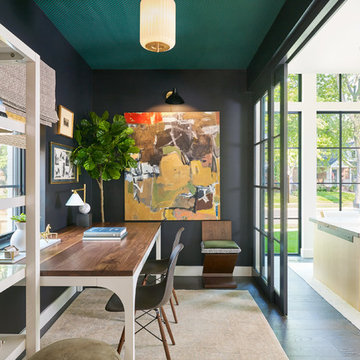
Shawn O'Connor Photography
Contemporary study room in Denver with black walls, dark hardwood floors, a freestanding desk and brown floor.
Contemporary study room in Denver with black walls, dark hardwood floors, a freestanding desk and brown floor.
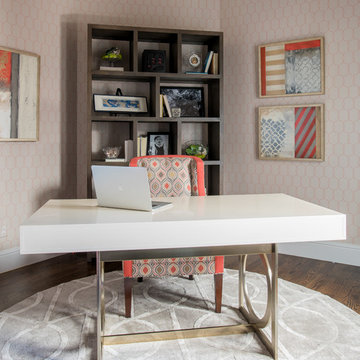
Michael Hunter Photography
Photo of a mid-sized contemporary study room in Dallas with dark hardwood floors, a freestanding desk and multi-coloured walls.
Photo of a mid-sized contemporary study room in Dallas with dark hardwood floors, a freestanding desk and multi-coloured walls.
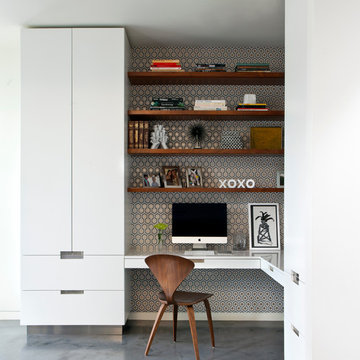
Photo By: Nick Johnson
Inspiration for a contemporary study room in Houston with concrete floors, a built-in desk and multi-coloured walls.
Inspiration for a contemporary study room in Houston with concrete floors, a built-in desk and multi-coloured walls.
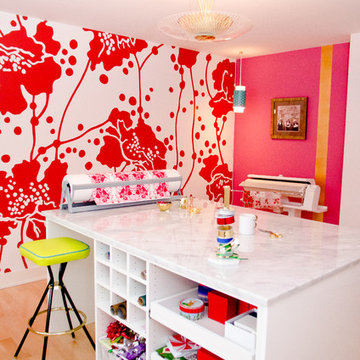
Photographer: Pretty Pear Photography
Designer: Susan Martin-Gibbons
Contemporary craft room in Louisville.
Contemporary craft room in Louisville.
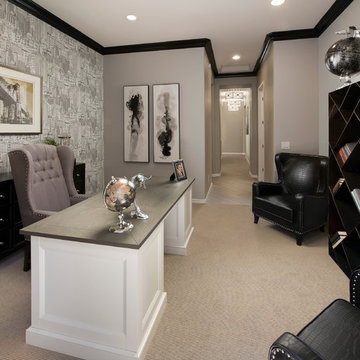
Photo of a transitional home office in Phoenix with grey walls, carpet, a freestanding desk and beige floor.
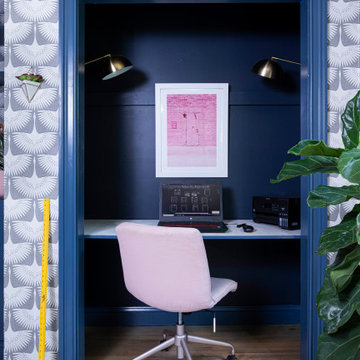
A CT farmhouse gets a modern, colorful update.
This is an example of a small country study room in Other with a built-in desk, brown floor, multi-coloured walls, no fireplace and dark hardwood floors.
This is an example of a small country study room in Other with a built-in desk, brown floor, multi-coloured walls, no fireplace and dark hardwood floors.
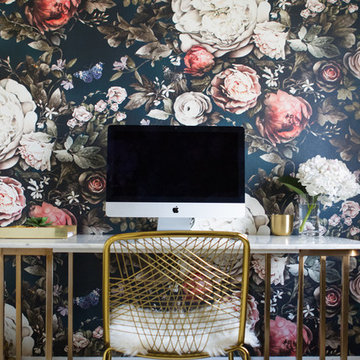
Betty Wang
Design ideas for a mid-sized contemporary study room in Toronto with multi-coloured walls and a freestanding desk.
Design ideas for a mid-sized contemporary study room in Toronto with multi-coloured walls and a freestanding desk.
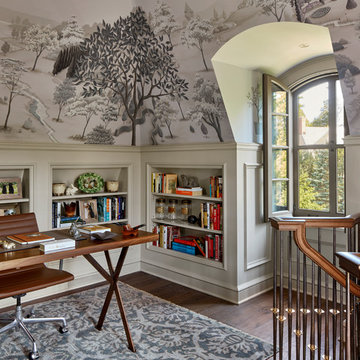
HOBI Award 2013 - Winner - Custom Home of the Year
HOBI Award 2013 - Winner - Project of the Year
HOBI Award 2013 - Winner - Best Custom Home 6,000-7,000 SF
HOBI Award 2013 - Winner - Best Remodeled Home $2 Million - $3 Million
Brick Industry Associates 2013 Brick in Architecture Awards 2013 - Best in Class - Residential- Single Family
AIA Connecticut 2014 Alice Washburn Awards 2014 - Honorable Mention - New Construction
athome alist Award 2014 - Finalist - Residential Architecture
Charles Hilton Architects
Robert Benson Photography
Davenport North Interior Design
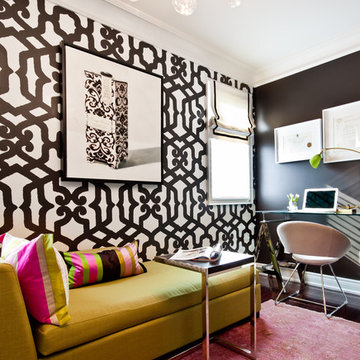
Contemporary home office in Toronto with dark hardwood floors, a freestanding desk, multi-coloured walls and pink floor.
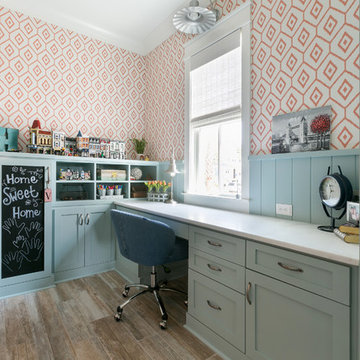
Photo of a beach style study room in Charleston with orange walls, medium hardwood floors, no fireplace, a built-in desk and brown floor.
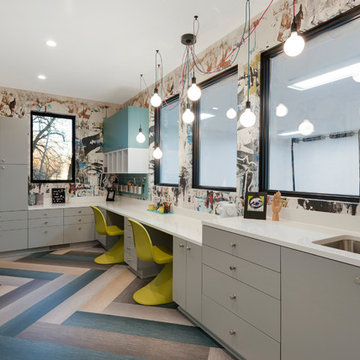
Spacecrafting
This is an example of a large contemporary craft room in Minneapolis with multi-coloured walls, multi-coloured floor, medium hardwood floors and a built-in desk.
This is an example of a large contemporary craft room in Minneapolis with multi-coloured walls, multi-coloured floor, medium hardwood floors and a built-in desk.
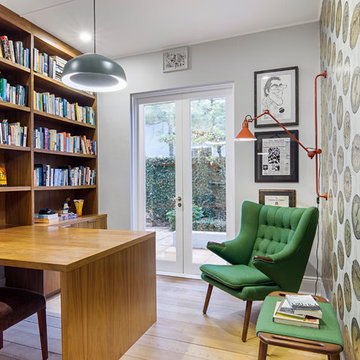
This is an example of an eclectic study room in Sydney with grey walls, light hardwood floors, a built-in desk and beige floor.
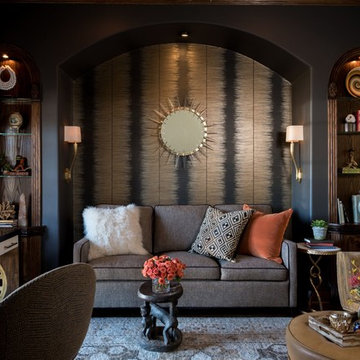
ASID 2018 DESIGN OVATION SINGLE SPACE DEDICATED FUNCTION/ SECOND PLACE. The clients requested professional assistance transforming this small, jumbled room with lots of angles into an efficient home office and occasional guest bedroom for visiting family. Maintaining the existing stained wood moldings was requested and the final vision was to reflect their Nigerian heritage in a dramatic and tasteful fashion. Photo by Michael Hunter
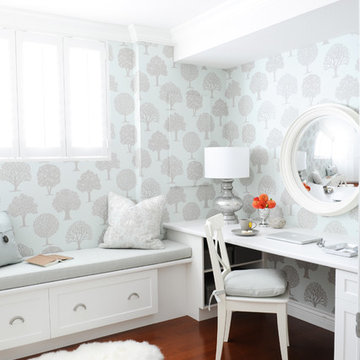
Our client never dreamed that this once cramped, dark room in her basement would become a bright and spacious home office where she enjoys spending her time. The white custom built-ins keep clutter out of sight. The cozy window seat houses 2 large file drawers while providing a comfortable place for her daughters to join her while she works. Crystal knobs and mercury glass accessories lend a distinctly feminine touch to this inviting space. Interior Design by Lori Steeves of Simply Home Decorating Inc. Photos by Tracey Ayton Photography.
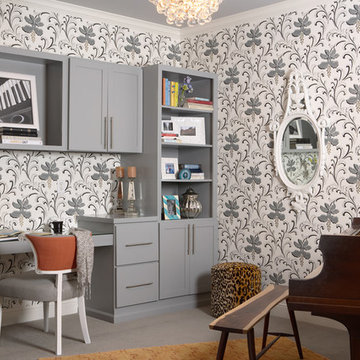
Martha O'Hara Interiors, Interior Design & Photo Styling | Carl M Hansen Companies, Remodel | Susan Gilmore, Photography
Please Note: All “related,” “similar,” and “sponsored” products tagged or listed by Houzz are not actual products pictured. They have not been approved by Martha O’Hara Interiors nor any of the professionals credited. For information about our work, please contact design@oharainteriors.com.
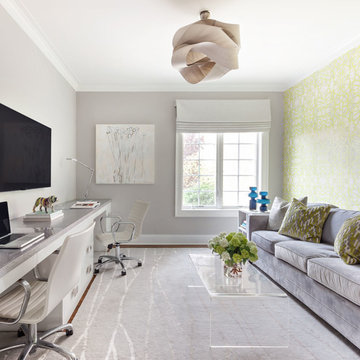
Regan Wood Photography
This is an example of a transitional study room in New York with grey walls, no fireplace and a built-in desk.
This is an example of a transitional study room in New York with grey walls, no fireplace and a built-in desk.
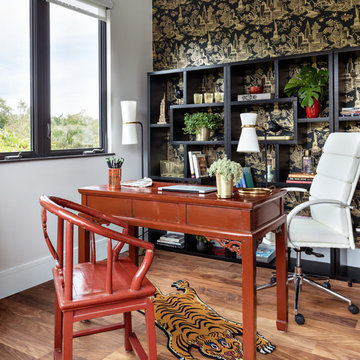
Inspiration for an asian study room in Miami with multi-coloured walls, medium hardwood floors, no fireplace and a freestanding desk.
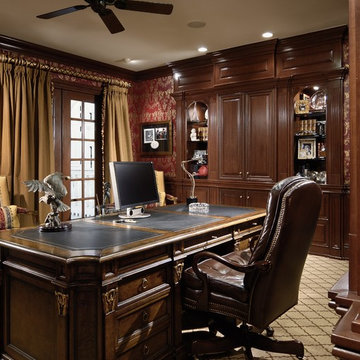
This home office features wainscoting, chair rail, and crown by Banner's Cabinets. The display/storage unit has fluted and paneled pilasters, a soft eyebrow arch with frame bead at the open display sections, and a linear molding applied to the door frames of the doors in the center section. The upper paneled header and lower display section are separated by a piece of crown molding. The upper crown continues around the room, and the chair rail serves as a counter edge profile at the cabinets for a totally integrated look.
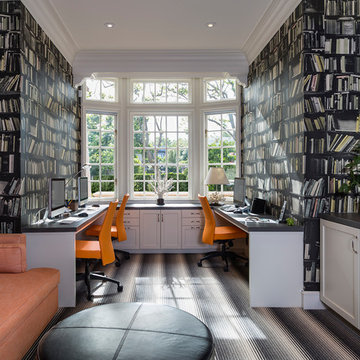
Maximum function for 3 boys, plus a cozy spot for watching TV, was the goal of this dramatic space off the Kitchen.
Jennifer Howard, Custom Cabinetry
Jon De La Cruz, Interior Designer
Whimsical Wallpaper Home Office Design Ideas
4