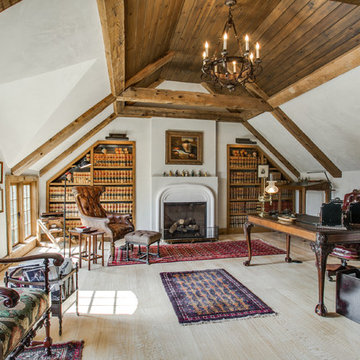Cathedral Ceilings Home Office Design Ideas
Refine by:
Budget
Sort by:Popular Today
21 - 40 of 68 photos
Item 1 of 2
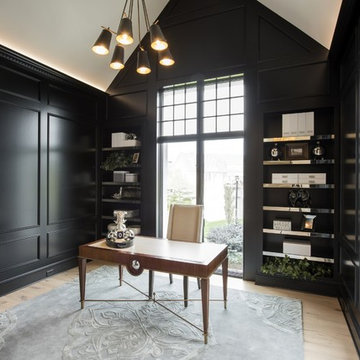
Design by Rauscher and Associates.
Photography by Spacecrafting.
Design ideas for a mid-sized transitional study room in Minneapolis with black walls, light hardwood floors and a freestanding desk.
Design ideas for a mid-sized transitional study room in Minneapolis with black walls, light hardwood floors and a freestanding desk.
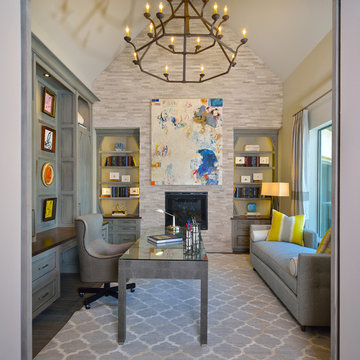
Miro Dvorscak
Peterson Hombuilders, Inc.
CLR Design Services, Inc
Inspiration for a large transitional home studio in Houston with grey walls, a standard fireplace, a freestanding desk, dark hardwood floors, a stone fireplace surround and grey floor.
Inspiration for a large transitional home studio in Houston with grey walls, a standard fireplace, a freestanding desk, dark hardwood floors, a stone fireplace surround and grey floor.
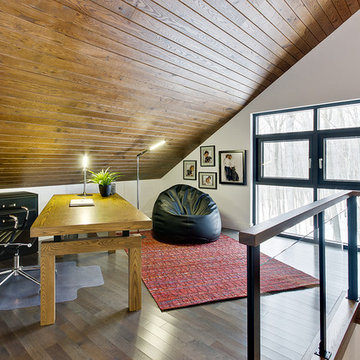
Contemporary home office in Montreal with white walls, dark hardwood floors and a freestanding desk.
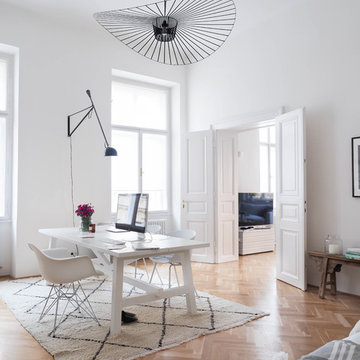
Svenja Brücker
Design ideas for a mid-sized scandinavian study room in Hanover with a freestanding desk, white walls, medium hardwood floors, brown floor and no fireplace.
Design ideas for a mid-sized scandinavian study room in Hanover with a freestanding desk, white walls, medium hardwood floors, brown floor and no fireplace.
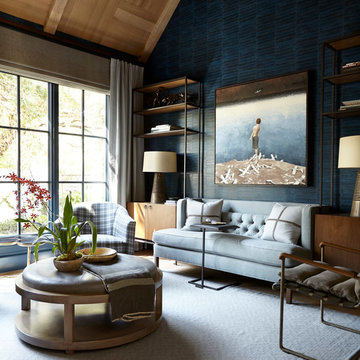
This is an example of a transitional home office in Dallas with blue walls, medium hardwood floors and brown floor.
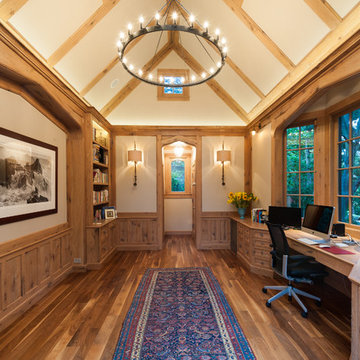
Treve Johnson for Kirk E. Peterson & Associates Architects
This is an example of a traditional home office in San Francisco with a built-in desk.
This is an example of a traditional home office in San Francisco with a built-in desk.
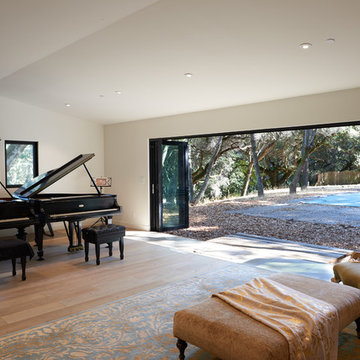
Peter Samuels
This is an example of a mid-sized contemporary home studio in San Francisco with light hardwood floors, beige walls, beige floor and no fireplace.
This is an example of a mid-sized contemporary home studio in San Francisco with light hardwood floors, beige walls, beige floor and no fireplace.
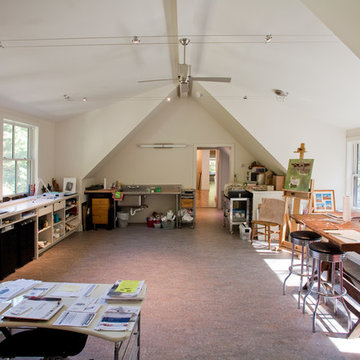
Photo: Randy Bye
Design ideas for a modern home studio in Philadelphia with white walls and a freestanding desk.
Design ideas for a modern home studio in Philadelphia with white walls and a freestanding desk.
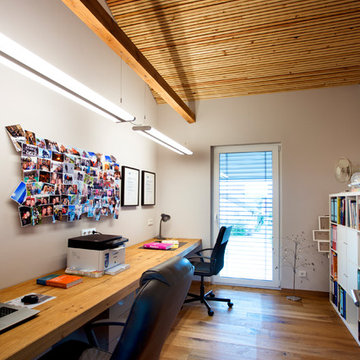
Passend zum Eichenboden ist in einigen Bereichen die Decke bis in die Dachschräge mit Holz verkleidet, was den Räumen einen anheimelnden Charakter verleiht.
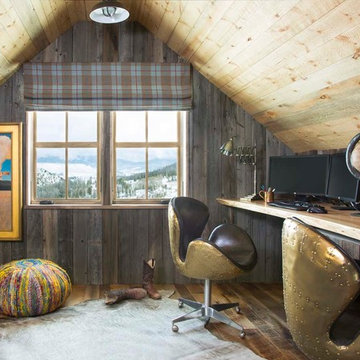
This is an example of a country home office in Denver with dark hardwood floors and a built-in desk.
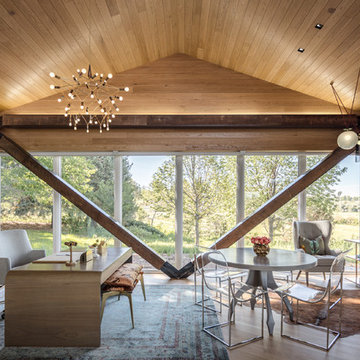
Contemporary and Eclectic Home Office, Photo by David Lauer Photography
This is an example of a contemporary study room in Other with white walls, medium hardwood floors, a freestanding desk and brown floor.
This is an example of a contemporary study room in Other with white walls, medium hardwood floors, a freestanding desk and brown floor.
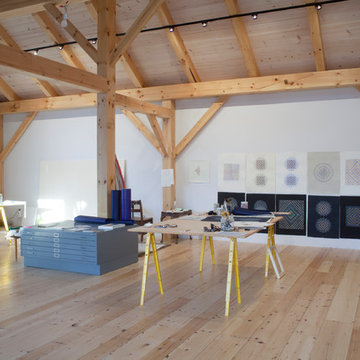
Longleaf Lumber reclaimed spruce flooring in an artist's Yarmouth, Maine home studio.
Country home studio in Portland Maine with white walls, medium hardwood floors and a freestanding desk.
Country home studio in Portland Maine with white walls, medium hardwood floors and a freestanding desk.
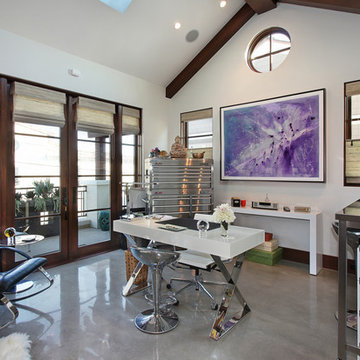
Designed By: Richard Bustos Photos By: Jeri Koegel
Ron and Kathy Chaisson have lived in many homes throughout Orange County, including three homes on the Balboa Peninsula and one at Pelican Crest. But when the “kind of retired” couple, as they describe their current status, decided to finally build their ultimate dream house in the flower streets of Corona del Mar, they opted not to skimp on the amenities. “We wanted this house to have the features of a resort,” says Ron. “So we designed it to have a pool on the roof, five patios, a spa, a gym, water walls in the courtyard, fire-pits and steam showers.”
To bring that five-star level of luxury to their newly constructed home, the couple enlisted Orange County’s top talent, including our very own rock star design consultant Richard Bustos, who worked alongside interior designer Trish Steel and Patterson Custom Homes as well as Brandon Architects. Together the team created a 4,500 square-foot, five-bedroom, seven-and-a-half-bathroom contemporary house where R&R get top billing in almost every room. Two stories tall and with lots of open spaces, it manages to feel spacious despite its narrow location. And from its third floor patio, it boasts panoramic ocean views.
“Overall we wanted this to be contemporary, but we also wanted it to feel warm,” says Ron. Key to creating that look was Richard, who selected the primary pieces from our extensive portfolio of top-quality furnishings. Richard also focused on clean lines and neutral colors to achieve the couple’s modern aesthetic, while allowing both the home’s gorgeous views and Kathy’s art to take center stage.
As for that mahogany-lined elevator? “It’s a requirement,” states Ron. “With three levels, and lots of entertaining, we need that elevator for keeping the bar stocked up at the cabana, and for our big barbecue parties.” He adds, “my wife wears high heels a lot of the time, so riding the elevator instead of taking the stairs makes life that much better for her.”
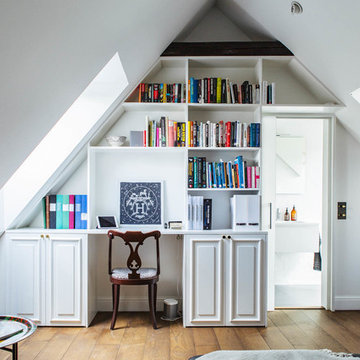
Nadja Endler
Mid-sized traditional home office in Stockholm with white walls, medium hardwood floors and a built-in desk.
Mid-sized traditional home office in Stockholm with white walls, medium hardwood floors and a built-in desk.
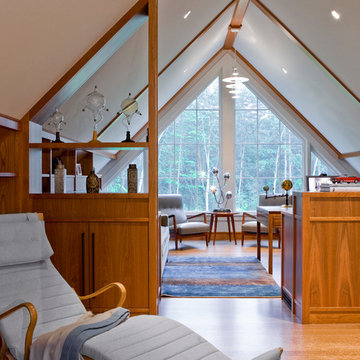
The study provides another place for quiet retreat in this home. Paul Reidt designed the millwork, shelving, and cabinetry. More views of this home are on architect Ruth Bennet's website: http://www.ruthbennettassociates.com/ and on interior designer Susan Acton's website: http://www.susanbactoninteriors.com/. A wonderful collaboration! Millwork Design: Paul Reidt / Architect: RBA Architecture / Interior Design: Susan B. Acton Interiors / Photography: Michael J. Lee
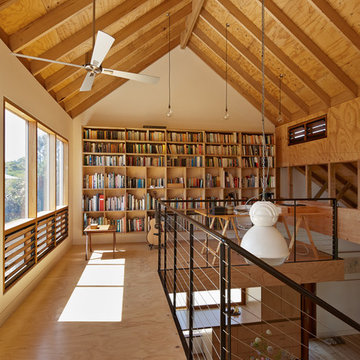
Upper library room.
Design: Andrew Simpson Architects in collaboration with Charles Anderson
Project Team: Andrew Simpson, Michael Barraclough, Emma Parkinson
Completed: 2013
Photography: Peter Bennetts
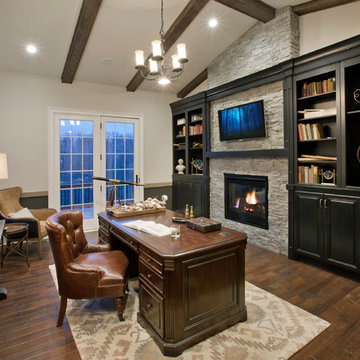
Taylor Photography
Photo of a traditional home office in Philadelphia with grey walls, dark hardwood floors, a standard fireplace, a stone fireplace surround and a freestanding desk.
Photo of a traditional home office in Philadelphia with grey walls, dark hardwood floors, a standard fireplace, a stone fireplace surround and a freestanding desk.
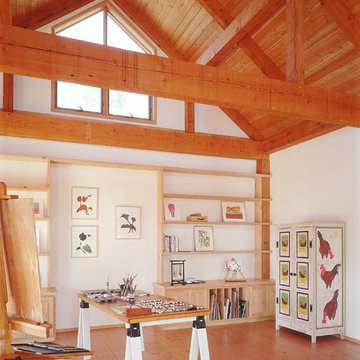
Timber frame art studio-cascade joinery
Design ideas for a country home office in Seattle with white walls.
Design ideas for a country home office in Seattle with white walls.
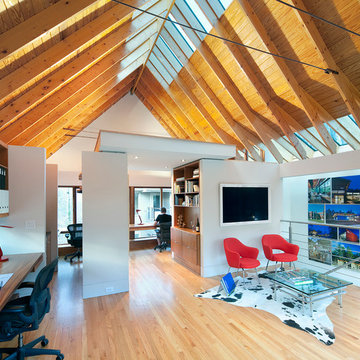
Mark Herboth photography
Inspiration for a contemporary home office in Raleigh with white walls.
Inspiration for a contemporary home office in Raleigh with white walls.
Cathedral Ceilings Home Office Design Ideas
2
