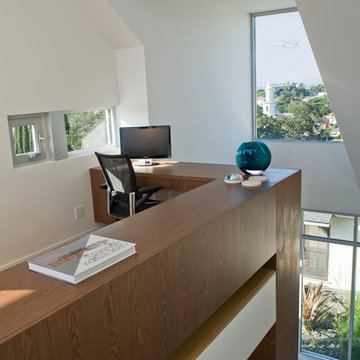Home Office Design Ideas
Refine by:
Budget
Sort by:Popular Today
1 - 20 of 234 photos
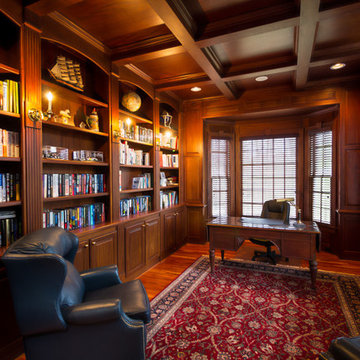
Study/Library in beautiful Sepele Mahogany, raised panel doors, true raised panel wall treatment, coffered ceiling.
Photo of a mid-sized traditional home office in Raleigh with medium hardwood floors, no fireplace, a freestanding desk, a library and brown walls.
Photo of a mid-sized traditional home office in Raleigh with medium hardwood floors, no fireplace, a freestanding desk, a library and brown walls.
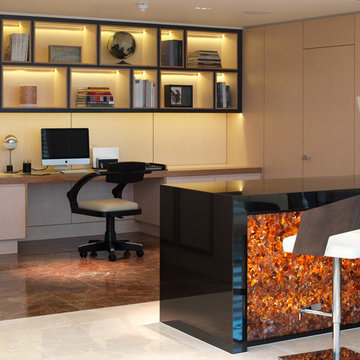
Inspiration for a contemporary study room in London with beige walls, a built-in desk and brown floor.
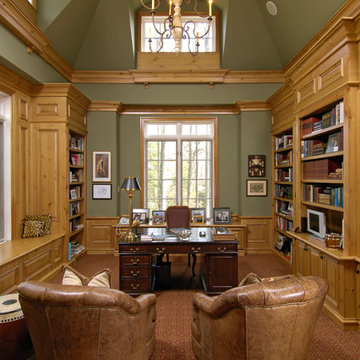
home office, home library, vaulted ceiling, custom built-in bookshelves
Traditional home office in DC Metro with green walls, carpet and a freestanding desk.
Traditional home office in DC Metro with green walls, carpet and a freestanding desk.
Find the right local pro for your project
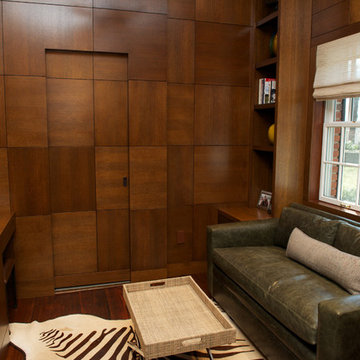
www.randymatusowphoto.com
Photo of a contemporary home office in New York with a built-in desk.
Photo of a contemporary home office in New York with a built-in desk.
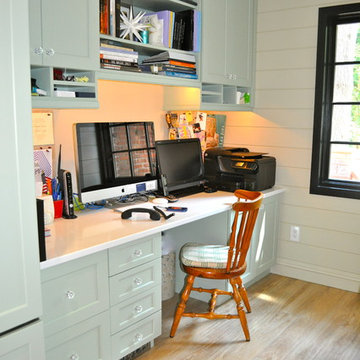
British Cupcake Bakery Kitchen, Deepdale House LLC
Traditional home office in New York with a built-in desk.
Traditional home office in New York with a built-in desk.
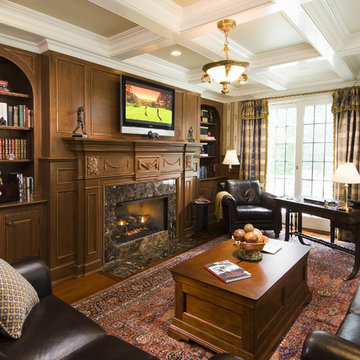
Believe it or not, this is an exotic wood- faux finish on previously painted wood paneling. This being an elongated study, an antique Persian carpet was found in a 9' x 17', not a typical size in the carpet world.
Reload the page to not see this specific ad anymore
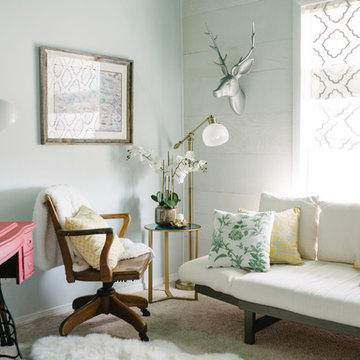
Photo by Drew Schrimsher.
Design ideas for a transitional craft room in Albuquerque with white walls, carpet, no fireplace, a freestanding desk and beige floor.
Design ideas for a transitional craft room in Albuquerque with white walls, carpet, no fireplace, a freestanding desk and beige floor.
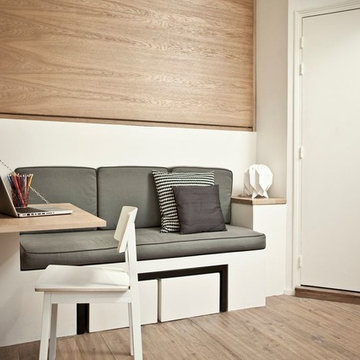
Photographies: Stéphane Déroussent
Design ideas for a small contemporary study room in Paris with white walls, medium hardwood floors and a built-in desk.
Design ideas for a small contemporary study room in Paris with white walls, medium hardwood floors and a built-in desk.
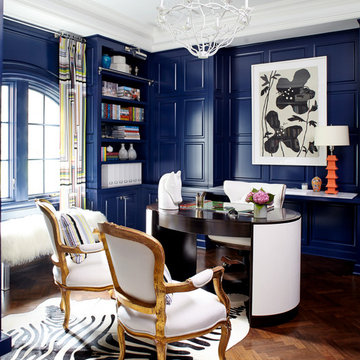
Stunning blue office with a leather desk and antique chairs.
This is an example of an eclectic home office in New York with blue walls, dark hardwood floors and a freestanding desk.
This is an example of an eclectic home office in New York with blue walls, dark hardwood floors and a freestanding desk.

A book loving family of four, Dan, Julia and their two daughters were looking to add on to and rearrange their three bedroom, one bathroom home to suit their unique needs for places to study, rest, play, and hide and go seek. A generous lot allowed for a addition to the north of the house connecting to the middle bedroom/den, and the design process, while initially motivated by the need for a more spacious and private master bedroom and bathroom, evolved to focus around Dan & Julia distinct desires for home offices.
Dan, a Minnesotan Medievalist, craved a cozy, wood paneled room with a nook for his reading chair and ample space for books, and, Julia, an American Studies professor with a focus on history of progressive children's literature, imagined a bright and airy space with plenty of shelf and desk space where she could peacefully focus on her latest project. What resulted was an addition with two offices, one upstairs, one downstairs, that were animated very differently by the presence of the connecting stair--Dan's reading nook nestled under the stair and Julia's office defined by a custom bookshelf stair rail that gave her plenty of storage down low and a sense of spaciousness above. A generous corridor with large windows on both sides serves as the transitional space between the addition and the original house as well as impromptu yoga room. The master suite extends from the end of the corridor towards the street creating a sense of separation from the original house which was remodeled to create a variety of family rooms and utility spaces including a small "office" for the girls, an entry hall with storage for shoes and jackets, a mud room, a new linen closet, an improved great room that reused an original window that had to be removed to connect to the addition. A palette of local and reclaimed wood provide prominent accents throughout the house including pecan flooring in the addition, barn doors faced with reclaimed pine flooring, reused solid wood doors from the original house, and shiplap paneling that was reclaimed during remodel.
Photography by: Michael Hsu
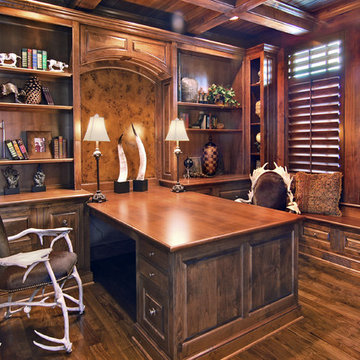
A recently completed John Kraemer & Sons home in Credit River Township, MN.
Photography: Landmark Photography and VHT Studios.
Traditional home office in Minneapolis with a built-in desk.
Traditional home office in Minneapolis with a built-in desk.
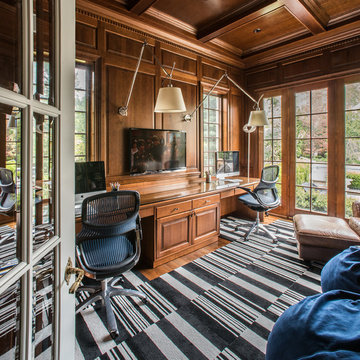
Anthony Tahlier
Design ideas for a large traditional study room in Chicago with carpet, brown walls, no fireplace and a built-in desk.
Design ideas for a large traditional study room in Chicago with carpet, brown walls, no fireplace and a built-in desk.
Reload the page to not see this specific ad anymore
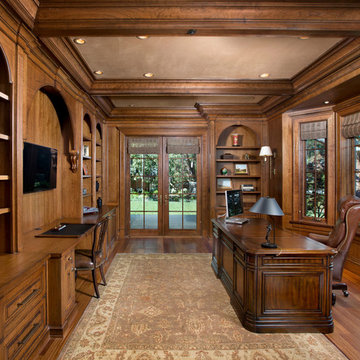
Atherton home office
Custom cabinetry
Woven shades
Interior Design: RKI Interior Design
Architect: Stewart & Associates
Builder: Markay Johnson
Photo: Bernard Andre
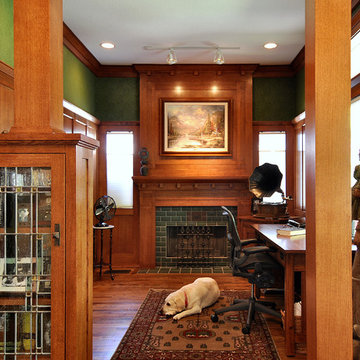
Remodel in historical Munger Place, this house is a Craftsman Style Reproduction built in the 1980's. The Kitchen and Study were remodeled to be more in keeping with the Craftsman style originally intended for home.
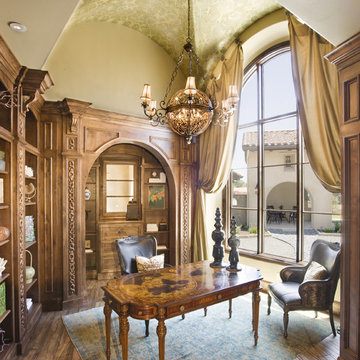
Winner of five awards in the Rough Hollow Parade of Homes, this 6,778 square foot home is an exquisite addition to the prestigious Lakeway neighborhood. The Santa Barbara style home features a welcoming colonnade, lush courtyard, beautiful casita, spacious master suite with a private outdoor covered terrace, and a unique Koi pond beginning underneath the wine room glass floor and continuing to the outdoor living area. In addition, the views of Lake Travis are unmatched throughout the home.
Photography by Coles Hairston
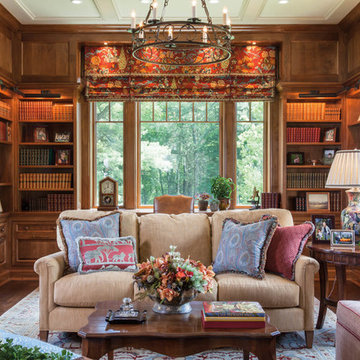
This is an example of a large traditional home office with dark hardwood floors, brown floor and a library.
Home Office Design Ideas
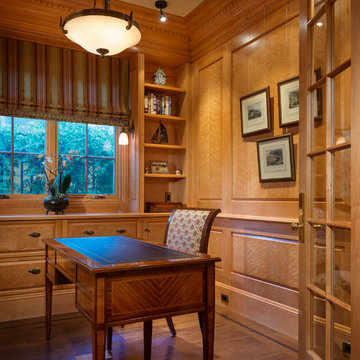
This is an example of a traditional study room in San Francisco with medium hardwood floors and a freestanding desk.
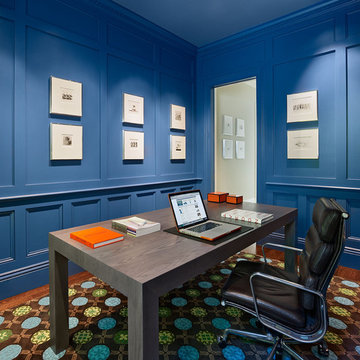
Complete renovation of historic Cow Hollow home. Existing front facade remained for historical purposes. Scope included framing the entire 3 story structure, constructing large concrete retaining walls, and installing a storefront folding door system at family room that opens onto rear stone patio. Rear yard features terraced concrete planters and living wall.
Photos: Bruce DaMonte
Interior Design: Martha Angus
Architect: David Gast
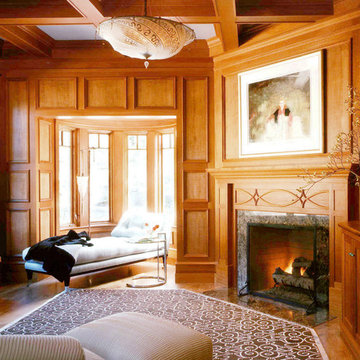
Reminiscent of turn-of-the-century estates on Boston’s North Shore, this new residence was constructed on the site of the former estates stone and shingle Manor House. The design offers comfortable interiors intimate in scale, while capturing the essence of the original grand exterior.
Photo Credit: John Bellenis
1
