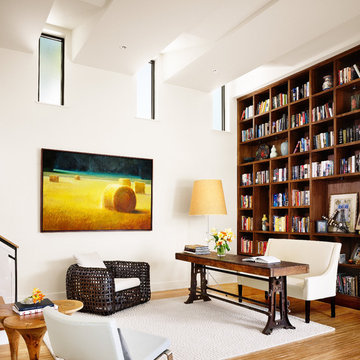Home Office Design Ideas
Refine by:
Budget
Sort by:Popular Today
1 - 20 of 193 photos
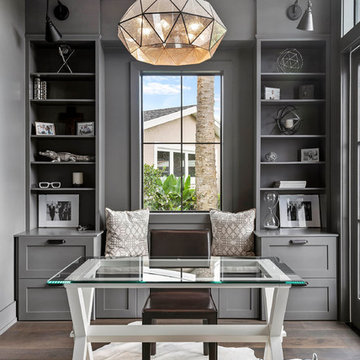
Inspiration for a mid-sized transitional study room in Orlando with a freestanding desk, brown floor, grey walls and dark hardwood floors.
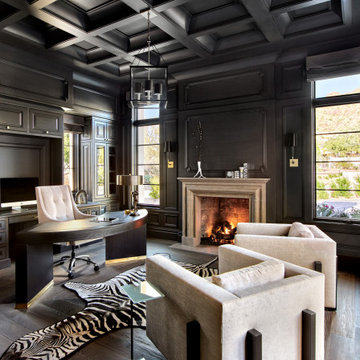
Mediterranean home office in Phoenix with a freestanding desk, black walls, dark hardwood floors, a standard fireplace, brown floor, coffered and panelled walls.
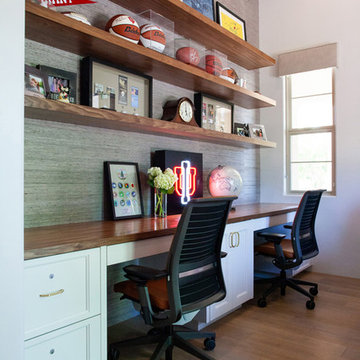
Photo of a transitional home office in Phoenix with grey walls, medium hardwood floors, a built-in desk and brown floor.
Find the right local pro for your project
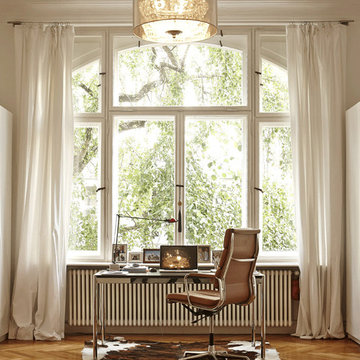
Inspiration for a large contemporary study room in Berlin with a freestanding desk, white walls, no fireplace and medium hardwood floors.
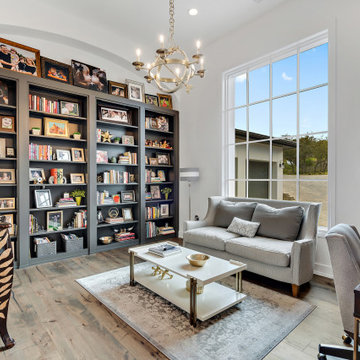
This is an example of a large mediterranean study room in Austin with white walls, medium hardwood floors, a freestanding desk and brown floor.
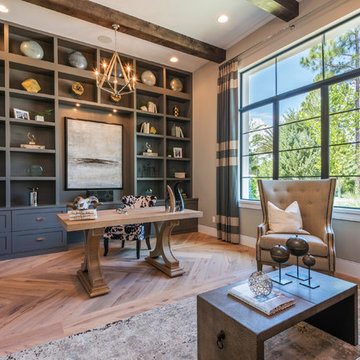
This is an example of a transitional home office in Orlando with beige walls, medium hardwood floors, a freestanding desk and brown floor.

Photo of a large industrial home office in Other with a library, concrete floors, a freestanding desk, beige walls and beige floor.
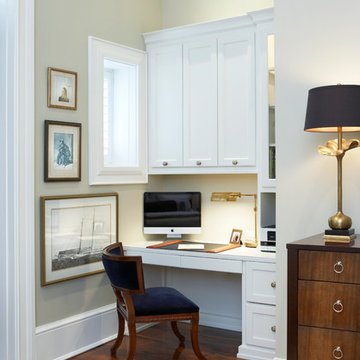
Photo of a small traditional study room in Other with a built-in desk, beige walls, dark hardwood floors and no fireplace.
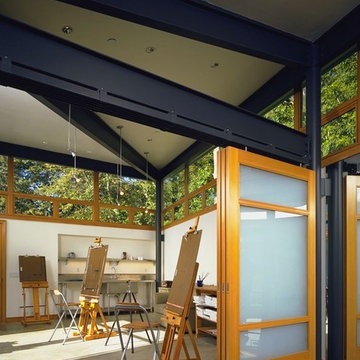
This California art and exercise studio located near the Pacific Ocean incorporates Quantum’s custom wood Signature Series windows and Lift & Slide doors. The architect called for Clear Vertical Grain (CVG) Douglas Fir throughout the project with Ironwood Sills used on the Lift & Slide doors.
Sequential angled windows with sandblasted, or obscure, glass allow for natural lighting to enter indoors, yet add ventilation, security, and privacy for its inhabitants. Steel reinforced mullions satisfy the need for structural integrity.
Inside the studio are found interior hanging panels with sandblasted glass sliding along an overhead track system. These panels allow for the building’s interior to be partitioned off into two distinct spaces.
Leading to the exterior are bypass pocketing Lift & Slide doors complete with screens. To further enhance security no flush pulls were installed on the exterior of the door panels.
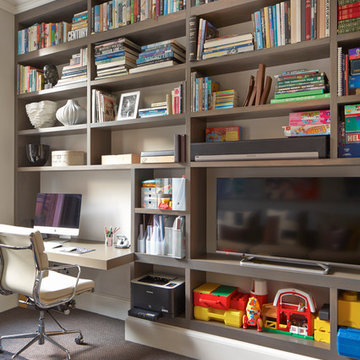
Design ideas for a large scandinavian study room in London with grey walls, carpet, no fireplace and a built-in desk.
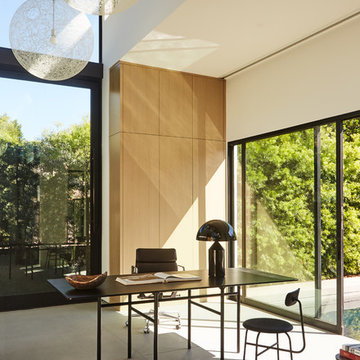
Inspiration for a modern home office in Los Angeles with white walls, concrete floors, a freestanding desk and grey floor.
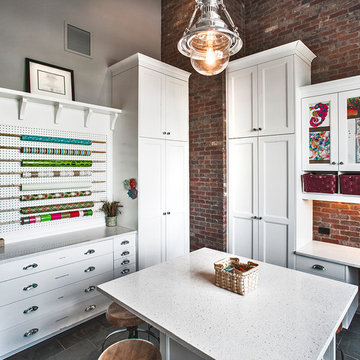
Inspiration for a large transitional craft room in Denver with grey walls, slate floors, a freestanding desk and no fireplace.
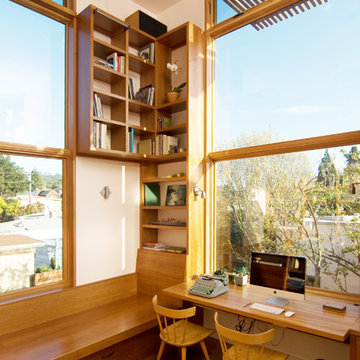
Shawn-Paul Luchin Photography
This is an example of a mid-sized contemporary home office in San Francisco with white walls, medium hardwood floors, a built-in desk and no fireplace.
This is an example of a mid-sized contemporary home office in San Francisco with white walls, medium hardwood floors, a built-in desk and no fireplace.
Reload the page to not see this specific ad anymore
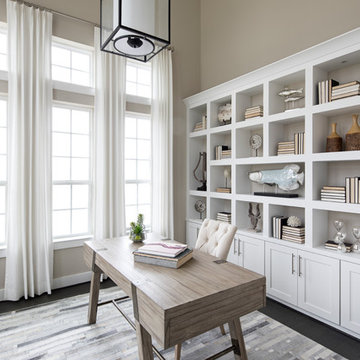
Photo of a transitional home office in Austin with beige walls, a freestanding desk and black floor.
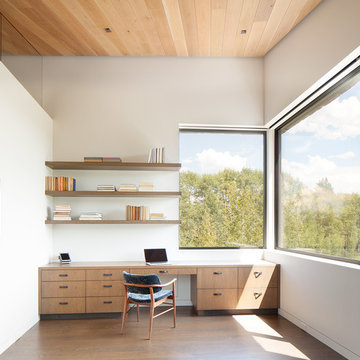
Gibeon Photography
Modern study room in Other with white walls, medium hardwood floors and a built-in desk.
Modern study room in Other with white walls, medium hardwood floors and a built-in desk.
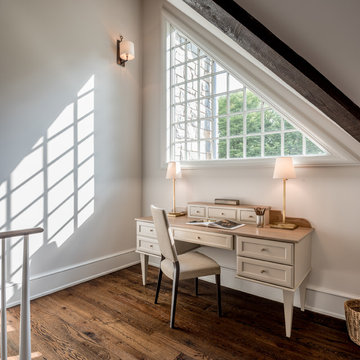
Photo of a transitional study room in Philadelphia with grey walls, dark hardwood floors and a freestanding desk.
Home Office Design Ideas
Reload the page to not see this specific ad anymore
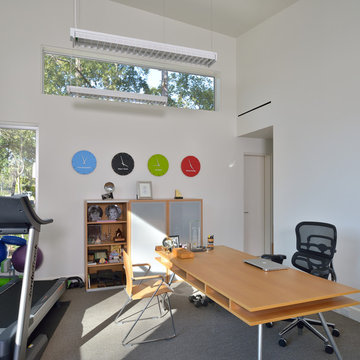
Remodeling and adding on to a classic pristine 1960’s ranch home is a challenging opportunity. Our clients were clear that their own sense of style should take precedence, but also wanted to honor the home’s spirit. Our solution left the original home as intact as possible and created a linear element that serves as a threshold from old to new. The steel “spine” fulfills the owners’ desire for a dynamic contemporary environment, and sets the tone for the addition. The original kidney pool retains its shape inside the new outline of a spacious rectangle. At the owner’s request each space has a “little surprise” or interesting detail.
Photographs by: Miro Dvorscak
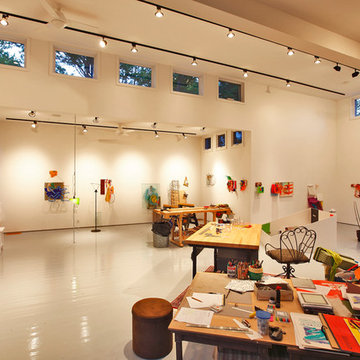
Olson Photographic, LLC
Design ideas for a modern home studio in Bridgeport with white walls, a freestanding desk and white floor.
Design ideas for a modern home studio in Bridgeport with white walls, a freestanding desk and white floor.
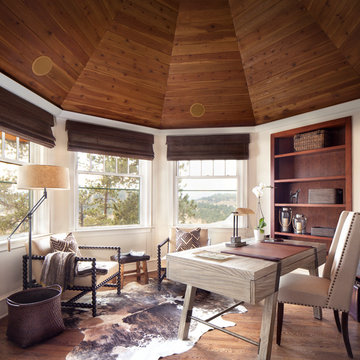
Design ideas for a mid-sized country study room in Denver with white walls, medium hardwood floors and a freestanding desk.
1




