Home Office Design Ideas
Refine by:
Budget
Sort by:Popular Today
1 - 20 of 105 photos
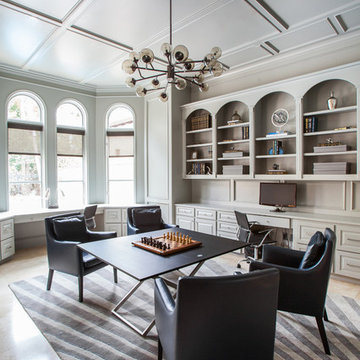
Julie Soefer
Contemporary study room in Houston with white walls and a built-in desk.
Contemporary study room in Houston with white walls and a built-in desk.
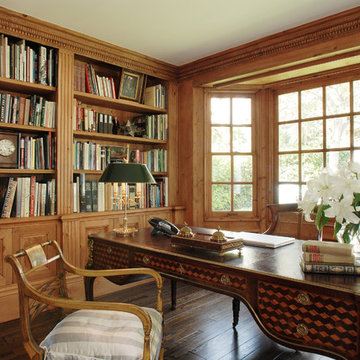
For more light and space in the library, we bumped out the back wall by several feet and added a bay window that mirrors a similar window in the living room. Now you can literally see all the way through the house, from the bay window in the living room to the bay in the library. Connecting those rooms give it a much more open feeling. Photo by Michael McCreary
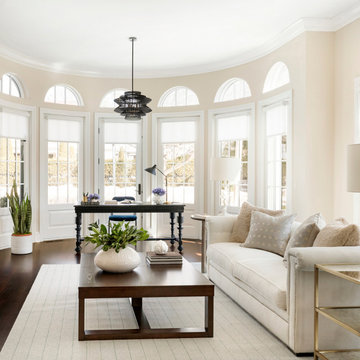
Transitional study room in Minneapolis with beige walls, dark hardwood floors, a freestanding desk and brown floor.
Find the right local pro for your project
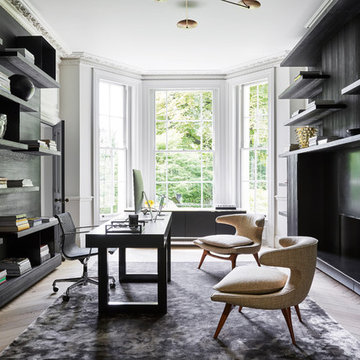
This is an example of a large contemporary study room in London with light hardwood floors, a freestanding desk and beige floor.
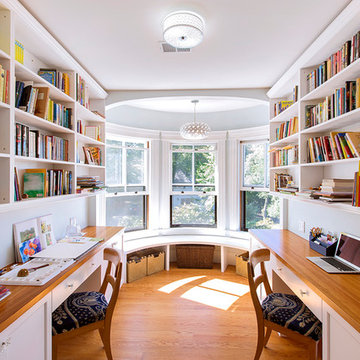
Inspiration for a traditional home office in Boston with grey walls and medium hardwood floors.
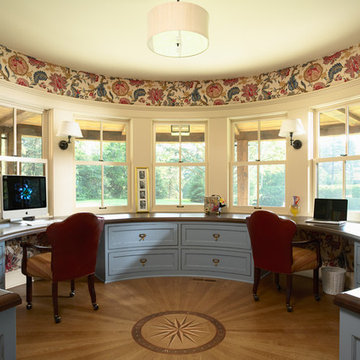
Photo by Susan Gilmore
This is an example of a traditional home office in Minneapolis with a built-in desk.
This is an example of a traditional home office in Minneapolis with a built-in desk.
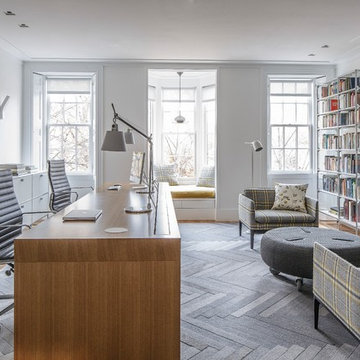
Design ideas for a transitional home office in Boston with a library, white walls, a standard fireplace and a freestanding desk.
Reload the page to not see this specific ad anymore
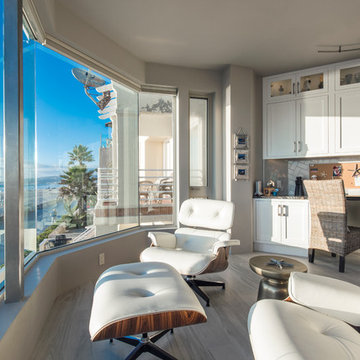
Talk about a corner office! The views from this desk are hard to beat. The custom cork board is inset in the tile backsplash.
Photo credit :Brad Anderson
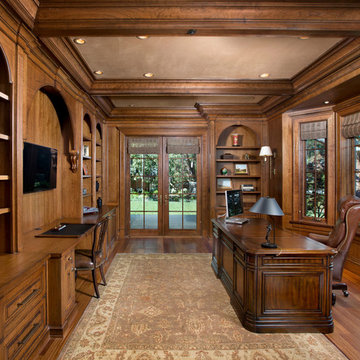
Atherton home office
Custom cabinetry
Woven shades
Interior Design: RKI Interior Design
Architect: Stewart & Associates
Builder: Markay Johnson
Photo: Bernard Andre
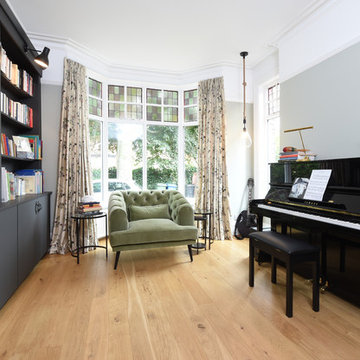
Transitional home studio in Manchester with grey walls, light hardwood floors and beige floor.
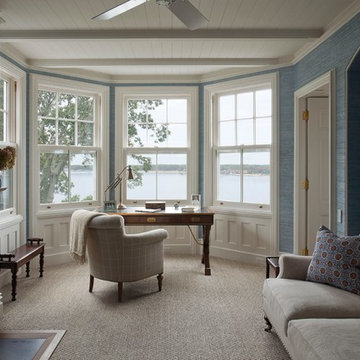
Design ideas for a mid-sized traditional study room in New York with blue walls, carpet, a standard fireplace, a metal fireplace surround, a freestanding desk and beige floor.
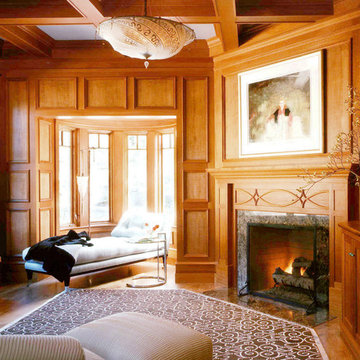
Reminiscent of turn-of-the-century estates on Boston’s North Shore, this new residence was constructed on the site of the former estates stone and shingle Manor House. The design offers comfortable interiors intimate in scale, while capturing the essence of the original grand exterior.
Photo Credit: John Bellenis
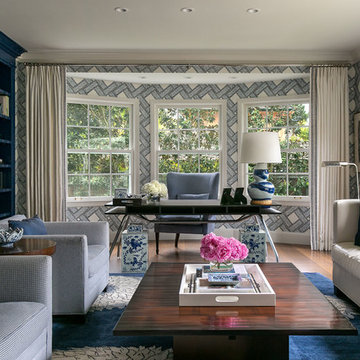
Design ideas for a transitional home office in San Francisco with multi-coloured walls, dark hardwood floors, a freestanding desk and brown floor.
Reload the page to not see this specific ad anymore
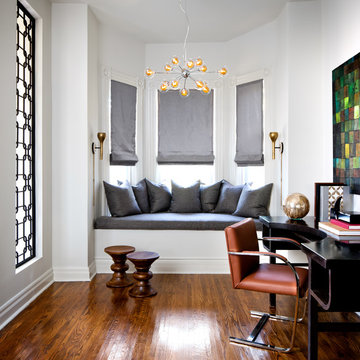
Brandon Barre
Design ideas for a contemporary home office in Toronto with white walls, medium hardwood floors and a freestanding desk.
Design ideas for a contemporary home office in Toronto with white walls, medium hardwood floors and a freestanding desk.
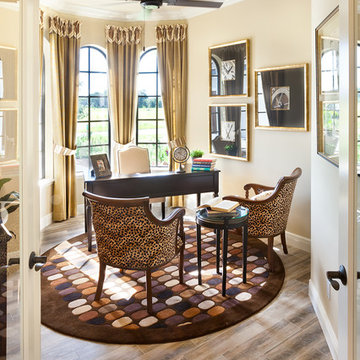
The Caaren model home designed and built by John Cannon Homes, located in Sarasota, Florida. This one-story, 3 bedroom, 3 bath home also offers a study, and family room open to the lanai and pool and spa area. Total square footage under roof is 4, 272 sq. ft. Living space under air is 2,895 sq. ft.
Elegant and open, luxurious yet relaxed, the Caaren offers a variety of amenities to perfectly suit your lifestyle. From the grand pillar-framed entrance to the sliding glass walls that open to reveal an outdoor entertaining paradise, this is a home sure to be enjoyed by generations of family and friends for years to come.
Gene Pollux Photography
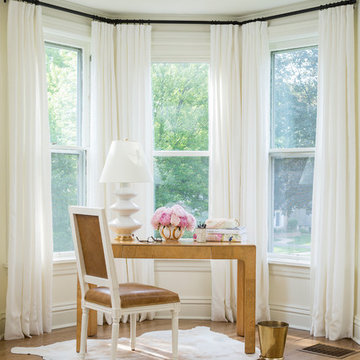
Photo of a small traditional study room in Chicago with white walls, medium hardwood floors and a freestanding desk.
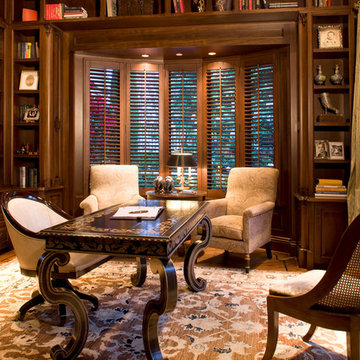
Photo by Grey Crawford.
This luxurious classic traditional residence was designed for a female executive in the apparel business.
The mahogany paneling in this home office beautifully contrasts with the soft and feminine accent of a Rose Tarlow desk.
Published in Luxe magazine Summer 2008. Winner of the American Society of Interior Designers' Gold Award for Best Home Over 3,500 Sq. Ft. Also, featured on HGTV's Top Ten in 2009.
Home Office Design Ideas
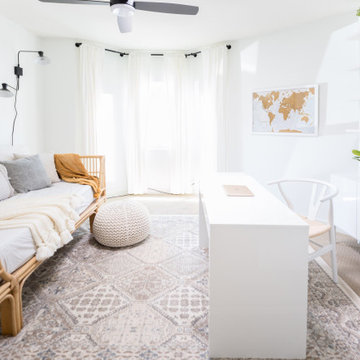
Bright white home office space
Photo of a mid-sized country home office in Phoenix with white walls, carpet, a freestanding desk and beige floor.
Photo of a mid-sized country home office in Phoenix with white walls, carpet, a freestanding desk and beige floor.
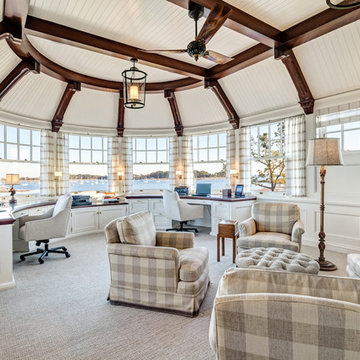
HOBI Award 2014 - Winner - Best Custom Home 12,000- 14,000 sf
athome alist Award 2015 - Finalist - Best Office/Library
Charles Hilton Architects
Woodruff/Brown Architectural Photography
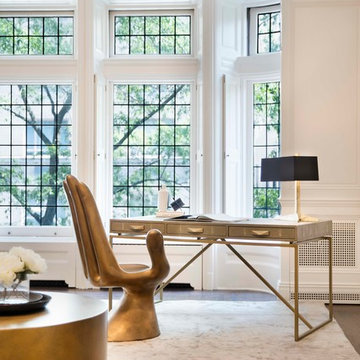
IMG
Inspiration for a contemporary home office in New York with white walls, dark hardwood floors, a freestanding desk and brown floor.
Inspiration for a contemporary home office in New York with white walls, dark hardwood floors, a freestanding desk and brown floor.
1

