Home Office Design Ideas
Refine by:
Budget
Sort by:Popular Today
121 - 140 of 24,298 photos
Item 1 of 3
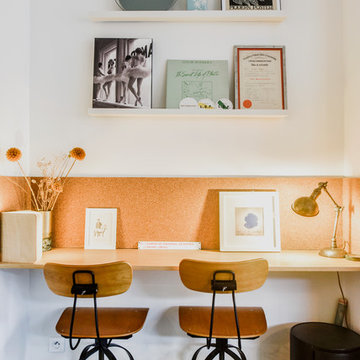
This is an example of a small industrial study room in Paris with white walls and grey floor.
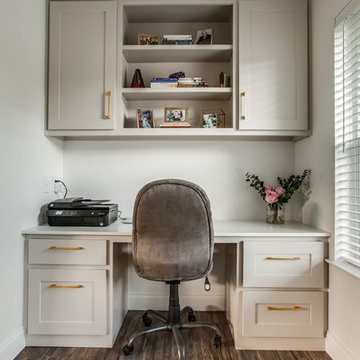
shoot2sell
This is an example of a small transitional home office in Dallas with white walls, medium hardwood floors, a built-in desk and brown floor.
This is an example of a small transitional home office in Dallas with white walls, medium hardwood floors, a built-in desk and brown floor.
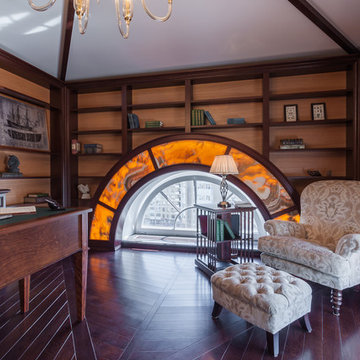
Никитина Вера
Inspiration for a mid-sized traditional home office in Saint Petersburg with a library, brown walls, dark hardwood floors, a freestanding desk and brown floor.
Inspiration for a mid-sized traditional home office in Saint Petersburg with a library, brown walls, dark hardwood floors, a freestanding desk and brown floor.
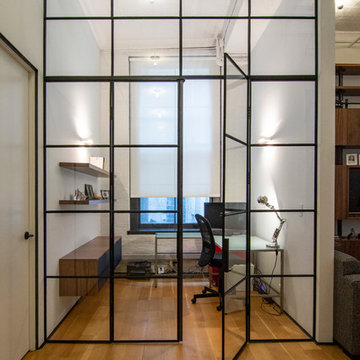
photos by Pedro Marti
This large light-filled open loft in the Tribeca neighborhood of New York City was purchased by a growing family to make into their family home. The loft, previously a lighting showroom, had been converted for residential use with the standard amenities but was entirely open and therefore needed to be reconfigured. One of the best attributes of this particular loft is its extremely large windows situated on all four sides due to the locations of neighboring buildings. This unusual condition allowed much of the rear of the space to be divided into 3 bedrooms/3 bathrooms, all of which had ample windows. The kitchen and the utilities were moved to the center of the space as they did not require as much natural lighting, leaving the entire front of the loft as an open dining/living area. The overall space was given a more modern feel while emphasizing it’s industrial character. The original tin ceiling was preserved throughout the loft with all new lighting run in orderly conduit beneath it, much of which is exposed light bulbs. In a play on the ceiling material the main wall opposite the kitchen was clad in unfinished, distressed tin panels creating a focal point in the home. Traditional baseboards and door casings were thrown out in lieu of blackened steel angle throughout the loft. Blackened steel was also used in combination with glass panels to create an enclosure for the office at the end of the main corridor; this allowed the light from the large window in the office to pass though while creating a private yet open space to work. The master suite features a large open bath with a sculptural freestanding tub all clad in a serene beige tile that has the feel of concrete. The kids bath is a fun play of large cobalt blue hexagon tile on the floor and rear wall of the tub juxtaposed with a bright white subway tile on the remaining walls. The kitchen features a long wall of floor to ceiling white and navy cabinetry with an adjacent 15 foot island of which half is a table for casual dining. Other interesting features of the loft are the industrial ladder up to the small elevated play area in the living room, the navy cabinetry and antique mirror clad dining niche, and the wallpapered powder room with antique mirror and blackened steel accessories.
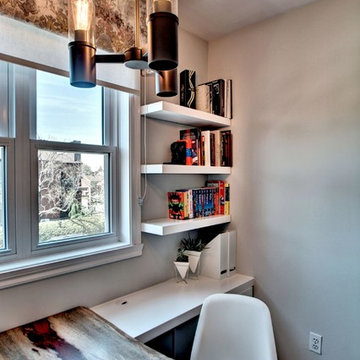
Design : Sandra Lajoie Design
Contracteur Général : Les Constructions Morrissette Inc.
Photographe : Créations Azur Photos
Photo of a small industrial study room in Montreal.
Photo of a small industrial study room in Montreal.
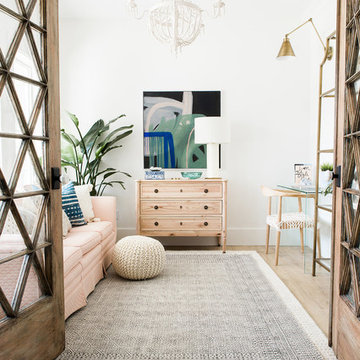
Travis J Photography
Inspiration for a small scandinavian home studio in Other with white walls, laminate floors, a freestanding desk and beige floor.
Inspiration for a small scandinavian home studio in Other with white walls, laminate floors, a freestanding desk and beige floor.
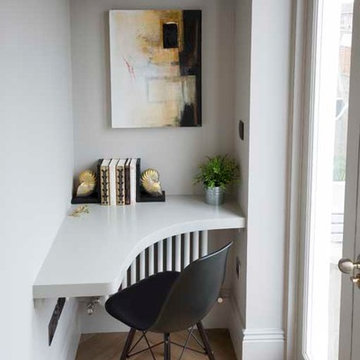
Corner desk in office leading to an outdoor terrace
This is an example of a small contemporary home office in London with grey walls, light hardwood floors and a built-in desk.
This is an example of a small contemporary home office in London with grey walls, light hardwood floors and a built-in desk.
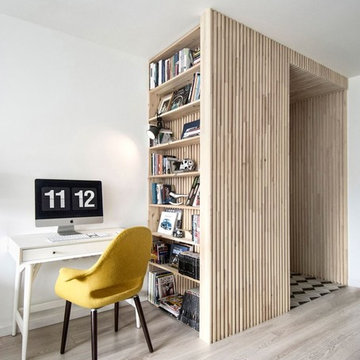
INT2architecture
Inspiration for a small scandinavian home office in Saint Petersburg with white walls, laminate floors and grey floor.
Inspiration for a small scandinavian home office in Saint Petersburg with white walls, laminate floors and grey floor.
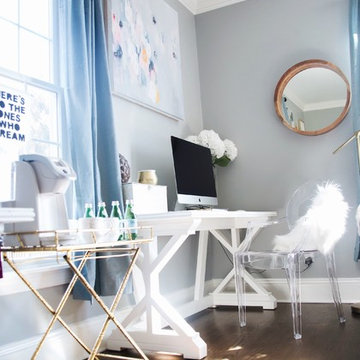
Carly of carlyandsloan.com used two Annie dining chairs as seating in her feminine, chic studio space for photography and meeting with clients. The epitome of stylish, this transparent Annie dining chair puts an unique, modern spin on a timeless traditional design. Compatible with a wide range of decorating trends, it offers a hint of classic charm and major contemporary appeal.
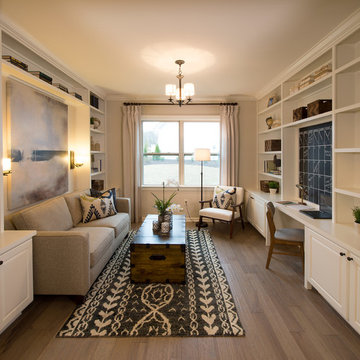
Inspiration for a mid-sized transitional home office in Charlotte with a library, beige walls, light hardwood floors and a built-in desk.
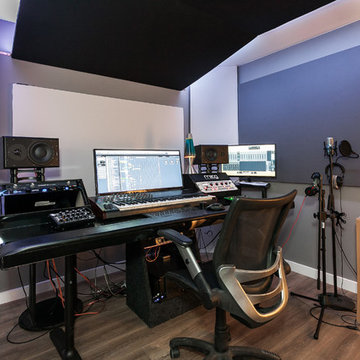
Recording Studio
Photo of a small transitional home studio in Los Angeles with light hardwood floors, grey walls, a freestanding desk and brown floor.
Photo of a small transitional home studio in Los Angeles with light hardwood floors, grey walls, a freestanding desk and brown floor.
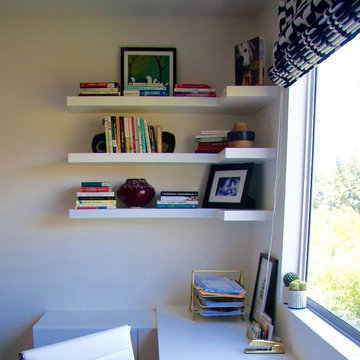
A West Hollywood couple gets a bright, modern office/guest room. A small space that does double-duty, with a touch of whimsical color and pattern.
Photos by: Sasha Puchalla
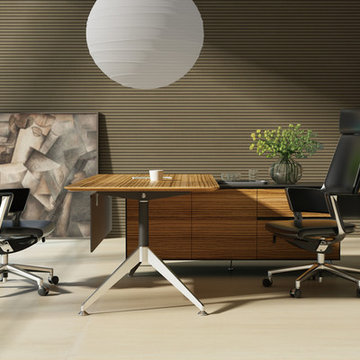
This is an example of a large modern home office in Dallas with a freestanding desk.
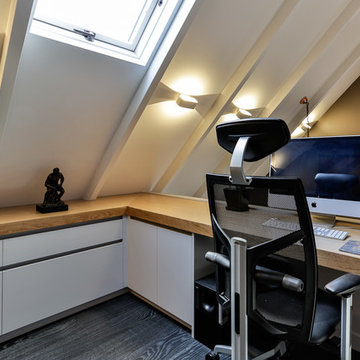
Mezzanine home office.
Photography: Jamie Cobel
Small industrial study room in Auckland with white walls, dark hardwood floors and a built-in desk.
Small industrial study room in Auckland with white walls, dark hardwood floors and a built-in desk.
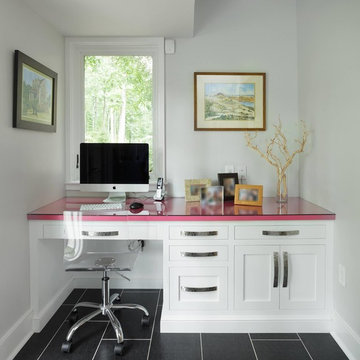
Small contemporary home office in Philadelphia with white walls, vinyl floors, a built-in desk, no fireplace and black floor.
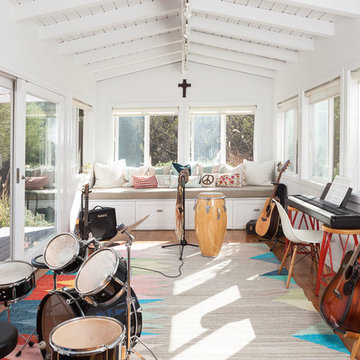
Music room in a bohemian ranch house. A flatweave rug and a built in window seat with an array of pillows makes the space comfortable for playing and hanging. Photo: Chris Lorimer, chrislorimerphoto.com
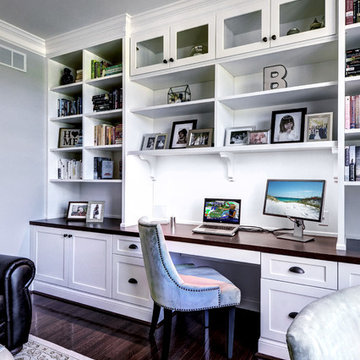
The 13' solid cherry countertop was stained to match the hardwood floors. The cabinet doors and drawers are a Shaker style, and feature brush oil rubbed bronze cup pulls and knobs for the hardware. The built-ins and trim are painted with Sherwin Williams Alabaster. On the walls we used Sherwin Williams Repose Gray.
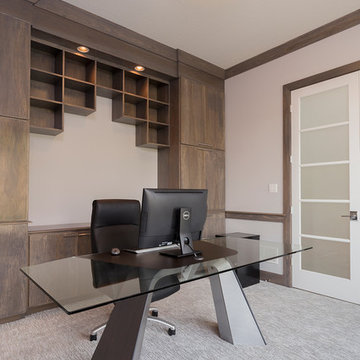
David Bryce Photography
Photo of a mid-sized modern study room in Other with grey walls, carpet and a freestanding desk.
Photo of a mid-sized modern study room in Other with grey walls, carpet and a freestanding desk.
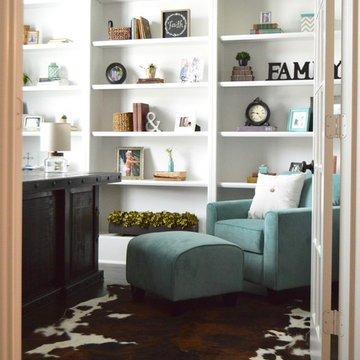
Photo of a small country home office in Dallas with grey walls and a freestanding desk.
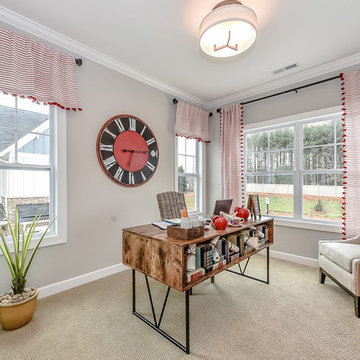
Introducing the Courtyard Collection at Sonoma, located near Ballantyne in Charlotte. These 51 single-family homes are situated with a unique twist, and are ideal for people looking for the lifestyle of a townhouse or condo, without shared walls. Lawn maintenance is included! All homes include kitchens with granite counters and stainless steel appliances, plus attached 2-car garages. Our 3 model homes are open daily! Schools are Elon Park Elementary, Community House Middle, Ardrey Kell High. The Hanna is a 2-story home which has everything you need on the first floor, including a Kitchen with an island and separate pantry, open Family/Dining room with an optional Fireplace, and the laundry room tucked away. Upstairs is a spacious Owner's Suite with large walk-in closet, double sinks, garden tub and separate large shower. You may change this to include a large tiled walk-in shower with bench seat and separate linen closet. There are also 3 secondary bedrooms with a full bath with double sinks.
Home Office Design Ideas
7