Home Office Design Ideas
Refine by:
Budget
Sort by:Popular Today
1 - 20 of 52 photos
Item 1 of 3
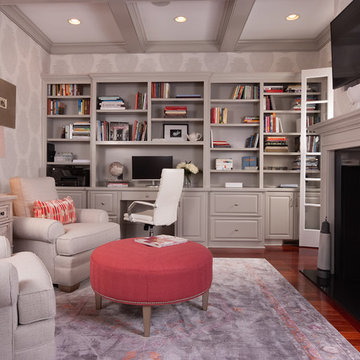
Scott Johnson
Inspiration for a mid-sized traditional home office in Atlanta with medium hardwood floors, a two-sided fireplace, a built-in desk, a library and grey walls.
Inspiration for a mid-sized traditional home office in Atlanta with medium hardwood floors, a two-sided fireplace, a built-in desk, a library and grey walls.
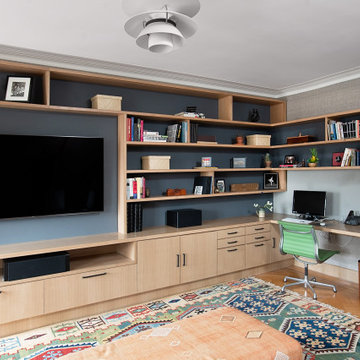
Custom Built ins create a media and desk area for two. Magnetic wallpaper at the desk area adds purpose and flexible display opportunities. The green Eames chairs add character and plays with colorful rug.
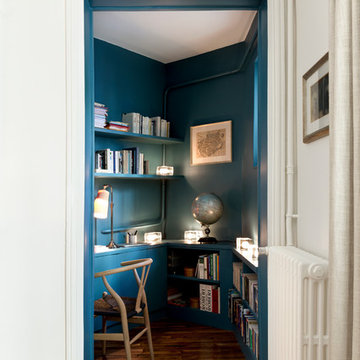
Inspiration for a small contemporary study room in Paris with blue walls, medium hardwood floors, a built-in desk and brown floor.
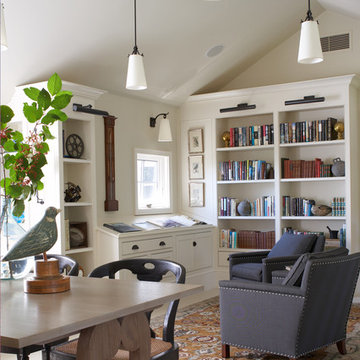
Inspiration for a mid-sized transitional home office in Boston with a library, a freestanding desk, white floor, white walls, porcelain floors and no fireplace.
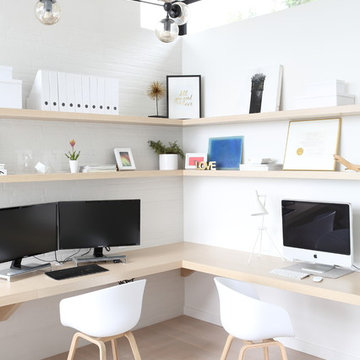
www.emapeter.com
This is an example of a mid-sized contemporary study room in Vancouver with white walls, light hardwood floors, a built-in desk, no fireplace and beige floor.
This is an example of a mid-sized contemporary study room in Vancouver with white walls, light hardwood floors, a built-in desk, no fireplace and beige floor.
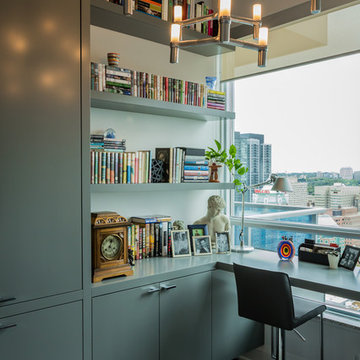
justice darragh as seen in apartment therapy
Design ideas for a mid-sized contemporary study room in Toronto with a built-in desk, white walls and dark hardwood floors.
Design ideas for a mid-sized contemporary study room in Toronto with a built-in desk, white walls and dark hardwood floors.
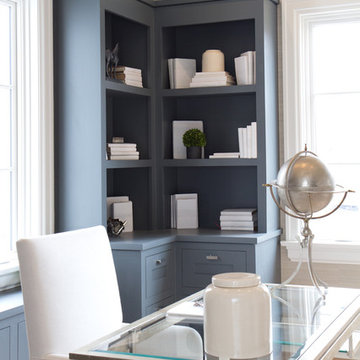
Photographed by: Vic Gubinski
Interiors By: Heike Hein Home
Design ideas for a large country study room in New York with light hardwood floors, a freestanding desk, beige walls and no fireplace.
Design ideas for a large country study room in New York with light hardwood floors, a freestanding desk, beige walls and no fireplace.
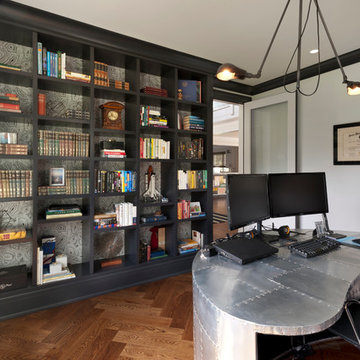
Mid-sized industrial study room in New York with white walls, medium hardwood floors, a freestanding desk and no fireplace.
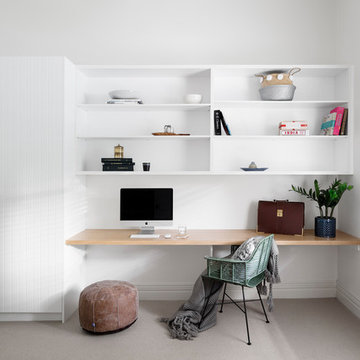
Photo of a mid-sized contemporary home office in Melbourne with white walls, carpet, a built-in desk, beige floor and a library.
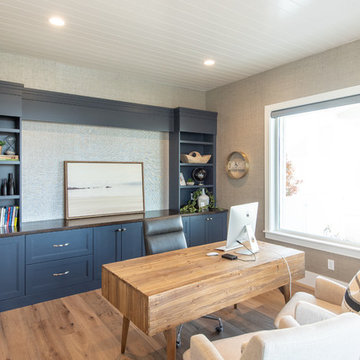
Jared Medley
Large transitional study room in Salt Lake City with grey walls, light hardwood floors, no fireplace, a freestanding desk and beige floor.
Large transitional study room in Salt Lake City with grey walls, light hardwood floors, no fireplace, a freestanding desk and beige floor.
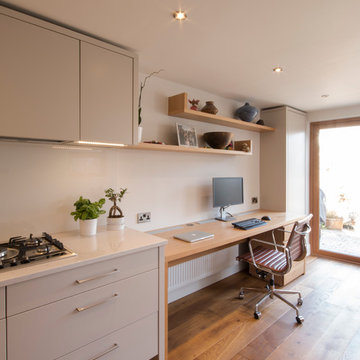
Steven Jones
Modern galley kitchen with sleek LED lighting, glass splash-backs, silestone worktops and a satin spray painted finish in Farrow & Ball's "elephants breath".
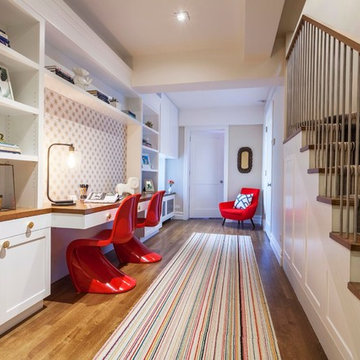
Custom built-ins were added to create a homework area for our client's children. A chair in the far corner provides a space for the mother to sit and supervise homework time. A custom tack board is installed above the desktop. photo credit: Robert Englebright
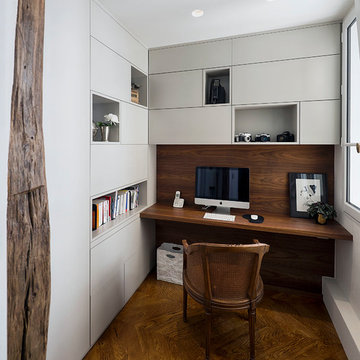
Inspiration for a large contemporary study room in Paris with dark hardwood floors, no fireplace, a built-in desk, brown floor and white walls.
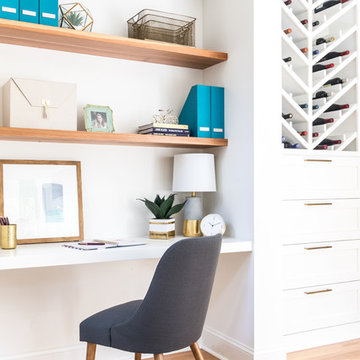
Laura Sumrak
This is an example of a small transitional study room in Charlotte with white walls, light hardwood floors and a built-in desk.
This is an example of a small transitional study room in Charlotte with white walls, light hardwood floors and a built-in desk.
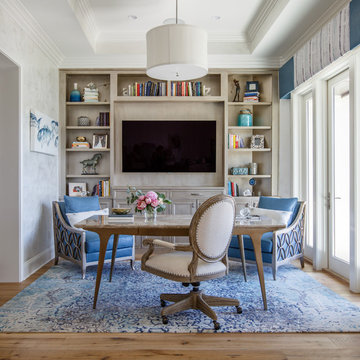
Jessie Preza
Mid-sized beach style home office in Jacksonville with a library, no fireplace, a freestanding desk, white walls and medium hardwood floors.
Mid-sized beach style home office in Jacksonville with a library, no fireplace, a freestanding desk, white walls and medium hardwood floors.
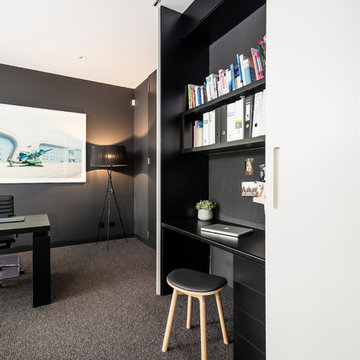
A newly built home in Brighton receives a full domestic cabinetry fit-out including kitchen, laundry, butler's pantry, linen cupboards, hidden study desk, bed head, laundry chute, vanities, entertainment units and several storage areas. Included here are pictures of the kitchen, laundry, entertainment unit and a hidden study desk. Smith & Smith worked with Oakley Property Group to create this beautiful home.
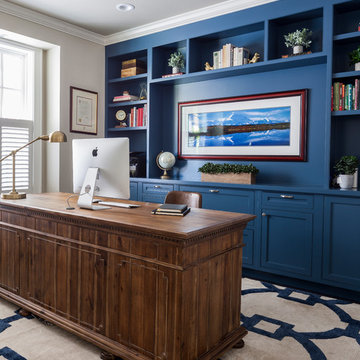
While the owners are away the designers will play! This Bellevue craftsman stunner went through a large remodel while its occupants were living in Europe. Almost every room in the home was touched to give it the beautiful update it deserved. A vibrant yellow front door mixed with a few farmhouse touches on the exterior provide a casual yet upscale feel. From the craftsman style millwork seen through out, to the carefully selected finishes in the kitchen and bathrooms, to a dreamy backyard retreat, it is clear from the moment you walk through the door not a design detail was missed.
Being a busy family, the clients requested a great room fit for entertaining. A breakfast nook off the kitchen with upholstered chairs and bench cushions provides a cozy corner with a lot of seating - a perfect spot for a "kids" table so the adults can wine and dine in the formal dining room. Pops of blue and yellow brighten the neutral palette and create a playful environment for a sophisticated space. Painted cabinets in the office, floral wallpaper in the powder bathroom, a swing in one of the daughter's rooms, and a hidden cabinet in the pantry only the adults know about are a few of the elements curated to create the customized home my clients were looking for.
---
Project designed by interior design studio Kimberlee Marie Interiors. They serve the Seattle metro area including Seattle, Bellevue, Kirkland, Medina, Clyde Hill, and Hunts Point.
For more about Kimberlee Marie Interiors, see here: https://www.kimberleemarie.com/
To learn more about this project, see here
https://www.kimberleemarie.com/bellevuecraftsman
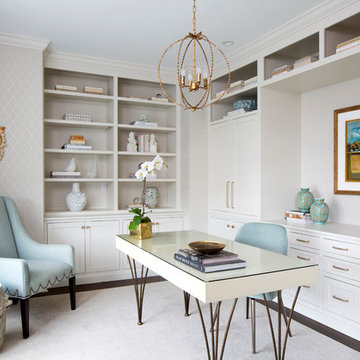
A custom home design from the plans to the accessories. This home office is located at the front of the house and the client works hard on her computer but wanted the space to still feel feminine. Using soft greiges and blues, with the addition of wallpaper and gorgeous drapery panels we achieved a clean but lush space.
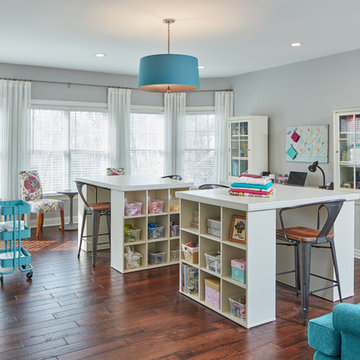
David Burroughs
Design ideas for a large traditional craft room in Baltimore with grey walls, medium hardwood floors and a freestanding desk.
Design ideas for a large traditional craft room in Baltimore with grey walls, medium hardwood floors and a freestanding desk.
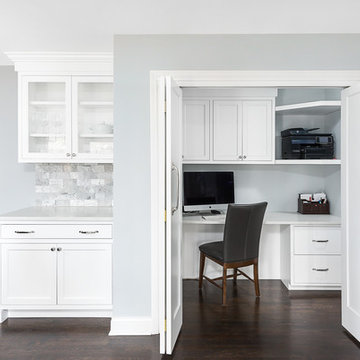
Picture Perfect House
Inspiration for a small transitional study room in Chicago with grey walls, dark hardwood floors, no fireplace, a built-in desk and brown floor.
Inspiration for a small transitional study room in Chicago with grey walls, dark hardwood floors, no fireplace, a built-in desk and brown floor.
Home Office Design Ideas
1