All Fireplaces All Wall Treatments Home Office Design Ideas
Refine by:
Budget
Sort by:Popular Today
81 - 100 of 540 photos
Item 1 of 3
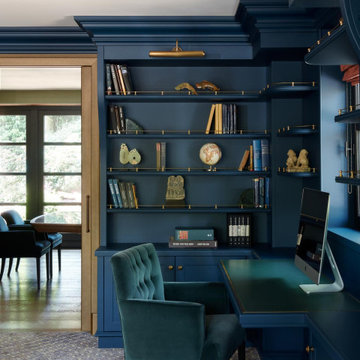
This is an example of a large contemporary home office in Other with blue walls, medium hardwood floors, a standard fireplace, a stone fireplace surround, a freestanding desk, brown floor and panelled walls.

Warm and inviting this new construction home, by New Orleans Architect Al Jones, and interior design by Bradshaw Designs, lives as if it's been there for decades. Charming details provide a rich patina. The old Chicago brick walls, the white slurried brick walls, old ceiling beams, and deep green paint colors, all add up to a house filled with comfort and charm for this dear family.
Lead Designer: Crystal Romero; Designer: Morgan McCabe; Photographer: Stephen Karlisch; Photo Stylist: Melanie McKinley.
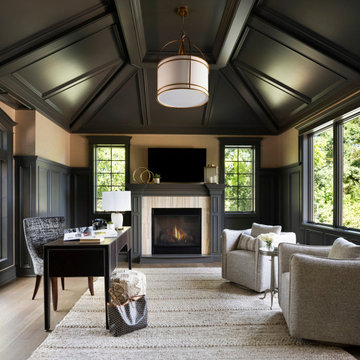
Transitional study room in Minneapolis with beige walls, medium hardwood floors, a standard fireplace, a stone fireplace surround, a freestanding desk, brown floor, vaulted and panelled walls.
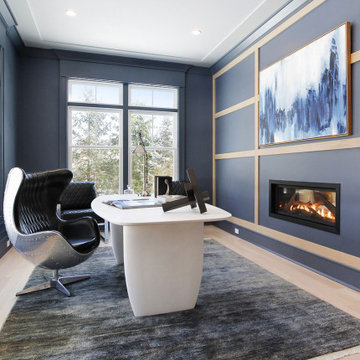
"Greenleaf" is a luxury, new construction home in Darien, CT.
Sophisticated furniture, artisan accessories and a combination of bold and neutral tones were used to create a lifestyle experience. Our staging highlights the beautiful architectural interior design done by Stephanie Rapp Interiors.
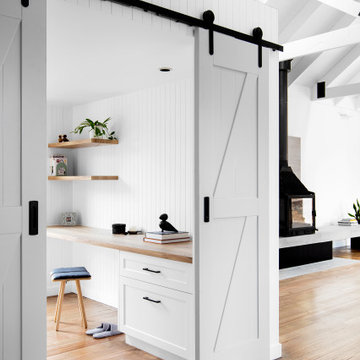
Study nook, barn doors, timber lining, oak flooring, timber shelves, vaulted ceiling, timber beams, exposed trusses, cheminees philippe,
Photo of a small contemporary study room in Melbourne with white walls, medium hardwood floors, a wood stove, a concrete fireplace surround, a built-in desk, vaulted and panelled walls.
Photo of a small contemporary study room in Melbourne with white walls, medium hardwood floors, a wood stove, a concrete fireplace surround, a built-in desk, vaulted and panelled walls.
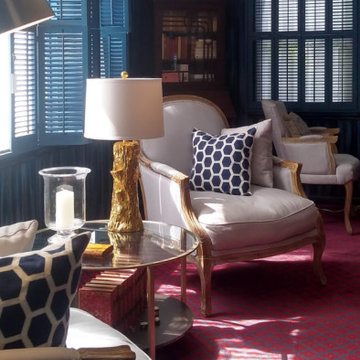
Bergeres Chairs
Inspiration for a mid-sized traditional home office in New York with a library, blue walls, carpet, a standard fireplace, a stone fireplace surround, a freestanding desk, red floor and panelled walls.
Inspiration for a mid-sized traditional home office in New York with a library, blue walls, carpet, a standard fireplace, a stone fireplace surround, a freestanding desk, red floor and panelled walls.
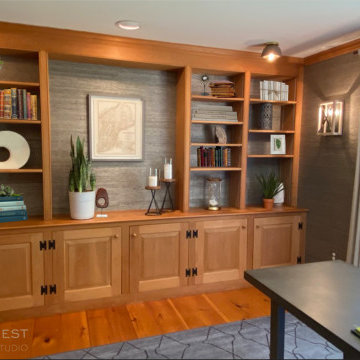
This home office was dubbed the library, due to its built in bookshelves and handsome wood paneling. The client loves textures, and there is an abundance of it here. The desk has a concrete top, the ceiling solitaire fixtures the same.
The walls are covered in a rich gray grasscloth from Phillip Jeffries, that warms the room. RL Linen drapery block the glare when needed. A washable rug grounds the room, in case of accidents when snacking at his desk.
The room doubles as a guest room, the performance linen covered sleep sofa impervious to spills. It's a great place to curl up with a book and a fluffy throw.

Interior design by Jessica Koltun Home. This stunning transitional home with an open floor plan features a formal dining, dedicated study, Chef's kitchen and hidden pantry. Designer amenities include white oak millwork, marble tile, and a high end lighting, plumbing, & hardware.
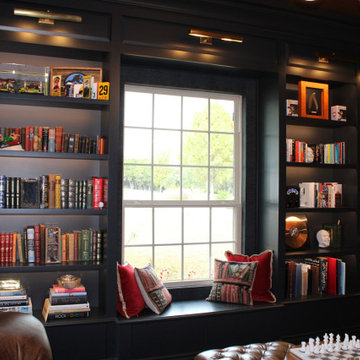
Built-in bookshelves and window nook.
Photo of a mid-sized arts and crafts home office in Austin with a library, black walls, dark hardwood floors, a ribbon fireplace, a plaster fireplace surround, a built-in desk, brown floor, coffered and decorative wall panelling.
Photo of a mid-sized arts and crafts home office in Austin with a library, black walls, dark hardwood floors, a ribbon fireplace, a plaster fireplace surround, a built-in desk, brown floor, coffered and decorative wall panelling.
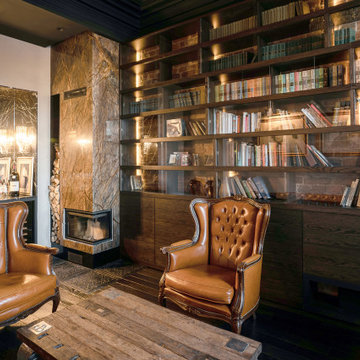
В кабинет ведёт скрытая дверь из гостиной. Это личное пространство собственника, в котором располагаются рабочее место с видом на храм, большой книжный стеллаж со встроенной системой хранения, проектор выпадающим экраном, камин и винный бар. Последний расположен в бывшем дверном проёме с армированной кирпичной кладкой, который ведёт на парадную лестницу. Пол вокруг мраморного камина украшен встроенной в паркет старинной чугунной плиткой которой в 19 веке отделывались полы мануфактур и фабрик. Камин отделан бразильским мрамором с красивым завораживающим узором. Настоящая честерсфилдская мебель из натуральной кожи - напоминает о бывшем Английском посольстве. Стену над диваном украшает оригинальная историческая карта Италии 19 века, привезённая а Апенинского полуострова. На потолке сохранена историческая лепнина, которая перекрашена в черный матовый цвет. В мебель встроена акустика домашнего кинотеатра, экран опускается с верхней части шкафа. Задняя часть стеллажа дополнительно подсвечена чтобы подчеркнуть рельеф кирпича.
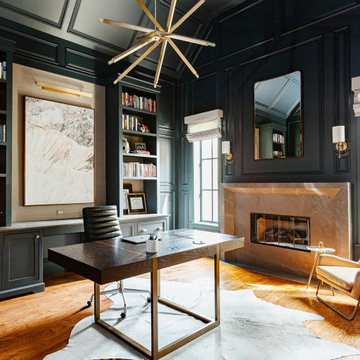
Mid-sized transitional study room in Dallas with green walls, medium hardwood floors, a standard fireplace, a stone fireplace surround, a freestanding desk, brown floor, vaulted and panelled walls.
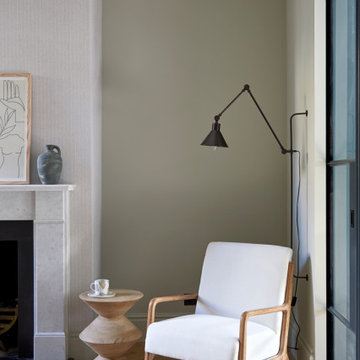
A relaxing reading corner in the second study in this house.
Inspiration for a large contemporary home office in Wiltshire with green walls, a standard fireplace, medium hardwood floors, a stone fireplace surround, a freestanding desk and wallpaper.
Inspiration for a large contemporary home office in Wiltshire with green walls, a standard fireplace, medium hardwood floors, a stone fireplace surround, a freestanding desk and wallpaper.
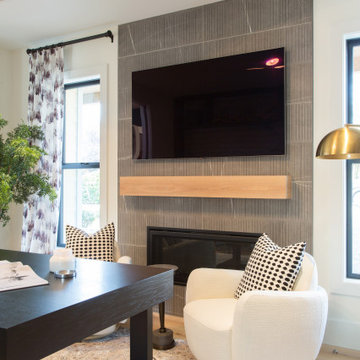
An inspiring and efficient home office space is now more important than ever. We designed this home office space to be a reflection of our clients passion for their work.
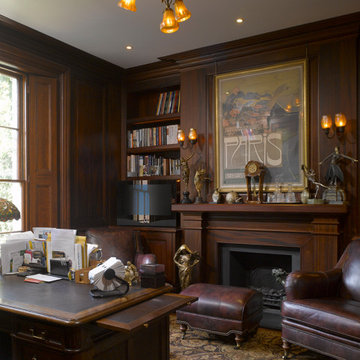
Architecture by PTP Architects; Interior Design by Francois Gilles and Dominique Lubar; Works by Martinisation
Inspiration for a mid-sized traditional study room in London with brown walls, dark hardwood floors, a standard fireplace, a freestanding desk, brown floor and wood walls.
Inspiration for a mid-sized traditional study room in London with brown walls, dark hardwood floors, a standard fireplace, a freestanding desk, brown floor and wood walls.
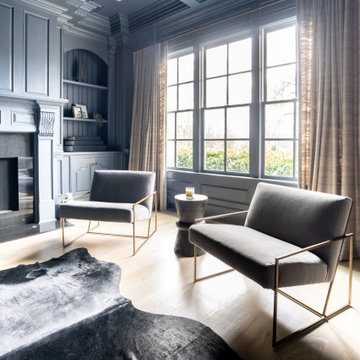
Photo of a large modern home office in Atlanta with grey walls, light hardwood floors, a standard fireplace, a wood fireplace surround, a freestanding desk, beige floor, coffered, panelled walls and decorative wall panelling.
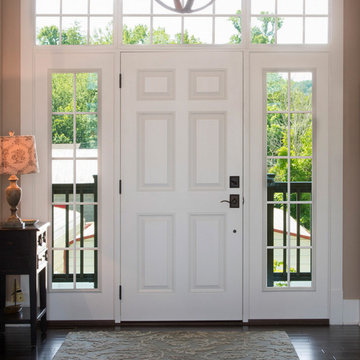
at Auto Pro Locksmith we help people with there doors and locks problems. our services are for commercial residential & automotive locksmith. we are based in London with mobile equipped car that working 24 hours for any emergency call.

Double arched doors lead into this gorgeous home study that features cherry paneled walls, coffered ceiling and distressed hardwood flooring. Beautiful gas log Rumford fireplace with marble face. In home audio-video system. Home design by Kil Architecture Planning; interior design by SP Interiors; general contracting and millwork by Martin Bros. Contracting, Inc.; photo by Dave Hubler Photography.
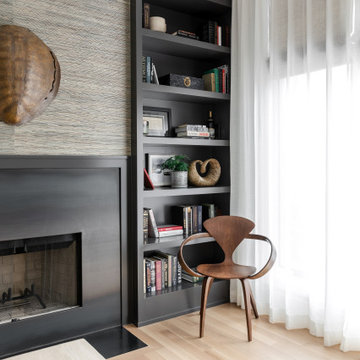
Traditional-industrial custom bungalow in Calgary.
Transitional home office in Calgary with a standard fireplace, a metal fireplace surround and wallpaper.
Transitional home office in Calgary with a standard fireplace, a metal fireplace surround and wallpaper.
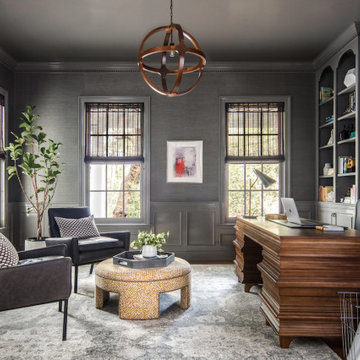
Creating a home office that combines structure but still leaves room for inspiration is a must.
While masculine, this space also incorporates a playful inclination with pattern combinations, slight pops of color, and modern art.
https://www.hkbinteriordesign.com/hillsborough-home
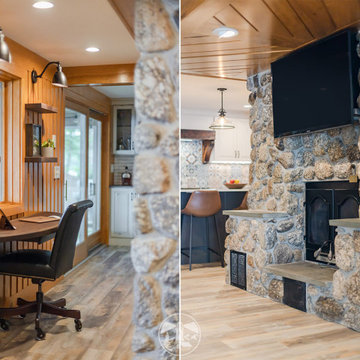
What was once a narrow, dark hallway, used for the family’s beverage center, is now a custom office nook. We removed the small window and replaced it with a larger one. This created a beautifully lit space with amazing views of Lake Winnisquam.
The desk area is designed with a custom built, floating Walnut desk. On the wall above are accompanying floating walnut shelves.
Also featured is the family built stone fireplace. The entire first floor renovation was designed and built around this key feature.
All Fireplaces All Wall Treatments Home Office Design Ideas
5