All Fireplace Surrounds All Wall Treatments Home Office Design Ideas
Refine by:
Budget
Sort by:Popular Today
81 - 100 of 514 photos
Item 1 of 3
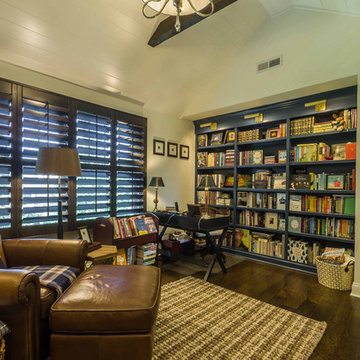
This 1990s brick home had decent square footage and a massive front yard, but no way to enjoy it. Each room needed an update, so the entire house was renovated and remodeled, and an addition was put on over the existing garage to create a symmetrical front. The old brown brick was painted a distressed white.
The 500sf 2nd floor addition includes 2 new bedrooms for their teen children, and the 12'x30' front porch lanai with standing seam metal roof is a nod to the homeowners' love for the Islands. Each room is beautifully appointed with large windows, wood floors, white walls, white bead board ceilings, glass doors and knobs, and interior wood details reminiscent of Hawaiian plantation architecture.
The kitchen was remodeled to increase width and flow, and a new laundry / mudroom was added in the back of the existing garage. The master bath was completely remodeled. Every room is filled with books, and shelves, many made by the homeowner.
Project photography by Kmiecik Imagery.
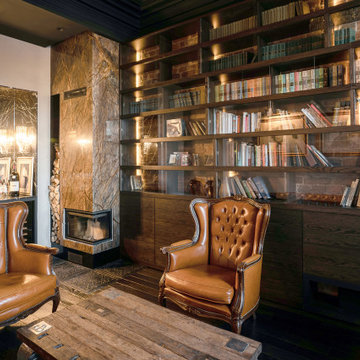
В кабинет ведёт скрытая дверь из гостиной. Это личное пространство собственника, в котором располагаются рабочее место с видом на храм, большой книжный стеллаж со встроенной системой хранения, проектор выпадающим экраном, камин и винный бар. Последний расположен в бывшем дверном проёме с армированной кирпичной кладкой, который ведёт на парадную лестницу. Пол вокруг мраморного камина украшен встроенной в паркет старинной чугунной плиткой которой в 19 веке отделывались полы мануфактур и фабрик. Камин отделан бразильским мрамором с красивым завораживающим узором. Настоящая честерсфилдская мебель из натуральной кожи - напоминает о бывшем Английском посольстве. Стену над диваном украшает оригинальная историческая карта Италии 19 века, привезённая а Апенинского полуострова. На потолке сохранена историческая лепнина, которая перекрашена в черный матовый цвет. В мебель встроена акустика домашнего кинотеатра, экран опускается с верхней части шкафа. Задняя часть стеллажа дополнительно подсвечена чтобы подчеркнуть рельеф кирпича.
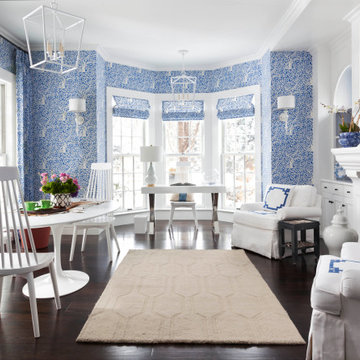
Inspiration for a mid-sized transitional study room in Denver with blue walls, dark hardwood floors, a standard fireplace, a plaster fireplace surround, a freestanding desk, brown floor and wallpaper.
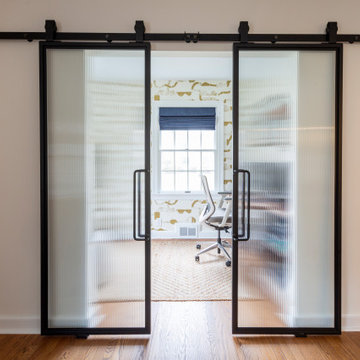
Converging barn doors in black with fluted glass for privacy that lead into the home office.
Inspiration for a small transitional study room in New York with white walls, medium hardwood floors, a tile fireplace surround, a built-in desk and wallpaper.
Inspiration for a small transitional study room in New York with white walls, medium hardwood floors, a tile fireplace surround, a built-in desk and wallpaper.
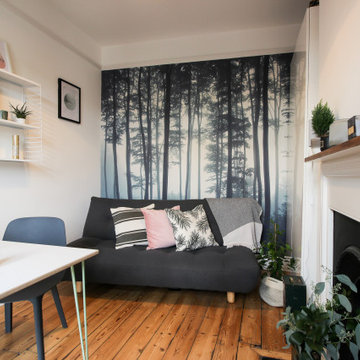
Create a cross functional work space with a calming and welcoming environment.
The chosen result. A nordic-inspired retreat to fit an illustrator’s lifestyle perfectly. A tranquil, calm space which works equally well for drawing, relaxaing and entertaining over night guests.
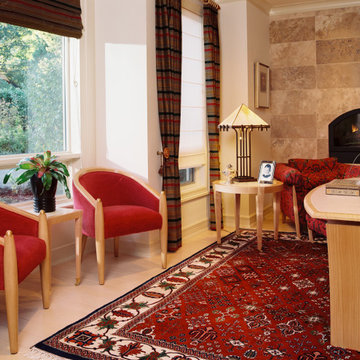
Photo of a large eclectic study room in Phoenix with beige walls, medium hardwood floors, a standard fireplace, a stone fireplace surround, a freestanding desk, beige floor, coffered and wallpaper.
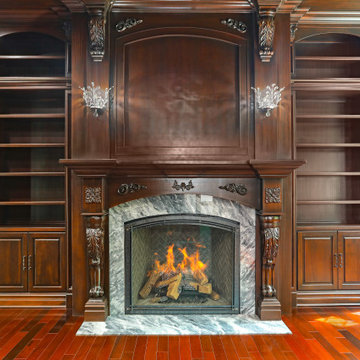
Custom Home Office / Library Cabinets in Millstone, New Jersey.
Photo of a large traditional home office in New York with a library, brown walls, ceramic floors, a standard fireplace, a tile fireplace surround, multi-coloured floor, coffered and wood walls.
Photo of a large traditional home office in New York with a library, brown walls, ceramic floors, a standard fireplace, a tile fireplace surround, multi-coloured floor, coffered and wood walls.
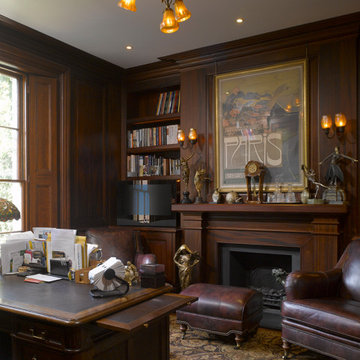
Architecture by PTP Architects; Interior Design by Francois Gilles and Dominique Lubar; Works by Martinisation
Inspiration for a mid-sized traditional study room in London with brown walls, dark hardwood floors, a standard fireplace, a freestanding desk, brown floor and wood walls.
Inspiration for a mid-sized traditional study room in London with brown walls, dark hardwood floors, a standard fireplace, a freestanding desk, brown floor and wood walls.

Traditional home studio in Los Angeles with blue walls, dark hardwood floors, a corner fireplace, a plaster fireplace surround, a freestanding desk, brown floor and panelled walls.
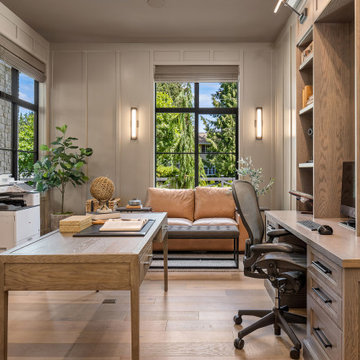
Den dreams! We enveloped this entire room in floor to ceiling board and batten, and color matched the floating desk and cabinetry for a seamless look. Millwork, walls and ceilings all painted SW Keystone Gray.
The fireplace is there for those chilly winter days, with a tv mounted above. Accent sconces for mood and ambiance.
Furnished with touches of camel leather for that executive office feel. The matte black hardware is mounted with backplates for an extra beefy look. Woven shades for privacy or daylight.
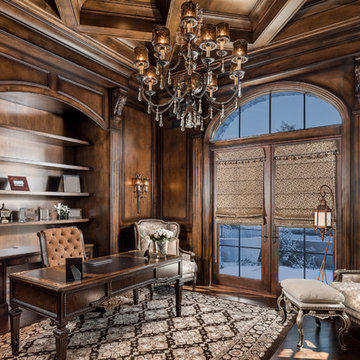
We love this home office's coffered ceiling, the French doors, built-in shelving, and wood floors.
Inspiration for an expansive country study room in Phoenix with brown walls, dark hardwood floors, a standard fireplace, a stone fireplace surround, a freestanding desk, brown floor, vaulted and wood walls.
Inspiration for an expansive country study room in Phoenix with brown walls, dark hardwood floors, a standard fireplace, a stone fireplace surround, a freestanding desk, brown floor, vaulted and wood walls.
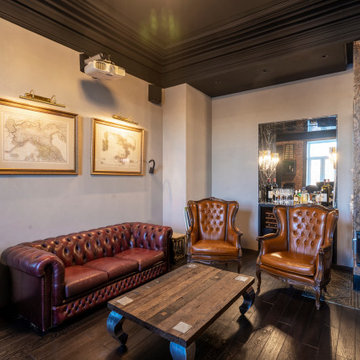
В кабинет ведёт скрытая дверь из гостиной. Это личное пространство собственника, в котором располагаются рабочее место с видом на храм, большой книжный стеллаж со встроенной системой хранения, проектор выпадающим экраном, камин и винный бар. Последний расположен в бывшем дверном проёме с армированной кирпичной кладкой, который ведёт на парадную лестницу. Пол вокруг мраморного камина украшен встроенной в паркет старинной чугунной плиткой которой в 19 веке отделывались полы мануфактур и фабрик. Камин отделан бразильским мрамором с красивым завораживающим узором. Настоящая честерсфилдская мебель из натуральной кожи - напоминает о бывшем Английском посольстве. Стену над диваном украшает оригинальная историческая карта Италии 19 века, привезённая а Апенинского полуострова. На потолке сохранена историческая лепнина, которая перекрашена в черный матовый цвет. В мебель встроена акустика домашнего кинотеатра, экран опускается с верхней части шкафа. Задняя часть стеллажа дополнительно подсвечена чтобы подчеркнуть рельеф кирпича.
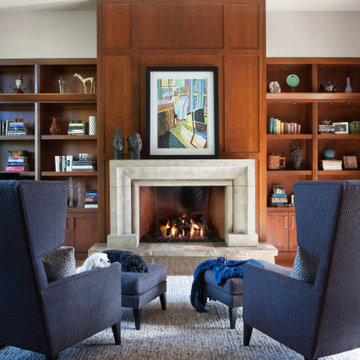
Design ideas for a large contemporary home office in Denver with a library, white walls, dark hardwood floors, a standard fireplace, a stone fireplace surround, a built-in desk, grey floor, coffered and panelled walls.
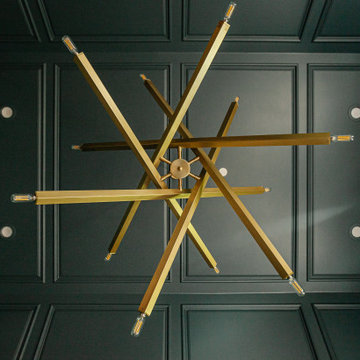
Design ideas for a mid-sized transitional study room in Dallas with green walls, medium hardwood floors, a standard fireplace, a stone fireplace surround, a freestanding desk, brown floor, vaulted and panelled walls.

Design ideas for a large transitional home office in Dallas with a library, blue walls, light hardwood floors, a standard fireplace, a wood fireplace surround, a freestanding desk, coffered and panelled walls.
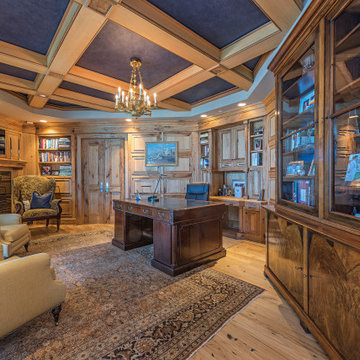
Photo of a study room in Other with brown walls, medium hardwood floors, a standard fireplace, a wood fireplace surround, a freestanding desk, brown floor, coffered and wood walls.
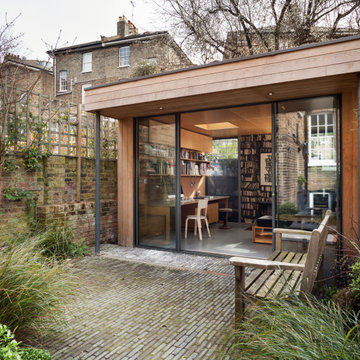
Ripplevale Grove is our monochrome and contemporary renovation and extension of a lovely little Georgian house in central Islington.
We worked with Paris-based design architects Lia Kiladis and Christine Ilex Beinemeier to delver a clean, timeless and modern design that maximises space in a small house, converting a tiny attic into a third bedroom and still finding space for two home offices - one of which is in a plywood clad garden studio.
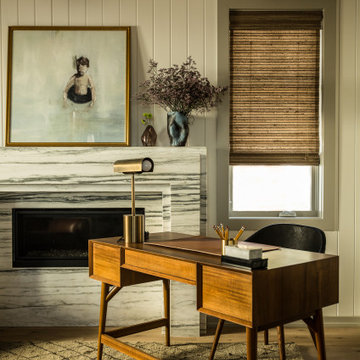
Photo of a beach style study room in San Diego with white walls, a ribbon fireplace, a stone fireplace surround, a freestanding desk, exposed beam and planked wall panelling.
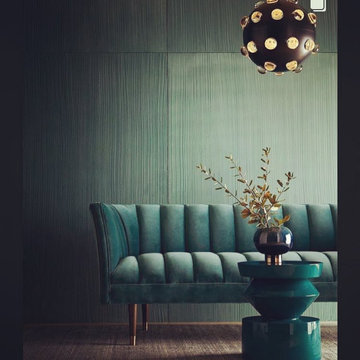
Photo of a mid-sized contemporary study room in Philadelphia with green walls, carpet, a hanging fireplace, a metal fireplace surround, a built-in desk, beige floor, coffered and panelled walls.
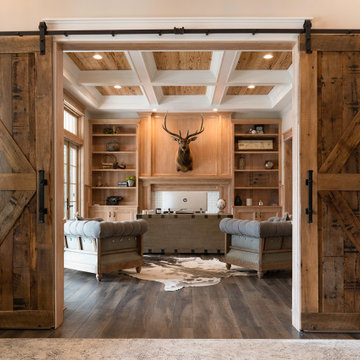
A custom Knotty Alder home office/library with wall paneling surrounding the entire room. Inset cabinetry and tall bookcases on either side of the room.
All Fireplace Surrounds All Wall Treatments Home Office Design Ideas
5