Home Office Design Ideas with a Brick Fireplace Surround and a Concrete Fireplace Surround
Refine by:
Budget
Sort by:Popular Today
41 - 60 of 522 photos
Item 1 of 3
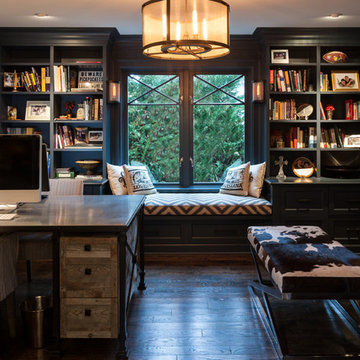
Custom home designed with inspiration from the owner living in New Orleans. Study was design to be masculine with blue painted built in cabinetry, brick fireplace surround and wall. Custom built desk with stainless counter top, iron supports and and reclaimed wood. Bench is cowhide and stainless. Industrial lighting.
Jessie Young - www.realestatephotographerseattle.com
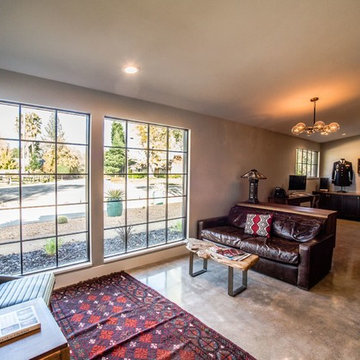
This addition featured a library spaces and seating area with concrete floors, black stained cabinets and walnut countertops.
Photo of a mid-sized industrial home office in Other with a library, grey walls, concrete floors, a standard fireplace, a brick fireplace surround, a freestanding desk and grey floor.
Photo of a mid-sized industrial home office in Other with a library, grey walls, concrete floors, a standard fireplace, a brick fireplace surround, a freestanding desk and grey floor.
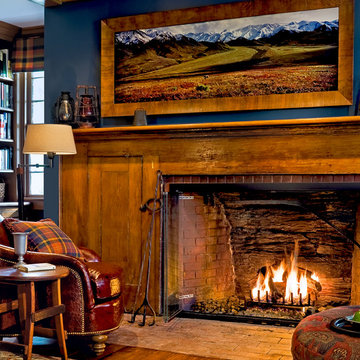
Country Home. Photographer: Rob Karosis
Design ideas for a traditional home office in New York with blue walls, medium hardwood floors, a brick fireplace surround and a standard fireplace.
Design ideas for a traditional home office in New York with blue walls, medium hardwood floors, a brick fireplace surround and a standard fireplace.
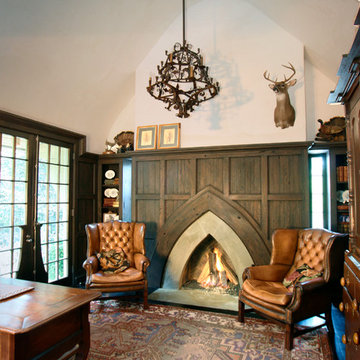
Inspiration for a traditional home office in Charlotte with beige walls, a standard fireplace and a concrete fireplace surround.
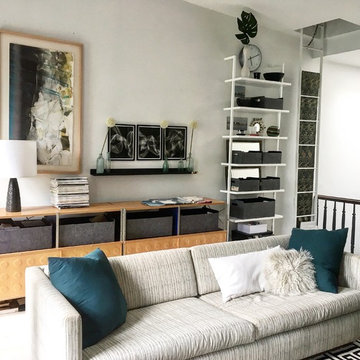
This home office also serves as a family room and has a desk for work and also a television. Everything is kept neat and tidy thanks to two large Eames storage units manufactured by Herman Miller that feature lots of closed and open storage. The color palette is kept bright with bleached wood white floors and super white walls by Benjamin Moore. The wood tones of the storage plus the light wood picture frame add both warmth and dimension to the space. The addition of a CB2 bookcase brings the eye upward and adds 7 shelves of additional open storage.
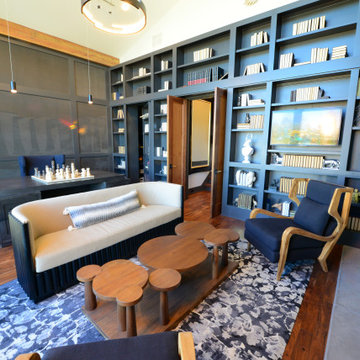
This Study/Library features a large fireplace with a carved mural surround. A wall of bookshelves makes quite the statement and has a secret panel that opens to another storage area. Suede covered walls complete the luxury of this space.
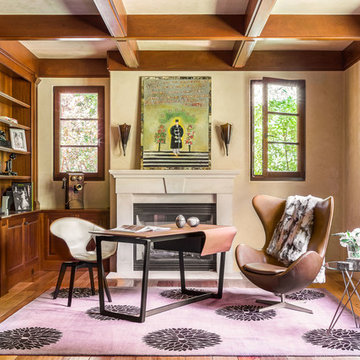
Client's home office/study. Madeline Weinrib rug.
Photos by David Duncan Livingston
This is an example of a large eclectic study room in San Francisco with a standard fireplace, a concrete fireplace surround, a freestanding desk, beige walls, medium hardwood floors and brown floor.
This is an example of a large eclectic study room in San Francisco with a standard fireplace, a concrete fireplace surround, a freestanding desk, beige walls, medium hardwood floors and brown floor.
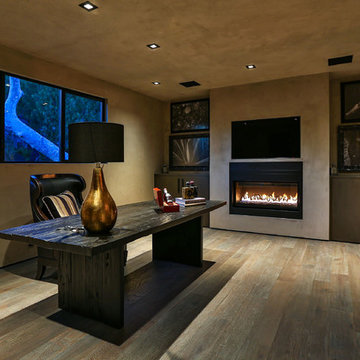
Modern Home Office by Burdge Architects and Associates in Malibu, CA.
Berlyn Photography
Mid-sized contemporary study room in Los Angeles with beige walls, light hardwood floors, a ribbon fireplace, a freestanding desk, a concrete fireplace surround and brown floor.
Mid-sized contemporary study room in Los Angeles with beige walls, light hardwood floors, a ribbon fireplace, a freestanding desk, a concrete fireplace surround and brown floor.
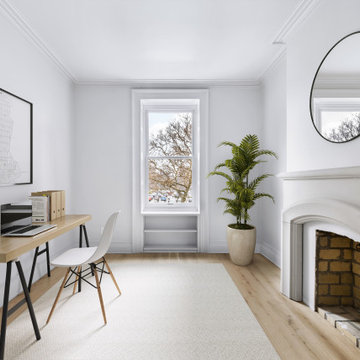
Home office renovation by Bolster
Photo of a mid-sized transitional home studio in New York with grey walls, light hardwood floors, a standard fireplace, a concrete fireplace surround, a freestanding desk and beige floor.
Photo of a mid-sized transitional home studio in New York with grey walls, light hardwood floors, a standard fireplace, a concrete fireplace surround, a freestanding desk and beige floor.
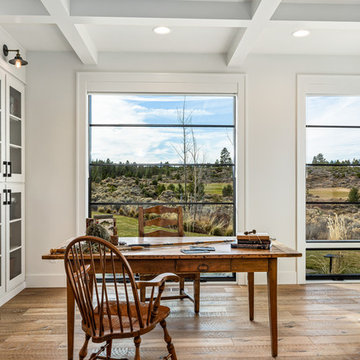
A full view of the home's study with storage a plenty along the wall on the left and the room's fireplace on the right. Views of the surround golf course are everywhere.
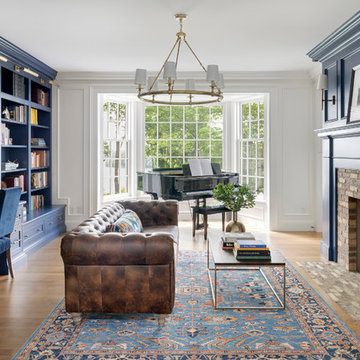
Photo of a beach style home office in Minneapolis with a library, blue walls, a standard fireplace, a brick fireplace surround, a built-in desk and light hardwood floors.
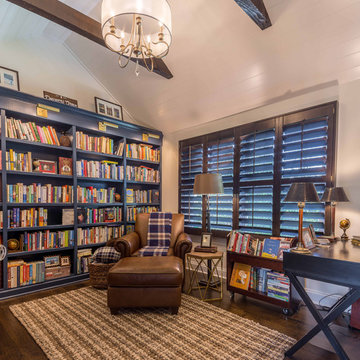
This 1990s brick home had decent square footage and a massive front yard, but no way to enjoy it. Each room needed an update, so the entire house was renovated and remodeled, and an addition was put on over the existing garage to create a symmetrical front. The old brown brick was painted a distressed white.
The 500sf 2nd floor addition includes 2 new bedrooms for their teen children, and the 12'x30' front porch lanai with standing seam metal roof is a nod to the homeowners' love for the Islands. Each room is beautifully appointed with large windows, wood floors, white walls, white bead board ceilings, glass doors and knobs, and interior wood details reminiscent of Hawaiian plantation architecture.
The kitchen was remodeled to increase width and flow, and a new laundry / mudroom was added in the back of the existing garage. The master bath was completely remodeled. Every room is filled with books, and shelves, many made by the homeowner.
Project photography by Kmiecik Imagery.
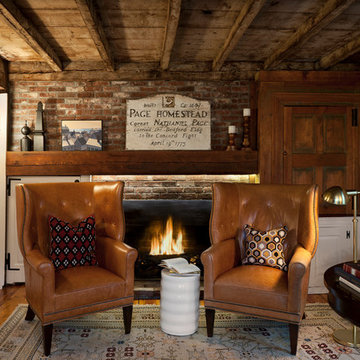
Inspiration for a mid-sized country study room in Boston with a brick fireplace surround, white walls, medium hardwood floors, a standard fireplace and a freestanding desk.
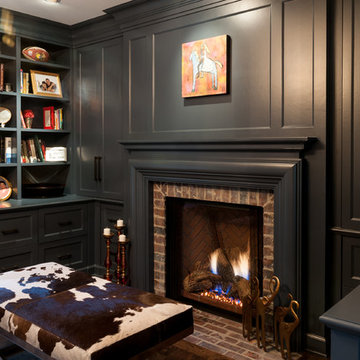
Custom home designed with inspiration from the owner living in New Orleans. Study was design to be masculine with blue painted built in cabinetry, brick fireplace surround and wall. Custom built desk with stainless counter top, iron supports and and reclaimed wood. Bench is cowhide and stainless. Industrial lighting.
Jessie Young - www.realestatephotographerseattle.com
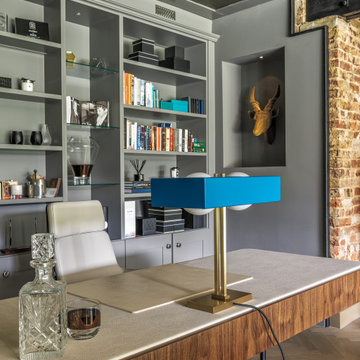
Mid-sized contemporary study room in London with grey walls, a brick fireplace surround, grey floor, brick walls, a standard fireplace and a freestanding desk.
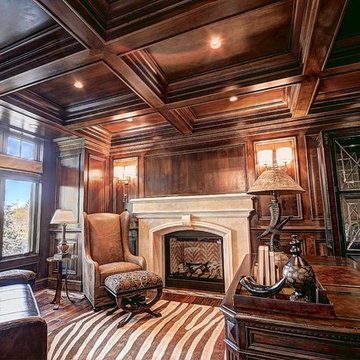
Inspiration for a large arts and crafts study room in Salt Lake City with brown walls, dark hardwood floors, a standard fireplace, a concrete fireplace surround and a freestanding desk.
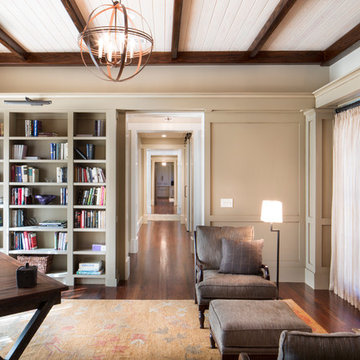
McManus Photography
Mid-sized traditional study room in Charleston with beige walls, dark hardwood floors, a standard fireplace, a brick fireplace surround and a freestanding desk.
Mid-sized traditional study room in Charleston with beige walls, dark hardwood floors, a standard fireplace, a brick fireplace surround and a freestanding desk.
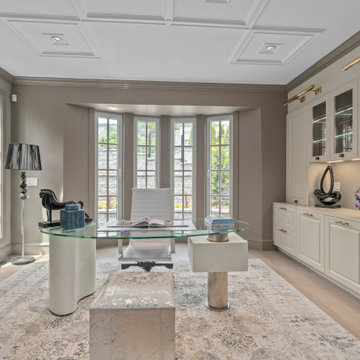
Inspiration for a large transitional home office in Vancouver with a library, beige walls, light hardwood floors, a standard fireplace, a concrete fireplace surround, a freestanding desk, beige floor and wood.
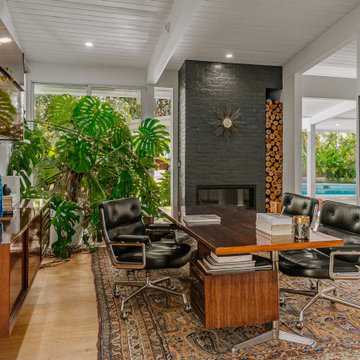
Design ideas for a mid-sized midcentury home office in Los Angeles with light hardwood floors, a ribbon fireplace, a brick fireplace surround, a freestanding desk, white walls and beige floor.
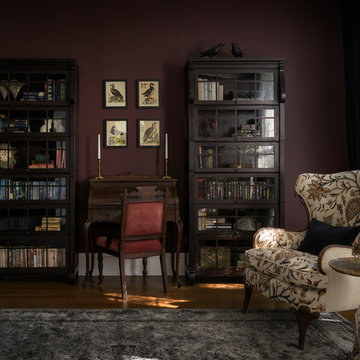
Aaron Leitz
Traditional home office in Seattle with a library, medium hardwood floors, a wood stove, a brick fireplace surround, a freestanding desk and brown floor.
Traditional home office in Seattle with a library, medium hardwood floors, a wood stove, a brick fireplace surround, a freestanding desk and brown floor.
Home Office Design Ideas with a Brick Fireplace Surround and a Concrete Fireplace Surround
3