Home Office Design Ideas with a Brick Fireplace Surround and a Freestanding Desk
Refine by:
Budget
Sort by:Popular Today
1 - 20 of 220 photos
Item 1 of 3
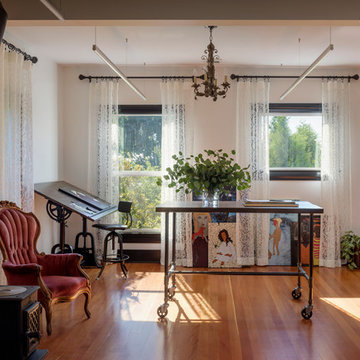
Aaron Leitz
Design ideas for a traditional home studio in Seattle with white walls, medium hardwood floors, a wood stove, a brick fireplace surround, a freestanding desk and brown floor.
Design ideas for a traditional home studio in Seattle with white walls, medium hardwood floors, a wood stove, a brick fireplace surround, a freestanding desk and brown floor.
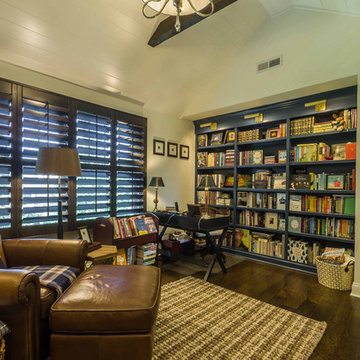
This 1990s brick home had decent square footage and a massive front yard, but no way to enjoy it. Each room needed an update, so the entire house was renovated and remodeled, and an addition was put on over the existing garage to create a symmetrical front. The old brown brick was painted a distressed white.
The 500sf 2nd floor addition includes 2 new bedrooms for their teen children, and the 12'x30' front porch lanai with standing seam metal roof is a nod to the homeowners' love for the Islands. Each room is beautifully appointed with large windows, wood floors, white walls, white bead board ceilings, glass doors and knobs, and interior wood details reminiscent of Hawaiian plantation architecture.
The kitchen was remodeled to increase width and flow, and a new laundry / mudroom was added in the back of the existing garage. The master bath was completely remodeled. Every room is filled with books, and shelves, many made by the homeowner.
Project photography by Kmiecik Imagery.
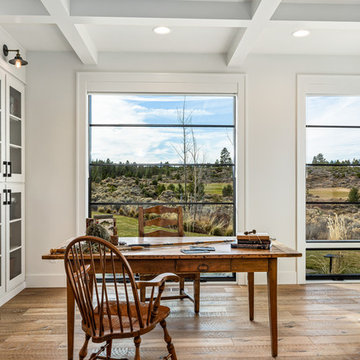
A full view of the home's study with storage a plenty along the wall on the left and the room's fireplace on the right. Views of the surround golf course are everywhere.
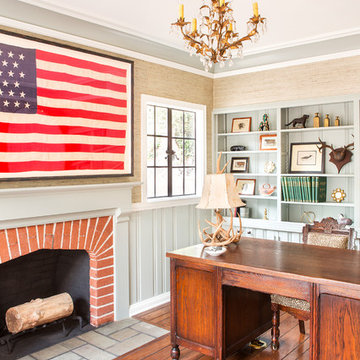
Photo by Bret Gum
Everything vintage! -- oak desk, Eastlake chair recovered in leopard print, 46-star American flag, brass and crystal chandelier, Antler lamp from Ralph Lauren Home
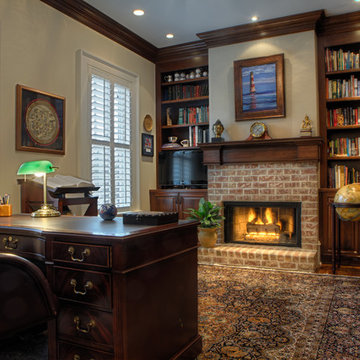
This study includes a brick fireplace surround
This is an example of a traditional home office in Charleston with a brick fireplace surround, a standard fireplace, medium hardwood floors, a freestanding desk and a library.
This is an example of a traditional home office in Charleston with a brick fireplace surround, a standard fireplace, medium hardwood floors, a freestanding desk and a library.
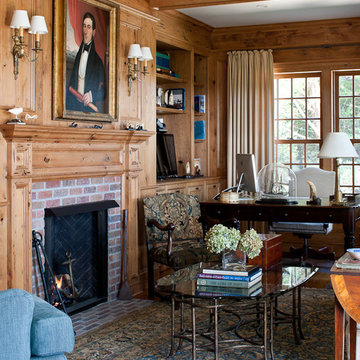
Greg Premru
Inspiration for a large traditional study room in Boston with medium hardwood floors, a standard fireplace, a brick fireplace surround and a freestanding desk.
Inspiration for a large traditional study room in Boston with medium hardwood floors, a standard fireplace, a brick fireplace surround and a freestanding desk.
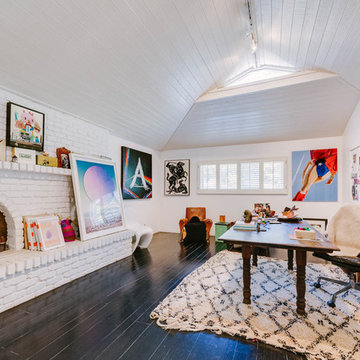
This is an example of an expansive eclectic home studio in Los Angeles with white walls, a standard fireplace, a brick fireplace surround, a freestanding desk, black floor and dark hardwood floors.
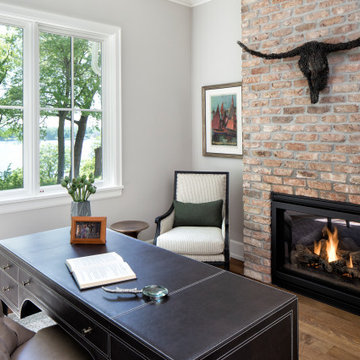
This is an example of a mid-sized transitional home office in Minneapolis with beige walls, medium hardwood floors, a standard fireplace, a brick fireplace surround, a freestanding desk and brown floor.
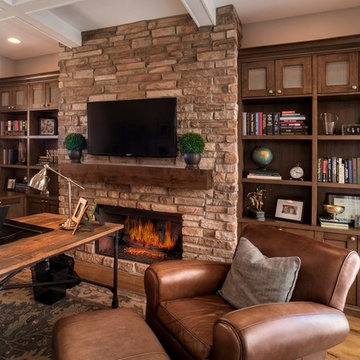
Study
This is an example of a large transitional study room in Denver with beige walls, light hardwood floors, a standard fireplace, a brick fireplace surround, a freestanding desk and brown floor.
This is an example of a large transitional study room in Denver with beige walls, light hardwood floors, a standard fireplace, a brick fireplace surround, a freestanding desk and brown floor.
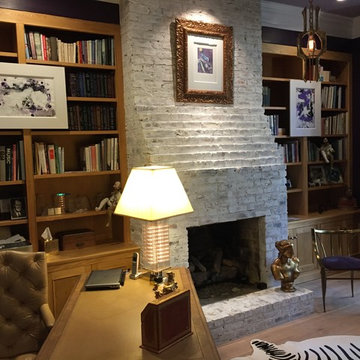
Mid-sized traditional study room in New Orleans with brown walls, light hardwood floors, a standard fireplace, a brick fireplace surround and a freestanding desk.
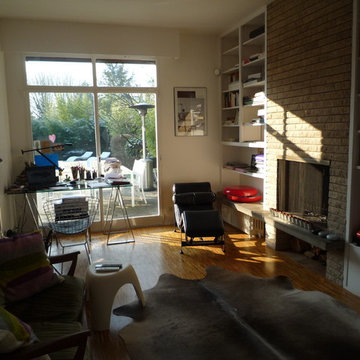
Inspiration for a mid-sized modern study room in Paris with white walls, a standard fireplace, a brick fireplace surround, medium hardwood floors and a freestanding desk.
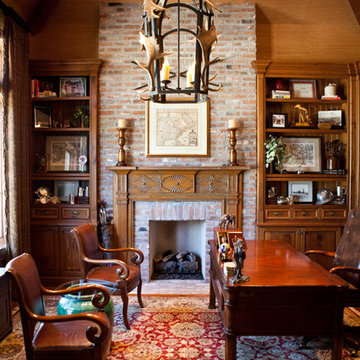
Photo of a large traditional study room in Houston with beige walls, medium hardwood floors, a standard fireplace, a brick fireplace surround and a freestanding desk.
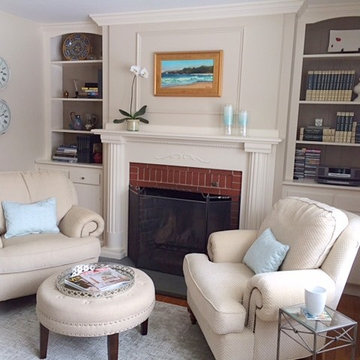
Inspiration for a mid-sized transitional study room in Boston with beige walls, medium hardwood floors, a standard fireplace, a brick fireplace surround and a freestanding desk.
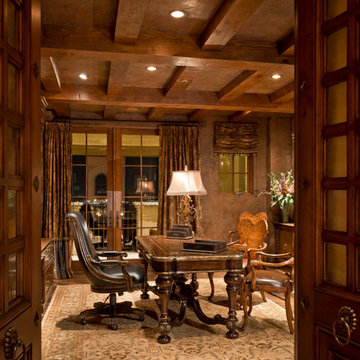
Custom Luxury Home with a Mexican inpsired style by Fratantoni Interior Designers!
Follow us on Pinterest, Twitter, Facebook, and Instagram for more inspirational photos!
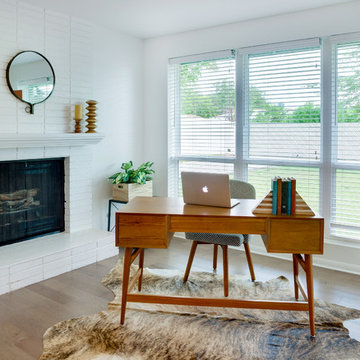
Inspiration for a mid-sized transitional study room in Phoenix with white walls, a standard fireplace, a brick fireplace surround and a freestanding desk.
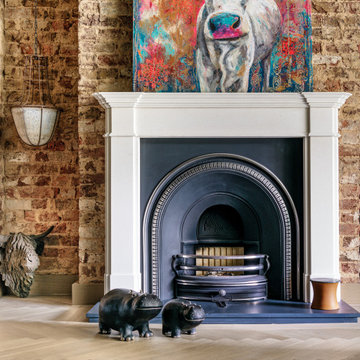
Design ideas for a mid-sized contemporary study room in London with grey walls, a brick fireplace surround, grey floor, brick walls, a standard fireplace and a freestanding desk.
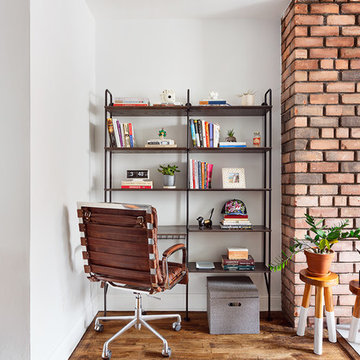
home office created in a living room alcove with a wall mounted bookshelf desk. Luxury and comfort added through a Restoration Hardware office desk in cigar leather.
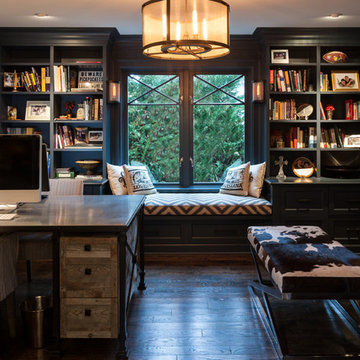
Custom home designed with inspiration from the owner living in New Orleans. Study was design to be masculine with blue painted built in cabinetry, brick fireplace surround and wall. Custom built desk with stainless counter top, iron supports and and reclaimed wood. Bench is cowhide and stainless. Industrial lighting.
Jessie Young - www.realestatephotographerseattle.com
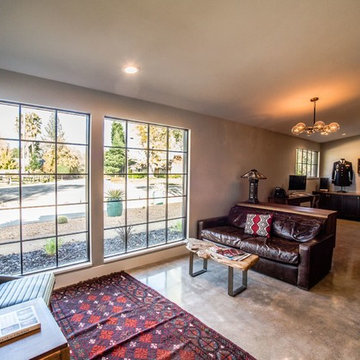
This addition featured a library spaces and seating area with concrete floors, black stained cabinets and walnut countertops.
Photo of a mid-sized industrial home office in Other with a library, grey walls, concrete floors, a standard fireplace, a brick fireplace surround, a freestanding desk and grey floor.
Photo of a mid-sized industrial home office in Other with a library, grey walls, concrete floors, a standard fireplace, a brick fireplace surround, a freestanding desk and grey floor.
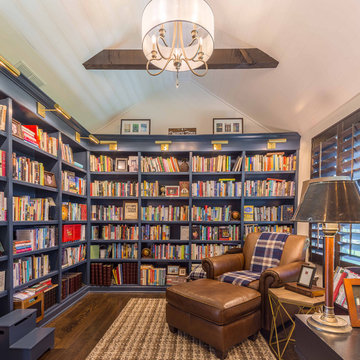
This 1990s brick home had decent square footage and a massive front yard, but no way to enjoy it. Each room needed an update, so the entire house was renovated and remodeled, and an addition was put on over the existing garage to create a symmetrical front. The old brown brick was painted a distressed white.
The 500sf 2nd floor addition includes 2 new bedrooms for their teen children, and the 12'x30' front porch lanai with standing seam metal roof is a nod to the homeowners' love for the Islands. Each room is beautifully appointed with large windows, wood floors, white walls, white bead board ceilings, glass doors and knobs, and interior wood details reminiscent of Hawaiian plantation architecture.
The kitchen was remodeled to increase width and flow, and a new laundry / mudroom was added in the back of the existing garage. The master bath was completely remodeled. Every room is filled with books, and shelves, many made by the homeowner.
Project photography by Kmiecik Imagery.
Home Office Design Ideas with a Brick Fireplace Surround and a Freestanding Desk
1