Shiplap Home Office Design Ideas with a Brick Fireplace Surround
Refine by:
Budget
Sort by:Popular Today
41 - 60 of 367 photos
Item 1 of 3
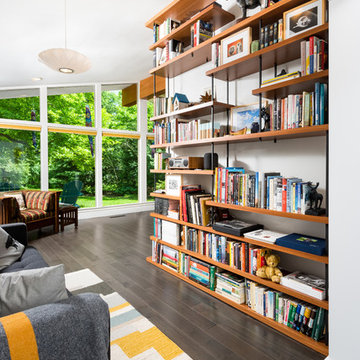
Photo of a small midcentury home office in Detroit with white walls, dark hardwood floors, a standard fireplace, a brick fireplace surround, brown floor and a library.
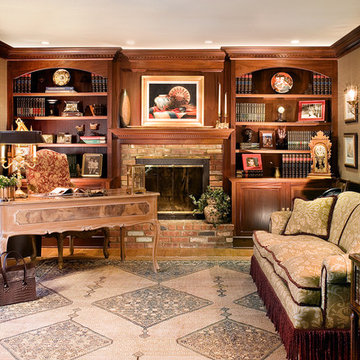
Custom built-in bookcases were designed to surround the fireplace in this library, home office. The bottom of the cabinetry houses units to an updated sound system. The desk is hand painted and is placed between the fireplace and the french doors which overlook the backyard. An antique Sarapi Heriz carpet is made from camel hair. The sofa and tables were purchased through Interiors By Design, NJ.
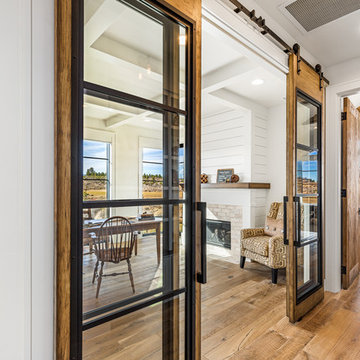
A view from the hall as it passes the home's study. The double glass, wood & metal barn doors define the space without visually cutting it off. The home has a gas fireplace to warm during our winter months.
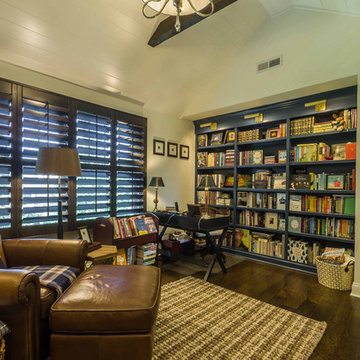
This 1990s brick home had decent square footage and a massive front yard, but no way to enjoy it. Each room needed an update, so the entire house was renovated and remodeled, and an addition was put on over the existing garage to create a symmetrical front. The old brown brick was painted a distressed white.
The 500sf 2nd floor addition includes 2 new bedrooms for their teen children, and the 12'x30' front porch lanai with standing seam metal roof is a nod to the homeowners' love for the Islands. Each room is beautifully appointed with large windows, wood floors, white walls, white bead board ceilings, glass doors and knobs, and interior wood details reminiscent of Hawaiian plantation architecture.
The kitchen was remodeled to increase width and flow, and a new laundry / mudroom was added in the back of the existing garage. The master bath was completely remodeled. Every room is filled with books, and shelves, many made by the homeowner.
Project photography by Kmiecik Imagery.
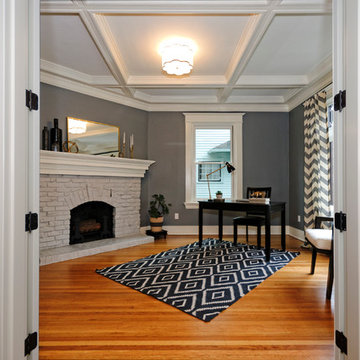
More of a parlour/office space. I imagine it as a library for whoever moves into the house.
Mid-sized transitional home office in Portland with grey walls, medium hardwood floors, a standard fireplace, a brick fireplace surround and a freestanding desk.
Mid-sized transitional home office in Portland with grey walls, medium hardwood floors, a standard fireplace, a brick fireplace surround and a freestanding desk.
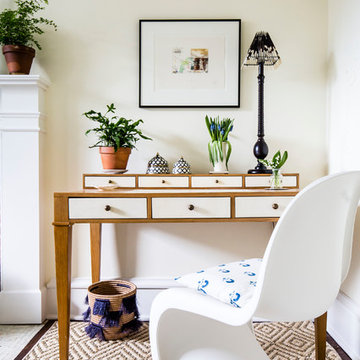
Pairing the traditional style oak desk and modern side chair give this home office energy and a fresh take on working from home.
Inspiration for a mid-sized transitional study room in Other with carpet, a standard fireplace, a brick fireplace surround, a freestanding desk, beige floor and white walls.
Inspiration for a mid-sized transitional study room in Other with carpet, a standard fireplace, a brick fireplace surround, a freestanding desk, beige floor and white walls.
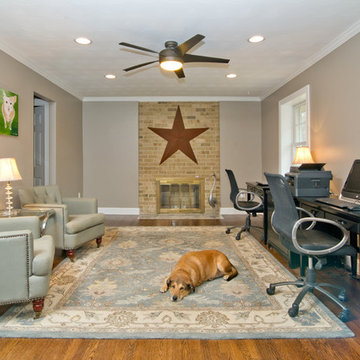
Tommy Sheldon Photography
This is an example of a large transitional study room in Baltimore with beige walls, medium hardwood floors, a standard fireplace, a brick fireplace surround and a freestanding desk.
This is an example of a large transitional study room in Baltimore with beige walls, medium hardwood floors, a standard fireplace, a brick fireplace surround and a freestanding desk.
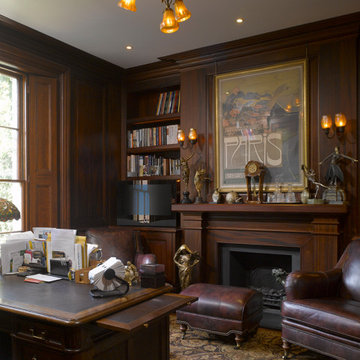
Architecture by PTP Architects; Interior Design by Francois Gilles and Dominique Lubar; Works by Martinisation
Inspiration for a mid-sized traditional study room in London with brown walls, dark hardwood floors, a standard fireplace, a freestanding desk, brown floor and wood walls.
Inspiration for a mid-sized traditional study room in London with brown walls, dark hardwood floors, a standard fireplace, a freestanding desk, brown floor and wood walls.
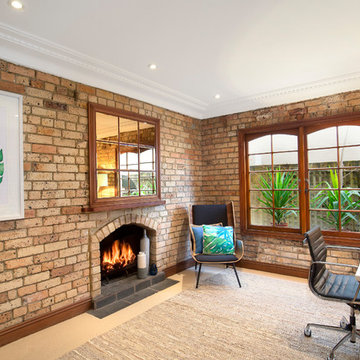
Pilcher Residential
Eclectic study room in Sydney with carpet, a standard fireplace, a brick fireplace surround, a freestanding desk, beige floor and brown walls.
Eclectic study room in Sydney with carpet, a standard fireplace, a brick fireplace surround, a freestanding desk, beige floor and brown walls.
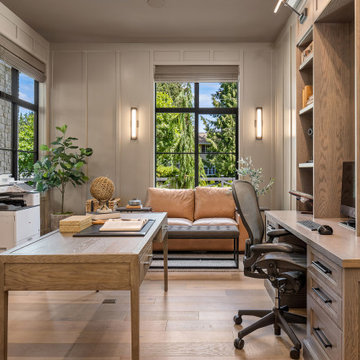
Den dreams! We enveloped this entire room in floor to ceiling board and batten, and color matched the floating desk and cabinetry for a seamless look. Millwork, walls and ceilings all painted SW Keystone Gray.
The fireplace is there for those chilly winter days, with a tv mounted above. Accent sconces for mood and ambiance.
Furnished with touches of camel leather for that executive office feel. The matte black hardware is mounted with backplates for an extra beefy look. Woven shades for privacy or daylight.
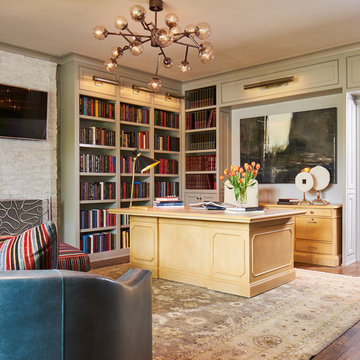
Transitional study room in Los Angeles with beige walls, medium hardwood floors, no fireplace, a brick fireplace surround, a freestanding desk and brown floor.
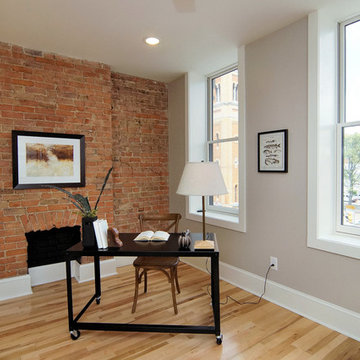
Inspiration for a large industrial study room in Cincinnati with grey walls, light hardwood floors, a freestanding desk, a standard fireplace, a brick fireplace surround and beige floor.
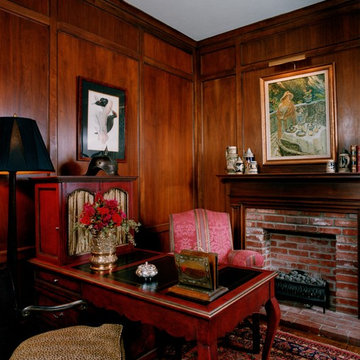
Traditional study room in Oklahoma City with brown walls, medium hardwood floors, a standard fireplace, a brick fireplace surround and a freestanding desk.
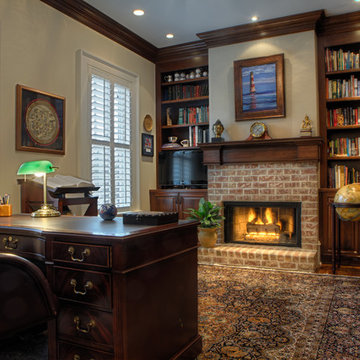
This study includes a brick fireplace surround
This is an example of a traditional home office in Charleston with a brick fireplace surround, a standard fireplace, medium hardwood floors, a freestanding desk and a library.
This is an example of a traditional home office in Charleston with a brick fireplace surround, a standard fireplace, medium hardwood floors, a freestanding desk and a library.
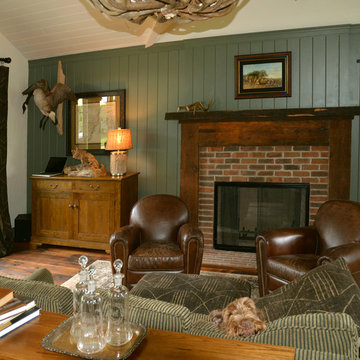
This is an example of a large traditional study room in New York with green walls, medium hardwood floors, a standard fireplace, a brick fireplace surround, a freestanding desk and brown floor.
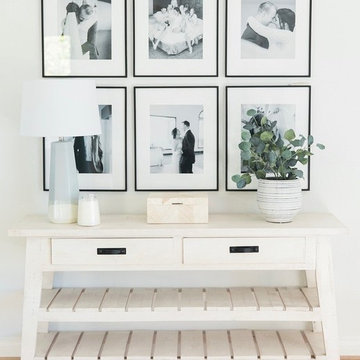
Shannan Leigh Photography
Inspiration for a mid-sized traditional study room in Los Angeles with white walls, light hardwood floors, a standard fireplace, a brick fireplace surround, a freestanding desk and brown floor.
Inspiration for a mid-sized traditional study room in Los Angeles with white walls, light hardwood floors, a standard fireplace, a brick fireplace surround, a freestanding desk and brown floor.
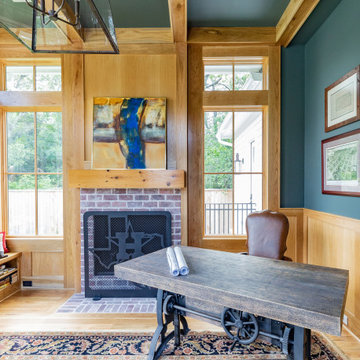
Large country home office in Houston with a library, blue walls, light hardwood floors, a standard fireplace, a brick fireplace surround, a freestanding desk and beige floor.
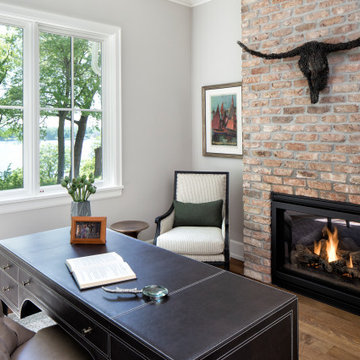
This is an example of a mid-sized transitional home office in Minneapolis with beige walls, medium hardwood floors, a standard fireplace, a brick fireplace surround, a freestanding desk and brown floor.
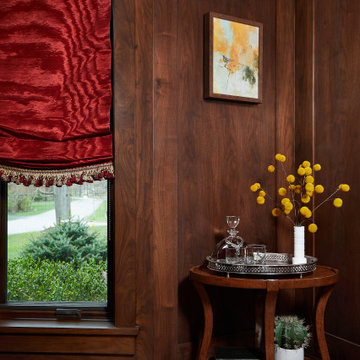
Our home library project has the appeal of a 1920's smoking room minus the smoking. With it's rich walnut stained panels, low coffer ceiling with an original specialty treatment by our own Diane Hasso, to custom built-in bookshelves, and a warm fireplace addition by Benchmark Wood Studio and Mike Schaap Builders.
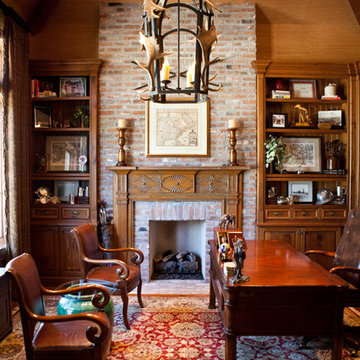
Photo of a large traditional study room in Houston with beige walls, medium hardwood floors, a standard fireplace, a brick fireplace surround and a freestanding desk.
Shiplap Home Office Design Ideas with a Brick Fireplace Surround
3