Home Office Design Ideas with a Freestanding Desk and Blue Floor
Refine by:
Budget
Sort by:Popular Today
121 - 140 of 172 photos
Item 1 of 3
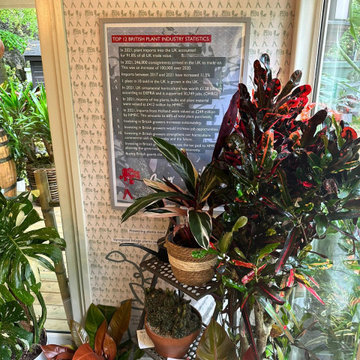
Bespoke wallpaper designed for the garden room.
This is an example of a mid-sized arts and crafts study room in London with beige walls, bamboo floors, no fireplace, a freestanding desk, blue floor, exposed beam and wallpaper.
This is an example of a mid-sized arts and crafts study room in London with beige walls, bamboo floors, no fireplace, a freestanding desk, blue floor, exposed beam and wallpaper.
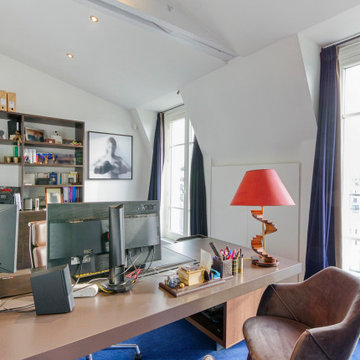
- Création d'un espace de travail équipé (réseau informatique dédié, sécurisé) donc nouvelle distribution de l'espace existant (coté Sud),
- Réduction de l'ancienne salle d'eau qui était un peu disproportionnée (cf plan d'après relevé préalable)
- Et aménagement d'un bureau desservi par un couloir.
- Voir la 3D pour agencement prescrit.
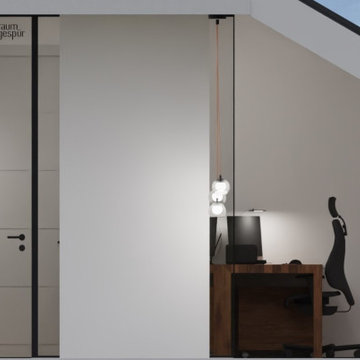
Moderne Innenraumgestaltung für ein Arbeitszimmer
Inspiration for a mid-sized contemporary study room in Dortmund with white walls, light hardwood floors, a freestanding desk and blue floor.
Inspiration for a mid-sized contemporary study room in Dortmund with white walls, light hardwood floors, a freestanding desk and blue floor.
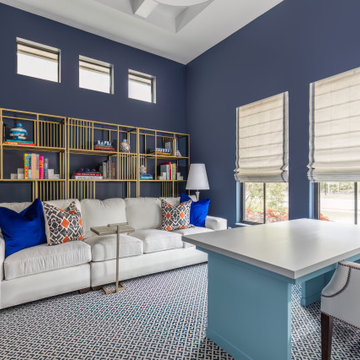
JZID transformed a previous clients builder grade vacation home into the most luxurious home away from home in Fort Lauderdale, Florida. Coastal meets modern with all the luxury finishes.
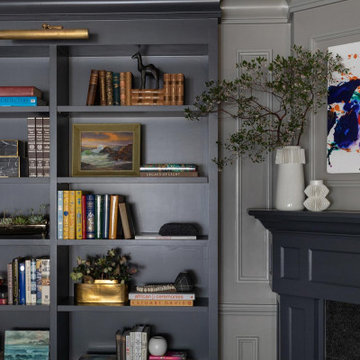
This is an example of a large transitional study room in San Francisco with grey walls, carpet, a corner fireplace, a freestanding desk and blue floor.
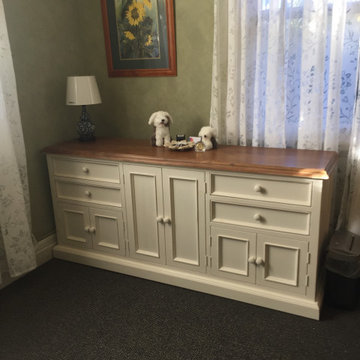
Repainted the skirting boards in a white
Replaced all furniture and rearranged the room
Laid carpet
Installed new curtains
Design ideas for a small traditional home office in Other with green walls, ceramic floors, a freestanding desk and blue floor.
Design ideas for a small traditional home office in Other with green walls, ceramic floors, a freestanding desk and blue floor.
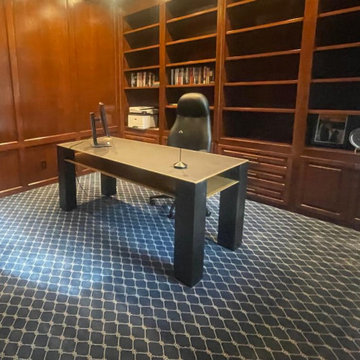
Major facelift for this executive office suite. Repairs were made. All wood was striped and refinished by a talented local painter.
Inspiration for a mid-sized modern home office in San Francisco with a library, brown walls, carpet, a freestanding desk, blue floor, wood and wood walls.
Inspiration for a mid-sized modern home office in San Francisco with a library, brown walls, carpet, a freestanding desk, blue floor, wood and wood walls.
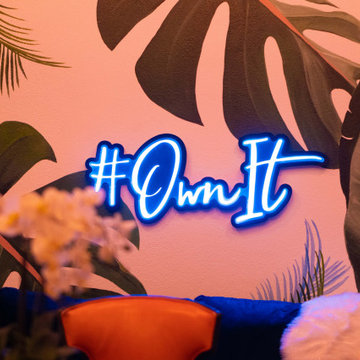
A laidback place to work, take photos, and make videos for a content creator that doubles as an entertaining space. The key to transforming the mood in a room is good lighting. These LED lights provide uplighting in a warm tone to lower the energy and it's also on a dimmer. And the custom neon lights make it vibey.
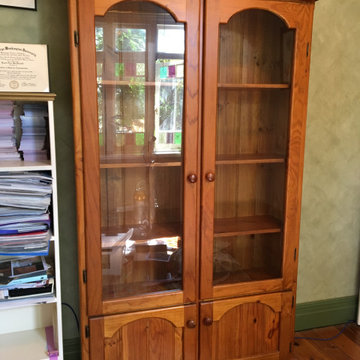
Repainted the skirting boards in a white
Replaced all furniture and rearranged the room
Laid carpet
Installed new curtains
This is an example of a small traditional home office in Other with green walls, ceramic floors, a freestanding desk and blue floor.
This is an example of a small traditional home office in Other with green walls, ceramic floors, a freestanding desk and blue floor.
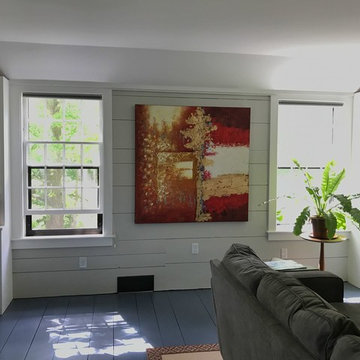
The new owners of this house in Harvard, Massachusetts loved its location and authentic Shaker characteristics, but weren’t fans of its curious layout. A dated first-floor full bathroom could only be accessed by going up a few steps to a landing, opening the bathroom door and then going down the same number of steps to enter the room. The dark kitchen faced the driveway to the north, rather than the bucolic backyard fields to the south. The dining space felt more like an enlarged hall and could only comfortably seat four. Upstairs, a den/office had a woefully low ceiling; the master bedroom had limited storage, and a sad full bathroom featured a cramped shower.
KHS proposed a number of changes to create an updated home where the owners could enjoy cooking, entertaining, and being connected to the outdoors from the first-floor living spaces, while also experiencing more inviting and more functional private spaces upstairs.
On the first floor, the primary change was to capture space that had been part of an upper-level screen porch and convert it to interior space. To make the interior expansion seamless, we raised the floor of the area that had been the upper-level porch, so it aligns with the main living level, and made sure there would be no soffits in the planes of the walls we removed. We also raised the floor of the remaining lower-level porch to reduce the number of steps required to circulate from it to the newly expanded interior. New patio door systems now fill the arched openings that used to be infilled with screen. The exterior interventions (which also included some new casement windows in the dining area) were designed to be subtle, while affording significant improvements on the interior. Additionally, the first-floor bathroom was reconfigured, shifting one of its walls to widen the dining space, and moving the entrance to the bathroom from the stair landing to the kitchen instead.
These changes (which involved significant structural interventions) resulted in a much more open space to accommodate a new kitchen with a view of the lush backyard and a new dining space defined by a new built-in banquette that comfortably seats six, and -- with the addition of a table extension -- up to eight people.
Upstairs in the den/office, replacing the low, board ceiling with a raised, plaster, tray ceiling that springs from above the original board-finish walls – newly painted a light color -- created a much more inviting, bright, and expansive space. Re-configuring the master bath to accommodate a larger shower and adding built-in storage cabinets in the master bedroom improved comfort and function. A new whole-house color palette rounds out the improvements.
Photos by Katie Hutchison
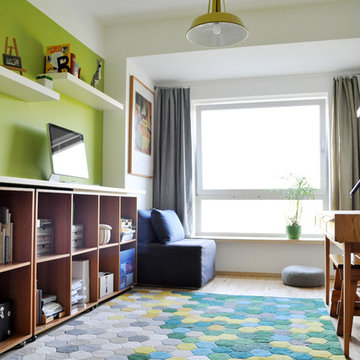
Fotos: © Juliane Kopelent
Mid-sized contemporary study room in Berlin with green walls, carpet, a freestanding desk and blue floor.
Mid-sized contemporary study room in Berlin with green walls, carpet, a freestanding desk and blue floor.
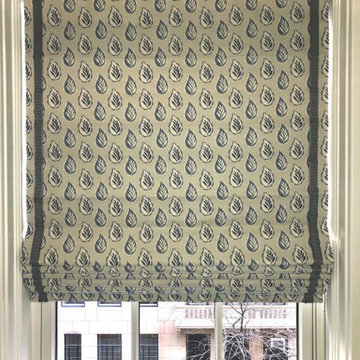
Design ideas for a mid-sized transitional study room in New York with blue walls, carpet, no fireplace, a freestanding desk and blue floor.
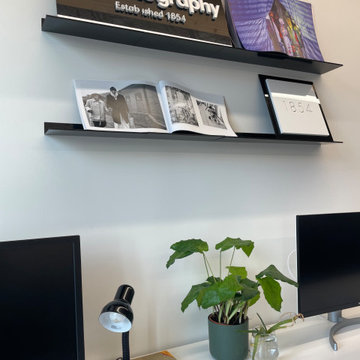
Plastic floating shelves above the work station allows for photography pictures books to be displayed.
Inspiration for an expansive midcentury study room in London with white walls, carpet, a freestanding desk and blue floor.
Inspiration for an expansive midcentury study room in London with white walls, carpet, a freestanding desk and blue floor.
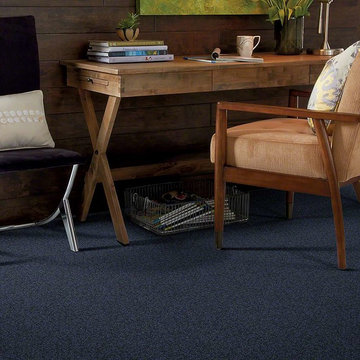
Mid-sized country study room in Phoenix with brown walls, carpet, a freestanding desk and blue floor.
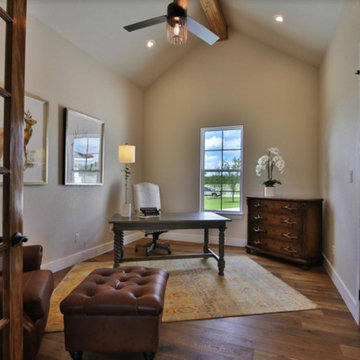
Mid-sized study room in Austin with beige walls, dark hardwood floors, a freestanding desk and blue floor.
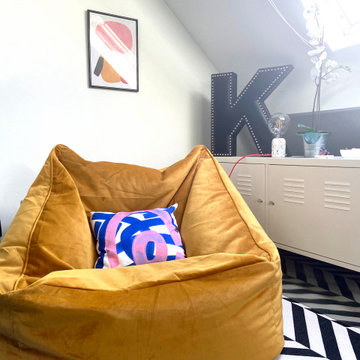
Shared home office/studio
As well as a desk space, the client asked for a less formal work space creating, to enjoy times working in more comfort.
This is an example of a mid-sized modern home studio in West Midlands with white walls, carpet, a freestanding desk and blue floor.
This is an example of a mid-sized modern home studio in West Midlands with white walls, carpet, a freestanding desk and blue floor.
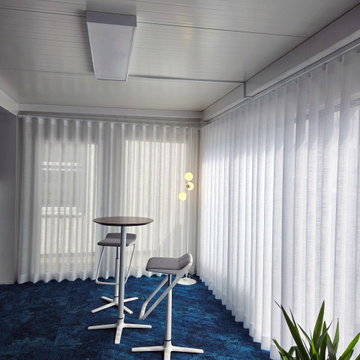
In diesem Projekt habe ich von der Bestandsaufnahme des Containerraumes und der Wünsche und Vorstellungen des Kunden, das Aufmaß, den Entwurf sowie die Ausführungsplanung betreut. Ziel war es aus einem tristen Containerraumes einen nordischen Wohlfühlarbeitsplatz für die Mitarbeiter zu schaffen. Zudem wurde besonderen Wert auf hochwertige Produkte, Ergonomie am Arbeitsplatz, eine akustische Optimierung und auf die Kommunikationsmöglichkeit im Team gelegt. Somit ist neben einen akustisch abgeschirmten Druckerspot, eine Garderobe, ein Whiteboard, ein Pinnboard sowie eine eigene Kommunikationsecke entstanden. Umfangreiche Stauraummöglichkeiten zu den Arbeitsplätzen, echte Grünpflanzen, Vorhänge und dekorative Elemente runden diesen Wohlfühlarbeitsplatz ab.
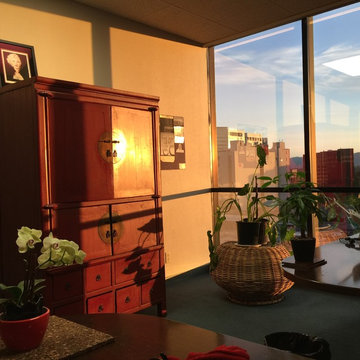
Sun sets on Feng Shui Style. Seen here is a Chinese Wedding Cabinet, flanked by a wicker table with many plants. We have upwards of 35 plants in our office; they definitely help contribute to the zen feeling.
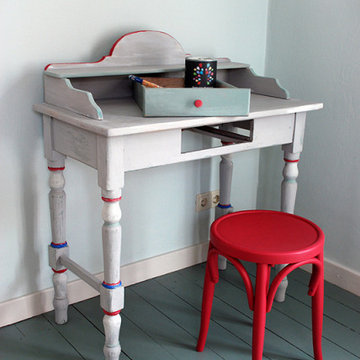
Georgia ist eine sehr beliebte Farbe in Anna von Mangoldts Kollektion, da sie aufgrund ihrer komplexen Mischung sehr vielseitig verwendbar ist und nie düster oder traurig wirkt. Ob als Boden-, Möbel- oder in gut beleuchteten Räumen als Wandfarbe, Georgia wirkt immer lebendig, ohne aufdringlich zu sein.
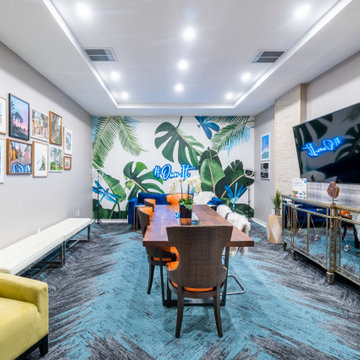
A laidback place to work, take photos, and make videos. The gallery wall features a local photographers' travel photos all from the places the client was raised, traveled to, and owns properties in bringing good vibes into a working hub.
Home Office Design Ideas with a Freestanding Desk and Blue Floor
7