All Wall Treatments Home Office Design Ideas with a Freestanding Desk
Refine by:
Budget
Sort by:Popular Today
41 - 60 of 3,077 photos
Item 1 of 3
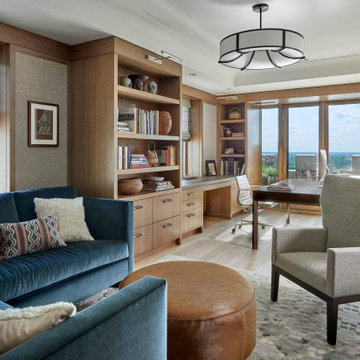
This is an example of a large transitional study room in Chicago with beige walls, light hardwood floors, a freestanding desk, brown floor, recessed and wallpaper.

Large contemporary home office in Milwaukee with brown walls, light hardwood floors, a freestanding desk, brown floor, no fireplace and wood walls.
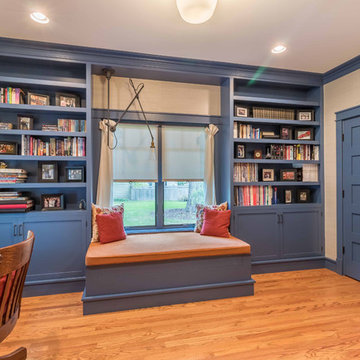
The Home Office serves as a multi-purpose space for a desk as well as library. The built-in shelves and window seat make a cozy space (for the dog too!) with gorgeous blue finish on cabinetry, doors and trim. The french doors open to the Entry hall and Stair.
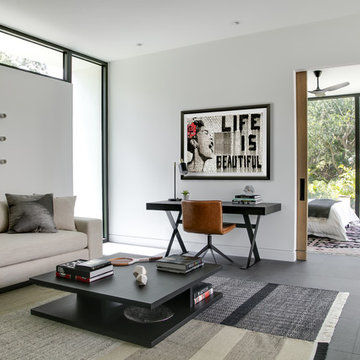
SeaThru is a new, waterfront, modern home. SeaThru was inspired by the mid-century modern homes from our area, known as the Sarasota School of Architecture.
This homes designed to offer more than the standard, ubiquitous rear-yard waterfront outdoor space. A central courtyard offer the residents a respite from the heat that accompanies west sun, and creates a gorgeous intermediate view fro guest staying in the semi-attached guest suite, who can actually SEE THROUGH the main living space and enjoy the bay views.
Noble materials such as stone cladding, oak floors, composite wood louver screens and generous amounts of glass lend to a relaxed, warm-contemporary feeling not typically common to these types of homes.
Photos by Ryan Gamma Photography

Inspiration for a country home office in Moscow with medium hardwood floors, a freestanding desk, wood, brown walls, brown floor and wood walls.

Once their basement remodel was finished they decided that wasn't stressful enough... they needed to tackle every square inch on the main floor. I joke, but this is not for the faint of heart. Being without a kitchen is a major inconvenience, especially with children.
The transformation is a completely different house. The new floors lighten and the kitchen layout is so much more function and spacious. The addition in built-ins with a coffee bar in the kitchen makes the space seem very high end.
The removal of the closet in the back entry and conversion into a built-in locker unit is one of our favorite and most widely done spaces, and for good reason.
The cute little powder is completely updated and is perfect for guests and the daily use of homeowners.
The homeowners did some work themselves, some with their subcontractors, and the rest with our general contractor, Tschida Construction.

Our Austin studio decided to go bold with this project by ensuring that each space had a unique identity in the Mid-Century Modern style bathroom, butler's pantry, and mudroom. We covered the bathroom walls and flooring with stylish beige and yellow tile that was cleverly installed to look like two different patterns. The mint cabinet and pink vanity reflect the mid-century color palette. The stylish knobs and fittings add an extra splash of fun to the bathroom.
The butler's pantry is located right behind the kitchen and serves multiple functions like storage, a study area, and a bar. We went with a moody blue color for the cabinets and included a raw wood open shelf to give depth and warmth to the space. We went with some gorgeous artistic tiles that create a bold, intriguing look in the space.
In the mudroom, we used siding materials to create a shiplap effect to create warmth and texture – a homage to the classic Mid-Century Modern design. We used the same blue from the butler's pantry to create a cohesive effect. The large mint cabinets add a lighter touch to the space.
---
Project designed by the Atomic Ranch featured modern designers at Breathe Design Studio. From their Austin design studio, they serve an eclectic and accomplished nationwide clientele including in Palm Springs, LA, and the San Francisco Bay Area.
For more about Breathe Design Studio, see here: https://www.breathedesignstudio.com/
To learn more about this project, see here:
https://www.breathedesignstudio.com/atomic-ranch
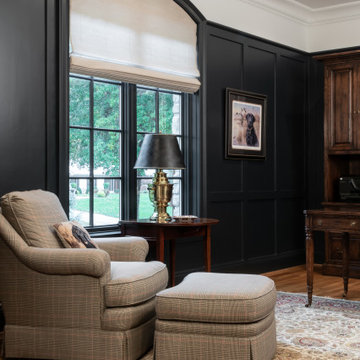
Interior Design by others.
French country chateau, Villa Coublay, is set amid a beautiful wooded backdrop. Native stone veneer with red brick accents, stained cypress shutters, and timber-framed columns and brackets add to this estate's charm and authenticity.
A twelve-foot tall family room ceiling allows for expansive glass at the southern wall taking advantage of the forest view and providing passive heating in the winter months. A largely open plan design puts a modern spin on the classic French country exterior creating an unexpected juxtaposition, inspiring awe upon entry.
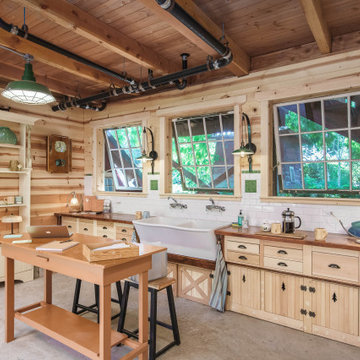
Photo of a country home office in Portland with beige walls, concrete floors, a freestanding desk, grey floor, exposed beam, wood and wood walls.
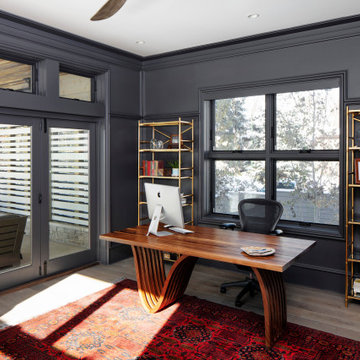
Design ideas for a beach style study room in Chicago with black walls, medium hardwood floors, a freestanding desk and panelled walls.
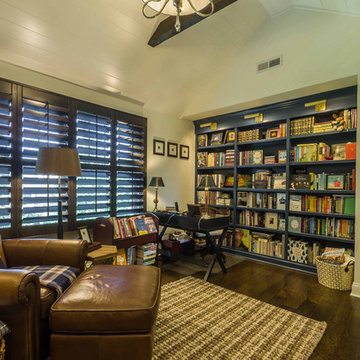
This 1990s brick home had decent square footage and a massive front yard, but no way to enjoy it. Each room needed an update, so the entire house was renovated and remodeled, and an addition was put on over the existing garage to create a symmetrical front. The old brown brick was painted a distressed white.
The 500sf 2nd floor addition includes 2 new bedrooms for their teen children, and the 12'x30' front porch lanai with standing seam metal roof is a nod to the homeowners' love for the Islands. Each room is beautifully appointed with large windows, wood floors, white walls, white bead board ceilings, glass doors and knobs, and interior wood details reminiscent of Hawaiian plantation architecture.
The kitchen was remodeled to increase width and flow, and a new laundry / mudroom was added in the back of the existing garage. The master bath was completely remodeled. Every room is filled with books, and shelves, many made by the homeowner.
Project photography by Kmiecik Imagery.
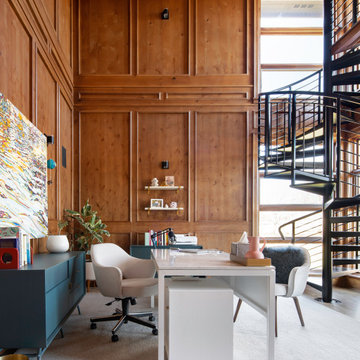
Design ideas for a contemporary home office in Denver with medium hardwood floors, a freestanding desk, wood and wood walls.

The client wanted a room that was comfortable and feminine but fitting to the other public rooms.
Photo of a small traditional study room in Philadelphia with pink walls, dark hardwood floors, no fireplace, a freestanding desk, brown floor and wallpaper.
Photo of a small traditional study room in Philadelphia with pink walls, dark hardwood floors, no fireplace, a freestanding desk, brown floor and wallpaper.
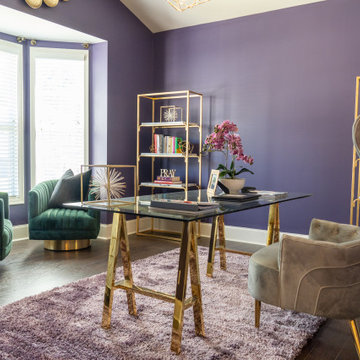
Photo of a mid-sized contemporary study room in Atlanta with purple walls, dark hardwood floors, a freestanding desk, brown floor, vaulted and wallpaper.

Photo of a mid-sized contemporary home office in Atlanta with grey walls, medium hardwood floors, no fireplace, a freestanding desk, grey floor, coffered and wood walls.

En esta casa pareada hemos reformado siguiendo criterios de eficiencia energética y sostenibilidad.
Aplicando soluciones para aislar el suelo, las paredes y el techo, además de puertas y ventanas. Así conseguimos que no se pierde frío o calor y se mantiene una temperatura agradable sin necesidad de aires acondicionados.
También hemos reciclado bigas, ladrillos y piedra original del edificio como elementos decorativos. La casa de Cobi es un ejemplo de bioarquitectura, eficiencia energética y de cómo podemos contribuir a revertir los efectos del cambio climático.
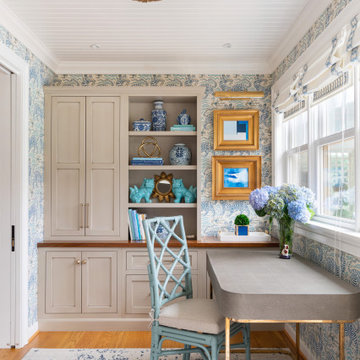
Photo of a transitional home office in Philadelphia with a freestanding desk, wallpaper and wood.
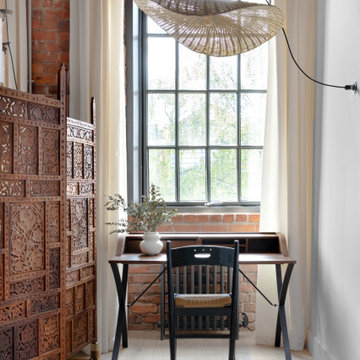
Small country study room in Manchester with white walls, medium hardwood floors, a freestanding desk, brown floor, exposed beam and brick walls.
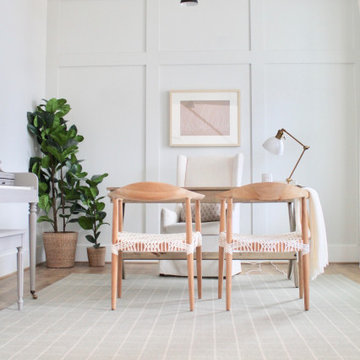
In this new build we achieved a southern classic look on the exterior, with a modern farmhouse flair in the interior. The palette for this project focused on neutrals, natural woods, hues of blues, and accents of black. This allowed for a seamless and calm transition from room to room having each space speak to one another for a constant style flow throughout the home. We focused heavily on statement lighting, and classic finishes with a modern twist.
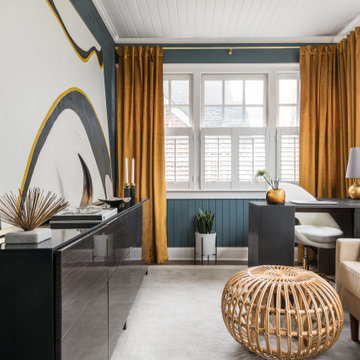
This room used to be a small playroom that the client wanted to use as a home office. We managed to make it beautiful and functional with a small sofa for relaxing or receiving guests.
All Wall Treatments Home Office Design Ideas with a Freestanding Desk
3