Home Office Design Ideas with a Library and a Tile Fireplace Surround
Refine by:
Budget
Sort by:Popular Today
61 - 80 of 84 photos
Item 1 of 3
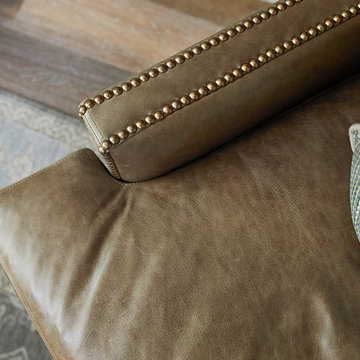
Ashley Avila
Design ideas for a large traditional home office in Grand Rapids with a library, grey walls, medium hardwood floors, a standard fireplace, a tile fireplace surround and a freestanding desk.
Design ideas for a large traditional home office in Grand Rapids with a library, grey walls, medium hardwood floors, a standard fireplace, a tile fireplace surround and a freestanding desk.
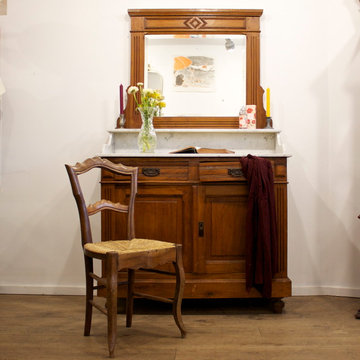
- 1930's marble dressing table
- 1920's bistro chair
Design ideas for a mid-sized traditional home office in London with a library, white walls and a tile fireplace surround.
Design ideas for a mid-sized traditional home office in London with a library, white walls and a tile fireplace surround.
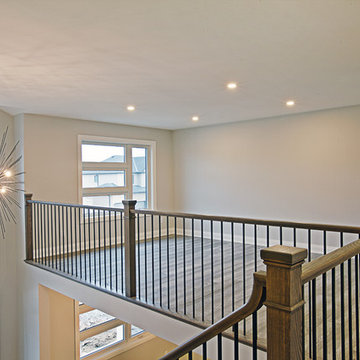
Stephen King Photography
Photo of a mid-sized transitional home office in Other with a library, grey walls, a standard fireplace, a tile fireplace surround, grey floor and medium hardwood floors.
Photo of a mid-sized transitional home office in Other with a library, grey walls, a standard fireplace, a tile fireplace surround, grey floor and medium hardwood floors.
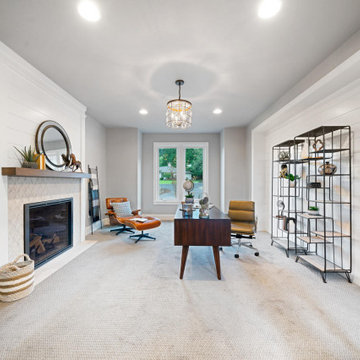
Design ideas for a large transitional home office in Portland with a library, grey walls, carpet, a standard fireplace, a tile fireplace surround and a freestanding desk.
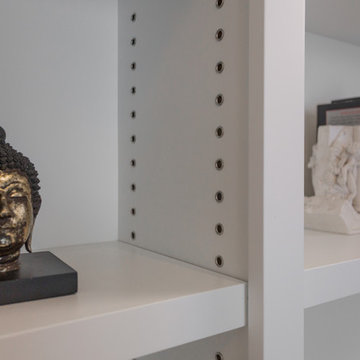
Inspiration for a mid-sized transitional home office in Vancouver with a library, grey walls, medium hardwood floors, a standard fireplace, a tile fireplace surround, a freestanding desk and brown floor.
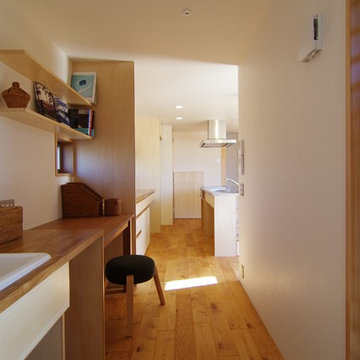
Design ideas for a modern home office in Other with a library, white walls, light hardwood floors, a wood stove, a tile fireplace surround and a built-in desk.
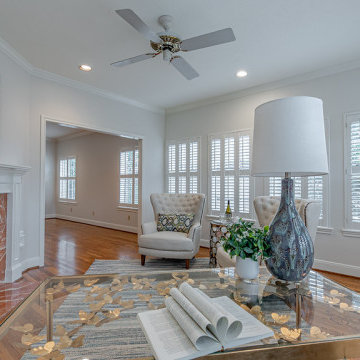
A classic patio home at the back of a gated enclave of three. Downstairs are gracious formal living,dining, open kitchen to breakfast bar and family room. All these rooms with natural light streaming through plantation shuttered windows to rich hardwood floors and high ceiling with crown moldings. Living and family rooms look to a broad shaded hardscape patio with easy care professional landscaping. Upstairs are four bedrooms, two with ensuite baths and two with adjoining Hollywood bath. One of these bedrooms is paneled and would make an ideal study, playroom or workout room. The extra large, east facing master bedroom has an adjoining sitting room/study, a large master bath and oversized his/her closets.
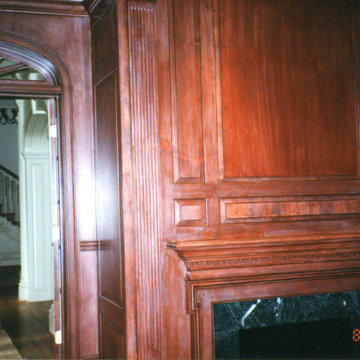
Office Fireplace with Fluted Pilasters, Raised Panels, and Elliptical Transom Room Entry
Design ideas for a large traditional home office in DC Metro with a library, brown walls, dark hardwood floors, a standard fireplace, a tile fireplace surround and brown floor.
Design ideas for a large traditional home office in DC Metro with a library, brown walls, dark hardwood floors, a standard fireplace, a tile fireplace surround and brown floor.
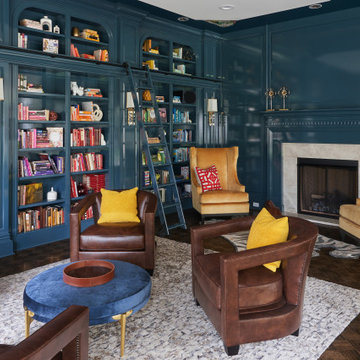
Inspiration for a mid-sized transitional home office in Cleveland with a library, blue walls, dark hardwood floors, a standard fireplace, a tile fireplace surround, a freestanding desk, brown floor, wallpaper and wood walls.
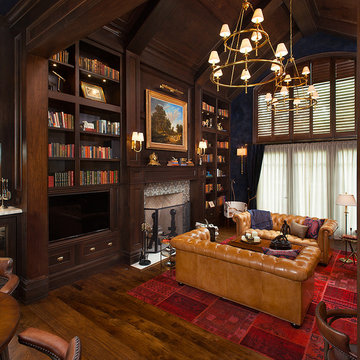
Builder: J. Peterson Homes
Interior Designer: Francesca Owens
Photographers: Ashley Avila Photography, Bill Hebert, & FulView
Capped by a picturesque double chimney and distinguished by its distinctive roof lines and patterned brick, stone and siding, Rookwood draws inspiration from Tudor and Shingle styles, two of the world’s most enduring architectural forms. Popular from about 1890 through 1940, Tudor is characterized by steeply pitched roofs, massive chimneys, tall narrow casement windows and decorative half-timbering. Shingle’s hallmarks include shingled walls, an asymmetrical façade, intersecting cross gables and extensive porches. A masterpiece of wood and stone, there is nothing ordinary about Rookwood, which combines the best of both worlds.
Once inside the foyer, the 3,500-square foot main level opens with a 27-foot central living room with natural fireplace. Nearby is a large kitchen featuring an extended island, hearth room and butler’s pantry with an adjacent formal dining space near the front of the house. Also featured is a sun room and spacious study, both perfect for relaxing, as well as two nearby garages that add up to almost 1,500 square foot of space. A large master suite with bath and walk-in closet which dominates the 2,700-square foot second level which also includes three additional family bedrooms, a convenient laundry and a flexible 580-square-foot bonus space. Downstairs, the lower level boasts approximately 1,000 more square feet of finished space, including a recreation room, guest suite and additional storage.
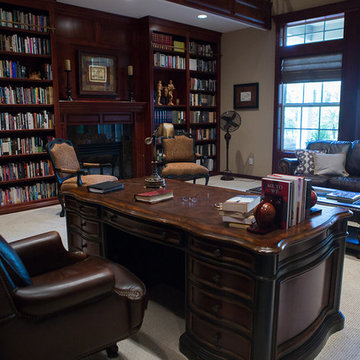
Inspiration for an expansive traditional home office in Other with a library, brown walls, carpet, a standard fireplace, a tile fireplace surround, a freestanding desk and grey floor.
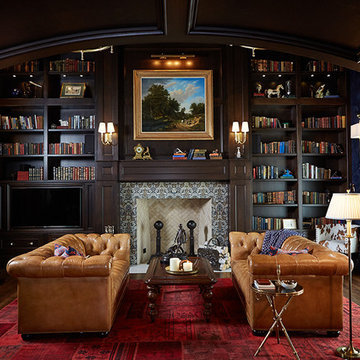
Builder: J. Peterson Homes
Interior Designer: Francesca Owens
Photographers: Ashley Avila Photography, Bill Hebert, & FulView
Capped by a picturesque double chimney and distinguished by its distinctive roof lines and patterned brick, stone and siding, Rookwood draws inspiration from Tudor and Shingle styles, two of the world’s most enduring architectural forms. Popular from about 1890 through 1940, Tudor is characterized by steeply pitched roofs, massive chimneys, tall narrow casement windows and decorative half-timbering. Shingle’s hallmarks include shingled walls, an asymmetrical façade, intersecting cross gables and extensive porches. A masterpiece of wood and stone, there is nothing ordinary about Rookwood, which combines the best of both worlds.
Once inside the foyer, the 3,500-square foot main level opens with a 27-foot central living room with natural fireplace. Nearby is a large kitchen featuring an extended island, hearth room and butler’s pantry with an adjacent formal dining space near the front of the house. Also featured is a sun room and spacious study, both perfect for relaxing, as well as two nearby garages that add up to almost 1,500 square foot of space. A large master suite with bath and walk-in closet which dominates the 2,700-square foot second level which also includes three additional family bedrooms, a convenient laundry and a flexible 580-square-foot bonus space. Downstairs, the lower level boasts approximately 1,000 more square feet of finished space, including a recreation room, guest suite and additional storage.
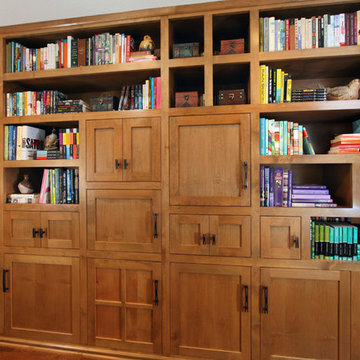
Charles Metivier Photography
Photo of a mid-sized arts and crafts home office in Los Angeles with a library, brown walls, dark hardwood floors, brown floor, a standard fireplace and a tile fireplace surround.
Photo of a mid-sized arts and crafts home office in Los Angeles with a library, brown walls, dark hardwood floors, brown floor, a standard fireplace and a tile fireplace surround.
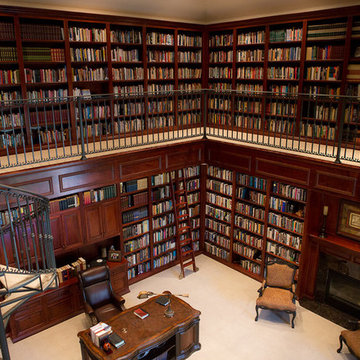
Photo of an expansive traditional home office in Other with a library, brown walls, carpet, a standard fireplace, a tile fireplace surround, a freestanding desk and grey floor.
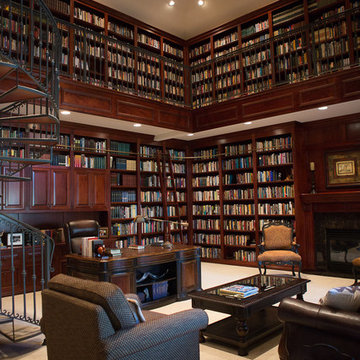
Expansive traditional home office in Other with a library, brown walls, carpet, a standard fireplace, a tile fireplace surround, a freestanding desk and grey floor.
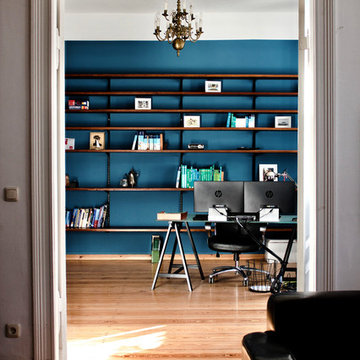
Der Blick vom Wohnzimmer durch die Flügeltüren ins Arbeitszimmer.
Vor dem wandfüllenden Vintageregal aus Teakholz befindet sich der freistehende Schreibtisch. Das Rotbraun der Teakholzregals in Kombination mit dem dunklen Azurblau und den Akzenten in Schwarz wirkt edel und männlich.
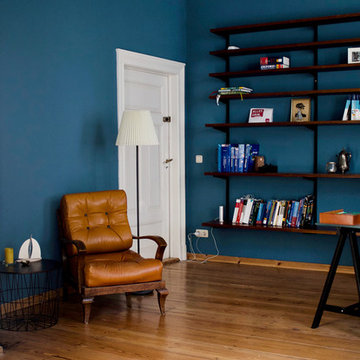
Neben dem Vintagesessel in Cognac wurde an der langen Wand ein Vintageregal aus Teakholz vollflächig montiert. Durch die Anbringung in leichter Höhe wirkt es bei Weitem nicht so schwer und die Proportionen der Wand sind "gespannt". Mit der Zeit wird es sich zusehends füllen und den Blick von der dunkelblauen Farbe im Hintergrund auf die Dinge im Regal lenken.
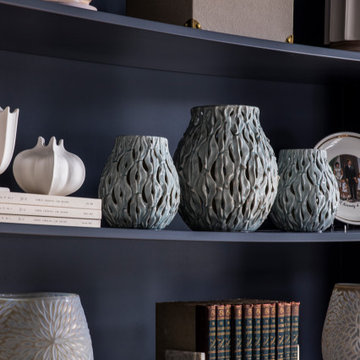
A home office serves as a library, a piano room and a guest room with a sleeper sofa.
This is an example of a mid-sized transitional home office in Portland with a library, grey walls, medium hardwood floors, a standard fireplace and a tile fireplace surround.
This is an example of a mid-sized transitional home office in Portland with a library, grey walls, medium hardwood floors, a standard fireplace and a tile fireplace surround.
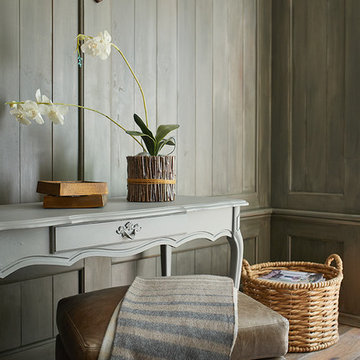
Ashley Avila
Photo of a large traditional home office in Grand Rapids with a library, grey walls, medium hardwood floors, a standard fireplace, a tile fireplace surround and a freestanding desk.
Photo of a large traditional home office in Grand Rapids with a library, grey walls, medium hardwood floors, a standard fireplace, a tile fireplace surround and a freestanding desk.
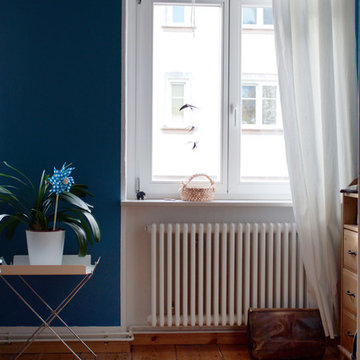
Zwischen den zwei großen Flügelfenstern kommt modernes Design in Form des Beistelltisches zum Tragen.
Photo of a large midcentury home office in Other with a library, blue walls, medium hardwood floors, a wood stove, a tile fireplace surround, a freestanding desk and brown floor.
Photo of a large midcentury home office in Other with a library, blue walls, medium hardwood floors, a wood stove, a tile fireplace surround, a freestanding desk and brown floor.
Home Office Design Ideas with a Library and a Tile Fireplace Surround
4