Home Office Design Ideas with a Library and Concrete Floors
Refine by:
Budget
Sort by:Popular Today
41 - 60 of 117 photos
Item 1 of 3
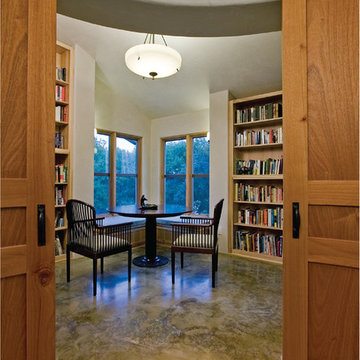
Inspiration for a mid-sized country home office in San Francisco with a library, concrete floors and grey floor.
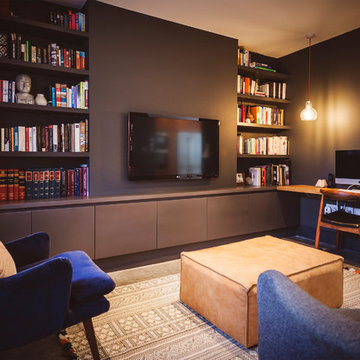
This is an example of a mid-sized contemporary home office in London with a library, purple walls, concrete floors, no fireplace and a built-in desk.
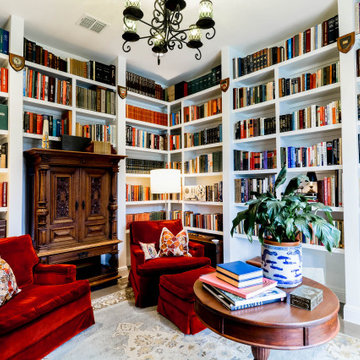
Inspiration for a mid-sized contemporary home office in Other with a library, white walls, concrete floors and grey floor.
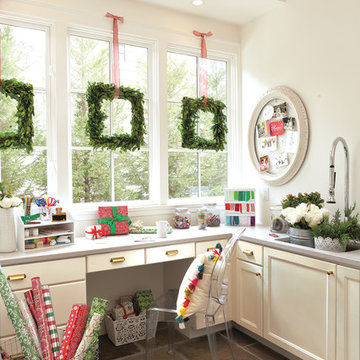
Mid-sized eclectic home office in Minneapolis with a library, white walls, concrete floors, no fireplace, a built-in desk and grey floor.
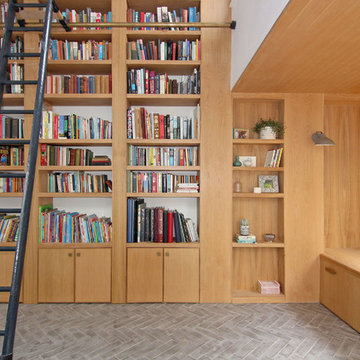
Oak double height library and window seat in a televisionless Camden living room, £8k construction budget, 3 week construction period.
This is an example of a mid-sized modern home office in London with a library, white walls, concrete floors and grey floor.
This is an example of a mid-sized modern home office in London with a library, white walls, concrete floors and grey floor.
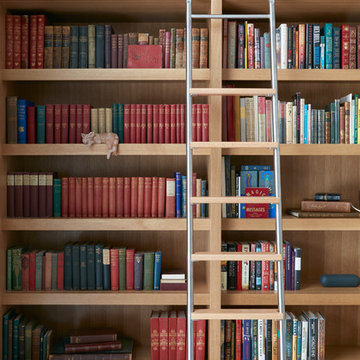
The client’s brief was to create a space reminiscent of their beloved downtown Chicago industrial loft, in a rural farm setting, while incorporating their unique collection of vintage and architectural salvage. The result is a custom designed space that blends life on the farm with an industrial sensibility.
The new house is located on approximately the same footprint as the original farm house on the property. Barely visible from the road due to the protection of conifer trees and a long driveway, the house sits on the edge of a field with views of the neighbouring 60 acre farm and creek that runs along the length of the property.
The main level open living space is conceived as a transparent social hub for viewing the landscape. Large sliding glass doors create strong visual connections with an adjacent barn on one end and a mature black walnut tree on the other.
The house is situated to optimize views, while at the same time protecting occupants from blazing summer sun and stiff winter winds. The wall to wall sliding doors on the south side of the main living space provide expansive views to the creek, and allow for breezes to flow throughout. The wrap around aluminum louvered sun shade tempers the sun.
The subdued exterior material palette is defined by horizontal wood siding, standing seam metal roofing and large format polished concrete blocks.
The interiors were driven by the owners’ desire to have a home that would properly feature their unique vintage collection, and yet have a modern open layout. Polished concrete floors and steel beams on the main level set the industrial tone and are paired with a stainless steel island counter top, backsplash and industrial range hood in the kitchen. An old drinking fountain is built-in to the mudroom millwork, carefully restored bi-parting doors frame the library entrance, and a vibrant antique stained glass panel is set into the foyer wall allowing diffused coloured light to spill into the hallway. Upstairs, refurbished claw foot tubs are situated to view the landscape.
The double height library with mezzanine serves as a prominent feature and quiet retreat for the residents. The white oak millwork exquisitely displays the homeowners’ vast collection of books and manuscripts. The material palette is complemented by steel counter tops, stainless steel ladder hardware and matte black metal mezzanine guards. The stairs carry the same language, with white oak open risers and stainless steel woven wire mesh panels set into a matte black steel frame.
The overall effect is a truly sublime blend of an industrial modern aesthetic punctuated by personal elements of the owners’ storied life.
Photography: James Brittain
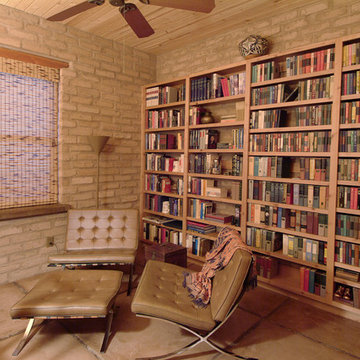
Mid-sized country home office in Phoenix with a library, beige walls, concrete floors and beige floor.
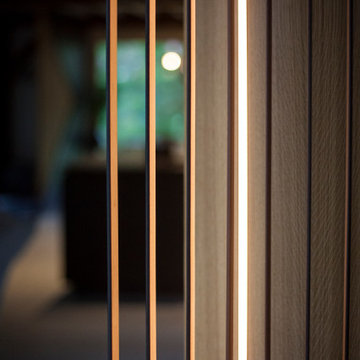
Inspiration for a large contemporary home office in Paris with a library, beige walls, concrete floors, a standard fireplace, a built-in desk and beige floor.
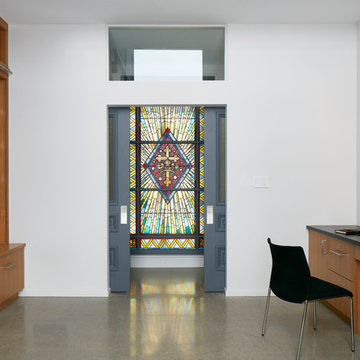
The client’s brief was to create a space reminiscent of their beloved downtown Chicago industrial loft, in a rural farm setting, while incorporating their unique collection of vintage and architectural salvage. The result is a custom designed space that blends life on the farm with an industrial sensibility.
The new house is located on approximately the same footprint as the original farm house on the property. Barely visible from the road due to the protection of conifer trees and a long driveway, the house sits on the edge of a field with views of the neighbouring 60 acre farm and creek that runs along the length of the property.
The main level open living space is conceived as a transparent social hub for viewing the landscape. Large sliding glass doors create strong visual connections with an adjacent barn on one end and a mature black walnut tree on the other.
The house is situated to optimize views, while at the same time protecting occupants from blazing summer sun and stiff winter winds. The wall to wall sliding doors on the south side of the main living space provide expansive views to the creek, and allow for breezes to flow throughout. The wrap around aluminum louvered sun shade tempers the sun.
The subdued exterior material palette is defined by horizontal wood siding, standing seam metal roofing and large format polished concrete blocks.
The interiors were driven by the owners’ desire to have a home that would properly feature their unique vintage collection, and yet have a modern open layout. Polished concrete floors and steel beams on the main level set the industrial tone and are paired with a stainless steel island counter top, backsplash and industrial range hood in the kitchen. An old drinking fountain is built-in to the mudroom millwork, carefully restored bi-parting doors frame the library entrance, and a vibrant antique stained glass panel is set into the foyer wall allowing diffused coloured light to spill into the hallway. Upstairs, refurbished claw foot tubs are situated to view the landscape.
The double height library with mezzanine serves as a prominent feature and quiet retreat for the residents. The white oak millwork exquisitely displays the homeowners’ vast collection of books and manuscripts. The material palette is complemented by steel counter tops, stainless steel ladder hardware and matte black metal mezzanine guards. The stairs carry the same language, with white oak open risers and stainless steel woven wire mesh panels set into a matte black steel frame.
The overall effect is a truly sublime blend of an industrial modern aesthetic punctuated by personal elements of the owners’ storied life.
Photography: James Brittain
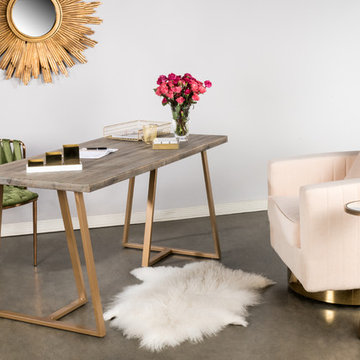
All items by Statements by J
Design ideas for a small contemporary home office in Los Angeles with a library, grey walls, concrete floors, no fireplace, a freestanding desk and grey floor.
Design ideas for a small contemporary home office in Los Angeles with a library, grey walls, concrete floors, no fireplace, a freestanding desk and grey floor.
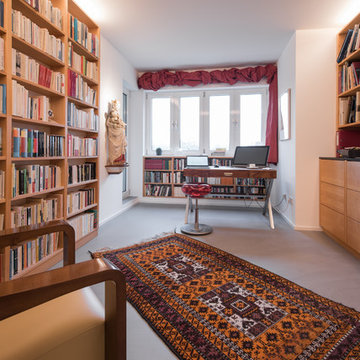
Joachim Rieger Fotograf
Design ideas for a large midcentury home office in Cologne with white walls, concrete floors, no fireplace, a freestanding desk, grey floor and a library.
Design ideas for a large midcentury home office in Cologne with white walls, concrete floors, no fireplace, a freestanding desk, grey floor and a library.
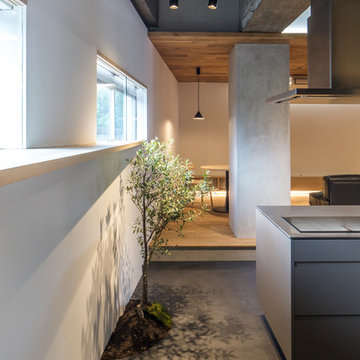
シックで落ち着いた雰囲気の空間。
植物のグリーンで
インダストリアル調で硬い印象の空間を
やわらかい印象へ。
Design ideas for a mid-sized industrial home office in Tokyo Suburbs with a library, grey walls, concrete floors, grey floor and wallpaper.
Design ideas for a mid-sized industrial home office in Tokyo Suburbs with a library, grey walls, concrete floors, grey floor and wallpaper.
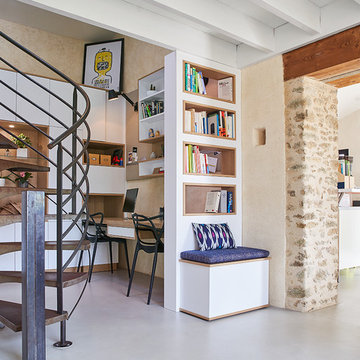
Elodie Dugué
Photo of a mid-sized eclectic home office in Nantes with a library, beige walls, concrete floors, a built-in desk and grey floor.
Photo of a mid-sized eclectic home office in Nantes with a library, beige walls, concrete floors, a built-in desk and grey floor.
![Loft Style [City Living]](https://st.hzcdn.com/fimgs/1c4199560d48919b_1670-w360-h360-b0-p0--.jpg)
This is an example of a mid-sized industrial home office in Los Angeles with a library, white walls, concrete floors, a freestanding desk and grey floor.
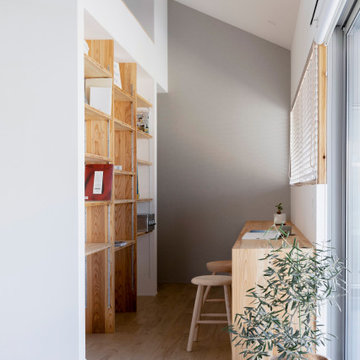
通り抜ける土間のある家
滋賀県野洲市の古くからの民家が立ち並ぶ敷地で530㎡の敷地にあった、古民家を解体し、住宅を新築する計画となりました。
南面、東面は、既存の民家が立ち並んでお、西側は、自己所有の空き地と、隣接して
同じく空き地があります。どちらの敷地も道路に接することのない敷地で今後、住宅を
建築する可能性は低い。このため、西面に開く家を計画することしました。
ご主人様は、バイクが趣味ということと、土間も希望されていました。そこで、
入り口である玄関から西面の空地に向けて住居空間を通り抜けるような開かれた
空間が作れないかと考えました。
この通り抜ける土間空間をコンセプト計画を行った。土間空間を中心に収納や居室部分
を配置していき、外と中を感じられる空間となってる。
広い敷地を生かし、平屋の住宅の計画となっていて東面から吹き抜けを通し、光を取り入れる計画となっている。西面は、大きく軒を出し、西日の対策と外部と内部を繋げる軒下空間
としています。
建物の奥へ行くほどプライベート空間が保たれる計画としています。
北側の玄関から西側のオープン敷地へと通り抜ける土間は、そこに訪れる人が自然と
オープンな敷地へと誘うような計画となっています。土間を中心に開かれた空間は、
外との繋がりを感じることができ豊かな気持ちになれる建物となりました。
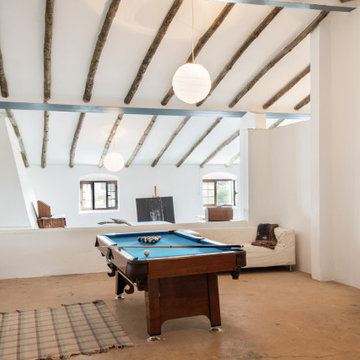
Casa Nevado, en una pequeña localidad de Extremadura:
La restauración del tejado y la incorporación de cocina y baño a las estancias de la casa, fueron aprovechadas para un cambio radical en el uso y los espacios de la vivienda.
El bajo techo se ha restaurado con el fin de activar toda su superficie, que estaba en estado ruinoso, y usado como almacén de material de ganadería, para la introducción de un baño en planta alta, habitaciones, zona de recreo y despacho. Generando un espacio abierto tipo Loft abierto.
La cubierta de estilo de teja árabe se ha restaurado, aprovechando todo el material antiguo, donde en el bajo techo se ha dispuesto de una combinación de materiales, metálicos y madera.
En planta baja, se ha dispuesto una cocina y un baño, sin modificar la estructura de la casa original solo mediante la apertura y cierre de sus accesos. Cocina con ambas entradas a comedor y salón, haciendo de ella un lugar de tránsito y funcionalmente acorde a ambas estancias.
Fachada restaurada donde se ha podido devolver las figuras geométricas que antaño se habían dispuesto en la pared de adobe.
El patio revitalizado, se le han realizado pequeñas intervenciones tácticas para descargarlo, así como remates en pintura para que aparente de mayores dimensiones. También en el se ha restaurado el baño exterior, el cual era el original de la casa.
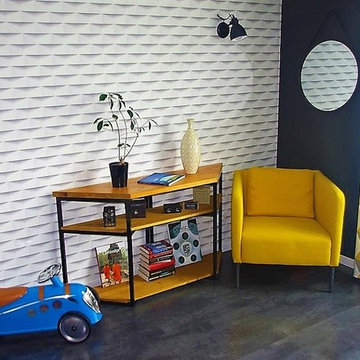
Ancien bureau transformé en bibliothèque.
Photo of an eclectic home office in Other with a library, white walls, concrete floors, a built-in desk and grey floor.
Photo of an eclectic home office in Other with a library, white walls, concrete floors, a built-in desk and grey floor.
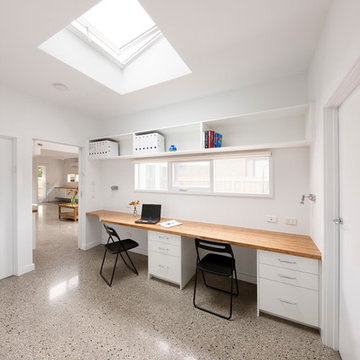
Diane Snape
Inspiration for a small contemporary home office in Melbourne with a library, white walls, concrete floors, a built-in desk and grey floor.
Inspiration for a small contemporary home office in Melbourne with a library, white walls, concrete floors, a built-in desk and grey floor.
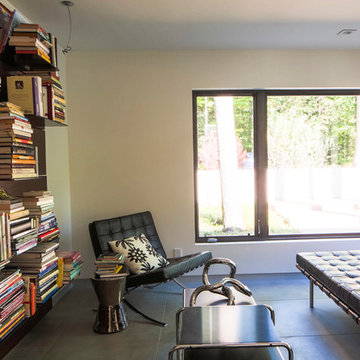
Todd Z
This is an example of a mid-sized contemporary home office in Other with a library, white walls and concrete floors.
This is an example of a mid-sized contemporary home office in Other with a library, white walls and concrete floors.
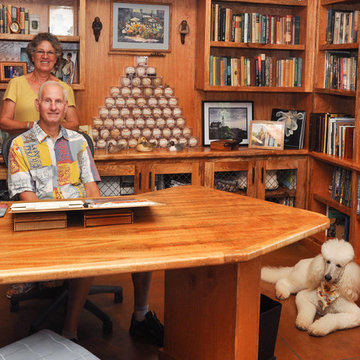
Design ideas for a mid-sized contemporary home office in Hawaii with a library, brown walls, concrete floors, a built-in desk and orange floor.
Home Office Design Ideas with a Library and Concrete Floors
3