Home Office Design Ideas with a Library and Medium Hardwood Floors
Refine by:
Budget
Sort by:Popular Today
41 - 60 of 1,767 photos
Item 1 of 3
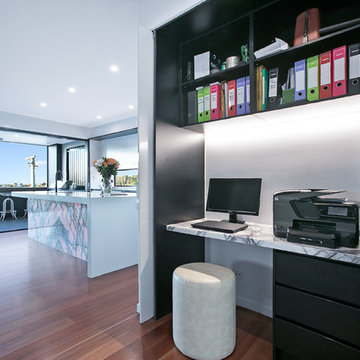
D'Arcy & Co
Inspiration for a mid-sized modern home office in Brisbane with a library, white walls, medium hardwood floors, a freestanding desk and brown floor.
Inspiration for a mid-sized modern home office in Brisbane with a library, white walls, medium hardwood floors, a freestanding desk and brown floor.
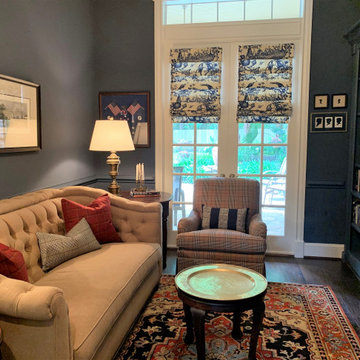
No English manor would be complete without a library, or a man cave today. Blue - grey walls envelope a library with bookshelves in the same color. Accents of red and black give the room its manly feel. This room, little more than a closet, was totally gutted to take out a non-functioning desk and make this a place to read and relax.
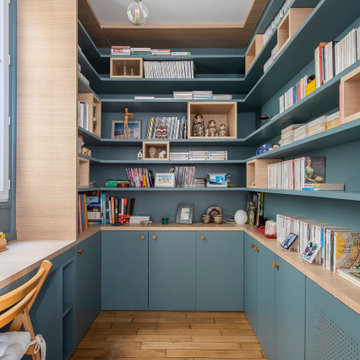
Notre cliente venait de faire l’acquisition d’un appartement au charme parisien. On y retrouve de belles moulures, un parquet à l’anglaise et ce sublime poêle en céramique. Néanmoins, le bien avait besoin d’un coup de frais et une adaptation aux goûts de notre cliente !
Dans l’ensemble, nous avons travaillé sur des couleurs douces. L’exemple le plus probant : la cuisine. Elle vient se décliner en plusieurs bleus clairs. Notre cliente souhaitant limiter la propagation des odeurs, nous l’avons fermée avec une porte vitrée. Son style vient faire écho à la verrière du bureau afin de souligner le caractère de l’appartement.
Le bureau est une création sur-mesure. A mi-chemin entre le bureau et la bibliothèque, il est un coin idéal pour travailler sans pour autant s’isoler. Ouvert et avec sa verrière, il profite de la lumière du séjour où la luminosité est maximisée grâce aux murs blancs.
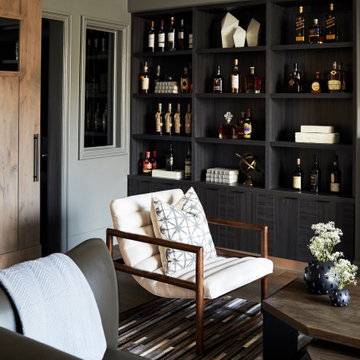
Man cave with library and bar
Photo of a transitional home office in Los Angeles with a library and medium hardwood floors.
Photo of a transitional home office in Los Angeles with a library and medium hardwood floors.
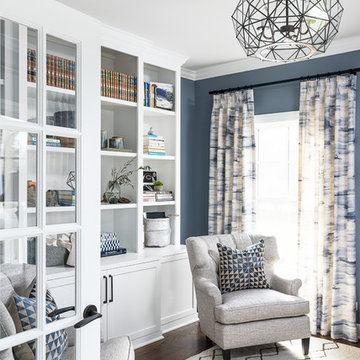
Picture Perfect home
Mid-sized transitional home office in Chicago with a library, blue walls, medium hardwood floors and brown floor.
Mid-sized transitional home office in Chicago with a library, blue walls, medium hardwood floors and brown floor.
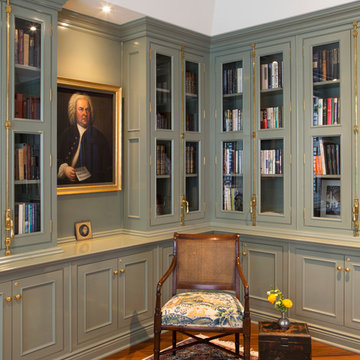
Custom craftsmanship goes a long way in a small space. This family library brings elegance to new level.
Photo of a mid-sized traditional home office in New York with a library, green walls, medium hardwood floors, a freestanding desk and brown floor.
Photo of a mid-sized traditional home office in New York with a library, green walls, medium hardwood floors, a freestanding desk and brown floor.
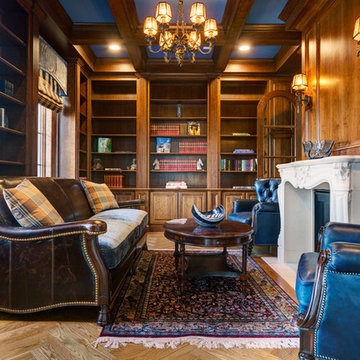
Library with built-ins and paneled walls
Large traditional home office in DC Metro with a library, medium hardwood floors, a standard fireplace, a stone fireplace surround, brown walls and brown floor.
Large traditional home office in DC Metro with a library, medium hardwood floors, a standard fireplace, a stone fireplace surround, brown walls and brown floor.
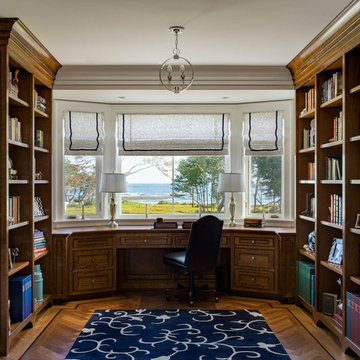
Traditional home office in Portland Maine with a library, medium hardwood floors, a built-in desk and brown floor.
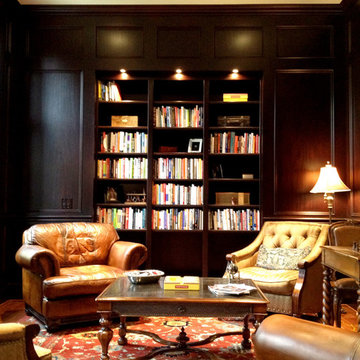
This mahogany paneled library was created on-site by our master carpenters and finished with a quality equal to fine, residential furniture. The end result was truly stunning.
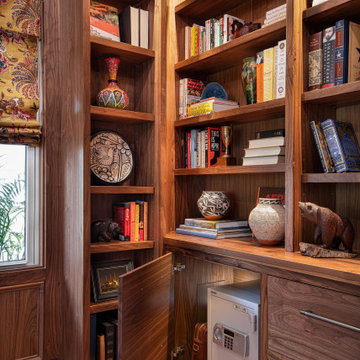
Inspiration for a mid-sized transitional home office in Kansas City with a library, brown walls, medium hardwood floors, a built-in desk, brown floor and panelled walls.
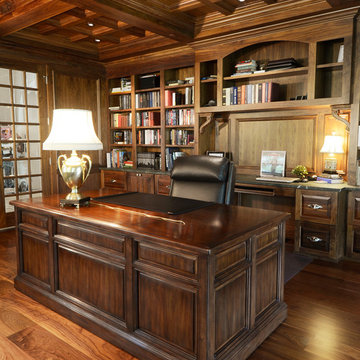
Camp Wobegon is a nostalgic waterfront retreat for a multi-generational family. The home's name pays homage to a radio show the homeowner listened to when he was a child in Minnesota. Throughout the home, there are nods to the sentimental past paired with modern features of today.
The five-story home sits on Round Lake in Charlevoix with a beautiful view of the yacht basin and historic downtown area. Each story of the home is devoted to a theme, such as family, grandkids, and wellness. The different stories boast standout features from an in-home fitness center complete with his and her locker rooms to a movie theater and a grandkids' getaway with murphy beds. The kids' library highlights an upper dome with a hand-painted welcome to the home's visitors.
Throughout Camp Wobegon, the custom finishes are apparent. The entire home features radius drywall, eliminating any harsh corners. Masons carefully crafted two fireplaces for an authentic touch. In the great room, there are hand constructed dark walnut beams that intrigue and awe anyone who enters the space. Birchwood artisans and select Allenboss carpenters built and assembled the grand beams in the home.
Perhaps the most unique room in the home is the exceptional dark walnut study. It exudes craftsmanship through the intricate woodwork. The floor, cabinetry, and ceiling were crafted with care by Birchwood carpenters. When you enter the study, you can smell the rich walnut. The room is a nod to the homeowner's father, who was a carpenter himself.
The custom details don't stop on the interior. As you walk through 26-foot NanoLock doors, you're greeted by an endless pool and a showstopping view of Round Lake. Moving to the front of the home, it's easy to admire the two copper domes that sit atop the roof. Yellow cedar siding and painted cedar railing complement the eye-catching domes.
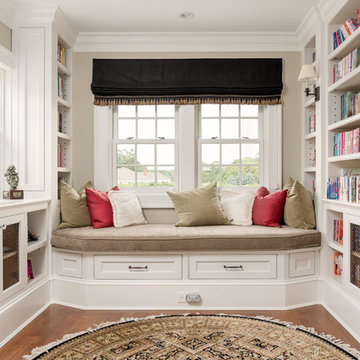
This luxury home was designed to specific specs for our client. Every detail was meticulously planned and designed with aesthetics and functionality in mind. Features barrel vault ceiling, custom waterfront facing windows and doors and built-ins.
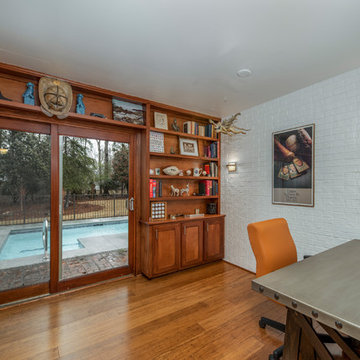
Design ideas for a mid-sized midcentury home office in Other with a library, white walls, medium hardwood floors, a freestanding desk and brown floor.
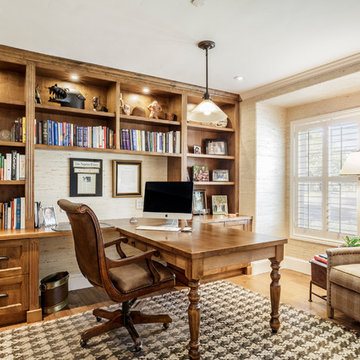
Custom built-ins help keep our client organized and peaceful in this large office. Warm wood, a large widow to let in natural light, and herringbone and plaid make the space feel cozy. Woven wallpaper adds luxurious texture.
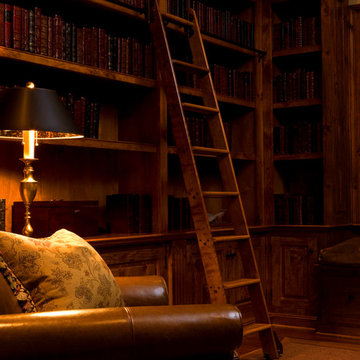
Natural Wood Home Library with Built-In Ladder and Plush Leather Seating
Inspiration for a mid-sized arts and crafts home office in Charleston with a library, beige walls and medium hardwood floors.
Inspiration for a mid-sized arts and crafts home office in Charleston with a library, beige walls and medium hardwood floors.
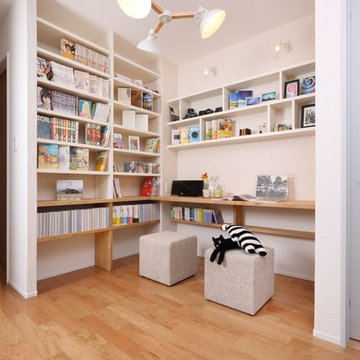
This is an example of a scandinavian home office in Other with a library, white walls, a built-in desk and medium hardwood floors.
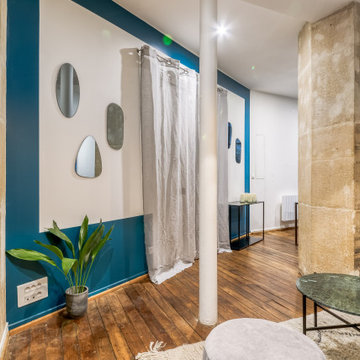
Un salon et des bureaux au style scandinave et contemporain; canapé et pouf en velours, table basse en métal et marbre vert, tapis berbère, suspensions en laiton.
Le contour du mur d'entrée peint apporte un cadre esthétique, les miroirs du rythme et de la profondeur.
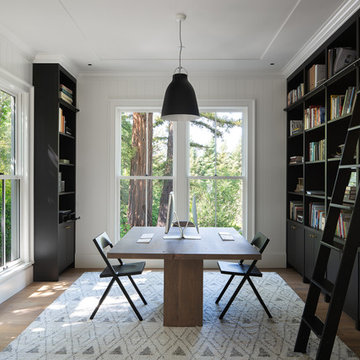
Large contemporary home office in San Francisco with white walls, medium hardwood floors, a freestanding desk, brown floor, a library and no fireplace.
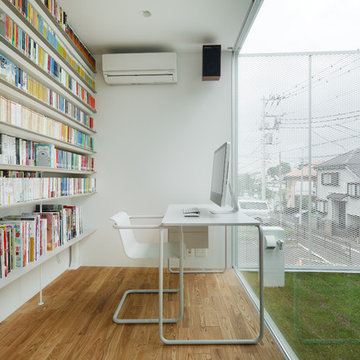
Photo by: Takumi Ota
Photo of a modern home office in Tokyo with a library, white walls, medium hardwood floors, a freestanding desk and brown floor.
Photo of a modern home office in Tokyo with a library, white walls, medium hardwood floors, a freestanding desk and brown floor.
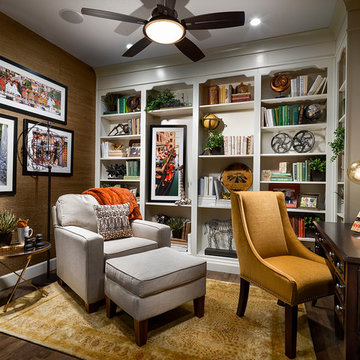
This is an example of a mid-sized traditional home office in Denver with a library, beige walls, medium hardwood floors, no fireplace and a freestanding desk.
Home Office Design Ideas with a Library and Medium Hardwood Floors
3