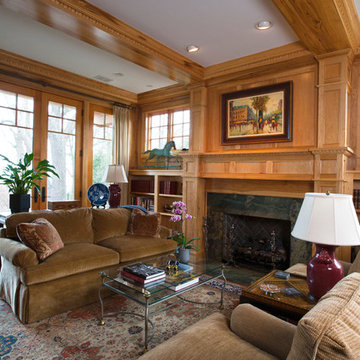Home Office Design Ideas with a Standard Fireplace
Sort by:Popular Today
41 - 60 of 640 photos
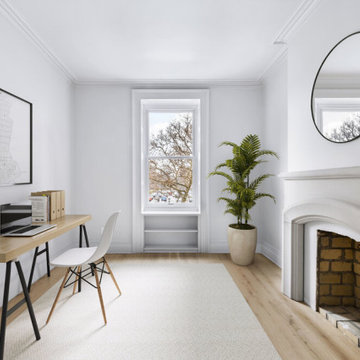
During this gut renovation of a 3,950 sq. ft., four bed, three bath stately landmarked townhouse in Clinton Hill, the homeowners sought to significantly change the layout and upgrade the design of the home with a two-story extension to better suit their young family. The double story extension created indoor/outdoor access on the garden level; a large, light-filled kitchen (which was relocated from the third floor); and an outdoor terrace via the master bedroom on the second floor. The homeowners also completely updated the rest of the home, including four bedrooms, three bathrooms, a powder room, and a library. The owner’s triplex connects to a full-independent garden apartment, which has backyard access, an indoor/outdoor living area, and its own entrance.
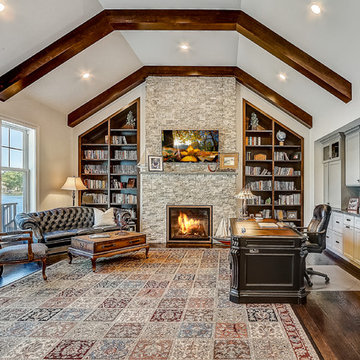
This is an example of an expansive beach style home office in Milwaukee with a library, white walls, dark hardwood floors, a standard fireplace, a stone fireplace surround, a freestanding desk and brown floor.
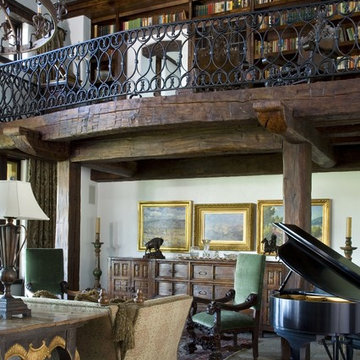
Dave Lyon Architects // Gordon Gregory Photography
Inspiration for a large country home office in Other with a library, white walls, a standard fireplace and a stone fireplace surround.
Inspiration for a large country home office in Other with a library, white walls, a standard fireplace and a stone fireplace surround.
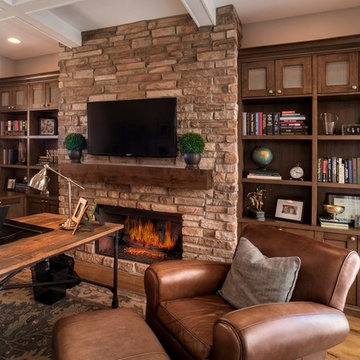
Study
This is an example of a large transitional study room in Denver with beige walls, light hardwood floors, a standard fireplace, a brick fireplace surround, a freestanding desk and brown floor.
This is an example of a large transitional study room in Denver with beige walls, light hardwood floors, a standard fireplace, a brick fireplace surround, a freestanding desk and brown floor.
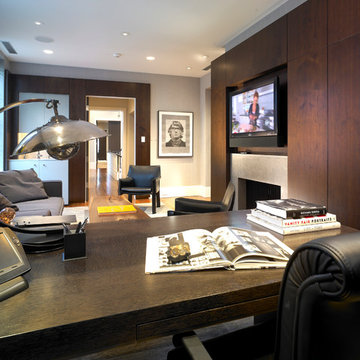
Don Pearse Photographers
Mid-sized modern study room in Philadelphia with beige walls, medium hardwood floors, a standard fireplace, a stone fireplace surround and a freestanding desk.
Mid-sized modern study room in Philadelphia with beige walls, medium hardwood floors, a standard fireplace, a stone fireplace surround and a freestanding desk.
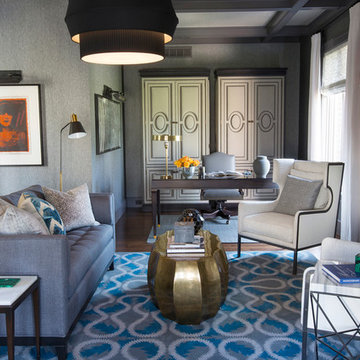
The home owner's private office is located just off the formal entry and is a cozy and masculine retreat with eclectic touches. A serpentine geometric rug in blue and gray was the inspiration for the palette. In the far corner, a pair of upholstered armoires provide plenty of storage and allow for an open desk.
Heidi Zeiger
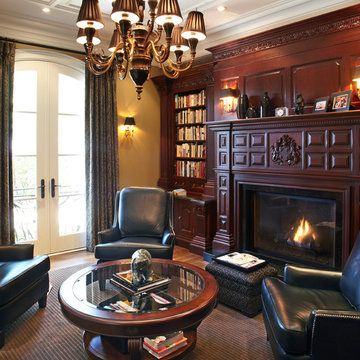
By placing four leather chairs around the coffee table, this library was designed as a cosy area in which to enjoy a book, read the morning newspaper or sit with family and friends to converse while having a cup of coffee or a glass of wine before dinner.
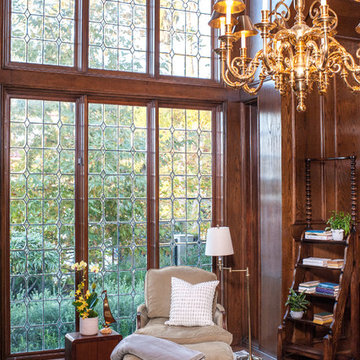
Steven Dewall
Inspiration for a large traditional home office in Los Angeles with a library, brown walls, dark hardwood floors, a standard fireplace, a stone fireplace surround and a freestanding desk.
Inspiration for a large traditional home office in Los Angeles with a library, brown walls, dark hardwood floors, a standard fireplace, a stone fireplace surround and a freestanding desk.
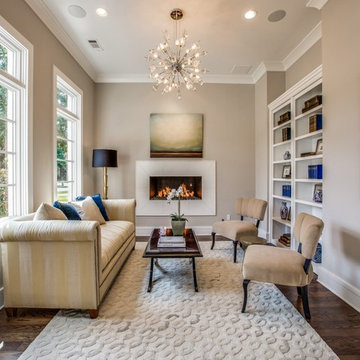
To one side of the entry, this room could be a formal sitting area or a home office. The linear gas fireplace on the far wall has fire glass on the bottom. Custom built-in bookshelf opens to reveal hidden storage.
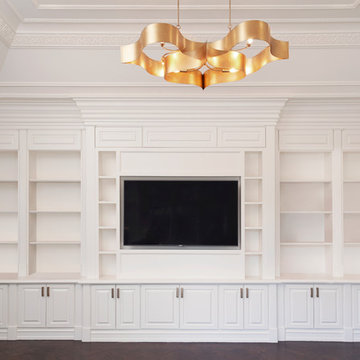
Large transitional home office in Detroit with a library, white walls, dark hardwood floors, a standard fireplace, a wood fireplace surround and brown floor.
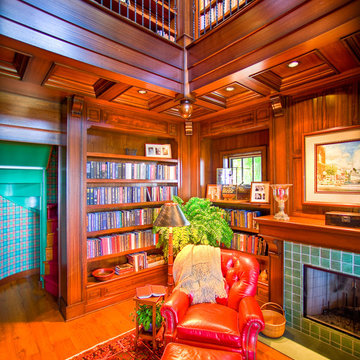
2 story library.
Cottage Style home on coveted Bluff Drive in Harbor Springs, Michigan, overlooking the Main Street and Little Traverse Bay.
Architect - Stillwater Architecture, LLC
Construction - Dick Collie Construction
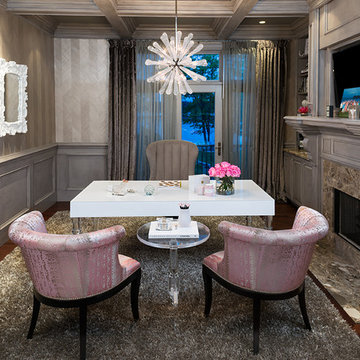
Completely remodeled Eclectic Home Office/Library with a paint and glaze finished wainscoat and soft pink and grey chairs.
Photography Carlson Productions, LLC
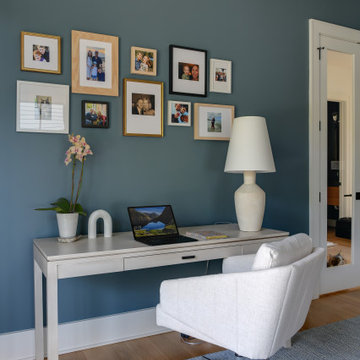
This modern custom home is a beautiful blend of thoughtful design and comfortable living. No detail was left untouched during the design and build process. Taking inspiration from the Pacific Northwest, this home in the Washington D.C suburbs features a black exterior with warm natural woods. The home combines natural elements with modern architecture and features clean lines, open floor plans with a focus on functional living.
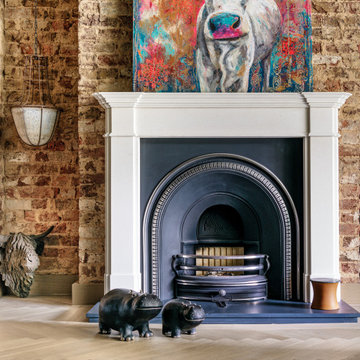
Design ideas for a mid-sized contemporary study room in London with grey walls, a brick fireplace surround, grey floor, brick walls, a standard fireplace and a freestanding desk.
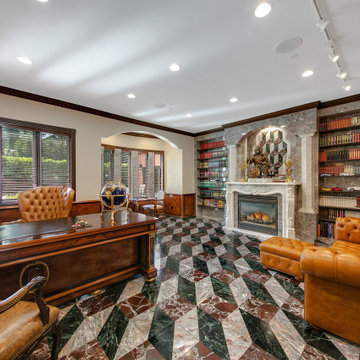
Inspiration for an expansive home office in Seattle with a library, grey walls, marble floors, a standard fireplace, a stone fireplace surround, a freestanding desk and multi-coloured floor.
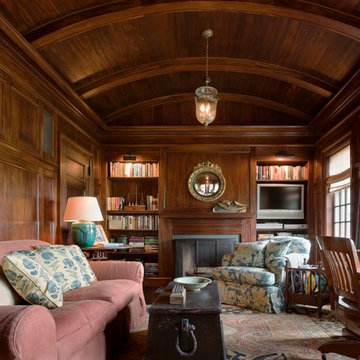
This is an example of a large home office in Boston with a library, a standard fireplace and a wood fireplace surround.
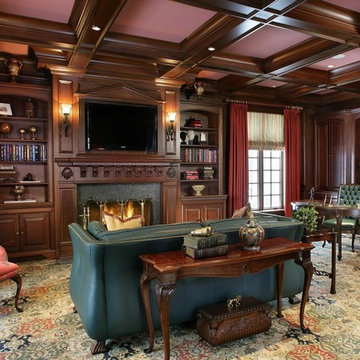
Peter Rymwid
Photo of a large traditional study room in New York with brown walls, carpet, a standard fireplace, a stone fireplace surround and a freestanding desk.
Photo of a large traditional study room in New York with brown walls, carpet, a standard fireplace, a stone fireplace surround and a freestanding desk.
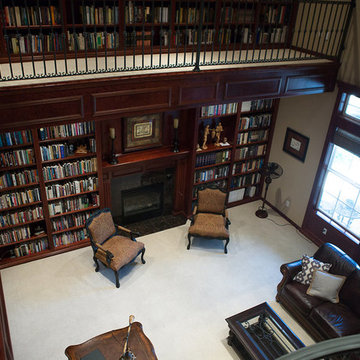
Expansive traditional home office in Other with a library, brown walls, carpet, a standard fireplace, a tile fireplace surround, a freestanding desk and grey floor.
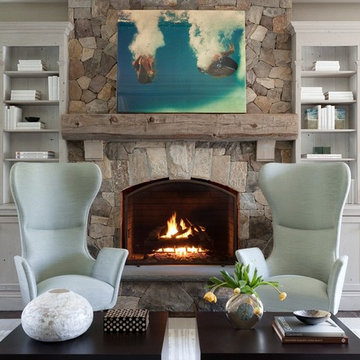
Emily Gilbert Photography
Inspiration for an expansive transitional home office in Bridgeport with a standard fireplace.
Inspiration for an expansive transitional home office in Bridgeport with a standard fireplace.
Home Office Design Ideas with a Standard Fireplace
3
