All Ceiling Designs Home Office Design Ideas with a Standard Fireplace
Refine by:
Budget
Sort by:Popular Today
41 - 60 of 337 photos
Item 1 of 3
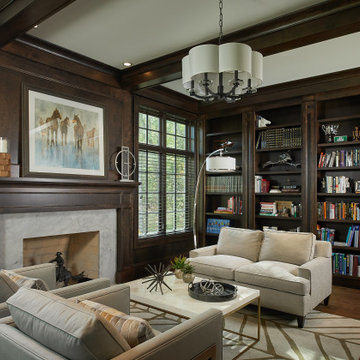
A multifunctional space serves as a den and home office with library shelving and dark wood throughout
Photo by Ashley Avila Photography
Large traditional home office in Grand Rapids with a library, brown walls, dark hardwood floors, a standard fireplace, a wood fireplace surround, brown floor, coffered and panelled walls.
Large traditional home office in Grand Rapids with a library, brown walls, dark hardwood floors, a standard fireplace, a wood fireplace surround, brown floor, coffered and panelled walls.
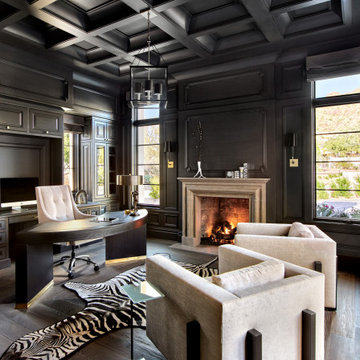
Mediterranean home office in Phoenix with a freestanding desk, black walls, dark hardwood floors, a standard fireplace, brown floor, coffered and panelled walls.
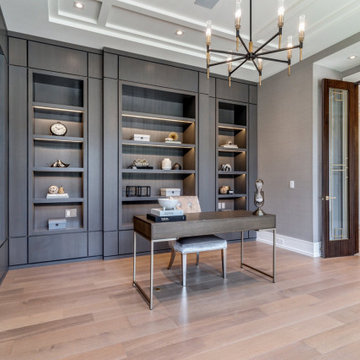
Design ideas for a large study room with grey walls, light hardwood floors, a standard fireplace, a stone fireplace surround, a freestanding desk, beige floor and recessed.
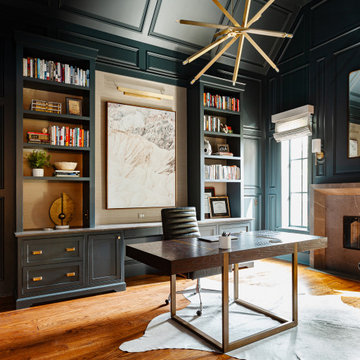
Design ideas for a mid-sized transitional study room in Dallas with green walls, medium hardwood floors, a standard fireplace, a stone fireplace surround, a freestanding desk, brown floor, vaulted and panelled walls.
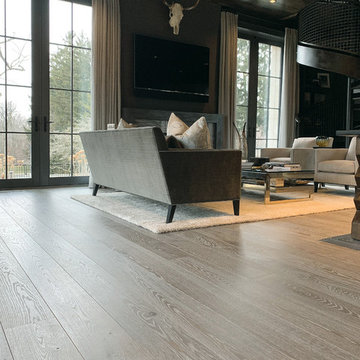
Always at the forefront of style, this Chicago Gold Coast home is no exception. Crisp lines accentuate the bold use of light and dark hues. The white cerused grey toned wood floor fortifies the contemporary impression. Floor: 7” wide-plank Vintage French Oak | Rustic Character | DutchHaus® Collection smooth surface | nano-beveled edge | color Rock | Matte Hardwax Oil. For more information please email us at: sales@signaturehardwoods.com
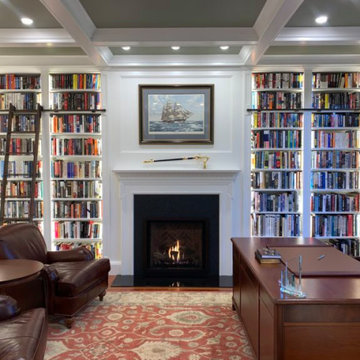
Photo of a mid-sized traditional home office in Philadelphia with a library, green walls, medium hardwood floors, a standard fireplace, a wood fireplace surround, orange floor, coffered and panelled walls.
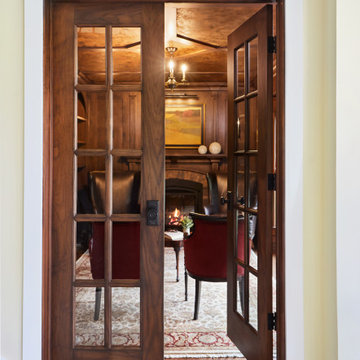
Our home library project has the appeal of a 1920's smoking room minus the smoking. With it's rich walnut stained panels, low coffer ceiling with an original specialty treatment by our own Diane Hasso, to custom built-in bookshelves, and a warm fireplace addition by Benchmark Wood Studio and Mike Schaap Builders.
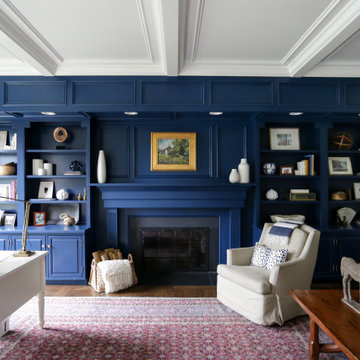
Our busy young homeowners were looking to move back to Indianapolis and considered building new, but they fell in love with the great bones of this Coppergate home. The home reflected different times and different lifestyles and had become poorly suited to contemporary living. We worked with Stacy Thompson of Compass Design for the design and finishing touches on this renovation. The makeover included improving the awkwardness of the front entrance into the dining room, lightening up the staircase with new spindles, treads and a brighter color scheme in the hall. New carpet and hardwoods throughout brought an enhanced consistency through the first floor. We were able to take two separate rooms and create one large sunroom with walls of windows and beautiful natural light to abound, with a custom designed fireplace. The downstairs powder received a much-needed makeover incorporating elegant transitional plumbing and lighting fixtures. In addition, we did a complete top-to-bottom makeover of the kitchen, including custom cabinetry, new appliances and plumbing and lighting fixtures. Soft gray tile and modern quartz countertops bring a clean, bright space for this family to enjoy. This delightful home, with its clean spaces and durable surfaces is a textbook example of how to take a solid but dull abode and turn it into a dream home for a young family.

This is a basement renovation transforms the space into a Library for a client's personal book collection . Space includes all LED lighting , cork floorings , Reading area (pictured) and fireplace nook .
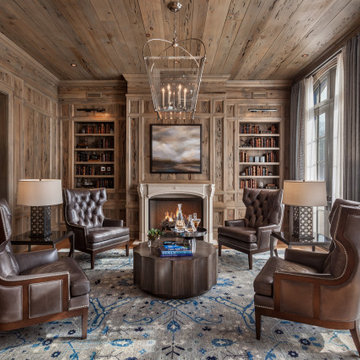
Transitional study room in Other with brown walls, medium hardwood floors, a standard fireplace, a stone fireplace surround, brown floor, wood, panelled walls and wood walls.
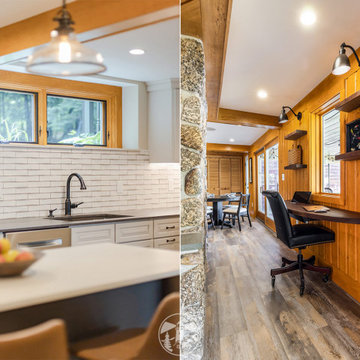
What was once a narrow, dark hallway, used for the family’s beverage center, is now a custom office nook. We removed the small window and replaced it with a larger one. This created a beautifully lit space with amazing views of Lake Winnisquam.
The desk area is designed with a custom built, floating Walnut desk. On the wall above are accompanying floating walnut shelves.
Also featured is the Blanco Performa 32" kitchen sink in Cafe Brown.
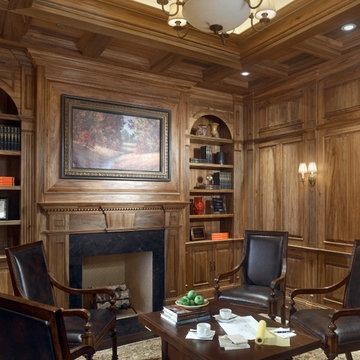
Home Office/Library, Benvenuti and Stein Design Build North Shore Chicago, Winnetka , Home Office Winnetka
Inspiration for a mid-sized traditional study room in Chicago with a standard fireplace, a stone fireplace surround, brown walls, dark hardwood floors, brown floor, coffered and panelled walls.
Inspiration for a mid-sized traditional study room in Chicago with a standard fireplace, a stone fireplace surround, brown walls, dark hardwood floors, brown floor, coffered and panelled walls.
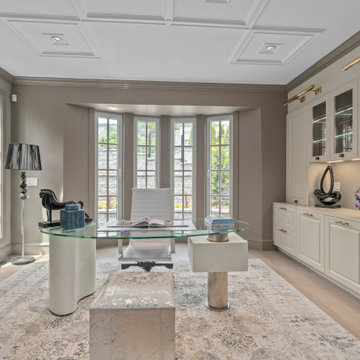
Inspiration for a large transitional home office in Vancouver with a library, beige walls, light hardwood floors, a standard fireplace, a concrete fireplace surround, a freestanding desk, beige floor and wood.
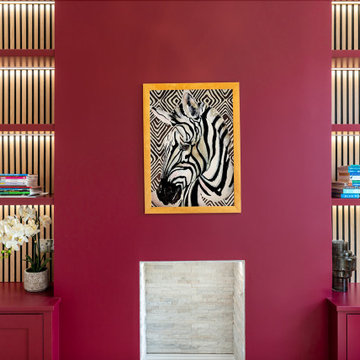
Beautiful Victorian family home in Bristol, newly renovated with all client's favourite colours considered! See full portfolio on our website: https://www.ihinteriors.co.uk/portfolio
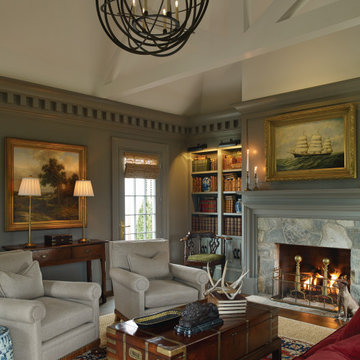
Comfortable Study with built-in shelving, decorative dentil crown molding and volume ceiling with truss beams.
Inspiration for a large traditional home office in Other with a library, grey walls, medium hardwood floors, a standard fireplace, a stone fireplace surround, a freestanding desk, brown floor and vaulted.
Inspiration for a large traditional home office in Other with a library, grey walls, medium hardwood floors, a standard fireplace, a stone fireplace surround, a freestanding desk, brown floor and vaulted.
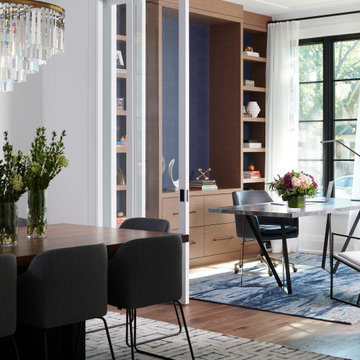
Large contemporary study room in Toronto with white walls, dark hardwood floors, a standard fireplace, a stone fireplace surround, a freestanding desk, brown floor, recessed and wallpaper.
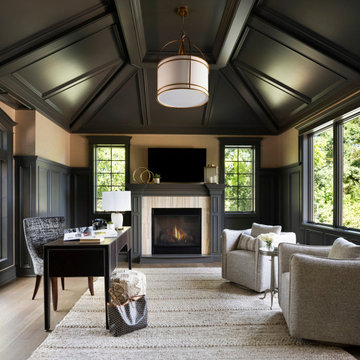
Transitional study room in Minneapolis with beige walls, medium hardwood floors, a standard fireplace, a stone fireplace surround, a freestanding desk, brown floor, vaulted and panelled walls.
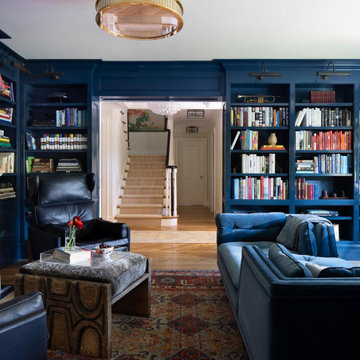
The family living in this shingled roofed home on the Peninsula loves color and pattern. At the heart of the two-story house, we created a library with high gloss lapis blue walls. The tête-à-tête provides an inviting place for the couple to read while their children play games at the antique card table. As a counterpoint, the open planned family, dining room, and kitchen have white walls. We selected a deep aubergine for the kitchen cabinetry. In the tranquil master suite, we layered celadon and sky blue while the daughters' room features pink, purple, and citrine.
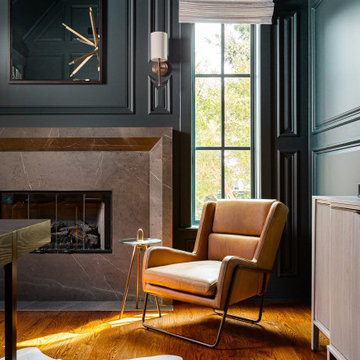
Mid-sized transitional study room in Dallas with green walls, medium hardwood floors, a standard fireplace, a stone fireplace surround, a freestanding desk, brown floor, vaulted and panelled walls.

Interior design by Jessica Koltun Home. This stunning transitional home with an open floor plan features a formal dining, dedicated study, Chef's kitchen and hidden pantry. Designer amenities include white oak millwork, marble tile, and a high end lighting, plumbing, & hardware.
All Ceiling Designs Home Office Design Ideas with a Standard Fireplace
3