Home Office Design Ideas with a Tile Fireplace Surround and a Concrete Fireplace Surround
Refine by:
Budget
Sort by:Popular Today
201 - 220 of 877 photos
Item 1 of 3
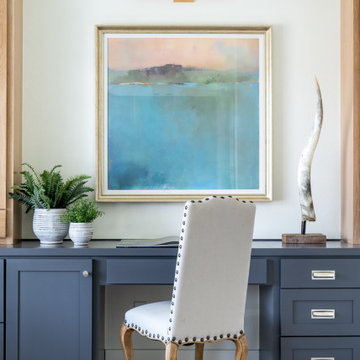
Open concept modern farmhouse living room, dining room and kitchen
Inspiration for a large country study room in Oklahoma City with white walls, light hardwood floors, a standard fireplace, a concrete fireplace surround, a built-in desk and brown floor.
Inspiration for a large country study room in Oklahoma City with white walls, light hardwood floors, a standard fireplace, a concrete fireplace surround, a built-in desk and brown floor.
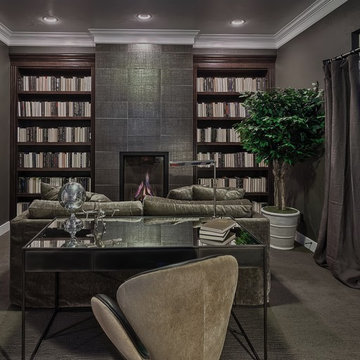
Inspiration for a mid-sized modern study room in Denver with grey walls, carpet, a standard fireplace, a tile fireplace surround and a freestanding desk.
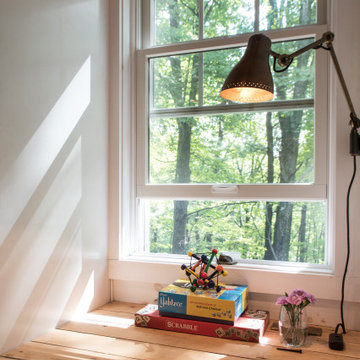
This custom cottage designed and built by Aaron Bollman is nestled in the Saugerties, NY. Situated in virgin forest at the foot of the Catskill mountains overlooking a babling brook, this hand crafted home both charms and relaxes the senses.
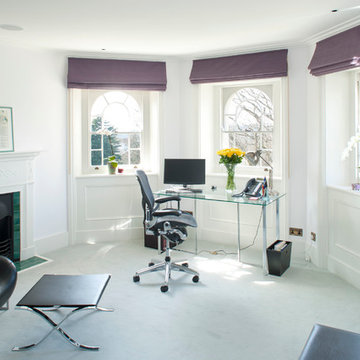
Inspiration for a contemporary home office in London with white walls, a standard fireplace, a tile fireplace surround and a freestanding desk.
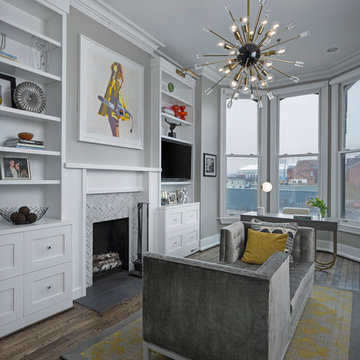
Photo of a transitional home office in Detroit with grey walls, dark hardwood floors, a standard fireplace, a tile fireplace surround, a freestanding desk and brown floor.
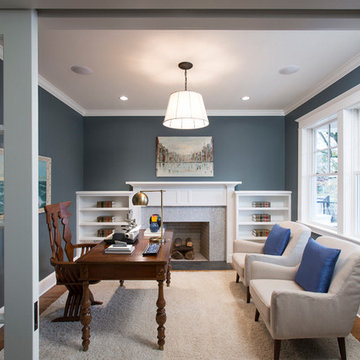
Photo of a mid-sized traditional study room in Orange County with blue walls, medium hardwood floors, a standard fireplace, a tile fireplace surround, a freestanding desk and brown floor.
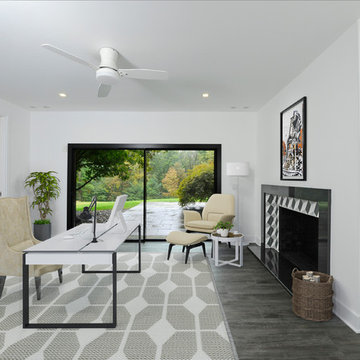
Striking and Sophisticated. This new residence offers the very best of contemporary design brought to life with the finest execution and attention to detail. Designed by notable Washington D.C architect. The 7,200 SQ FT main residence with separate guest house is set on 5+ acres of private property. Conveniently located in the Greenwich countryside and just minutes from the charming town of Armonk.
Enter the residence and step into a dramatic atrium Living Room with 22’ floor to ceiling windows, overlooking expansive grounds. At the heart of the house is a spacious gourmet kitchen featuring Italian made cabinetry with an ancillary catering kitchen. There are two master bedrooms, one at each end of the house and an additional three generously sized bedrooms each with en suite baths. There is a 1,200 sq ft. guest cottage to complete the compound.
A progressive sensibility merges with city sophistication in a pristine country setting. Truly special.
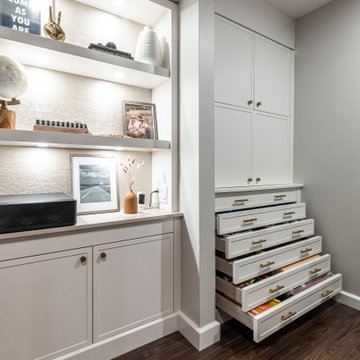
Inspiration for a mid-sized contemporary craft room in Montreal with grey walls, laminate floors, a standard fireplace, a tile fireplace surround, a built-in desk and brown floor.
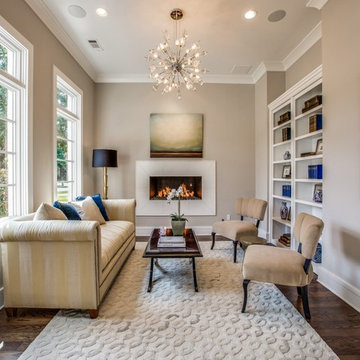
To one side of the entry, this room could be a formal sitting area or a home office. The linear gas fireplace on the far wall has fire glass on the bottom. Custom built-in bookshelf opens to reveal hidden storage.
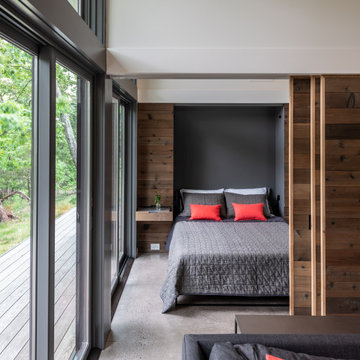
This small weekend cabin designed by the owner is incredibly space-efficient. Hosting 2 bedrooms and 2 baths by sharing a shower and having an office space that doubles as a second bedroom by utilizing a Murphy bed, the modest 7oo SF footprint can comfortably accommodate guests. The outdoor spaces expand the living area with a 400 SF porch and a 200 SF deck that overlooks the river below. Materials were carefully selected to provide sustainable beauty and durability. The siding and decking are Kebony, interior floors are polished concrete (with hydronic heat), the fireplace surround is board-formed concrete (no finish applied), and the built-ins and half of the interior doors are cedar. The other interior doors are painted poplar with a waxed-steel band. A reclaimed pine countertop finishes off the natural steel framework made by a local fabricator. Houseworks provided the doors, built-in cabinetry, and poured-in-place concrete for the fireplace and remote firepit.
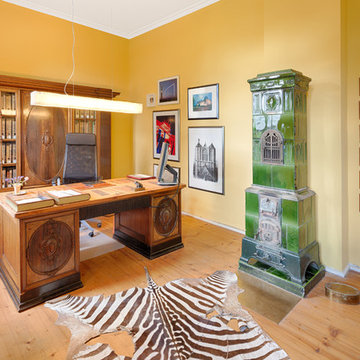
www.hannokeppel.de
copyright protected
0800 129 76 75
Mid-sized eclectic study room in Hanover with yellow walls, painted wood floors, a wood stove, a tile fireplace surround, a freestanding desk and brown floor.
Mid-sized eclectic study room in Hanover with yellow walls, painted wood floors, a wood stove, a tile fireplace surround, a freestanding desk and brown floor.
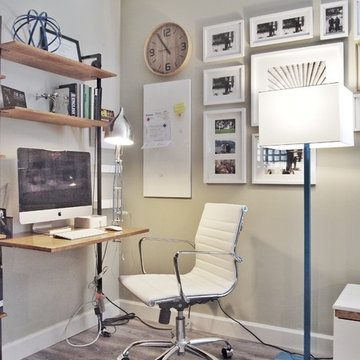
When space is at a premium, any corner can become a great home office.
This is an example of a small contemporary study room in Vancouver with grey walls, medium hardwood floors, a standard fireplace, a tile fireplace surround, a built-in desk and grey floor.
This is an example of a small contemporary study room in Vancouver with grey walls, medium hardwood floors, a standard fireplace, a tile fireplace surround, a built-in desk and grey floor.
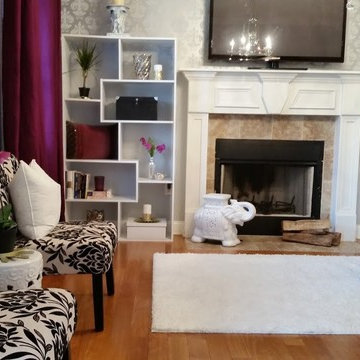
This client received the royal treatment with this glam office update. The space is now fit for a queen and working from home never felt so good!
Photo of a mid-sized eclectic home studio in Atlanta with grey walls, medium hardwood floors, a standard fireplace, a freestanding desk and a tile fireplace surround.
Photo of a mid-sized eclectic home studio in Atlanta with grey walls, medium hardwood floors, a standard fireplace, a freestanding desk and a tile fireplace surround.
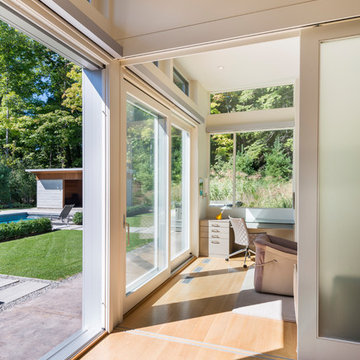
This new modern house is located in a meadow in Lenox MA. The house is designed as a series of linked pavilions to connect the house to the nature and to provide the maximum daylight in each room. The center focus of the home is the largest pavilion containing the living/dining/kitchen, with the guest pavilion to the south and the master bedroom and screen porch pavilions to the west. While the roof line appears flat from the exterior, the roofs of each pavilion have a pronounced slope inward and to the north, a sort of funnel shape. This design allows rain water to channel via a scupper to cisterns located on the north side of the house. Steel beams, Douglas fir rafters and purlins are exposed in the living/dining/kitchen pavilion.
Photo by: Nat Rea Photography
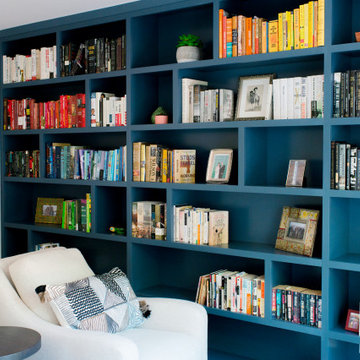
This San Carlos home features exciting design elements like bold, floral wallpaper, and floor-to-ceiling bookcases in navy blue:
---
Designed by Oakland interior design studio Joy Street Design. Serving Alameda, Berkeley, Orinda, Walnut Creek, Piedmont, and San Francisco.
For more about Joy Street Design, click here: https://www.joystreetdesign.com/
To learn more about this project, click here:
https://www.joystreetdesign.com/portfolio/bold-design-powder-room-study
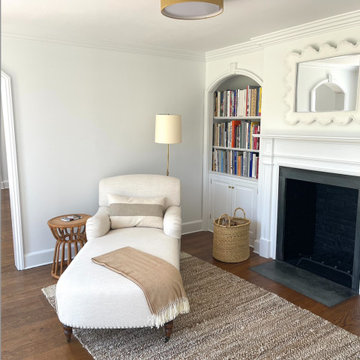
Design ideas for a small home office in New York with a library, white walls, medium hardwood floors, a standard fireplace, a concrete fireplace surround, brown floor, recessed and planked wall panelling.
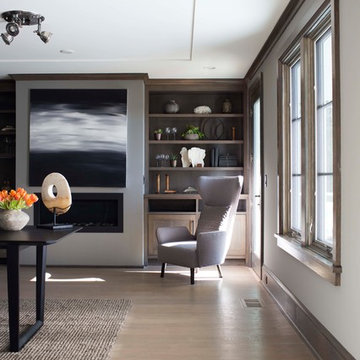
Mid-sized transitional study room in New York with grey walls, light hardwood floors, a ribbon fireplace, a concrete fireplace surround and a freestanding desk.
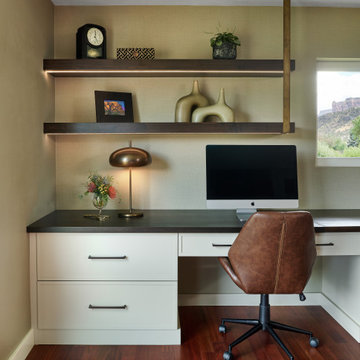
This is an example of a large transitional study room in Denver with beige walls, medium hardwood floors, a standard fireplace, a concrete fireplace surround, a built-in desk and brown floor.
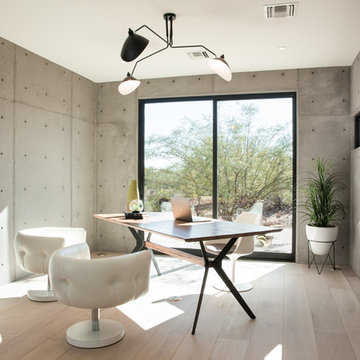
Study
Photo of a mid-sized modern study room in Phoenix with light hardwood floors, a two-sided fireplace, a concrete fireplace surround and a freestanding desk.
Photo of a mid-sized modern study room in Phoenix with light hardwood floors, a two-sided fireplace, a concrete fireplace surround and a freestanding desk.
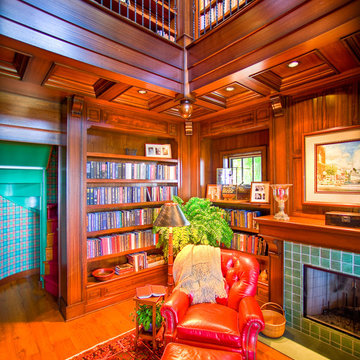
2 story library.
Cottage Style home on coveted Bluff Drive in Harbor Springs, Michigan, overlooking the Main Street and Little Traverse Bay.
Architect - Stillwater Architecture, LLC
Construction - Dick Collie Construction
Home Office Design Ideas with a Tile Fireplace Surround and a Concrete Fireplace Surround
11