Home Office Design Ideas with Beige Floor and Green Floor
Refine by:
Budget
Sort by:Popular Today
1 - 20 of 10,391 photos
Item 1 of 3

A study nook and a reading nook make the most f a black wall in the compact living area
Mid-sized contemporary study room in Melbourne with blue walls, light hardwood floors, a built-in desk, beige floor and wood.
Mid-sized contemporary study room in Melbourne with blue walls, light hardwood floors, a built-in desk, beige floor and wood.
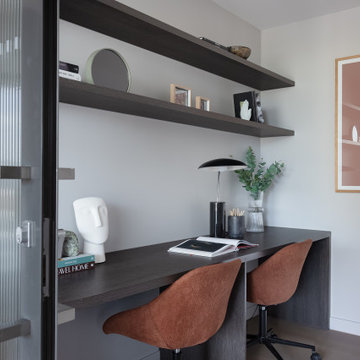
Photo of a contemporary home office in Melbourne with white walls, light hardwood floors, a built-in desk and beige floor.

First impression count as you enter this custom-built Horizon Homes property at Kellyville. The home opens into a stylish entryway, with soaring double height ceilings.
It’s often said that the kitchen is the heart of the home. And that’s literally true with this home. With the kitchen in the centre of the ground floor, this home provides ample formal and informal living spaces on the ground floor.
At the rear of the house, a rumpus room, living room and dining room overlooking a large alfresco kitchen and dining area make this house the perfect entertainer. It’s functional, too, with a butler’s pantry, and laundry (with outdoor access) leading off the kitchen. There’s also a mudroom – with bespoke joinery – next to the garage.
Upstairs is a mezzanine office area and four bedrooms, including a luxurious main suite with dressing room, ensuite and private balcony.
Outdoor areas were important to the owners of this knockdown rebuild. While the house is large at almost 454m2, it fills only half the block. That means there’s a generous backyard.
A central courtyard provides further outdoor space. Of course, this courtyard – as well as being a gorgeous focal point – has the added advantage of bringing light into the centre of the house.
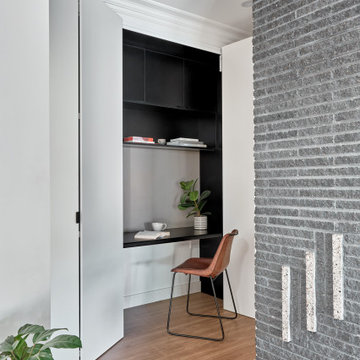
Working from home looks perfect.
Design ideas for a small contemporary home office in Melbourne with light hardwood floors, a built-in desk and beige floor.
Design ideas for a small contemporary home office in Melbourne with light hardwood floors, a built-in desk and beige floor.
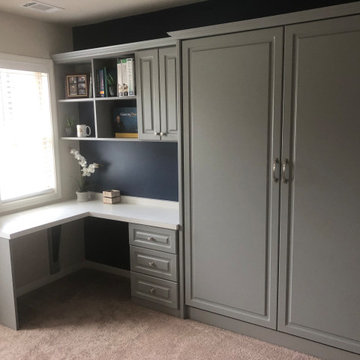
A Lawrenceville, Georgia client living in a 2-bedroom townhome wanted to create a space for friends and family to stay on occasion but needed a home office as well. Our very own Registered Storage Designer, Nicola Anderson was able to create an outstanding home office design containing a Murphy bed. The space includes raised panel doors & drawers in London Grey with a High Rise-colored laminate countertop and a queen size Murphy bed.
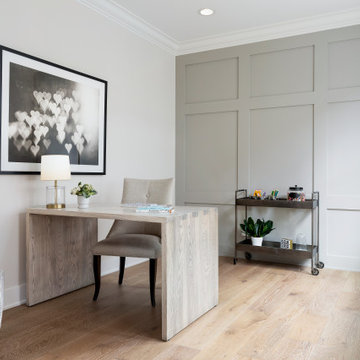
Home office with wall paneling and desk.
Photo of a mid-sized transitional study room in Minneapolis with grey walls, light hardwood floors, a freestanding desk, beige floor and panelled walls.
Photo of a mid-sized transitional study room in Minneapolis with grey walls, light hardwood floors, a freestanding desk, beige floor and panelled walls.

Cabinets: Dove Gray- Slab Drawers / floating shelves
Countertop: Caesarstone Moorland Fog 6046- 6” front face- miter edge
Ceiling wood floor: Shaw SW547 Yukon Maple 5”- 5002 Timberwolf
Photographer: Steve Chenn
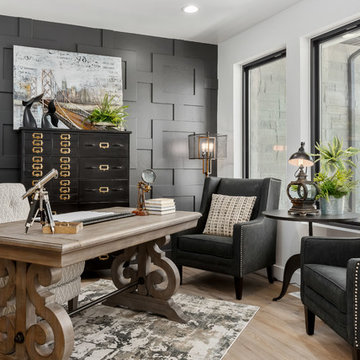
Transitional home office in Salt Lake City with white walls, light hardwood floors, a freestanding desk and beige floor.
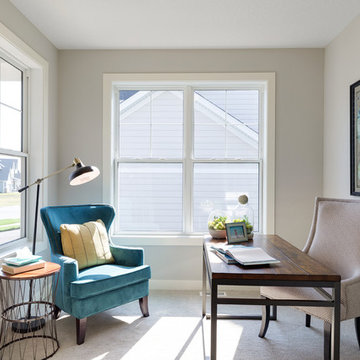
Builder: Robert Thomas Homes
Fall 2017 Parade of Homes
Traditional study room in Minneapolis with grey walls, carpet, no fireplace, a freestanding desk and beige floor.
Traditional study room in Minneapolis with grey walls, carpet, no fireplace, a freestanding desk and beige floor.
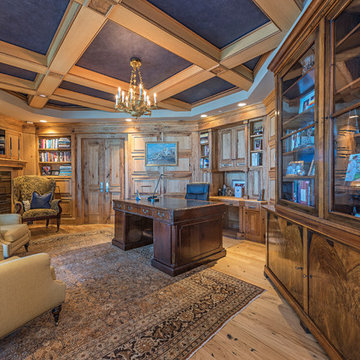
8,500sf Windsor Penthouse in Bay Colony in Naples, FL.
Inspiration for a traditional study room in Miami with brown walls, light hardwood floors, a standard fireplace, a wood fireplace surround, a freestanding desk and beige floor.
Inspiration for a traditional study room in Miami with brown walls, light hardwood floors, a standard fireplace, a wood fireplace surround, a freestanding desk and beige floor.
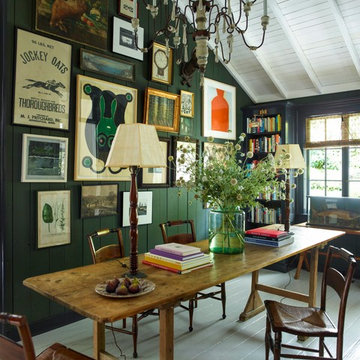
This property was transformed from an 1870s YMCA summer camp into an eclectic family home, built to last for generations. Space was made for a growing family by excavating the slope beneath and raising the ceilings above. Every new detail was made to look vintage, retaining the core essence of the site, while state of the art whole house systems ensure that it functions like 21st century home.
This home was featured on the cover of ELLE Décor Magazine in April 2016.
G.P. Schafer, Architect
Rita Konig, Interior Designer
Chambers & Chambers, Local Architect
Frederika Moller, Landscape Architect
Eric Piasecki, Photographer
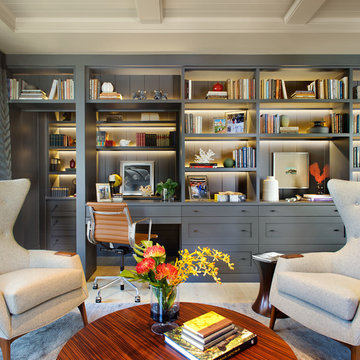
Coronado, CA
The Alameda Residence is situated on a relatively large, yet unusually shaped lot for the beachside community of Coronado, California. The orientation of the “L” shaped main home and linear shaped guest house and covered patio create a large, open courtyard central to the plan. The majority of the spaces in the home are designed to engage the courtyard, lending a sense of openness and light to the home. The aesthetics take inspiration from the simple, clean lines of a traditional “A-frame” barn, intermixed with sleek, minimal detailing that gives the home a contemporary flair. The interior and exterior materials and colors reflect the bright, vibrant hues and textures of the seaside locale.

This beautiful home office boasts charcoal cabinetry with loads of storage. The left doors hide a printer station, while the right doors organize clear plastic bins for scrapbooking. For interest, a marble mosaic floor tile rug was inset into the wood look floor tile. The wall opposite the desk also features lots of countertop space for crafting, as well as additional storage cabinets. File drawers and organization for wrapping paper and gift bags round out this functional home office.

This cozy corner for reading or study, flanked by a large picture window, completes the office. Architecture and interior design by Pierre Hoppenot, Studio PHH Architects.

This spacious and modern rustic office has incredible storage space and even a little outdoor area for when you need some space to brainstorm in the fresh air.
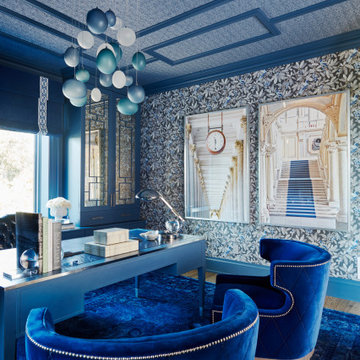
Saphire Home Office.
featuring beautiful custom cabinetry and furniture
Large transitional home studio in Toronto with blue walls, light hardwood floors, a freestanding desk, beige floor, wallpaper and wallpaper.
Large transitional home studio in Toronto with blue walls, light hardwood floors, a freestanding desk, beige floor, wallpaper and wallpaper.

Formal sitting area turned into luxury home office.
This is an example of a large transitional study room in Raleigh with grey walls, medium hardwood floors, no fireplace, a freestanding desk, beige floor and wallpaper.
This is an example of a large transitional study room in Raleigh with grey walls, medium hardwood floors, no fireplace, a freestanding desk, beige floor and wallpaper.
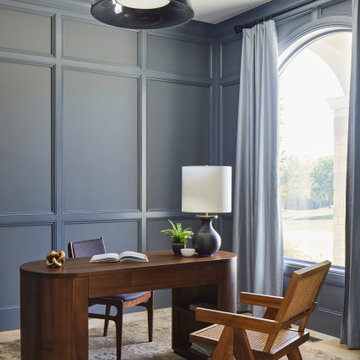
Our Ridgewood Estate project is a new build custom home located on acreage with a lake. It is filled with luxurious materials and family friendly details.
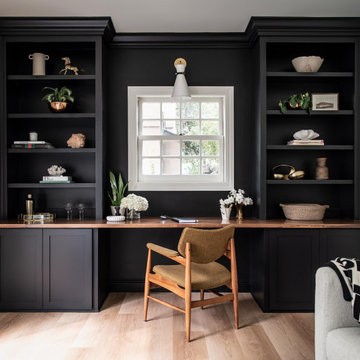
The dark black shelving of the office wall contracts strikingly with the light flooring and furniture, creating a sense of depth.
This is an example of a small transitional home studio in Sacramento with black walls, vinyl floors, a built-in desk and beige floor.
This is an example of a small transitional home studio in Sacramento with black walls, vinyl floors, a built-in desk and beige floor.
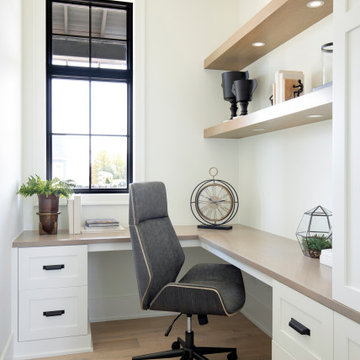
Large country home office in Minneapolis with white walls, light hardwood floors, a built-in desk and beige floor.
Home Office Design Ideas with Beige Floor and Green Floor
1