Home Office Design Ideas with Beige Walls and Exposed Beam
Refine by:
Budget
Sort by:Popular Today
21 - 40 of 73 photos
Item 1 of 3
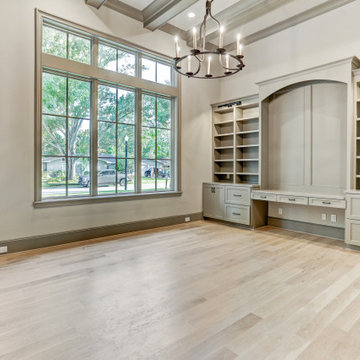
Large study room in Houston with beige walls, light hardwood floors, a built-in desk, beige floor and exposed beam.
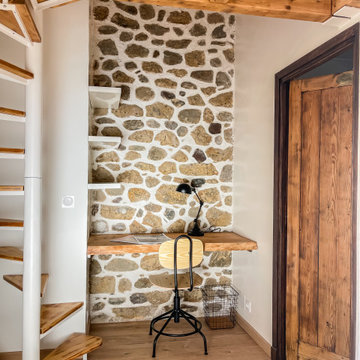
Photo of a small contemporary study room in Nice with beige walls, laminate floors, a built-in desk, exposed beam and brick walls.
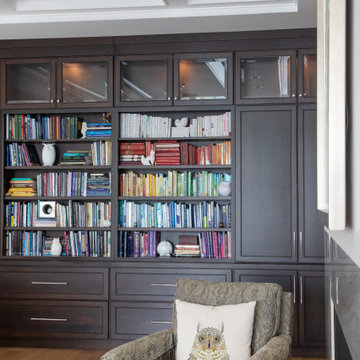
www.genevacabinet.com - Lake Geneva, WI - Home office, home library book storage with lighted display cabinetry above and file cabinet drawers.
Photo of a large traditional home office in Milwaukee with a library, beige walls, medium hardwood floors, a freestanding desk and exposed beam.
Photo of a large traditional home office in Milwaukee with a library, beige walls, medium hardwood floors, a freestanding desk and exposed beam.
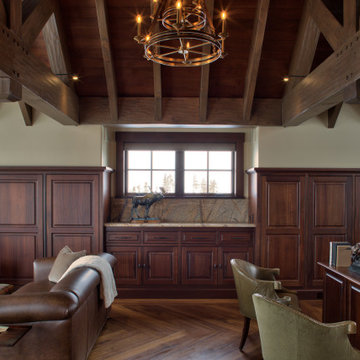
A generous home office to double as a guest room. The handsome desk and lounge area face the nearby ski slopes.
Photo of a traditional study room in Denver with beige walls, medium hardwood floors, a freestanding desk, brown floor, exposed beam and panelled walls.
Photo of a traditional study room in Denver with beige walls, medium hardwood floors, a freestanding desk, brown floor, exposed beam and panelled walls.
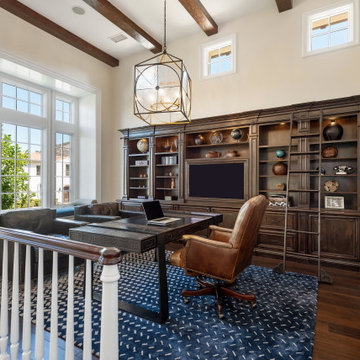
A Home Office sits at the top of an open Loft, complete with a dark wood built in bookcase and floating desk that faces a wall of windows. A masculine office balanced with dark brown and blue, and modern lighting.
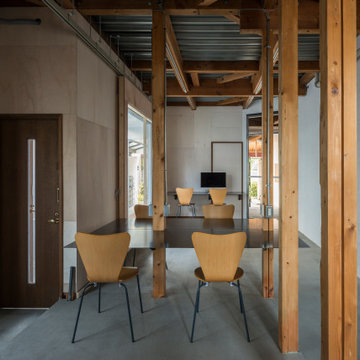
Inspiration for a small contemporary study room in Tokyo Suburbs with beige walls, concrete floors, grey floor, exposed beam and wood walls.
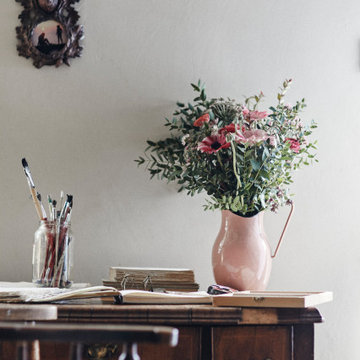
Located in Surrey Hills, this Grade II Listed cottage design was inspired by its heritage, special architectural and historic interest. Our perception was to surround this place with honest and solid materials, soft and natural fabrics, handmade items and family treasures to bring the values and needs of this family at the center of their home. We paid attention to what really matters and brought them together in a slower way of living.
By separating the silent parts of this house from the vibrant ones, we gave individuality; this created different levels for use. We left open space to give room to life, change and creativity. We left things visible to touch those that matter. We gave a narrative sense of life.
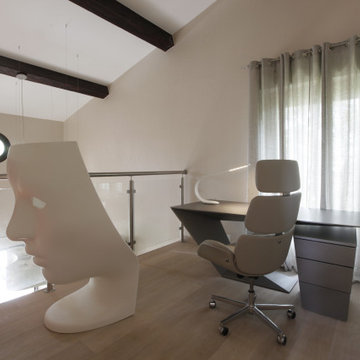
Inspiration for a small contemporary study room in Nice with beige walls, painted wood floors, a freestanding desk, beige floor and exposed beam.
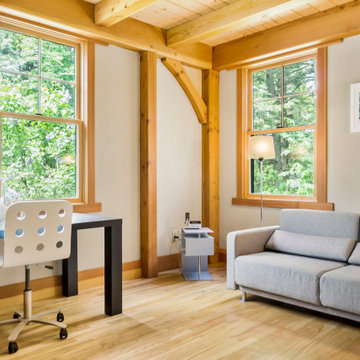
Inspiration for a large arts and crafts home office in Other with beige walls, light hardwood floors, a freestanding desk and exposed beam.
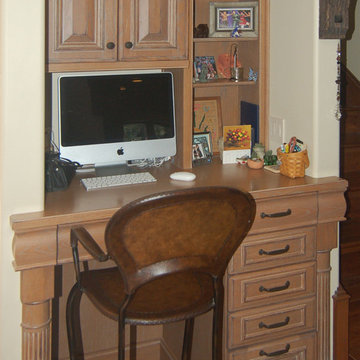
When the homeowners decided to move from San Francisco to the Central Coast, they were looking for a more relaxed lifestyle, a unique place to call their own, and an environment conducive to raising their young children. They found it all in San Luis Obispo. They had owned a house here in SLO for several years that they had used as a rental. As the homeowners own and run a contracting business and relocation was not impossible, they decided to move their business and make this SLO rental into their dream home.
As a rental, the house was in a bare-bones condition. The kitchen had old white cabinets, boring white tile counters, and a horrendous vinyl tile floor. Not only was the kitchen out-of-date and old-fashioned, it was also pretty worn out. The tiles were cracking and the grout was stained, the cabinet doors were sagging, and the appliances were conflicting (ie: you could not open the stove and dishwasher at the same time).
To top it all off, the kitchen was just too small for the custom home the homeowners wanted to create.
Thus enters San Luis Kitchen. At the beginning of their quest to remodel, the homeowners visited San Luis Kitchen’s showroom and fell in love with our Tuscan Grotto display. They sat down with our designers and together we worked out the scope of the project, the budget for cabinetry and how that fit into their overall budget, and then we worked on the new design for the home starting with the kitchen.
As the homeowners felt the kitchen was cramped, it was decided to expand by moving the window wall out onto the existing porch. Besides the extra space gained, moving the wall brought the kitchen window out from under the porch roof – increasing the natural light available in the space. (It really helps when the homeowner both understands building and can do his own contracting and construction.) A new arched window and stone clad wall now highlights the end of the kitchen. As we gained wall space, we were able to move the range and add a plaster hood, creating a focal nice focal point for the kitchen.
The other long wall now houses a Sub-Zero refrigerator and lots of counter workspace. Then we completed the kitchen by adding a wrap-around wet bar extending into the old dining space. We included a pull-out pantry unit with open shelves above it, wine cubbies, a cabinet for glassware recessed into the wall, under-counter refrigerator drawers, sink base and trash cabinet, along with a decorative bookcase cabinet and bar seating. Lots of function in this corner of the kitchen; a bar for entertaining and a snack station for the kids.
After the kitchen design was finalized and ordered, the homeowners turned their attention to the rest of the house. They asked San Luis Kitchen to help with their master suite, a guest bath, their home control center (essentially a deck tucked under the main staircase) and finally their laundry room. Here are the photos:
I wish I could show you the rest of the house. The homeowners took a poor rental house and turned it into a showpiece! They added custom concrete floors, unique fiber optic lighting, large picture windows, and much more. There is now an outdoor kitchen complete with pizza oven, an outdoor shower and exquisite garden. They added a dedicated dog run to the side yard for their pooches and a rooftop deck at the very peak. Such a fun house.
Wood-Mode Fine Custom Cabinetry, Barcelona
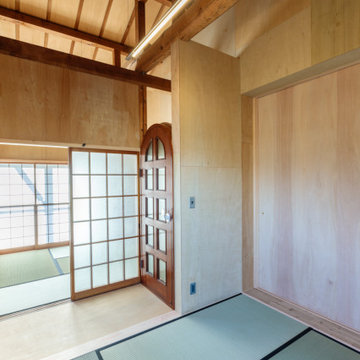
This is an example of a small study room in Nagoya with beige walls, green floor, exposed beam and wood walls.
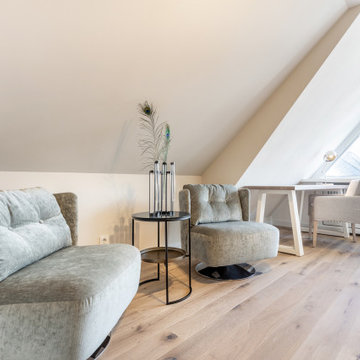
Design ideas for a contemporary study room with beige walls, light hardwood floors, no fireplace, a freestanding desk, brown floor and exposed beam.
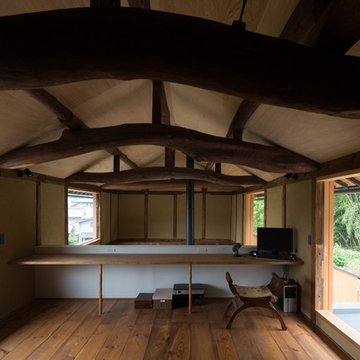
土間と繋がる2階の予備室は書斎や趣味部屋、客間として使われます。既存の迫力ある梁、薪ストーブの音、窓から見える景色を楽しめる空間です。
床には既存の床板を磨いて再利用しています。
(写真:西川公朗)
Mid-sized traditional study room in Other with beige walls, medium hardwood floors, a wood stove, a concrete fireplace surround, a built-in desk, brown floor and exposed beam.
Mid-sized traditional study room in Other with beige walls, medium hardwood floors, a wood stove, a concrete fireplace surround, a built-in desk, brown floor and exposed beam.
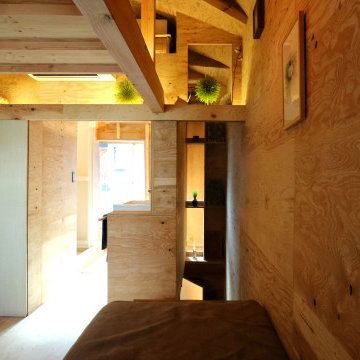
左の扉W1200は
階段とサニタリーと書棚の
3つのシーンによって開閉できる。
Inspiration for a small contemporary home office in Osaka with a library, beige walls, light hardwood floors, a freestanding desk, beige floor, exposed beam and wood walls.
Inspiration for a small contemporary home office in Osaka with a library, beige walls, light hardwood floors, a freestanding desk, beige floor, exposed beam and wood walls.
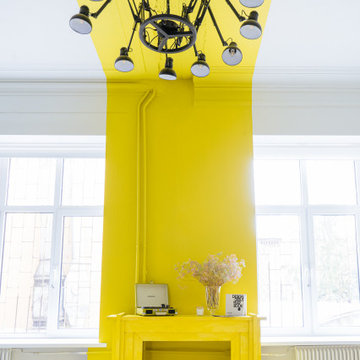
Inspiration for a mid-sized contemporary home office in Moscow with a library, beige walls, linoleum floors, a standard fireplace, a wood fireplace surround, a freestanding desk, grey floor and exposed beam.
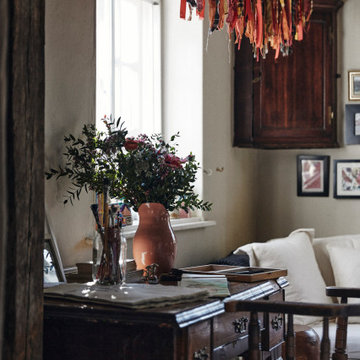
This is an example of a country home office in Surrey with beige walls, carpet, a freestanding desk, beige floor and exposed beam.
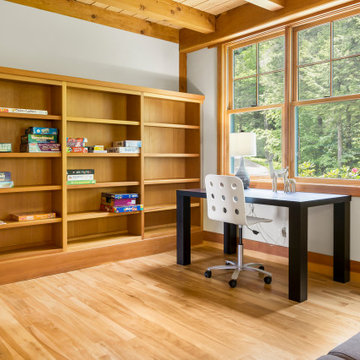
Large arts and crafts home office in Burlington with beige walls, light hardwood floors, a freestanding desk and exposed beam.
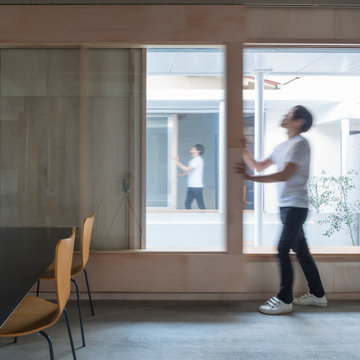
This is an example of a small contemporary study room in Tokyo Suburbs with beige walls, concrete floors, grey floor, exposed beam and wood walls.
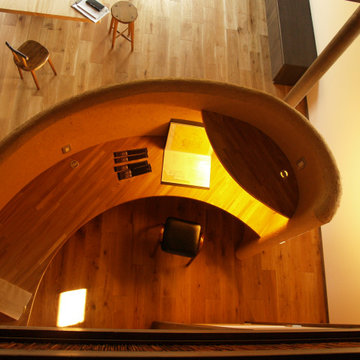
Inspiration for a modern study room in Other with beige walls, medium hardwood floors, no fireplace, a built-in desk, brown floor and exposed beam.
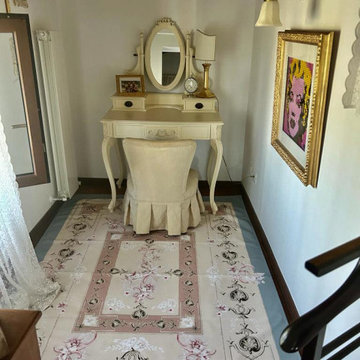
Diversi tappeti sono stati scelti per adornare le stanze ma questo con disegno Aubusson è sicuramente il piu'scenico per le nuance e la misura
Inspiration for a small country home office in Other with beige walls, dark hardwood floors, brown floor and exposed beam.
Inspiration for a small country home office in Other with beige walls, dark hardwood floors, brown floor and exposed beam.
Home Office Design Ideas with Beige Walls and Exposed Beam
2