Home Office Design Ideas with Beige Walls and Green Walls
Refine by:
Budget
Sort by:Popular Today
21 - 40 of 20,185 photos
Item 1 of 3
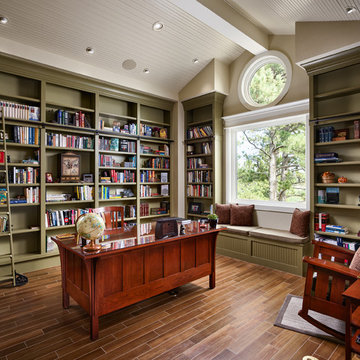
The home study offers plenty of shelf space.
Photos by Eric Lucero
This is an example of an arts and crafts home office in Denver with a library, green walls, no fireplace and a freestanding desk.
This is an example of an arts and crafts home office in Denver with a library, green walls, no fireplace and a freestanding desk.
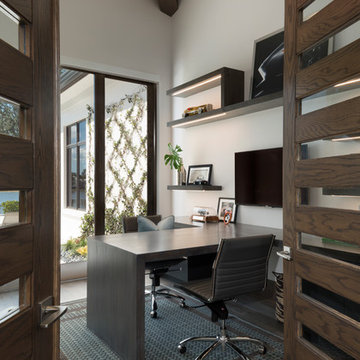
Design ideas for a mid-sized modern home office in Miami with beige walls, dark hardwood floors, no fireplace, a built-in desk and brown floor.
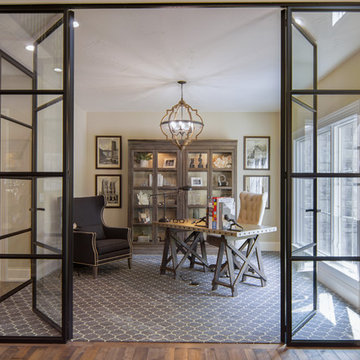
This is an example of a transitional home office in Cleveland with beige walls, dark hardwood floors, a freestanding desk and brown floor.
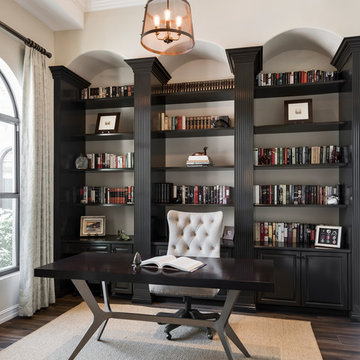
Amber Frederiksen Photography
Transitional home office in Other with a library, beige walls, a freestanding desk and brown floor.
Transitional home office in Other with a library, beige walls, a freestanding desk and brown floor.
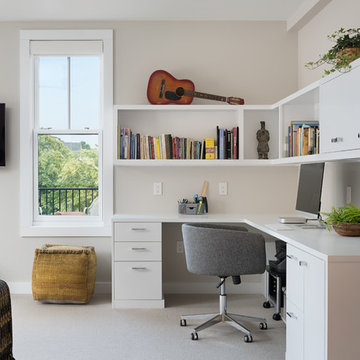
Siri Blanchette at Blind Dog Photo
This is an example of a mid-sized contemporary home office in Portland Maine with carpet, a built-in desk, beige floor and beige walls.
This is an example of a mid-sized contemporary home office in Portland Maine with carpet, a built-in desk, beige floor and beige walls.
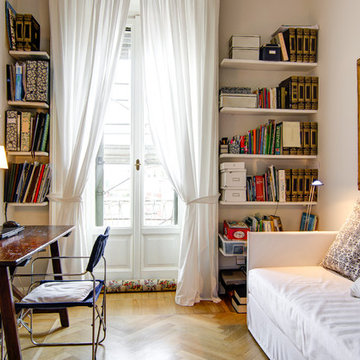
greg abbate
Photo of a mid-sized traditional home office in Milan with a library, light hardwood floors, a freestanding desk, beige walls, no fireplace and beige floor.
Photo of a mid-sized traditional home office in Milan with a library, light hardwood floors, a freestanding desk, beige walls, no fireplace and beige floor.
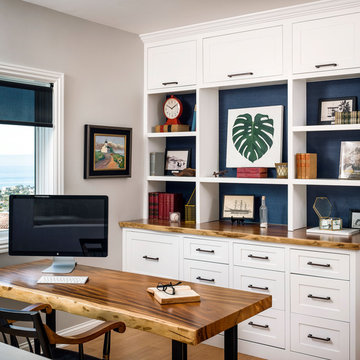
Photo courtesy of Chipper Hatter
This is an example of a mid-sized beach style study room in San Francisco with beige walls, light hardwood floors, a freestanding desk and beige floor.
This is an example of a mid-sized beach style study room in San Francisco with beige walls, light hardwood floors, a freestanding desk and beige floor.
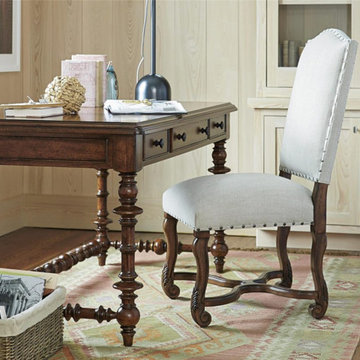
Inspiration for a mid-sized country home studio in Portland with beige walls, medium hardwood floors, no fireplace, a freestanding desk and brown floor.
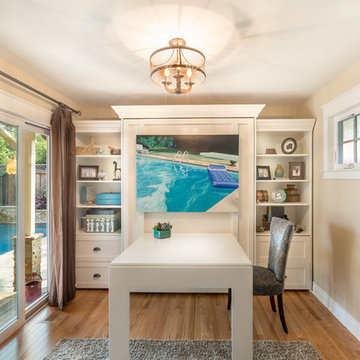
Home office. Desk converts to queen size murphy bed.
Photo of a mid-sized arts and crafts craft room in San Francisco with beige walls, light hardwood floors, no fireplace, a freestanding desk and brown floor.
Photo of a mid-sized arts and crafts craft room in San Francisco with beige walls, light hardwood floors, no fireplace, a freestanding desk and brown floor.
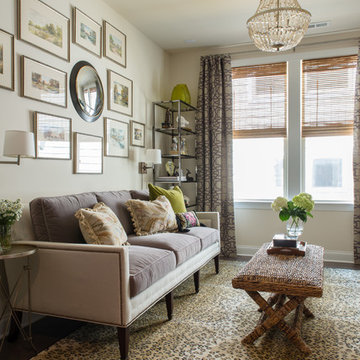
Cam Richards Photography
Design ideas for a mid-sized transitional study room in Charlotte with beige walls, medium hardwood floors, no fireplace, a freestanding desk and brown floor.
Design ideas for a mid-sized transitional study room in Charlotte with beige walls, medium hardwood floors, no fireplace, a freestanding desk and brown floor.
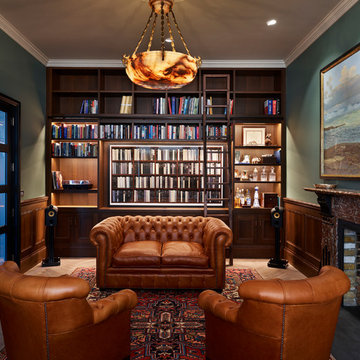
Photograph by Darren Chung, Hakwood, creativemass
This is an example of a mid-sized transitional home office in London with green walls, light hardwood floors and beige floor.
This is an example of a mid-sized transitional home office in London with green walls, light hardwood floors and beige floor.
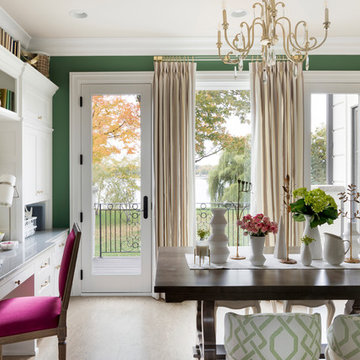
Her Office will primarily serve as a craft room for her and kids, so we did a cork floor that would be easy to clean and still comfortable to sit on. The fabrics are all indoor/outdoor and commercial grade for durability. We wanted to maintain a girly look so we added really feminine touches with the crystal chandelier, floral accessories to match the wallpaper and pink accents through out the room to really pop against the green.
Photography: Spacecrafting
Builder: John Kraemer & Sons
Countertop: Cambria- Queen Anne
Paint (walls): Benjamin Moore Fairmont Green
Paint (cabinets): Benjamin Moore Chantilly Lace
Paint (ceiling): Benjamin Moore Beautiful in my Eyes
Wallpaper: Designers Guild, Floreale Natural
Chandelier: Creative Lighting
Hardware: Nob Hill
Furniture: Contact Designer- Laura Engen Interior Design
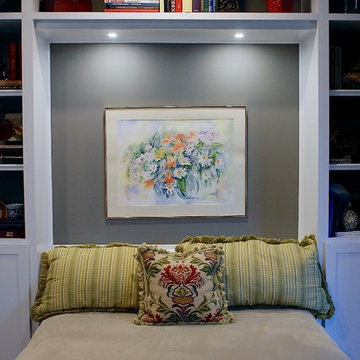
A Murphy Bed is a clever way to get the most out of the space that you have.
Design ideas for a mid-sized traditional study room in Philadelphia with beige walls, light hardwood floors, no fireplace, a freestanding desk and brown floor.
Design ideas for a mid-sized traditional study room in Philadelphia with beige walls, light hardwood floors, no fireplace, a freestanding desk and brown floor.
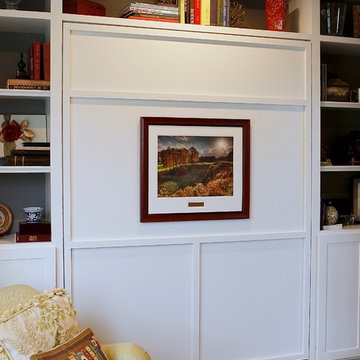
This is not only a beautiful built-in with shelving for displaying your favorite items, but also a comfortable and cozy spot for guests to relax and get a good night's sleep!
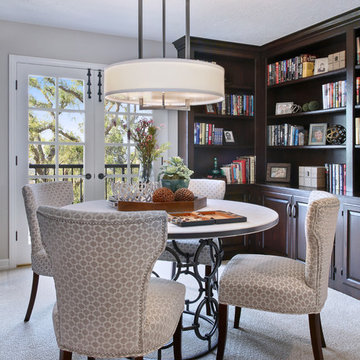
Jeri Koegel Photography
Inspiration for a small traditional home office in Orange County with a library, beige walls, carpet, no fireplace and beige floor.
Inspiration for a small traditional home office in Orange County with a library, beige walls, carpet, no fireplace and beige floor.
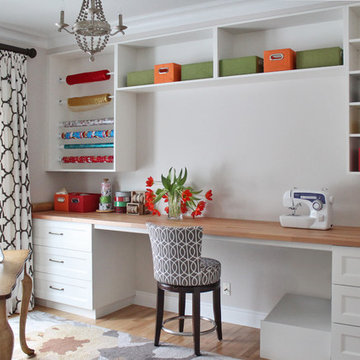
Laura Garner
Inspiration for a mid-sized transitional craft room in Montreal with beige walls, light hardwood floors, a built-in desk and beige floor.
Inspiration for a mid-sized transitional craft room in Montreal with beige walls, light hardwood floors, a built-in desk and beige floor.
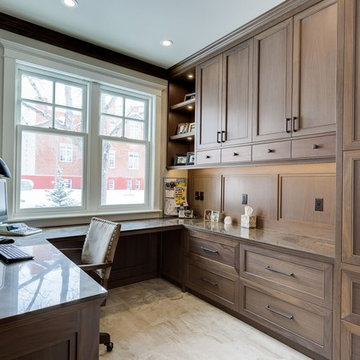
Design ideas for a mid-sized traditional study room in Calgary with beige walls, travertine floors, no fireplace and a built-in desk.
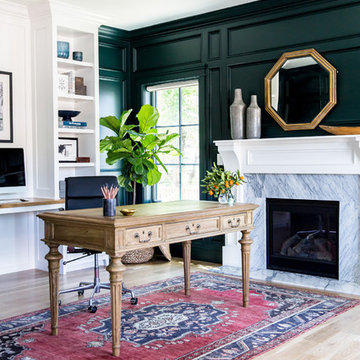
Photo by Lindsay Salazar
Photo of a traditional study room in Salt Lake City with green walls, light hardwood floors, a standard fireplace, a stone fireplace surround and a freestanding desk.
Photo of a traditional study room in Salt Lake City with green walls, light hardwood floors, a standard fireplace, a stone fireplace surround and a freestanding desk.
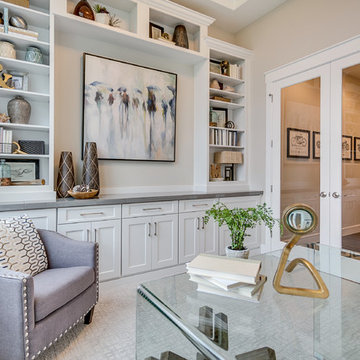
The Aerius - Modern Craftsman in Ridgefield Washington by Cascade West Development Inc.
Upon opening the 8ft tall door and entering the foyer an immediate display of light, color and energy is presented to us in the form of 13ft coffered ceilings, abundant natural lighting and an ornate glass chandelier. Beckoning across the hall an entrance to the Great Room is beset by the Master Suite, the Den, a central stairway to the Upper Level and a passageway to the 4-bay Garage and Guest Bedroom with attached bath. Advancement to the Great Room reveals massive, built-in vertical storage, a vast area for all manner of social interactions and a bountiful showcase of the forest scenery that allows the natural splendor of the outside in. The sleek corner-kitchen is composed with elevated countertops. These additional 4in create the perfect fit for our larger-than-life homeowner and make stooping and drooping a distant memory. The comfortable kitchen creates no spatial divide and easily transitions to the sun-drenched dining nook, complete with overhead coffered-beam ceiling. This trifecta of function, form and flow accommodates all shapes and sizes and allows any number of events to be hosted here. On the rare occasion more room is needed, the sliding glass doors can be opened allowing an out-pour of activity. Almost doubling the square-footage and extending the Great Room into the arboreous locale is sure to guarantee long nights out under the stars.
Cascade West Facebook: https://goo.gl/MCD2U1
Cascade West Website: https://goo.gl/XHm7Un
These photos, like many of ours, were taken by the good people of ExposioHDR - Portland, Or
Exposio Facebook: https://goo.gl/SpSvyo
Exposio Website: https://goo.gl/Cbm8Ya
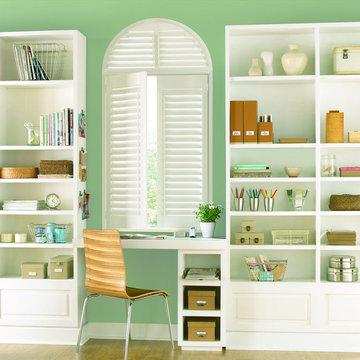
Built In Desk with Plantation Shutters window treatment.
Photo of a mid-sized traditional study room in Dallas with green walls, no fireplace and a built-in desk.
Photo of a mid-sized traditional study room in Dallas with green walls, no fireplace and a built-in desk.
Home Office Design Ideas with Beige Walls and Green Walls
2