All Fireplace Surrounds Home Office Design Ideas with Beige Walls
Refine by:
Budget
Sort by:Popular Today
241 - 260 of 810 photos
Item 1 of 3
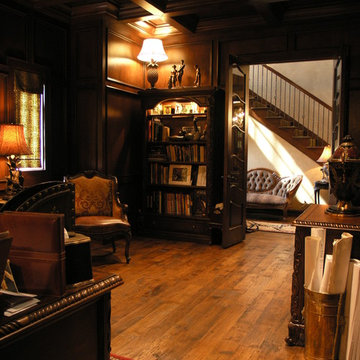
Inspiration for a mid-sized traditional study room in Oklahoma City with beige walls, medium hardwood floors, a standard fireplace, a plaster fireplace surround, a freestanding desk and brown floor.
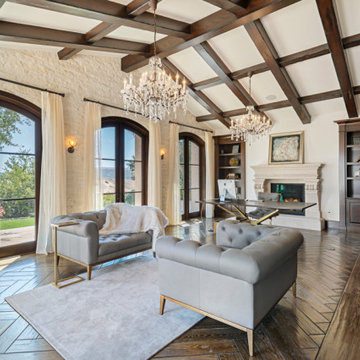
Inspiration for a large contemporary study room in Orange County with beige walls, dark hardwood floors, a standard fireplace, a stone fireplace surround, a freestanding desk and brown floor.
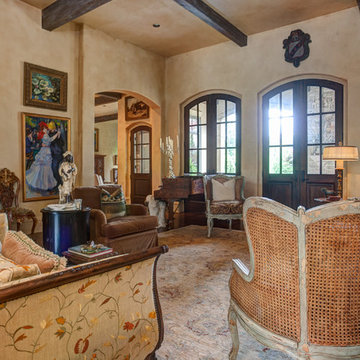
Custom home designed and built by Parkinson Building Group in Little Rock, AR.
This is an example of a large traditional study room in Little Rock with beige walls, dark hardwood floors, a standard fireplace, a stone fireplace surround, a freestanding desk and brown floor.
This is an example of a large traditional study room in Little Rock with beige walls, dark hardwood floors, a standard fireplace, a stone fireplace surround, a freestanding desk and brown floor.
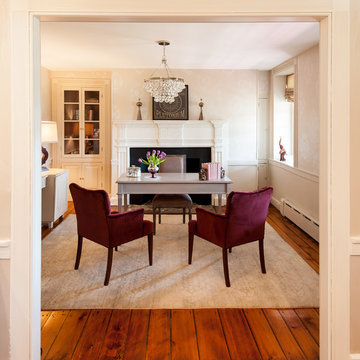
J.W. Smith Photography
This is an example of a mid-sized country study room in Philadelphia with beige walls, medium hardwood floors, a freestanding desk, a standard fireplace, a stone fireplace surround and brown floor.
This is an example of a mid-sized country study room in Philadelphia with beige walls, medium hardwood floors, a freestanding desk, a standard fireplace, a stone fireplace surround and brown floor.
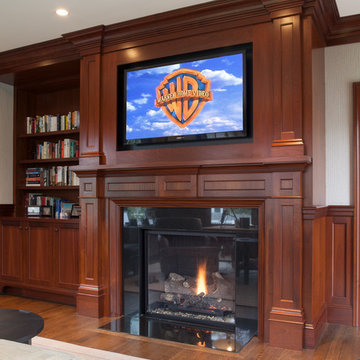
Architect - Kent Duckham / Photographer - Sam Gray
Photo of a mid-sized traditional study room in Boston with beige walls, medium hardwood floors, a standard fireplace, a wood fireplace surround and brown floor.
Photo of a mid-sized traditional study room in Boston with beige walls, medium hardwood floors, a standard fireplace, a wood fireplace surround and brown floor.
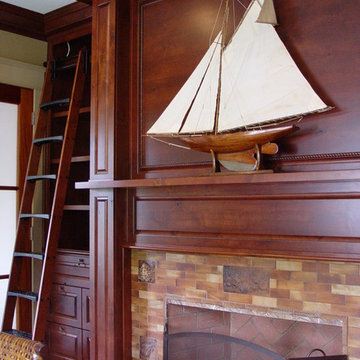
Photo of a large traditional home office in Providence with a standard fireplace, medium hardwood floors, a tile fireplace surround, a library and beige walls.
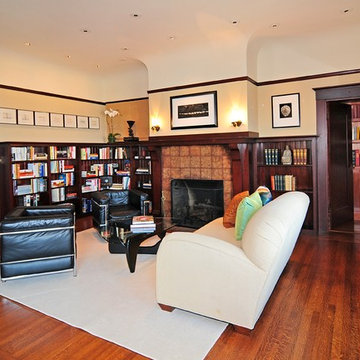
Photo of a mid-sized arts and crafts home office in San Francisco with beige walls, a standard fireplace, a tile fireplace surround, dark hardwood floors, a library and brown floor.
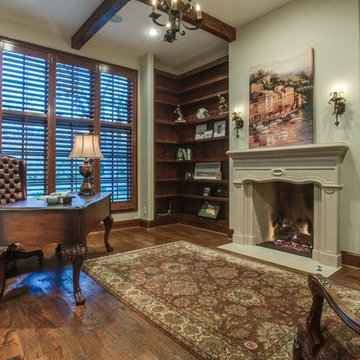
Design ideas for a mid-sized traditional study room in Dallas with beige walls, dark hardwood floors, a standard fireplace, a plaster fireplace surround, a freestanding desk and brown floor.
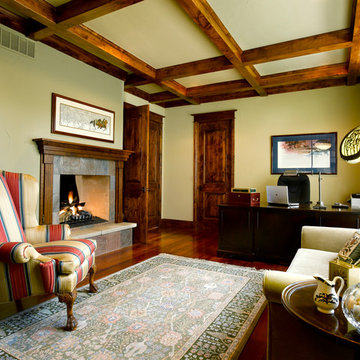
© 5-2008 John Robledo Foto.
Photo of a large traditional study room in Denver with beige walls, dark hardwood floors, a standard fireplace, a tile fireplace surround and a freestanding desk.
Photo of a large traditional study room in Denver with beige walls, dark hardwood floors, a standard fireplace, a tile fireplace surround and a freestanding desk.
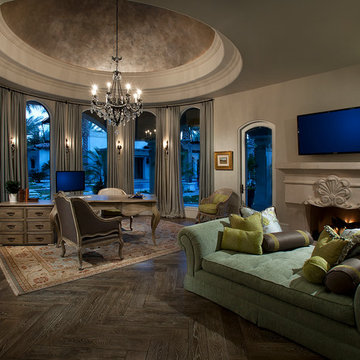
World Renowned Architecture Firm Fratantoni Design created this beautiful home! They design home plans for families all over the world in any size and style. They also have in-house Interior Designer Firm Fratantoni Interior Designers and world class Luxury Home Building Firm Fratantoni Luxury Estates! Hire one or all three companies to design and build and or remodel your home!
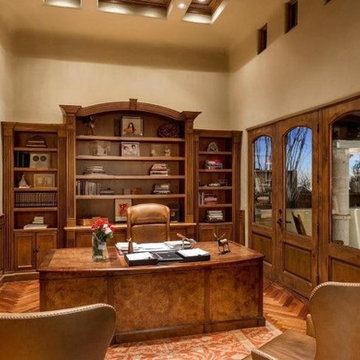
Inspiring Home Decor with Area Rugs by Fratantoni Interior Designers.
For more inspiring photos- follow us on Facebook, Instagram, Twitter and Pinterest!
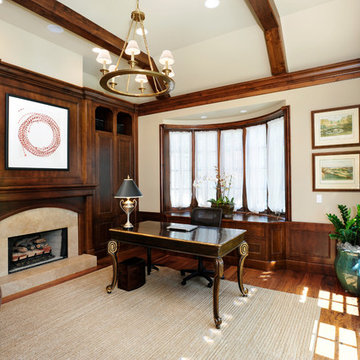
Builder: Markay Johnson Construction
visit: www.mjconstruction.com
Project Details:
Located on a beautiful corner lot of just over one acre, this sumptuous home presents Country French styling – with leaded glass windows, half-timber accents, and a steeply pitched roof finished in varying shades of slate. Completed in 2006, the home is magnificently appointed with traditional appeal and classic elegance surrounding a vast center terrace that accommodates indoor/outdoor living so easily. Distressed walnut floors span the main living areas, numerous rooms are accented with a bowed wall of windows, and ceilings are architecturally interesting and unique. There are 4 additional upstairs bedroom suites with the convenience of a second family room, plus a fully equipped guest house with two bedrooms and two bathrooms. Equally impressive are the resort-inspired grounds, which include a beautiful pool and spa just beyond the center terrace and all finished in Connecticut bluestone. A sport court, vast stretches of level lawn, and English gardens manicured to perfection complete the setting.
Photographer: Bernard Andre Photography
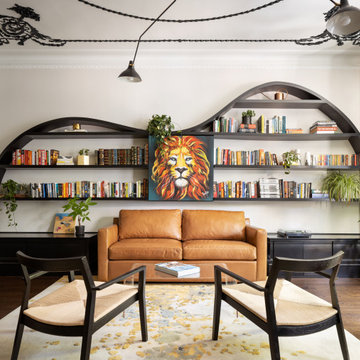
Mid-sized transitional study room in New York with beige walls, dark hardwood floors, a standard fireplace, a stone fireplace surround and a freestanding desk.
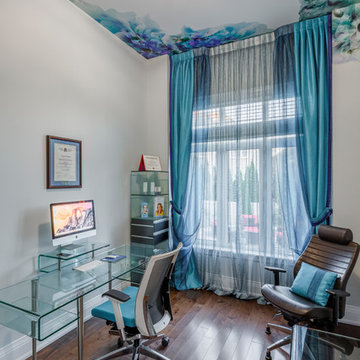
This is an example of a mid-sized contemporary study room with beige walls, dark hardwood floors, a plaster fireplace surround, a freestanding desk, a standard fireplace and brown floor.
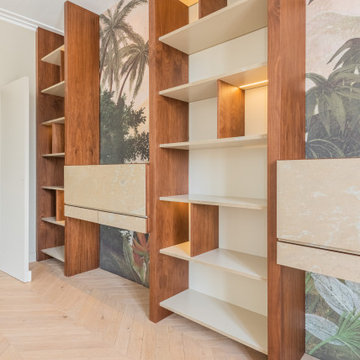
Dans cet appartement, un meuble spécialement conçu pour accueillir une collection de disque vinyl et deux postes de travail. Les finition sont en plaquage noyer et feuille de pierre de chez @stoneleaf. Le papier peint en fond vient de chez l'éditeur @Ananbo Un parquet neuf en chêne clair massif point de Hongrie a été posé et les peintures sont des nuances de chez Farrow'n Ball.
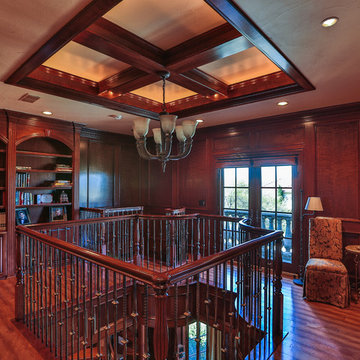
This magnificent European style estate located in Mira Vista Country Club has a beautiful panoramic view of a private lake. The exterior features sandstone walls and columns with stucco and cast stone accents, a beautiful swimming pool overlooking the lake, and an outdoor living area and kitchen for entertaining. The interior features a grand foyer with an elegant stairway with limestone steps, columns and flooring. The gourmet kitchen includes a stone oven enclosure with 48” Viking chef’s oven. This home is handsomely detailed with custom woodwork, two story library with wooden spiral staircase, and an elegant master bedroom and bath.
The home was design by Fred Parker, and building designer Richard Berry of the Fred Parker design Group. The intricate woodwork and other details were designed by Ron Parker AIBD Building Designer and Construction Manager.
Photos By: Bryce Moore-Rocket Boy Photos
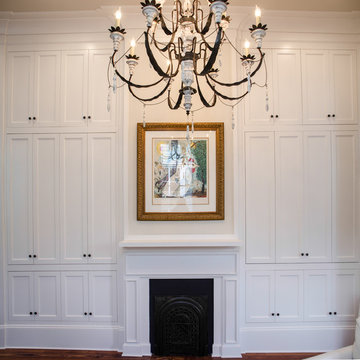
Photo of a large transitional study room in New Orleans with beige walls, medium hardwood floors, a standard fireplace, a metal fireplace surround, a freestanding desk and brown floor.
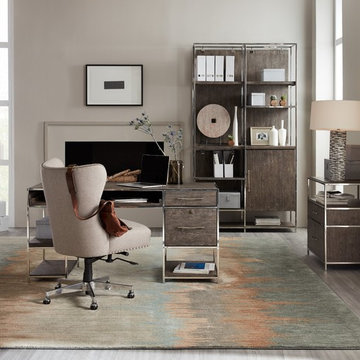
Inspiration for a large contemporary home office in Denver with beige walls, porcelain floors, a standard fireplace, a plaster fireplace surround, a freestanding desk and grey floor.
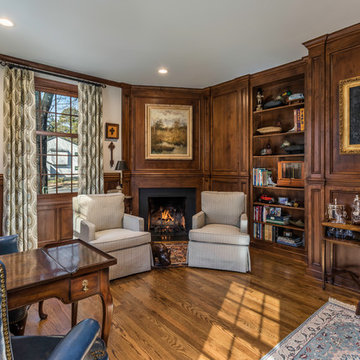
This project completely renovated and remodeled this 50’s era home. The owners wanted to modernize and update over 3,800 square feet but maintain the traditional feel and stately appearance of the home. Elements included a fully modern kitchen, residential sprinkler system, a new three story elevator, gentleman's parlor, and all new baths and closets.
photo: Inspiro8
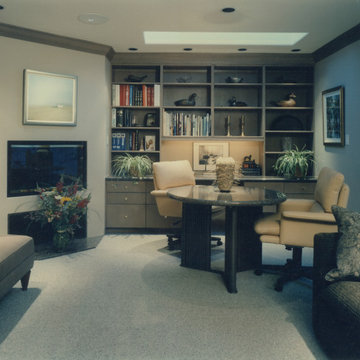
addition to a corner bedroom on the house and conversion to home office. new door and custom window to patio/courtyard
Inspiration for a mid-sized modern study room in Denver with beige walls, carpet, a standard fireplace, a plaster fireplace surround, a built-in desk and grey floor.
Inspiration for a mid-sized modern study room in Denver with beige walls, carpet, a standard fireplace, a plaster fireplace surround, a built-in desk and grey floor.
All Fireplace Surrounds Home Office Design Ideas with Beige Walls
13