Home Office Design Ideas with Black Floor and Grey Floor
Refine by:
Budget
Sort by:Popular Today
61 - 80 of 7,246 photos
Item 1 of 3
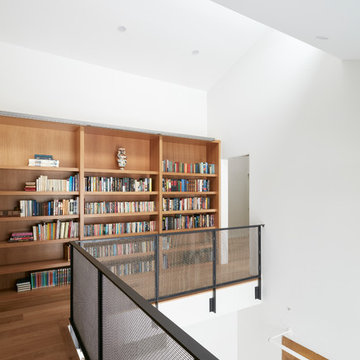
The client’s brief was to create a space reminiscent of their beloved downtown Chicago industrial loft, in a rural farm setting, while incorporating their unique collection of vintage and architectural salvage. The result is a custom designed space that blends life on the farm with an industrial sensibility.
The new house is located on approximately the same footprint as the original farm house on the property. Barely visible from the road due to the protection of conifer trees and a long driveway, the house sits on the edge of a field with views of the neighbouring 60 acre farm and creek that runs along the length of the property.
The main level open living space is conceived as a transparent social hub for viewing the landscape. Large sliding glass doors create strong visual connections with an adjacent barn on one end and a mature black walnut tree on the other.
The house is situated to optimize views, while at the same time protecting occupants from blazing summer sun and stiff winter winds. The wall to wall sliding doors on the south side of the main living space provide expansive views to the creek, and allow for breezes to flow throughout. The wrap around aluminum louvered sun shade tempers the sun.
The subdued exterior material palette is defined by horizontal wood siding, standing seam metal roofing and large format polished concrete blocks.
The interiors were driven by the owners’ desire to have a home that would properly feature their unique vintage collection, and yet have a modern open layout. Polished concrete floors and steel beams on the main level set the industrial tone and are paired with a stainless steel island counter top, backsplash and industrial range hood in the kitchen. An old drinking fountain is built-in to the mudroom millwork, carefully restored bi-parting doors frame the library entrance, and a vibrant antique stained glass panel is set into the foyer wall allowing diffused coloured light to spill into the hallway. Upstairs, refurbished claw foot tubs are situated to view the landscape.
The double height library with mezzanine serves as a prominent feature and quiet retreat for the residents. The white oak millwork exquisitely displays the homeowners’ vast collection of books and manuscripts. The material palette is complemented by steel counter tops, stainless steel ladder hardware and matte black metal mezzanine guards. The stairs carry the same language, with white oak open risers and stainless steel woven wire mesh panels set into a matte black steel frame.
The overall effect is a truly sublime blend of an industrial modern aesthetic punctuated by personal elements of the owners’ storied life.
Photography: James Brittain
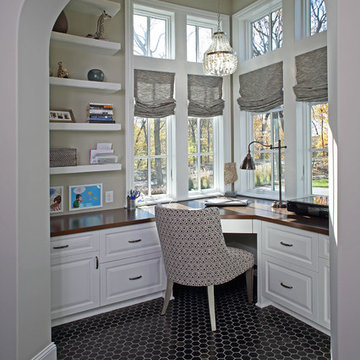
In partnership with Charles Cudd Co.
Photo by John Hruska
Orono MN, Architectural Details, Architecture, JMAD, Jim McNeal, Shingle Style Home, Transitional Design
Corner Office, Built-In Office Desk, Floating Shelves, Window Shades, White Trim
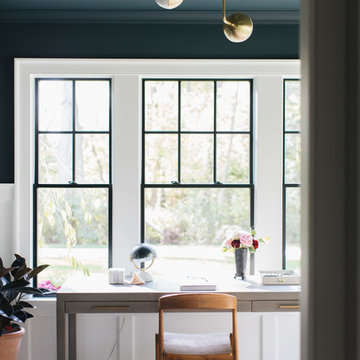
Stoffer Photography
Photo of a mid-sized transitional home office in Grand Rapids with carpet, no fireplace, a freestanding desk, grey floor and blue walls.
Photo of a mid-sized transitional home office in Grand Rapids with carpet, no fireplace, a freestanding desk, grey floor and blue walls.
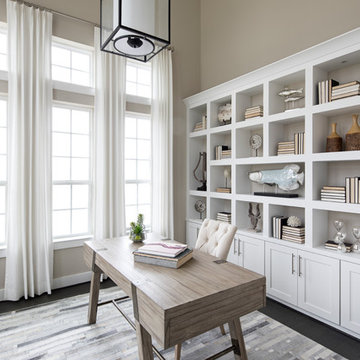
Photo of a transitional home office in Austin with beige walls, a freestanding desk and black floor.
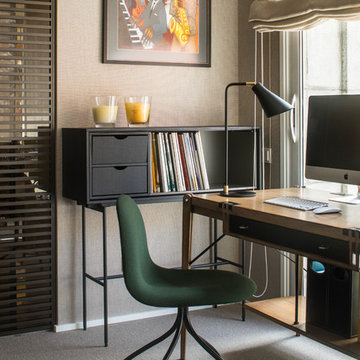
Proyecto realizado por Meritxell Ribé - The Room Studio
Construcción: The Room Work
Fotografías: Mauricio Fuertes
This is an example of a contemporary study room in Other with carpet, no fireplace, grey floor, beige walls and a freestanding desk.
This is an example of a contemporary study room in Other with carpet, no fireplace, grey floor, beige walls and a freestanding desk.
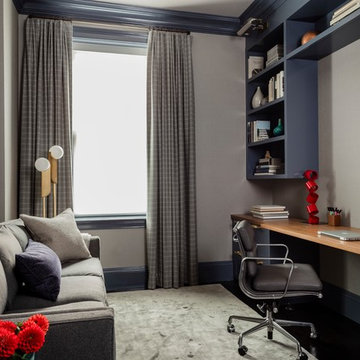
Photography by Michael J. Lee
Design ideas for a mid-sized transitional study room in Boston with grey walls, carpet, a built-in desk and grey floor.
Design ideas for a mid-sized transitional study room in Boston with grey walls, carpet, a built-in desk and grey floor.
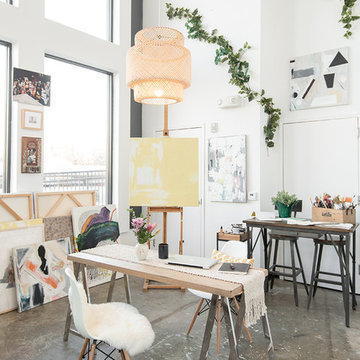
Photo of an eclectic home studio in DC Metro with white walls, concrete floors, a freestanding desk and grey floor.
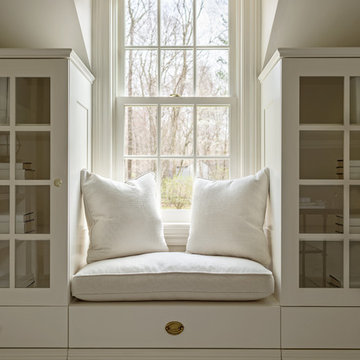
Design ideas for a mid-sized traditional study room in Other with grey walls, carpet, a freestanding desk and grey floor.
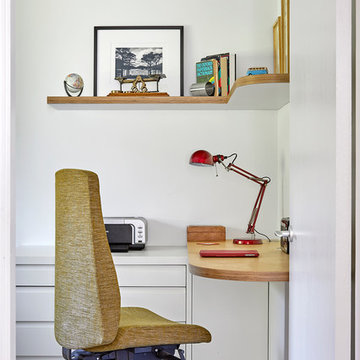
Anna Stathaki
Small midcentury home office in Surrey with white walls, carpet and grey floor.
Small midcentury home office in Surrey with white walls, carpet and grey floor.
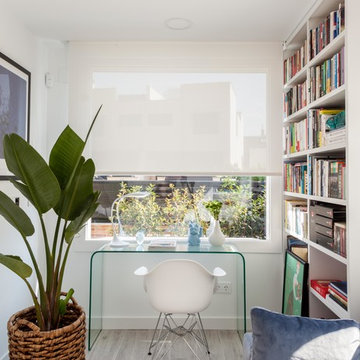
Felipe Scheffel Bell
Design ideas for a small contemporary study room in Madrid with white walls, ceramic floors, a freestanding desk and grey floor.
Design ideas for a small contemporary study room in Madrid with white walls, ceramic floors, a freestanding desk and grey floor.
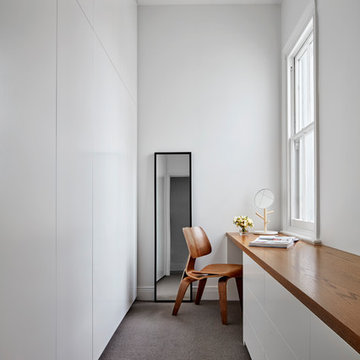
Photographer Peter Clarke
This is an example of a mid-sized contemporary study room in Melbourne with white walls, carpet, no fireplace, a built-in desk and grey floor.
This is an example of a mid-sized contemporary study room in Melbourne with white walls, carpet, no fireplace, a built-in desk and grey floor.
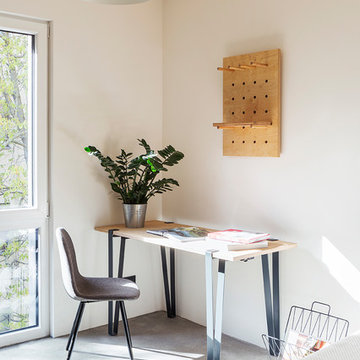
Foto: Philipp Obkircher
This is an example of a mid-sized industrial home office in Berlin with white walls, concrete floors, a freestanding desk and grey floor.
This is an example of a mid-sized industrial home office in Berlin with white walls, concrete floors, a freestanding desk and grey floor.
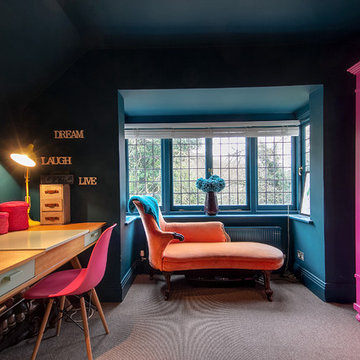
John Durrant - Hello Photo
Photo of an eclectic home office in Surrey with blue walls, carpet, no fireplace, a freestanding desk and grey floor.
Photo of an eclectic home office in Surrey with blue walls, carpet, no fireplace, a freestanding desk and grey floor.
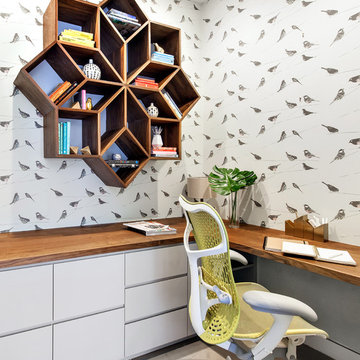
Mid-sized contemporary home office in New York with multi-coloured walls, concrete floors, a built-in desk, no fireplace and grey floor.
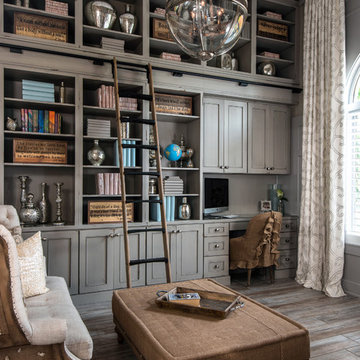
Dura Supreme Custom Cabinet Bookcases, floor-to-ceiling spanning 15 ft. wide and 13 ft. high,
Kate Benjamin Photographer, Lindsey Markel Kitchen & Bath Designer, Shana Smith Interior Designer, Don Henderson Custom Installer
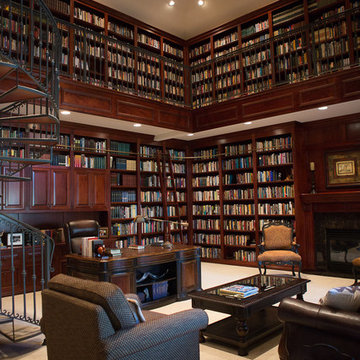
Expansive traditional home office in Other with a library, brown walls, carpet, a standard fireplace, a tile fireplace surround, a freestanding desk and grey floor.
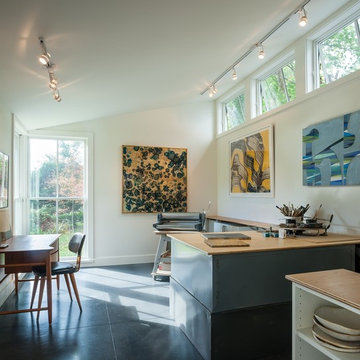
Design ideas for a mid-sized contemporary home studio in Providence with a freestanding desk and grey floor.
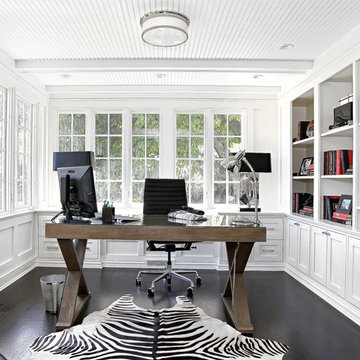
This is an example of a traditional home office in New York with white walls, dark hardwood floors, a freestanding desk and black floor.
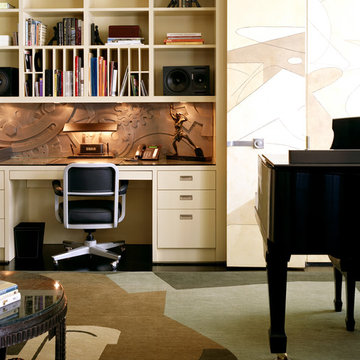
Design ideas for an eclectic home office in New York with a built-in desk, multi-coloured walls, dark hardwood floors, no fireplace and black floor.
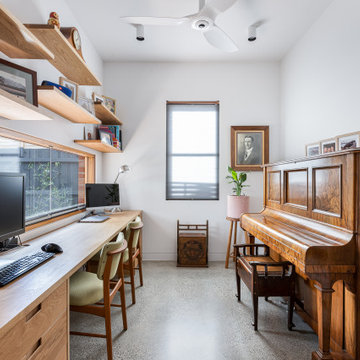
Inspiration for a contemporary home office in Melbourne with white walls, concrete floors and grey floor.
Home Office Design Ideas with Black Floor and Grey Floor
4