Home Office Design Ideas with Black Walls and Green Walls
Refine by:
Budget
Sort by:Popular Today
141 - 160 of 4,841 photos
Item 1 of 3
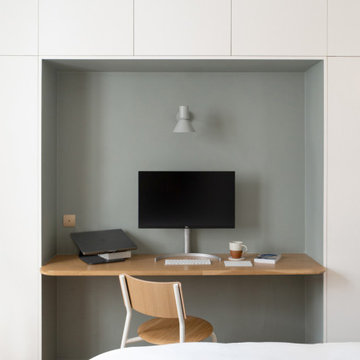
Rendez-vous au cœur du 11ème arrondissement de Paris pour découvrir un appartement de 40m² récemment livré. Les propriétaires résidants en Bourgogne avaient besoin d’un pied à terre pour leurs déplacements professionnels. On vous fait visiter ?
Dans ce petit appartement parisien, chaque cm2 comptait. Il était nécessaire de revoir les espaces en modifiant l’agencement initial et en ouvrant au maximum la pièce principale. Notre architecte d’intérieur a déposé une alcôve existante et créé une élégante cuisine ouverte signée Plum Living avec colonne toute hauteur et finitions arrondies pour fluidifier la circulation depuis l’entrée. La salle d’eau, quant à elle, a pris la place de l’ancienne cuisine pour permettre au couple d’avoir plus de place.
Autre point essentiel de la conception du projet : créer des espaces avec de la personnalité. Dans le séjour nos équipes ont créé deux bibliothèques en arches de part et d’autre de la cheminée avec étagères et placards intégrés. La chambre à coucher bénéficie désormais d’un dressing toute hauteur avec coin bureau, idéal pour travailler. Et dans la salle de bain, notre architecte a opté pour une faïence en grès cérame effet zellige verte qui donne du peps à l’espace et relève les façades couleur lin du meuble vasque.
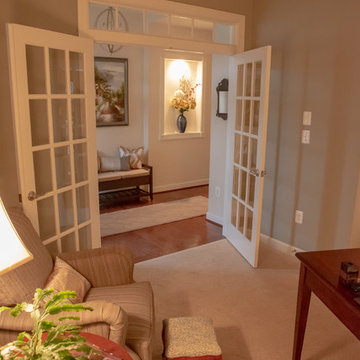
The view into the foyer was also important now that the desk faced the window and door. A piece of art from another room was moved to create visual depth and offer a place to rest her eyes after working on the computer. Design: Carol Lombardo Weil; Photograp[hy: Salis Brandography

Black walls set off the room's cream furnishings and gold accents. Touches of pink add personality; the pink ceiling medallion adds emphasis to the elegant chandelier. Highlighting the tall windows, black painted frames add graphic interest against the cream sills. Drapery emphasizes the ceiling height while absorbing sound and adding warmth. A huge custom rug unifies the seating and working areas and further contributes to the hushed atmosphere.
In order for this room to feel more like a retreat and less like an office, we used regular furniture pieces in non-standard ways. The client’s heirloom dining table serves as a writing table. A pair of brass and glass consoles holds printer, stationery, and files as well as decorative items. A cream lacquered linen sideboard provides additional storage. A pair of cushy swivel chairs serves multiple functions – facing a loveseat and bench to create a cozy seating area, facing each other for intimate discussions, and facing the desk for more standard business meetings.
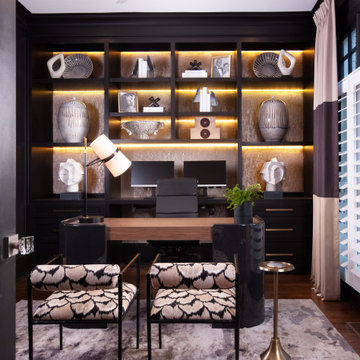
This is an example of a transitional home office in Atlanta with black walls, medium hardwood floors and brown floor.
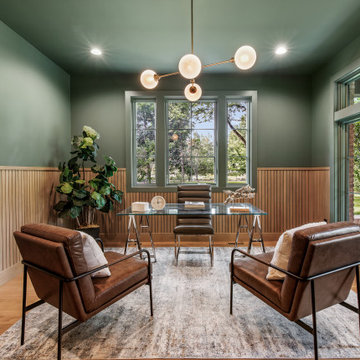
This is an example of a transitional home office in Denver with green walls, medium hardwood floors, a freestanding desk, brown floor and decorative wall panelling.
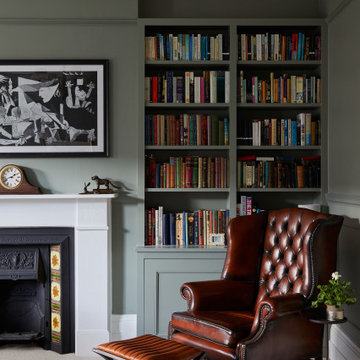
The study in our SW17 Heaver Estate family home is grand and elegant, and full of original period details like the tiled fire surround and cornicing. We added new carpet, panelling, a faded Persian rug and painted it green to make it feel more premium
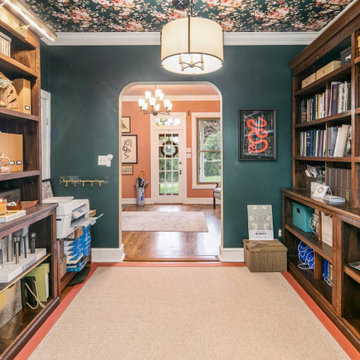
Victorian Home + Office Renovation
Photo of a mid-sized traditional study room in Other with green walls, dark hardwood floors, a freestanding desk, pink floor and wallpaper.
Photo of a mid-sized traditional study room in Other with green walls, dark hardwood floors, a freestanding desk, pink floor and wallpaper.
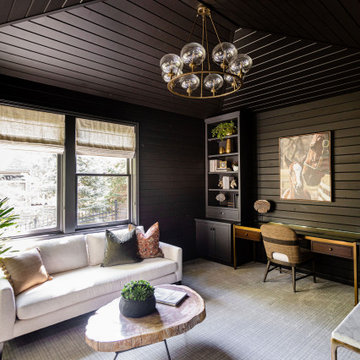
We transformed this barely used Sunroom into a fully functional home office because ...well, Covid. We opted for a dark and dramatic wall and ceiling color, BM Black Beauty, after learning about the homeowners love for all things equestrian. This moody color envelopes the space and we added texture with wood elements and brushed brass accents to shine against the black backdrop.
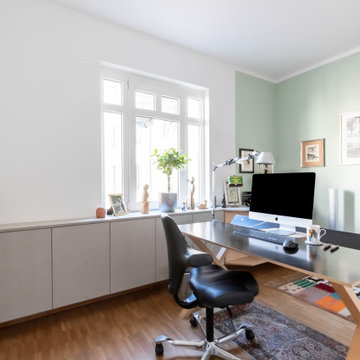
Small contemporary study room in Dusseldorf with a freestanding desk, brown floor, green walls and medium hardwood floors.
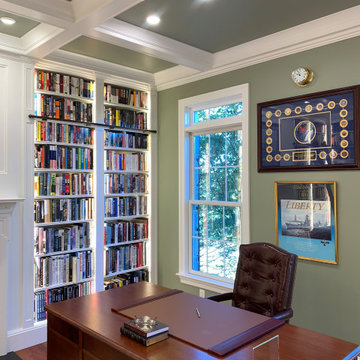
Photo of a mid-sized traditional home office in Philadelphia with a library, green walls, medium hardwood floors, a freestanding desk, orange floor, coffered and panelled walls.
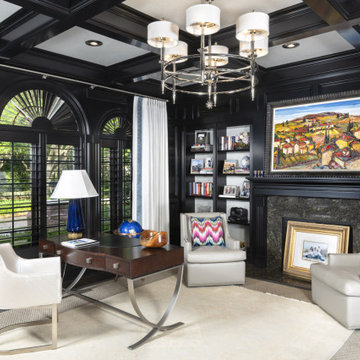
Mid-sized transitional study room in Tampa with black walls, dark hardwood floors, a standard fireplace, a stone fireplace surround, a freestanding desk, brown floor, coffered and wallpaper.
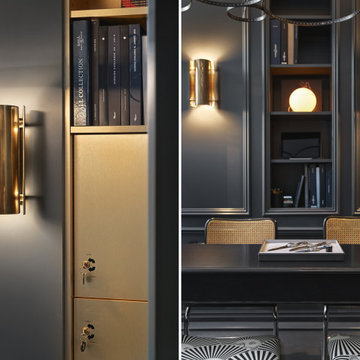
Inspiration for a small traditional study room in London with black walls, painted wood floors, no fireplace, a freestanding desk and black floor.
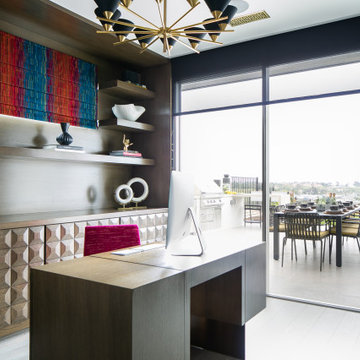
Design ideas for a contemporary study room in Orange County with black walls, light hardwood floors, a freestanding desk and grey floor.
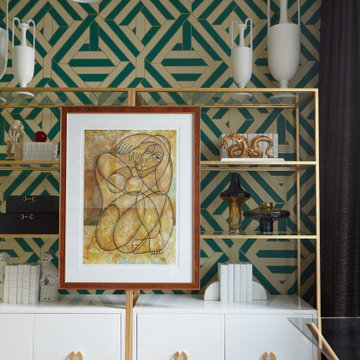
Photo of a mid-sized modern home office in New York with green walls, light hardwood floors, no fireplace, a freestanding desk and grey floor.
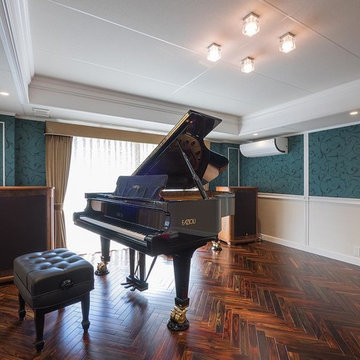
以前の応接室はピアノ演奏室に変更し、Fazioliのグランドピアノに合わせヘリンボーンに張られたフローリングやモールディングでクラシカルな雰囲気に。
Traditional home studio with green walls, dark hardwood floors, no fireplace and brown floor.
Traditional home studio with green walls, dark hardwood floors, no fireplace and brown floor.
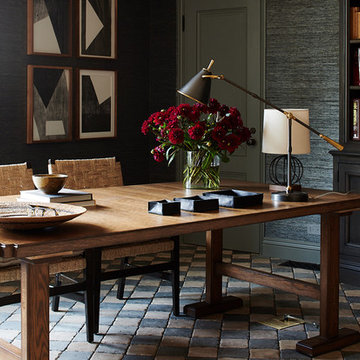
Inspiration for a mediterranean home office in Santa Barbara with a freestanding desk, multi-coloured floor and black walls.
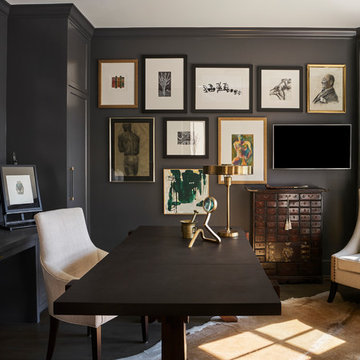
Inspiration for a transitional study room in Chicago with black walls, dark hardwood floors and a freestanding desk.
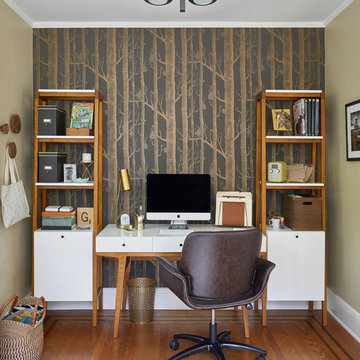
Inspiration for a mid-sized transitional home office in New York with no fireplace, a freestanding desk, green walls, medium hardwood floors and brown floor.
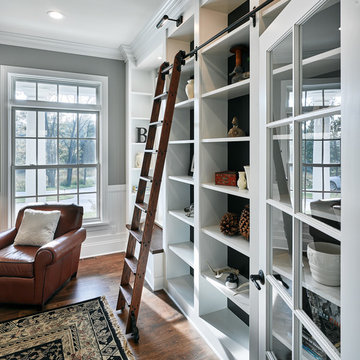
Inspiration for a transitional home office in Other with a library, black walls, medium hardwood floors and brown floor.
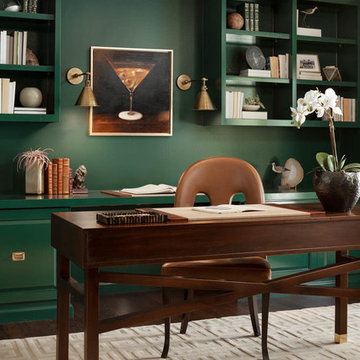
Agnieszka Jakubowicz PHOTOGRAPHY
Inspiration for a contemporary home office in San Francisco with green walls and a freestanding desk.
Inspiration for a contemporary home office in San Francisco with green walls and a freestanding desk.
Home Office Design Ideas with Black Walls and Green Walls
8