Home Office Design Ideas with Black Walls
Refine by:
Budget
Sort by:Popular Today
121 - 140 of 187 photos
Item 1 of 3
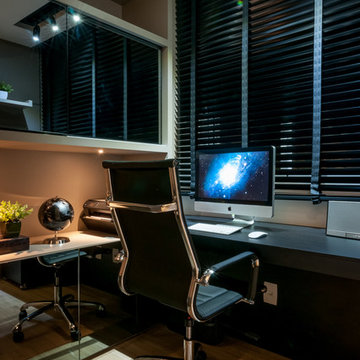
Willian Silveira
Contemporary home office in Other with black walls and medium hardwood floors.
Contemporary home office in Other with black walls and medium hardwood floors.
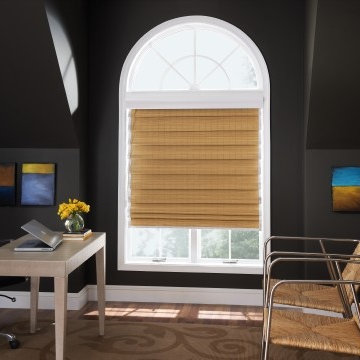
Inspiration for a mid-sized contemporary home office in Other with black walls, light hardwood floors, no fireplace, a freestanding desk and brown floor.
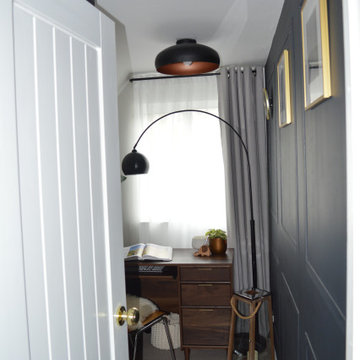
Photo of a small modern home studio in Other with black walls, carpet, no fireplace, a freestanding desk, beige floor, vaulted and panelled walls.
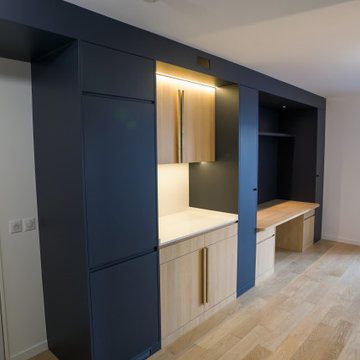
This is an example of a mid-sized modern study room in Paris with black walls, light hardwood floors, no fireplace, a freestanding desk and beige floor.
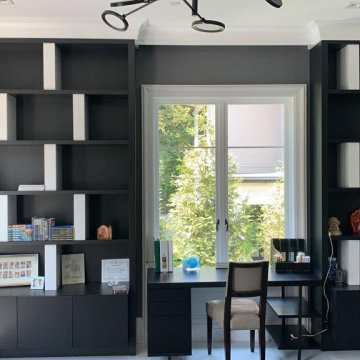
Inspiration for a large modern home office in DC Metro with a library, black walls and a built-in desk.
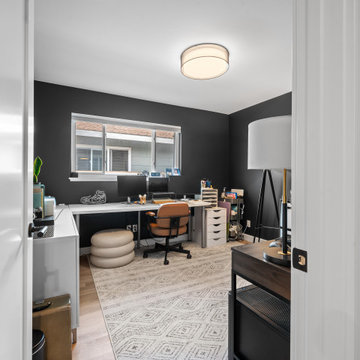
Inspired by sandy shorelines on the California coast, this beachy blonde vinyl floor brings just the right amount of variation to each room. With the Modin Collection, we have raised the bar on luxury vinyl plank. The result is a new standard in resilient flooring. Modin offers true embossed in register texture, a low sheen level, a rigid SPC core, an industry-leading wear layer, and so much more.
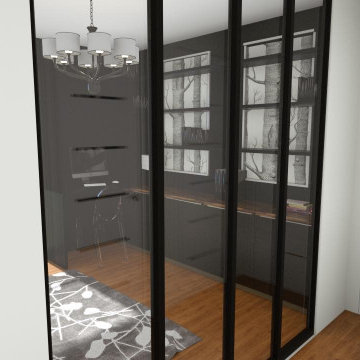
- Création d'une pièce dédiée au bureau
- Mise en place d'une cloison vitrée coulissante
- Proposition d'un mobilier bureau IKEA
Vue depuis le couloir
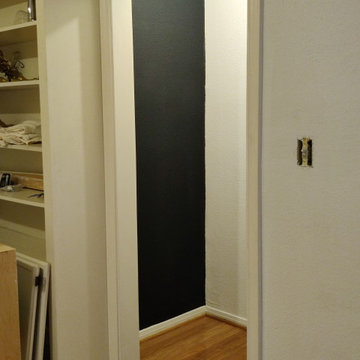
Homeowner had a storage closet that he wanted converted into a usable workspace. We fabricated a floating desk and two shelves from birch and mounted them into the space giving his future renters and cozy place for remote work.
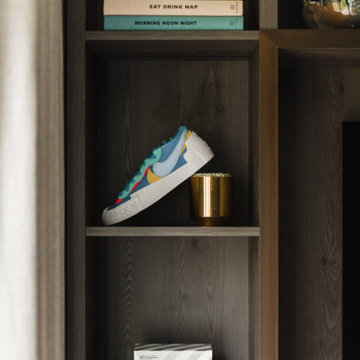
Fitted study cabinetry with desk incorporated. Manufactured from decorative Egger Anthracite Mountain larch H3406 ST38.
Warm white LED integrated lighting to open sections. Buster & Punch handles in smoked bronze.
Brass inlay within desk top and Brass T bar capping to surround around TV with a dark stain lacquered finish
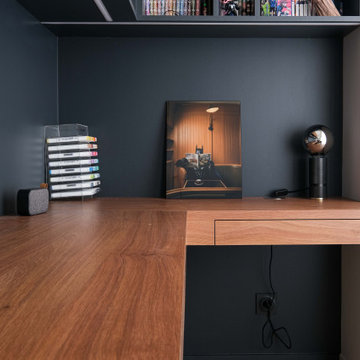
Pour ce projet au cœur du 6ème arrondissement de Lyon, nos clients avaient besoin de plus d’espace et souhaitaient réunir 2 appartements.
L’équipe d’EcoConfiance a intégralement mis à nu l’un des deux appartements afin de créer deux belles suites pour les enfants, composées chacune d’une chambre et d’une salle de bain.
La disposition des espaces, ainsi que chaque pièce et les menuiseries ont été dessinées par Marlène Reynard, notre architecte partenaire.
La plupart des menuiseries ont été réalisées sur mesure (bureau, dressing, lit…) pour un résultat magnifique.
C'est une rénovation qui a durée 3 mois, avec un gros travail de coordination des travaux pour :
Créer l’ouverture entre les appartements dans un mur porteur
Créer les deux chambres et les deux salles de bain
Rénover les parquets
Finaliser toutes les menuiseries
Photos de Jérôme Pantalacci
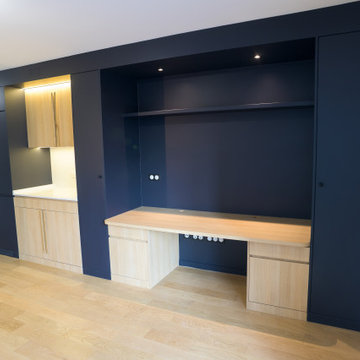
Photo of a mid-sized modern study room in Paris with black walls, light hardwood floors, no fireplace, a freestanding desk and beige floor.
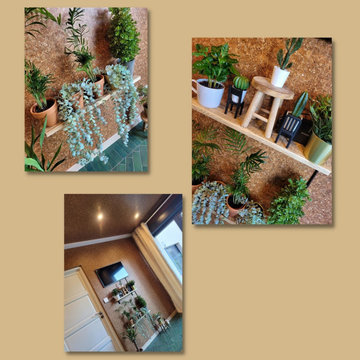
Inspiration for a mid-sized midcentury home office in Other with black walls, ceramic floors, a standard fireplace, a metal fireplace surround, a freestanding desk, green floor, wallpaper and wallpaper.
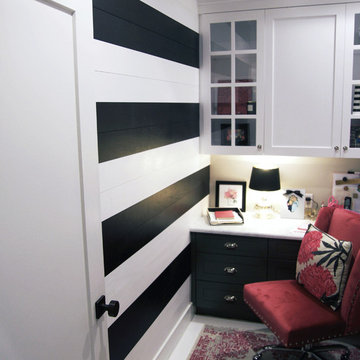
Office in Petoskey Kitchen and Bath featuring planks with both Midcentury White and Noir finishes.
Photo of a small contemporary study room in Other with black walls and a built-in desk.
Photo of a small contemporary study room in Other with black walls and a built-in desk.
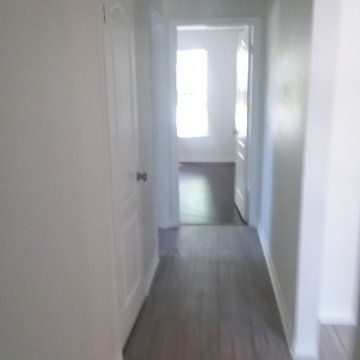
We provide commercial and Residential cleaning
Design ideas for a mid-sized industrial home studio in Tampa with black walls, ceramic floors, a hanging fireplace, a concrete fireplace surround, a built-in desk and brown floor.
Design ideas for a mid-sized industrial home studio in Tampa with black walls, ceramic floors, a hanging fireplace, a concrete fireplace surround, a built-in desk and brown floor.
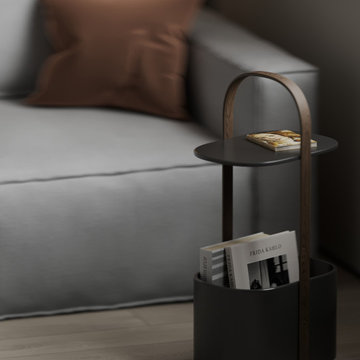
Design ideas for a mid-sized contemporary study room in Other with black walls, vinyl floors, a built-in desk, beige floor and panelled walls.
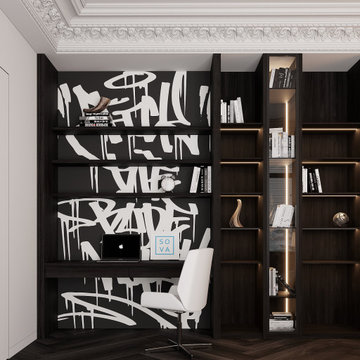
Introducing furniture for the office in a modern style, combining classic design elements with urban accents. The furniture exudes sophistication, crafted with high-quality materials. The lighting of the bookshelves plays a crucial role, while the workspace stands out as a key feature
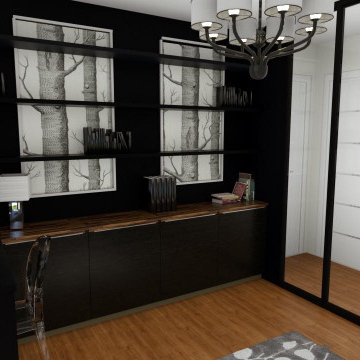
- Création d'une pièce dédiée au bureau
- Mise en place d'une cloison vitrée coulissante
- Proposition d'un mobilier bureau IKEA
Vue depuis l'intérieur du bureau
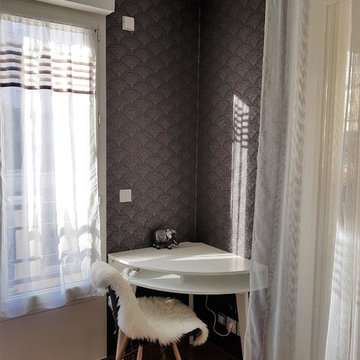
Dans le séjour, un coin bureau est mis en avant avec son papier peint luxueux qui reprend les couleurs de l'entrée et de la verrière de séparation, noir, blanc et or.
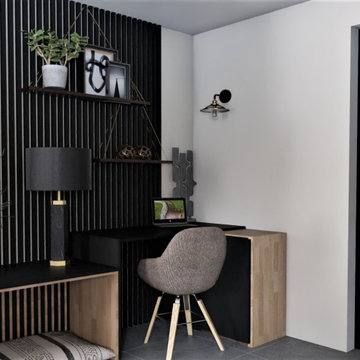
J'ai travaillée uniquement à distance sur ce projet
Mes clients m'ont envoyées les plans de leur maison, située au Pays Basque ainsi que des photos
Ils ont choisi l'ambiance souhaitée sur les planches de style que je leur ai proposées, et m'ont donné la liste de leur envies, contraintes ect..
Je leur ai préparé un dossier de visuels 3D afin qu'ils puissent se projeter dans leur nouvelle maison, et que cela puisse les aider sur la mise en œuvre des travaux, car ils vont tout faire seuls.
J'ai fait deux propositions de couleurs
Voici le projet réalisé en 3D version Noire:
Et la version Blanche:
Quelle version préférez vous?
Voici les photos avant projet
Vous avez un projet ? n'hésitez pas à me contactez
Jeanne Pezeril - JLDécorr
Décoratrice membre de l'UFDI
Toulouse - Montauban - Occitanie
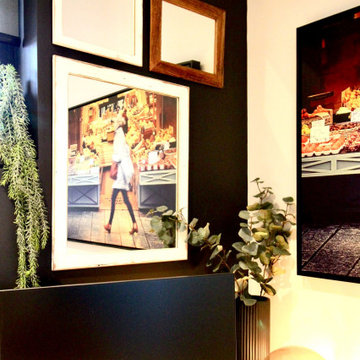
Study Area
Design ideas for a contemporary study room in Sydney with black walls, light hardwood floors, no fireplace and a freestanding desk.
Design ideas for a contemporary study room in Sydney with black walls, light hardwood floors, no fireplace and a freestanding desk.
Home Office Design Ideas with Black Walls
7