Home Office Design Ideas with Blue Floor and Pink Floor
Refine by:
Budget
Sort by:Popular Today
21 - 40 of 335 photos
Item 1 of 3
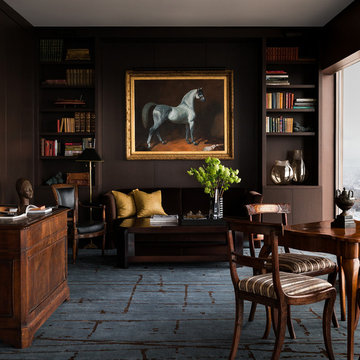
Photo by: Haris Kenjar
Design ideas for a contemporary home office in Seattle with a library, brown walls, carpet, a freestanding desk and blue floor.
Design ideas for a contemporary home office in Seattle with a library, brown walls, carpet, a freestanding desk and blue floor.
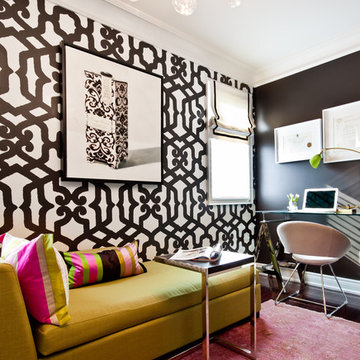
Contemporary home office in Toronto with dark hardwood floors, a freestanding desk, multi-coloured walls and pink floor.
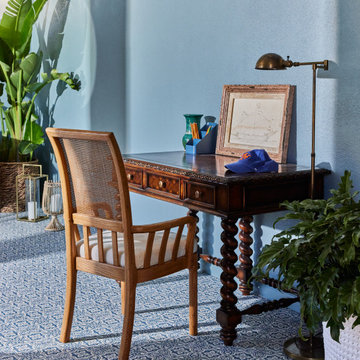
Antique cherry writing desk and chair gets lots of natural light in this blue on blue sun room.
Design ideas for a small mediterranean study room in Sacramento with blue walls, ceramic floors, a freestanding desk and blue floor.
Design ideas for a small mediterranean study room in Sacramento with blue walls, ceramic floors, a freestanding desk and blue floor.
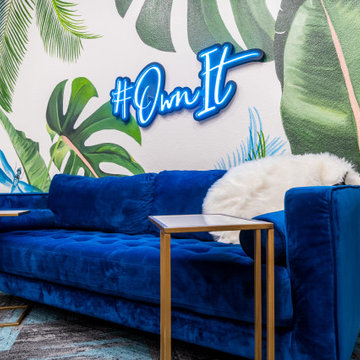
A laidback place to work, take photos, and make videos. This is a custom mural designed and painted to evoke the memories of the clients favorite tropical destinations.
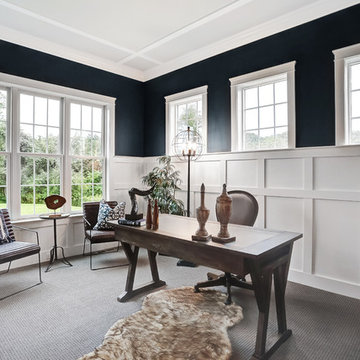
Designer details abound in this custom 2-story home with craftsman style exterior complete with fiber cement siding, attractive stone veneer, and a welcoming front porch. In addition to the 2-car side entry garage with finished mudroom, a breezeway connects the home to a 3rd car detached garage. Heightened 10’ceilings grace the 1st floor and impressive features throughout include stylish trim and ceiling details. The elegant Dining Room to the front of the home features a tray ceiling and craftsman style wainscoting with chair rail. Adjacent to the Dining Room is a formal Living Room with cozy gas fireplace. The open Kitchen is well-appointed with HanStone countertops, tile backsplash, stainless steel appliances, and a pantry. The sunny Breakfast Area provides access to a stamped concrete patio and opens to the Family Room with wood ceiling beams and a gas fireplace accented by a custom surround. A first-floor Study features trim ceiling detail and craftsman style wainscoting. The Owner’s Suite includes craftsman style wainscoting accent wall and a tray ceiling with stylish wood detail. The Owner’s Bathroom includes a custom tile shower, free standing tub, and oversized closet.
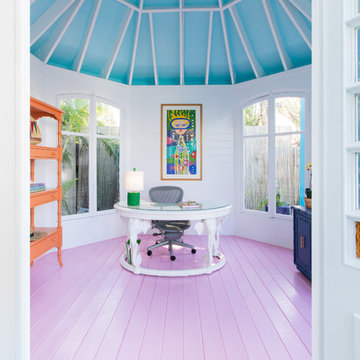
Design ideas for a tropical study room in Miami with white walls, painted wood floors, a freestanding desk and pink floor.
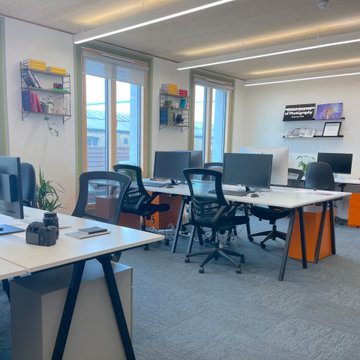
A commercial space to sit 10 members of permanent staff along with space for hot desk'ing.
Expansive midcentury study room in London with green walls, carpet, a freestanding desk and blue floor.
Expansive midcentury study room in London with green walls, carpet, a freestanding desk and blue floor.
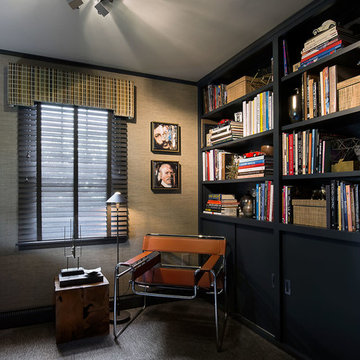
April Wilson Photography
Design ideas for a small midcentury home office in Philadelphia with a library, carpet, a freestanding desk and blue floor.
Design ideas for a small midcentury home office in Philadelphia with a library, carpet, a freestanding desk and blue floor.
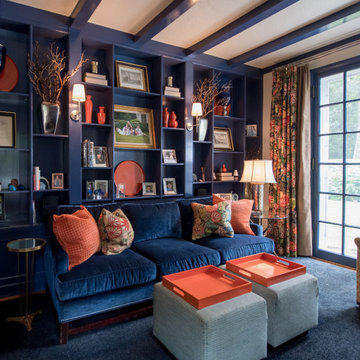
Deep blue and coral vivid tones for this amazing library. In this room you will find a blue velvet sofa and two ottomans with orange tray tables, coral reef decorations and orange pillows, along with a colorful chair.
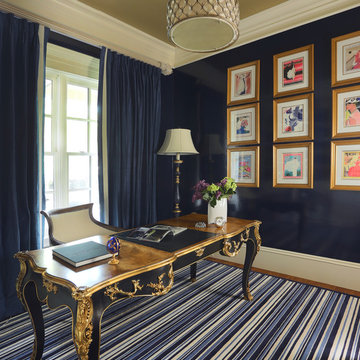
http://www.catherineandmcclure.com/
Sometimes as a decorator you are pushed out of your comfort zone. In this case the end result was stunning. A blend of glamor and formality is what makes this home exquisite.
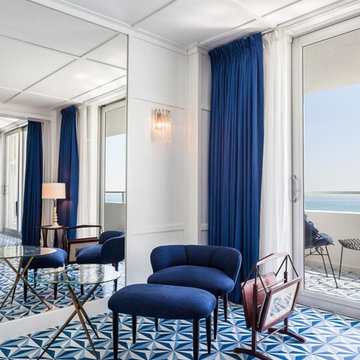
Photo of a large midcentury study room in Miami with white walls, ceramic floors, no fireplace, a freestanding desk and blue floor.
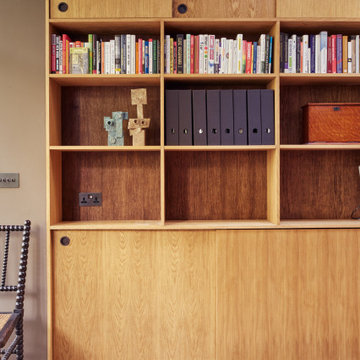
copyright Ben Quinton
Mid-sized arts and crafts study room in London with brown walls, concrete floors, a freestanding desk and blue floor.
Mid-sized arts and crafts study room in London with brown walls, concrete floors, a freestanding desk and blue floor.
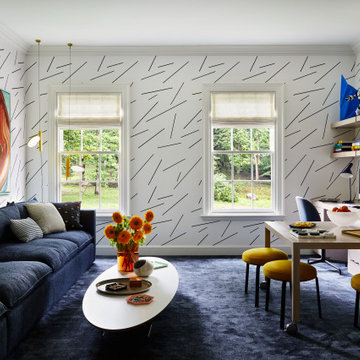
Key decor elements include:
Art: Illumination Yellow and Green by Betty Merken and burst and peek by Fran O’Neill from
Sears Peyton Gallery
Wallpaper: Bang Dem Sticks wallpaper from Drop it Modern
Sofa: Lotus sectional from Crate and Barrel
Pillow fabrics: Cymbeline by Tibor from Holland and Sherry, Laveno Barre Mache from C&C
Milano and Cracked Ice Minor by FLOCK from Studio Four NYC
Stools: Modern Stacking stools from West Elm reupholstered in Steelcut Trio fabric by Maharam
Bowl: Iridescent glass bowl from The Future Perfect
Desk lamp: AJ table lamp from Design Within Reach
Desk chair: Beetle meeting chair by Gubi from Design Public Group
Coffee table: Eames Elliptical table from Hive Modern
Light fixtures: OK fixtures from Flos
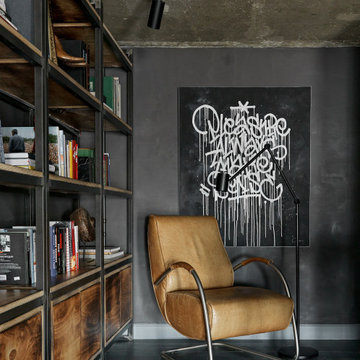
Авторы проекта:
Макс Жуков
Виктор Штефан
Стиль: Даша Соболева
Фото: Сергей Красюк
Design ideas for a mid-sized industrial home office in Moscow with a library, black walls, medium hardwood floors, no fireplace, a freestanding desk and blue floor.
Design ideas for a mid-sized industrial home office in Moscow with a library, black walls, medium hardwood floors, no fireplace, a freestanding desk and blue floor.
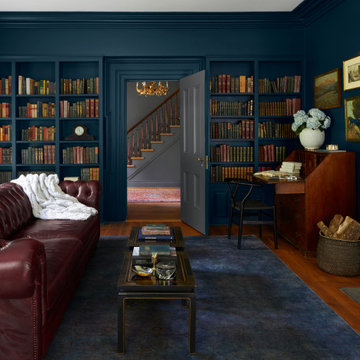
Photo of a country home office in New York with medium hardwood floors, a standard fireplace, a wood fireplace surround, blue floor and blue walls.
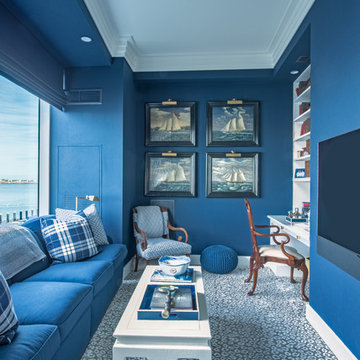
Mary Prince Photography
Traditional home office in Boston with blue walls, a built-in desk and blue floor.
Traditional home office in Boston with blue walls, a built-in desk and blue floor.
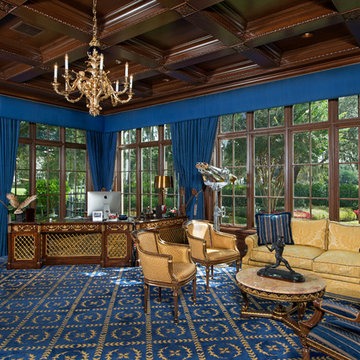
Expansive traditional study room in Orlando with brown walls, carpet, a freestanding desk and blue floor.
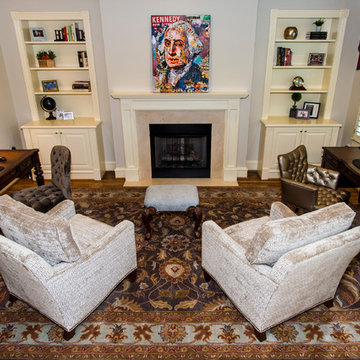
Photo of a mid-sized traditional study room in DC Metro with grey walls, carpet, a standard fireplace, a stone fireplace surround, a freestanding desk and blue floor.
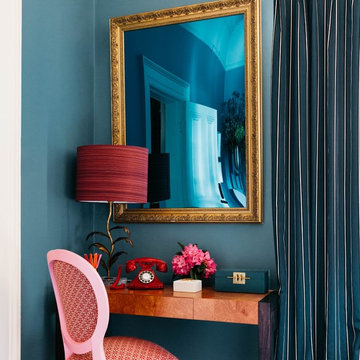
Camilla Molders Design was invited to participate in Como By Design - the first Interior Showhouse in Australia in 18 years.
Como by Design saw 24 interior designers temporarily reimagined the interior of the historic Como House in South Yarra for 3 days in October. As a national trust house, the original fabric of the house was to remain intact and returned to the original state after the exhibition.
Our design worked along side exisiting some antique pieces such as a mirror, bookshelf, chandelier and the original pink carpet.
Add some colour to the walls and furnishings in the room that were all custom designed by Camilla Molders Design including the chairs, rug, screen and desk - made for a cosy and welcoming sitting room.
it is a little to sad to think this lovely cosy room only existed for 1 week!
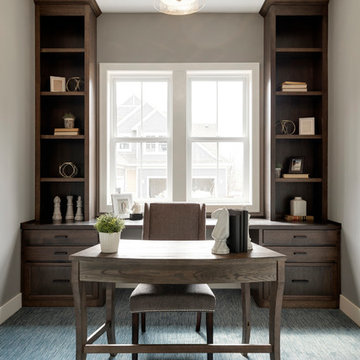
Handsome home office with custom built in cabinetry
Mid-sized transitional study room in Minneapolis with grey walls, carpet, no fireplace, blue floor and a freestanding desk.
Mid-sized transitional study room in Minneapolis with grey walls, carpet, no fireplace, blue floor and a freestanding desk.
Home Office Design Ideas with Blue Floor and Pink Floor
2