Home Office Design Ideas with Blue Floor and Purple Floor
Refine by:
Budget
Sort by:Popular Today
41 - 60 of 308 photos
Item 1 of 3
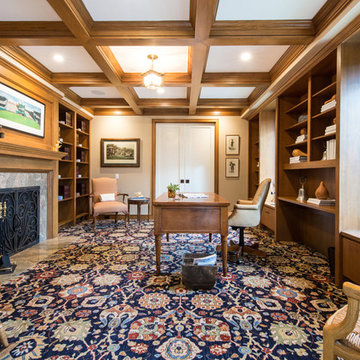
Lori Dennis Interior Design
Erika Bierman Photography
This is an example of a large transitional home office in Los Angeles with a library, beige walls, carpet, a standard fireplace, a stone fireplace surround, a freestanding desk and blue floor.
This is an example of a large transitional home office in Los Angeles with a library, beige walls, carpet, a standard fireplace, a stone fireplace surround, a freestanding desk and blue floor.
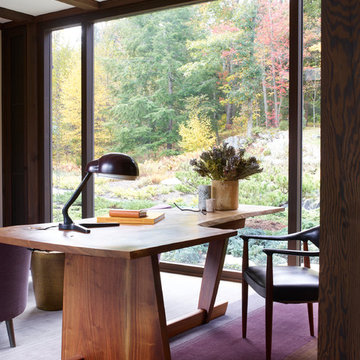
Simon Upton
Design ideas for an asian study room in New York with carpet, a freestanding desk and purple floor.
Design ideas for an asian study room in New York with carpet, a freestanding desk and purple floor.
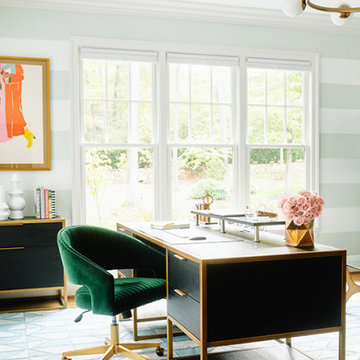
Hollywood regency style home office in with black, gold, pale pink, dusty blues and emerald green velvet. Pale blue / gray wide stripes painted on the walls. Replaced ceiling fan with gorgeous chandelier.
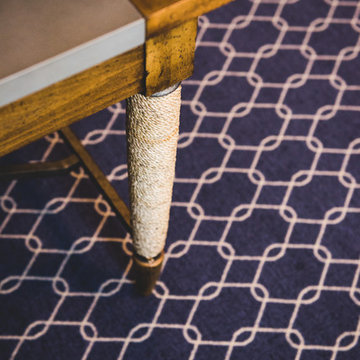
Photo of a mid-sized transitional study room in New York with beige walls, carpet, no fireplace, a freestanding desk and blue floor.
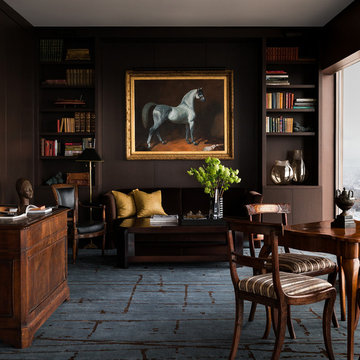
Photo by: Haris Kenjar
Design ideas for a contemporary home office in Seattle with a library, brown walls, carpet, a freestanding desk and blue floor.
Design ideas for a contemporary home office in Seattle with a library, brown walls, carpet, a freestanding desk and blue floor.
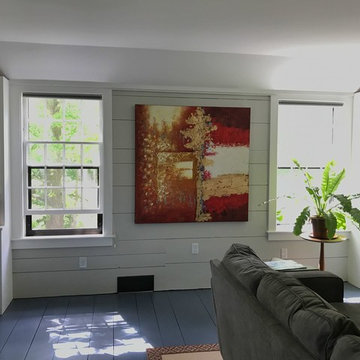
The new owners of this house in Harvard, Massachusetts loved its location and authentic Shaker characteristics, but weren’t fans of its curious layout. A dated first-floor full bathroom could only be accessed by going up a few steps to a landing, opening the bathroom door and then going down the same number of steps to enter the room. The dark kitchen faced the driveway to the north, rather than the bucolic backyard fields to the south. The dining space felt more like an enlarged hall and could only comfortably seat four. Upstairs, a den/office had a woefully low ceiling; the master bedroom had limited storage, and a sad full bathroom featured a cramped shower.
KHS proposed a number of changes to create an updated home where the owners could enjoy cooking, entertaining, and being connected to the outdoors from the first-floor living spaces, while also experiencing more inviting and more functional private spaces upstairs.
On the first floor, the primary change was to capture space that had been part of an upper-level screen porch and convert it to interior space. To make the interior expansion seamless, we raised the floor of the area that had been the upper-level porch, so it aligns with the main living level, and made sure there would be no soffits in the planes of the walls we removed. We also raised the floor of the remaining lower-level porch to reduce the number of steps required to circulate from it to the newly expanded interior. New patio door systems now fill the arched openings that used to be infilled with screen. The exterior interventions (which also included some new casement windows in the dining area) were designed to be subtle, while affording significant improvements on the interior. Additionally, the first-floor bathroom was reconfigured, shifting one of its walls to widen the dining space, and moving the entrance to the bathroom from the stair landing to the kitchen instead.
These changes (which involved significant structural interventions) resulted in a much more open space to accommodate a new kitchen with a view of the lush backyard and a new dining space defined by a new built-in banquette that comfortably seats six, and -- with the addition of a table extension -- up to eight people.
Upstairs in the den/office, replacing the low, board ceiling with a raised, plaster, tray ceiling that springs from above the original board-finish walls – newly painted a light color -- created a much more inviting, bright, and expansive space. Re-configuring the master bath to accommodate a larger shower and adding built-in storage cabinets in the master bedroom improved comfort and function. A new whole-house color palette rounds out the improvements.
Photos by Katie Hutchison
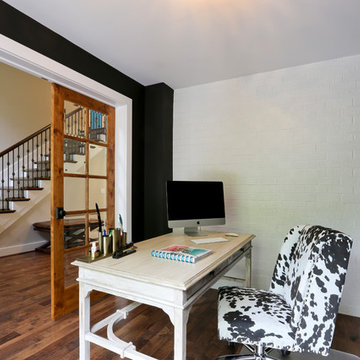
Mid-sized country study room in DC Metro with black walls, dark hardwood floors, no fireplace, a freestanding desk and blue floor.
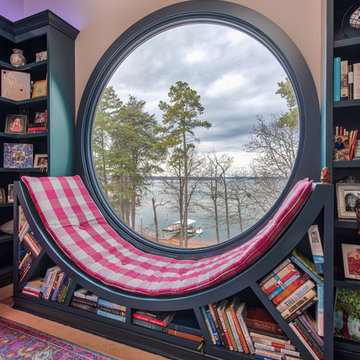
Mark Hoyle - Townville, SC
This is an example of a mid-sized eclectic home office in Other with a library, grey walls, carpet, a freestanding desk and blue floor.
This is an example of a mid-sized eclectic home office in Other with a library, grey walls, carpet, a freestanding desk and blue floor.
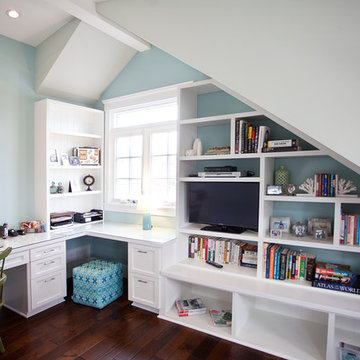
Photo of a beach style study room in Los Angeles with blue walls, no fireplace, a built-in desk and blue floor.
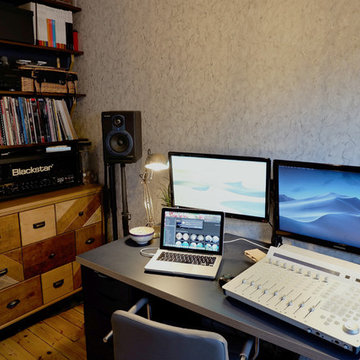
Masculine home office/music studio with marble wallpaper, wood floor and Rose & Crown Payne's Grey paint finish.
Photo of a small contemporary home studio in Other with blue walls, medium hardwood floors, a freestanding desk and blue floor.
Photo of a small contemporary home studio in Other with blue walls, medium hardwood floors, a freestanding desk and blue floor.
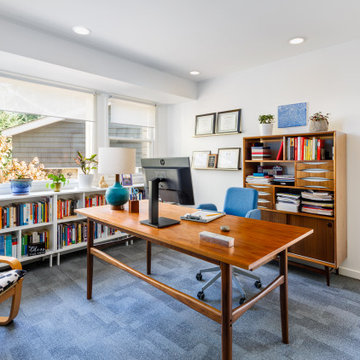
This mid-century modern home office maximizes natural light with a bank of windows and reeded glass panel door.
Photo of a mid-sized midcentury home office in Boston with white walls, carpet, a freestanding desk and blue floor.
Photo of a mid-sized midcentury home office in Boston with white walls, carpet, a freestanding desk and blue floor.
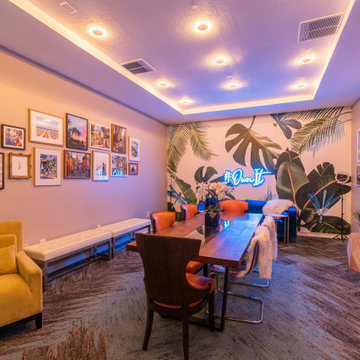
A laidback place to work, take photos, and make videos for a content creator that doubles as an entertaining space. The key to transforming the mood in a room is good lighting. These LED lights provide uplighting in a warm tone to lower the energy and it's also on a dimmer. And the custom neon lights make it vibey.
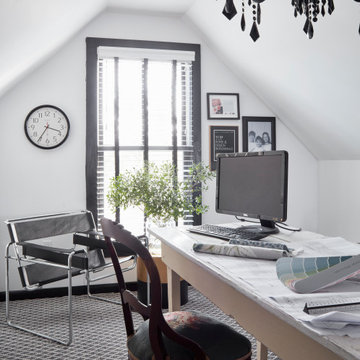
The antique farm style garden table doubles as a desk in this third floor home office.
This is an example of a large transitional home office in St Louis with a library, white walls, carpet, a freestanding desk and blue floor.
This is an example of a large transitional home office in St Louis with a library, white walls, carpet, a freestanding desk and blue floor.
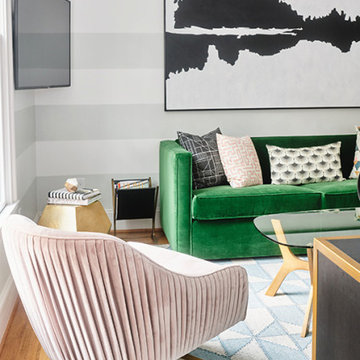
Hollywood regency style home office in with black, gold, pale pink, dusty blues and emerald green velvet. Pale blue / gray wide stripes painted on the walls. Pleated, pale pink velvet chair is divine. Swivels to enjoy the TV, the views out the windows or conversation with others in the space.
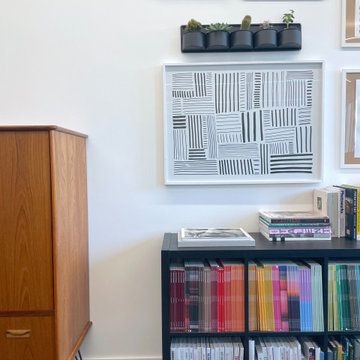
Custom art designed and painted by Umber Interiors. Primary and tertiary colours punctuate the otherwise monotone space.
Vintage MCM furniture is mixed with newer commercial pieces.
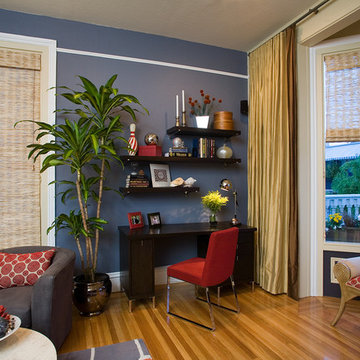
Office area is set to side of living room. Useful solution for small living spaces since this 1 bedroom apartment needed a dedicated office space.
Mid-sized contemporary home office in San Francisco with blue walls, light hardwood floors, no fireplace, a freestanding desk and blue floor.
Mid-sized contemporary home office in San Francisco with blue walls, light hardwood floors, no fireplace, a freestanding desk and blue floor.
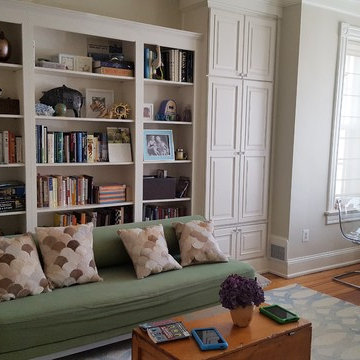
Dana Lehmer
This is an example of a mid-sized transitional home office in DC Metro with a library, light hardwood floors, a freestanding desk and blue floor.
This is an example of a mid-sized transitional home office in DC Metro with a library, light hardwood floors, a freestanding desk and blue floor.
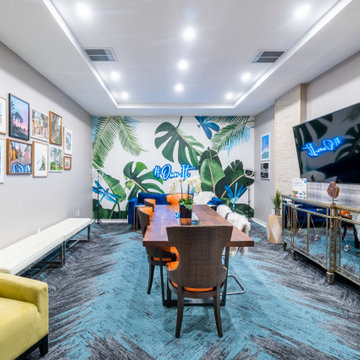
A laidback place to work, take photos, and make videos. The gallery wall features a local photographers' travel photos all from the places the client was raised, traveled to, and owns properties in bringing good vibes into a working hub.
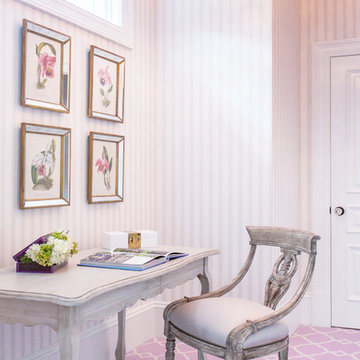
http://www.catherineandmcclure.com/victorianrestored.html
When we walked into this beautiful, stately home, all we could think was that it deserved the wow factor. The soaring ceilings and artfully appointed moldings ached to be shown off. Our clients had a great appreciation for beautiful fabrics and furniture which made our job feel like haute couture to our world.
#bostoninteriordesigners
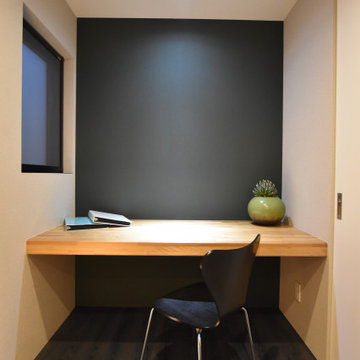
Photo of a modern home office in Other with blue walls, plywood floors, no fireplace, a built-in desk and blue floor.
Home Office Design Ideas with Blue Floor and Purple Floor
3