Home Office Design Ideas with Blue Walls and Medium Hardwood Floors
Refine by:
Budget
Sort by:Popular Today
81 - 100 of 1,756 photos
Item 1 of 3
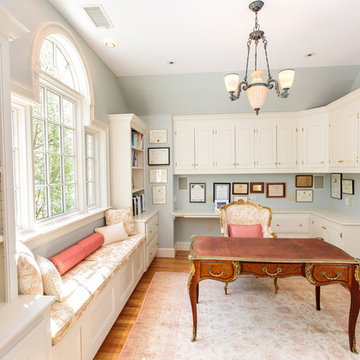
http://211westerlyroad.com/
Introducing a distinctive residence in the coveted Weston Estate's neighborhood. A striking antique mirrored fireplace wall accents the majestic family room. The European elegance of the custom millwork in the entertainment sized dining room accents the recently renovated designer kitchen. Decorative French doors overlook the tiered granite and stone terrace leading to a resort-quality pool, outdoor fireplace, wading pool and hot tub. The library's rich wood paneling, an enchanting music room and first floor bedroom guest suite complete the main floor. The grande master suite has a palatial dressing room, private office and luxurious spa-like bathroom. The mud room is equipped with a dumbwaiter for your convenience. The walk-out entertainment level includes a state-of-the-art home theatre, wine cellar and billiards room that leads to a covered terrace. A semi-circular driveway and gated grounds complete the landscape for the ultimate definition of luxurious living.
Eric Barry Photography
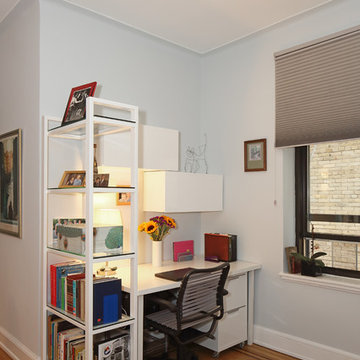
Susan Fisher Photography
A small nook created a double Home Office for the clients who both need to be able to work from home. The IKEA desk top was the perfect size for the space and the white and glass shelving towers create a semi private work area.
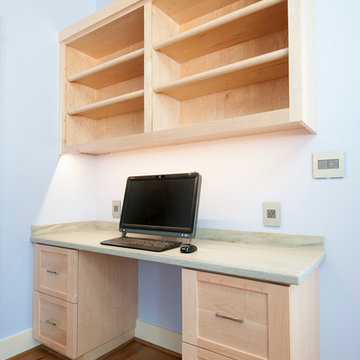
Traditional craft room in Raleigh with blue walls, medium hardwood floors and a built-in desk.
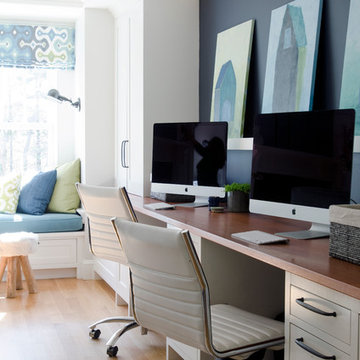
This New England home has the essence of a traditional home, yet offers a modern appeal. The home renovation and addition involved moving the kitchen to the addition, leaving the resulting space to become a formal dining and living area.
The extension over the garage created an expansive open space on the first floor. The large, cleverly designed space seamlessly integrates the kitchen, a family room, and an eating area.
A substantial center island made of soapstone slabs has ample space to accommodate prepping for dinner on one side, and the kids doing their homework on the other. The pull-out drawers at the end contain extra refrigerator and freezer space. Additionally, the glass backsplash tile offers a refreshing luminescence to the area. A custom designed informal dining table fills the space adjacent to the center island.
Paint colors in keeping with the overall color scheme were given to the children. Their resulting artwork sits above the family computers. Chalkboard paint covers the wall opposite the kitchen area creating a drawing wall for the kids. Around the corner from this, a reclaimed door from the grandmother's home hangs in the opening to the pantry. Details such as these provide a sense of family and history to the central hub of the home.
Builder: Anderson Contracting Service
Interior Designer: Kristina Crestin
Photographer: Jamie Salomon
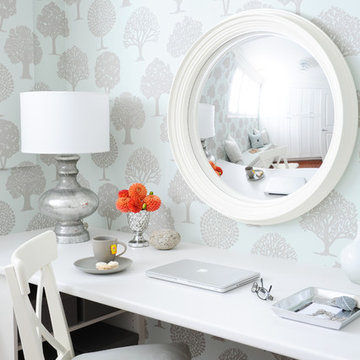
Our client never dreamed that this once cramped, dark room in her basement would become a bright and spacious home office where she enjoys spending her time. The white custom built-ins keep clutter out of sight. The cozy window seat houses 2 large file drawers while providing a comfortable place for her daughters to join her while she works. Crystal knobs and mercury glass accessories lend a distinctly feminine touch to this inviting space. Interior Design by Lori Steeves of Simply Home Decorating Inc. Photos by Tracey Ayton Photography.
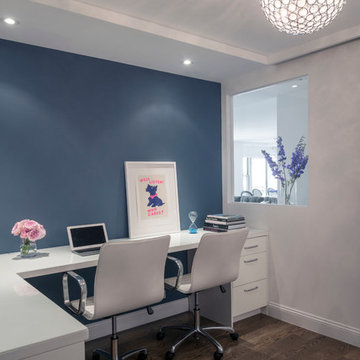
Inspiration for a mid-sized contemporary home office in New York with blue walls, a built-in desk and medium hardwood floors.
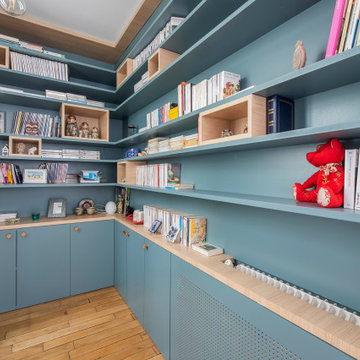
Notre cliente venait de faire l’acquisition d’un appartement au charme parisien. On y retrouve de belles moulures, un parquet à l’anglaise et ce sublime poêle en céramique. Néanmoins, le bien avait besoin d’un coup de frais et une adaptation aux goûts de notre cliente !
Dans l’ensemble, nous avons travaillé sur des couleurs douces. L’exemple le plus probant : la cuisine. Elle vient se décliner en plusieurs bleus clairs. Notre cliente souhaitant limiter la propagation des odeurs, nous l’avons fermée avec une porte vitrée. Son style vient faire écho à la verrière du bureau afin de souligner le caractère de l’appartement.
Le bureau est une création sur-mesure. A mi-chemin entre le bureau et la bibliothèque, il est un coin idéal pour travailler sans pour autant s’isoler. Ouvert et avec sa verrière, il profite de la lumière du séjour où la luminosité est maximisée grâce aux murs blancs.
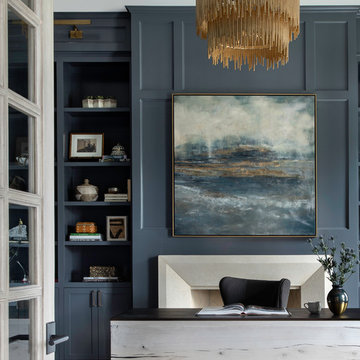
Design ideas for an expansive contemporary study room in Houston with blue walls, medium hardwood floors, a standard fireplace, a stone fireplace surround, a freestanding desk and brown floor.
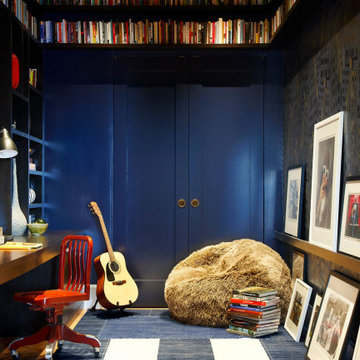
This is an example of a transitional study room in New York with blue walls, medium hardwood floors, no fireplace, a built-in desk and brown floor.
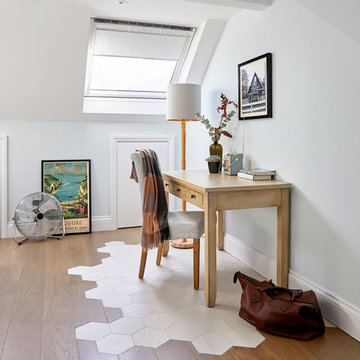
Photo of a transitional home office in London with blue walls, medium hardwood floors, a freestanding desk and brown floor.
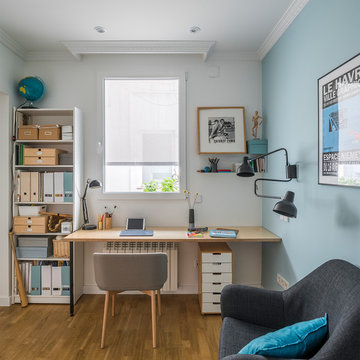
Javier Bravo, Barronkress
Inspiration for a contemporary home office in Madrid with blue walls, medium hardwood floors, a built-in desk and brown floor.
Inspiration for a contemporary home office in Madrid with blue walls, medium hardwood floors, a built-in desk and brown floor.
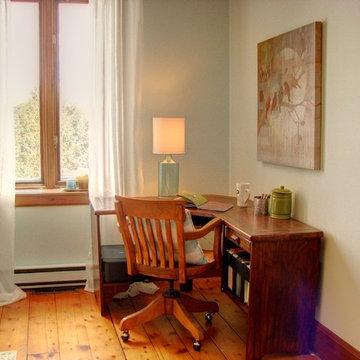
Caroline Lesmerises, Tonique décor
This is an example of a mid-sized country study room in Montreal with blue walls, medium hardwood floors, no fireplace and a built-in desk.
This is an example of a mid-sized country study room in Montreal with blue walls, medium hardwood floors, no fireplace and a built-in desk.
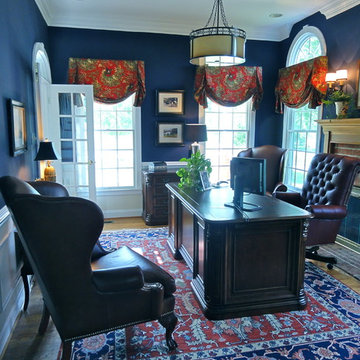
Design ideas for a mid-sized traditional study room in Baltimore with blue walls, medium hardwood floors and a freestanding desk.
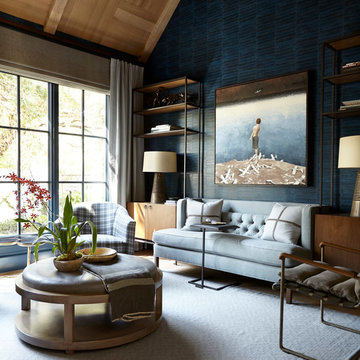
This is an example of a transitional home office in Dallas with blue walls, medium hardwood floors and brown floor.
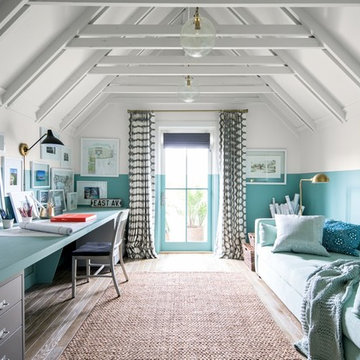
(TOP WALL): Pure White OC-64, ben® Eggshell (CEILING): Pure White OC-64, ben® Flat (BOTTOM WALL): Turquoise Powder 2057-50, ben® Semi-Gloss
Inspiration for a beach style home office in New York with blue walls, no fireplace, a built-in desk, brown floor and medium hardwood floors.
Inspiration for a beach style home office in New York with blue walls, no fireplace, a built-in desk, brown floor and medium hardwood floors.
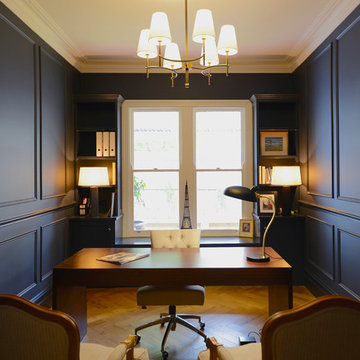
www.pauldistefanodesign.com
Design ideas for a large traditional study room in Geelong with blue walls, medium hardwood floors, no fireplace and a freestanding desk.
Design ideas for a large traditional study room in Geelong with blue walls, medium hardwood floors, no fireplace and a freestanding desk.
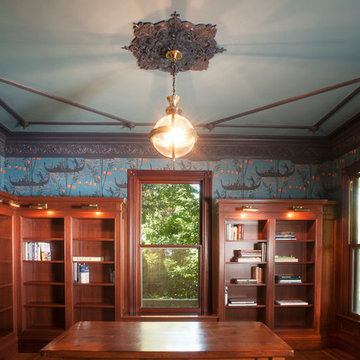
Design ideas for a mid-sized traditional home office in Portland Maine with a library, blue walls, medium hardwood floors, no fireplace, a freestanding desk and brown floor.
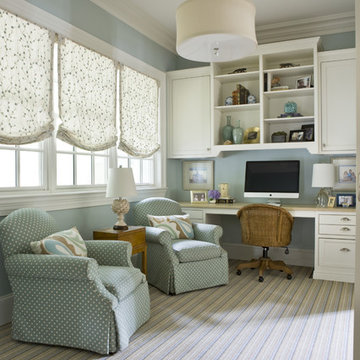
Design by Lisa puchalla
Lily Mae Design
Photo by Angie seckinger
Traditional home office in DC Metro with blue walls, medium hardwood floors and a built-in desk.
Traditional home office in DC Metro with blue walls, medium hardwood floors and a built-in desk.
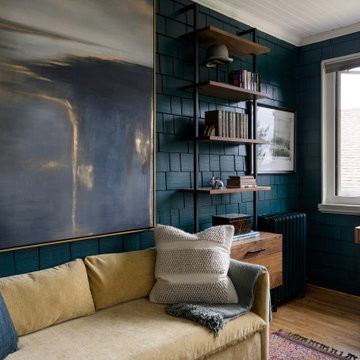
Photography by Miranda Estes
Mid-sized arts and crafts study room in Seattle with blue walls, medium hardwood floors, a freestanding desk and wood walls.
Mid-sized arts and crafts study room in Seattle with blue walls, medium hardwood floors, a freestanding desk and wood walls.
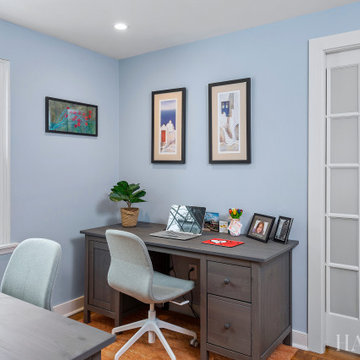
Photo of a small transitional study room in Philadelphia with blue walls, medium hardwood floors, a freestanding desk and brown floor.
Home Office Design Ideas with Blue Walls and Medium Hardwood Floors
5