Home Office Design Ideas with Blue Walls
Refine by:
Budget
Sort by:Popular Today
101 - 120 of 1,463 photos
Item 1 of 3
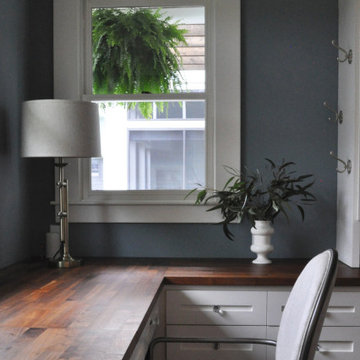
In planning the design we used many existing home features in different ways throughout the home. Shiplap, while currently trendy, was a part of the original home so we saved portions of it to reuse in the new section to marry the old and new. We also reused several phone nooks in various areas, such as near the master bathtub. One of the priorities in planning the design was also to provide family friendly spaces for the young growing family. While neutrals were used throughout we used texture and blues to create flow from the front of the home all the way to the back.
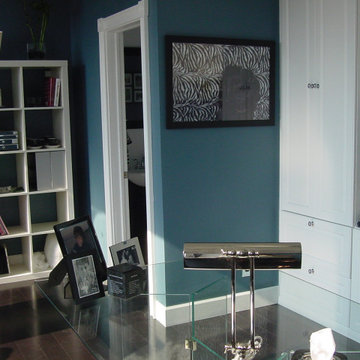
Blue wall white cabinets
Photo of a mid-sized modern home studio in Other with blue walls, medium hardwood floors, a built-in desk and brown floor.
Photo of a mid-sized modern home studio in Other with blue walls, medium hardwood floors, a built-in desk and brown floor.
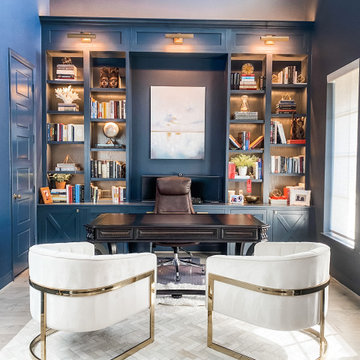
Bold and Blue transitional style home office. in this design we played with elements of old and new, contemporary and traditional. An example of that is with the traditional executive desk and the modern barrel guest accent chairs.
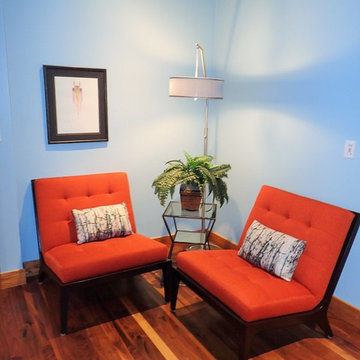
Design ideas for a mid-sized transitional study room in Albuquerque with blue walls, medium hardwood floors, no fireplace and a freestanding desk.
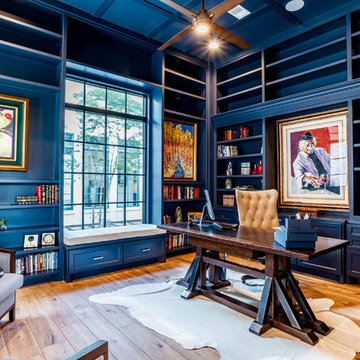
This is an example of a large traditional study room in Houston with blue walls, light hardwood floors, a freestanding desk and brown floor.
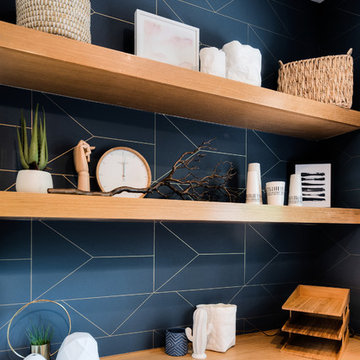
Design ideas for a small contemporary home office in Dallas with blue walls, light hardwood floors, no fireplace and a built-in desk.
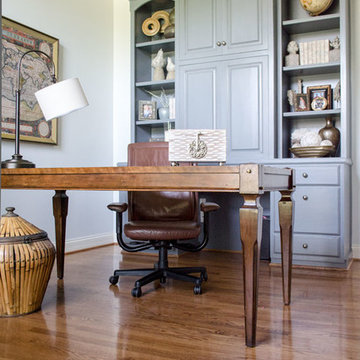
Iroquois Park Addition: The Study is our next stop on the tour of this home. The Study is open to the Foyer and the first room you see as you enter. We wanted just a hint of the blue/green color from the other spaces on the wall so we painted them Frosty White (SW6196). We also had Kelly Sisler of Kelly Faux Creations work her magic on their white built-ins by painting them Software (SW7074) with a bronze glaze on top.
For furnishings, we worked with the homeowners’ writing desk and wrought iron bookcase and added a wingback chair in a gray flannel fabric in the corner. The finishing touches really make this space. We added an oversized colorful map and oversized clock to the walls. We accessorized the built-in with natural and stone items to pop off the gray. We used a fun garden stool as a side table for the chair.
For the window treatments, we installed drapery panels in an updated plaid fabric on medallions to frame the palladium window.
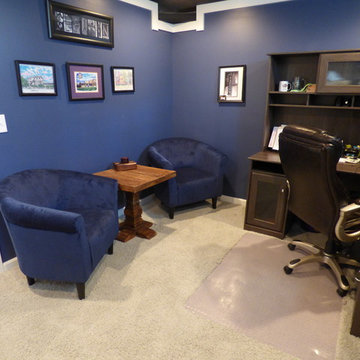
Small country study room in New York with blue walls, carpet, no fireplace and a freestanding desk.
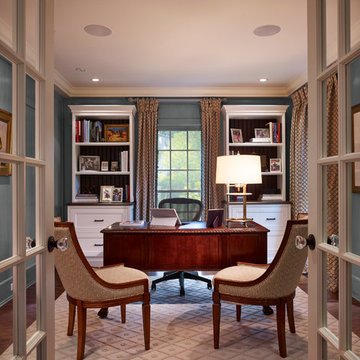
Middlefork was retained to update and revitalize this North Shore home to a family of six.
The primary goal of this project was to update and expand the home's small, eat-in kitchen. The existing space was gutted and a 1,500-square-foot addition was built to house a gourmet kitchen, connected breakfast room, fireside seating, butler's pantry, and a small office.
The family desired nice, timeless spaces that were also durable and family-friendly. As such, great consideration was given to the interior finishes. The 10' kitchen island, for instance, is a solid slab of white velvet quartzite, selected for its ability to withstand mustard, ketchup and finger-paint. There are shorter, walnut extensions off either end of the island that support the children's involvement in meal preparation and crafts. Low-maintenance Atlantic Blue Stone was selected for the perimeter counters.
The scope of this phase grew to include re-trimming the front façade and entry to emphasize the Georgian detailing of the home. In addition, the balance of the first floor was gutted; existing plumbing and electrical systems were updated; all windows were replaced; two powder rooms were updated; a low-voltage distribution system for HDTV and audio was added; and, the interior of the home was re-trimmed. Two new patios were also added, providing outdoor areas for entertaining, dining and cooking.
Tom Harris, Hedrich Blessing
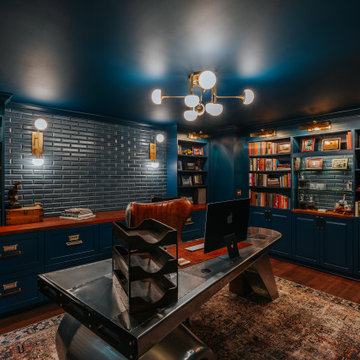
A unique home office for him, with a deep blue color palette and brass accents, subway tile accents, and custom built in cabinetry.
Photo of a mid-sized eclectic study room in Portland with blue walls, medium hardwood floors, a freestanding desk and brown floor.
Photo of a mid-sized eclectic study room in Portland with blue walls, medium hardwood floors, a freestanding desk and brown floor.
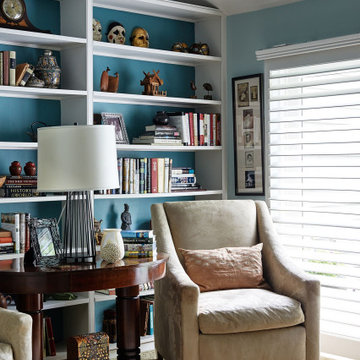
Our Northern Virginia interior design studio gave this incredible 1970s contemporary home a full facelift with thoughtful decor, and stylish furnishing. The kitchen was given a fun, sophisticated look with lovely slate-grey cabinets and luxe hardware. Our clients are avid travelers and have a lovely collection of souvenirs from around the world. By designing beautiful display shelves and console tables, we ensured that every piece of their treasure found a hallowed spot in the home. Besides, our penchant for the arts is visible throughout the home where stunningly curated artwork adorns the beautifully painted walls.
Photography by Stacy Zarin Goldberg
---
Project designed by interior design studio Margery Wedderburn Interiors. They serve Northern Virginia areas including the D.C suburbs of Great Falls, McLean, Potomac, and Bethesda, along with Orlando and the rest of Central Florida.
For more about Margery Wedderburn interiors, see here: https://margerywedderburninteriors.com
To learn more about this project, see here:
https://margerywedderburninteriors.com/portfolio-page/contemporary-reston-virginia/
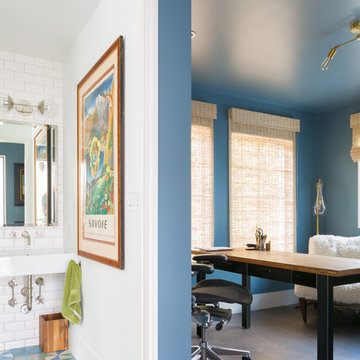
Leonid Furmansky Photography
Restructure Studio is dedicated to making sustainable design accessible to homeowners as well as building professionals in the residential construction industry.
Restructure Studio is a full service architectural design firm located in Austin and serving the Central Texas area. Feel free to contact us with any questions!
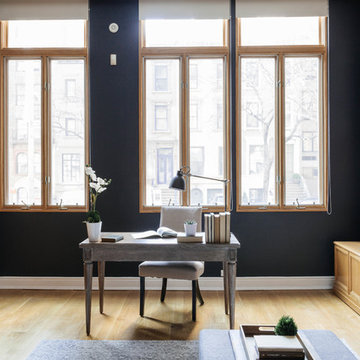
Home library with dark navy walls and teal wall art and neutral furniture
This is an example of a large transitional study room in New York with blue walls, light hardwood floors, a stone fireplace surround and a freestanding desk.
This is an example of a large transitional study room in New York with blue walls, light hardwood floors, a stone fireplace surround and a freestanding desk.
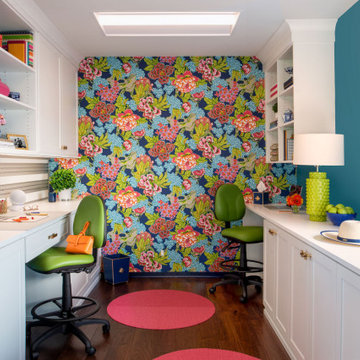
Our Pasadena studio transformed this 1908 carriage house for our clients, a husband-and-wife team who own a leading Family Law practice in Pasadena. We created an inspiring workspace that doubles as a craft area, promising to boost energy and promote relaxation. We started with Thibaut's eye-catching Dynasty collection wallcovering, which served as an inspiration for the space and satisfied the client's love of mood-boosting color. Charming floral-inspired hardware from Modern Matter (with original roots as a jewelry atelier) serves as a nod to the client's love of fine detail and complements the room's botanical wallcovering. We also carved out a dedicated jewelry-making area, which serves as a relaxing break from day-to-day pressures. Built-in desks, cabinets, and tall storage from California Closets make organizing a breeze. At the same time, plants, improved LED lighting, a music system, and vibrant colors enhance the space's mood-boosting benefits promoting creativity, focus, and energy – a perfect antidote to a hectic digital lifestyle.
---
Project designed by Pasadena interior design studio Soul Interiors Design. They serve Pasadena, San Marino, La Cañada Flintridge, Sierra Madre, Altadena, and surrounding areas.
For more about Soul Interiors Design, click here: https://www.soulinteriorsdesign.com/
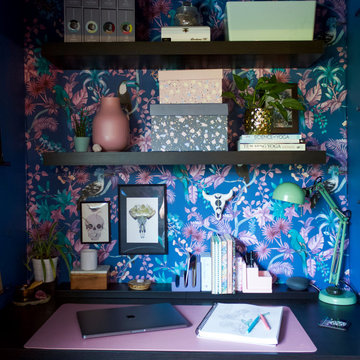
A vibrant home office that is an inspiring and exciting space for an artist and creative type. Three desks function as separate work zones for art making, business and home finance. Tidy streamlined storage hides art supples, office supplies, files and other odds and ends. A picture rail above two desks allows for easily changing and adding artwork that is collected while exploring and traveling The art nook walls are lines with narrow shelves for sketch books, clip boards, notes and works in progress. The center of the room is kept clear as a yoga space with mats and props kept to the side in a basket.
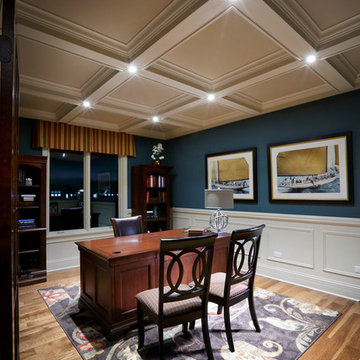
Lighting by Idlewood Electric's dedicated Lighting Sales Specialists.
This is an example of a mid-sized transitional study room in Chicago with blue walls, light hardwood floors, a freestanding desk and no fireplace.
This is an example of a mid-sized transitional study room in Chicago with blue walls, light hardwood floors, a freestanding desk and no fireplace.
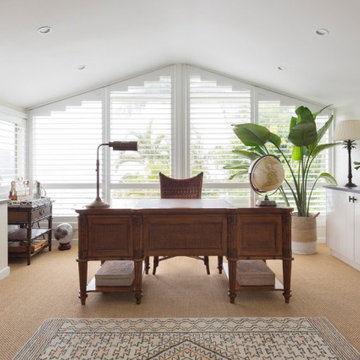
Photo of a large modern study room in Sydney with blue walls, tatami floors, a freestanding desk, beige floor and vaulted.
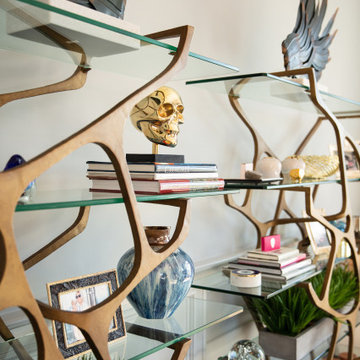
Large beach style craft room in New York with blue walls, medium hardwood floors, a freestanding desk and brown floor.
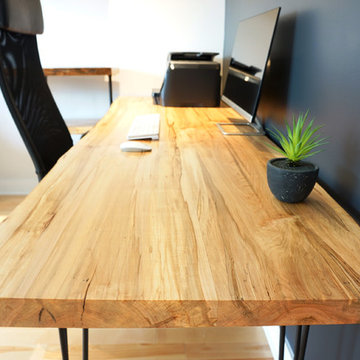
Home office desk made from ambrosia maple slab and hair pin legs
Inspiration for a large country home studio in Montreal with blue walls, light hardwood floors, a freestanding desk and beige floor.
Inspiration for a large country home studio in Montreal with blue walls, light hardwood floors, a freestanding desk and beige floor.
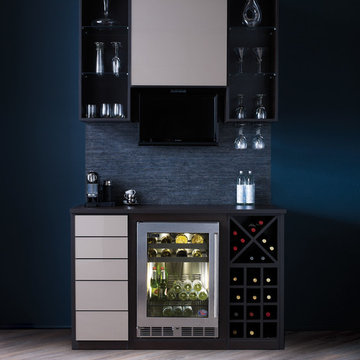
This cool, sleek, modern, in-home wine bar system is ideal for entertaining. High gloss doors and drawers, along with a pull-down TV system maximizes space and provides discrete storage with a sharp design.
"Beautifully crafted storage and shelving and a functional layout create an organized area tailored to the specific needs of storing and drinking wine. Door and drawer faces, countertops, and lighting set the mood for a space anchored in enjoyment. Drawers conceal utensils and cooking equipment, as well as snacks to make provisions easily accessible for children. Integrated wine rack and stemware storage can create the perfect home for any collection and maximize kitchen storage. The wine X solution makes storing your favorite bottles effortless and visually appealing. The durable and elegant stemware system features heavy gauge wire construction and hidden mounting."
Home Office Design Ideas with Blue Walls
6