Home Office Design Ideas with Brown Floor and Exposed Beam
Refine by:
Budget
Sort by:Popular Today
121 - 140 of 304 photos
Item 1 of 3
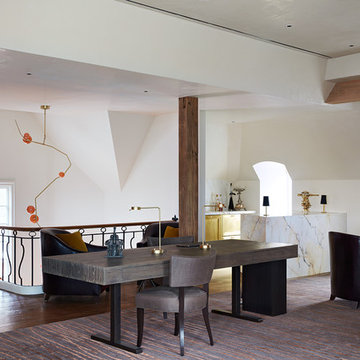
Originally built in 1929 and designed by famed architect Albert Farr who was responsible for the Wolf House that was built for Jack London in Glen Ellen, this building has always had tremendous historical significance. In keeping with tradition, the new design incorporates intricate plaster crown moulding details throughout with a splash of contemporary finishes lining the corridors. From venetian plaster finishes to German engineered wood flooring this house exhibits a delightful mix of traditional and contemporary styles. Many of the rooms contain reclaimed wood paneling, discretely faux-finished Trufig outlets and a completely integrated Savant Home Automation system. Equipped with radiant flooring and forced air-conditioning on the upper floors as well as a full fitness, sauna and spa recreation center at the basement level, this home truly contains all the amenities of modern-day living. The primary suite area is outfitted with floor to ceiling Calacatta stone with an uninterrupted view of the Golden Gate bridge from the bathtub. This building is a truly iconic and revitalized space.
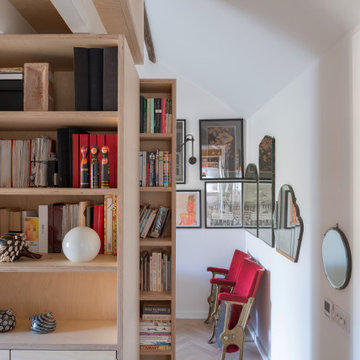
Small scandinavian study room in London with white walls, light hardwood floors, no fireplace, a built-in desk, brown floor and exposed beam.
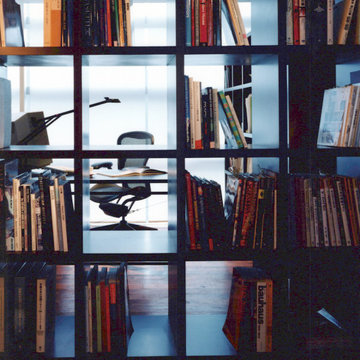
Photo of a mid-sized modern home studio in Tokyo with grey walls, dark hardwood floors, brown floor, exposed beam and wallpaper.
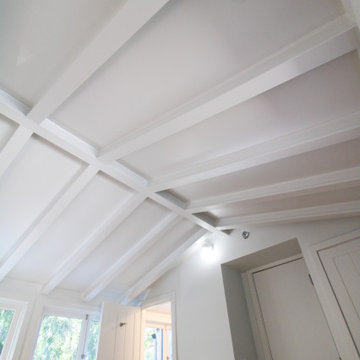
Los Angeles/Hollywood Hills, CA - Room addition and Bathroom addition to an existing house.
Framing of the addition to the existing home, installation of insulation, drywall, flooring, electrical, plumbing, windows and a fresh paint to finish.
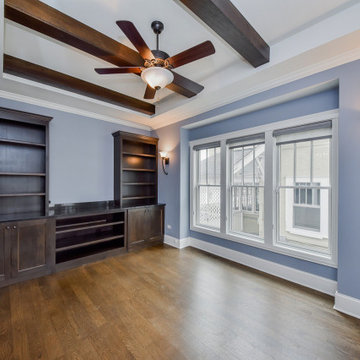
Rich wood provides a connection to nature as well as the expansive window providing natural light. This home office is designed for you to love where you work.
Photos: Rachel Orland
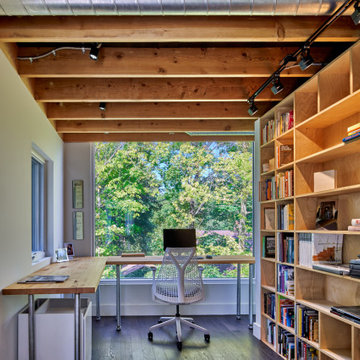
Large modern home office in Detroit with white walls, medium hardwood floors, no fireplace, a freestanding desk, brown floor and exposed beam.
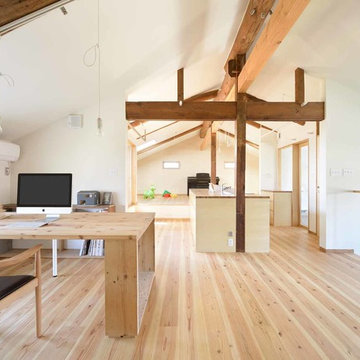
もともと二階の空間は、地棟に昇り梁を掛け、間仕切りの無い空間で養蚕を行っていました。 その後養蚕を止めた後は、躯体の配列に合わせ無造作に間仕切りされた薄暗い物置として使用していました。このリノベーションでは、この2階の大空間を再度間仕切って使用することはせず、プライベートな用途を集約して、養蚕業を行っていた当時のような開放感を目指した空間造りをしました。また、1階2階でパブリック・プライベート分けるプランとし、ある程度の構造補強を兼ねた間仕切り壁は設置するものの、将来の家族構成に配慮して、広い空間をそのまま活かし、各用途スペースが共存出来るよう配慮しました。
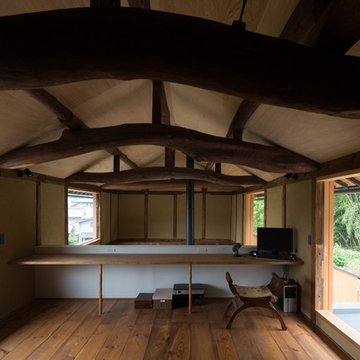
土間と繋がる2階の予備室は書斎や趣味部屋、客間として使われます。既存の迫力ある梁、薪ストーブの音、窓から見える景色を楽しめる空間です。
床には既存の床板を磨いて再利用しています。
(写真:西川公朗)
Mid-sized traditional study room in Other with beige walls, medium hardwood floors, a wood stove, a concrete fireplace surround, a built-in desk, brown floor and exposed beam.
Mid-sized traditional study room in Other with beige walls, medium hardwood floors, a wood stove, a concrete fireplace surround, a built-in desk, brown floor and exposed beam.
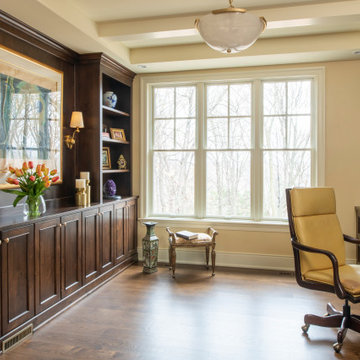
Remodeler: Michels Homes
Interior Design: Jami Ludens, Studio M Interiors
Cabinetry Design: Megan Dent, Studio M Kitchen and Bath
Photography: Scott Amundson Photography
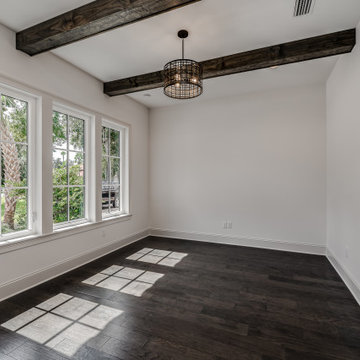
This 4150 SF waterfront home in Queen's Harbour Yacht & Country Club is built for entertaining. It features a large beamed great room with fireplace and built-ins, a gorgeous gourmet kitchen with wet bar and working pantry, and a private study for those work-at-home days. A large first floor master suite features water views and a beautiful marble tile bath. The home is an entertainer's dream with large lanai, outdoor kitchen, pool, boat dock, upstairs game room with another wet bar and a balcony to take in those views. Four additional bedrooms including a first floor guest suite round out the home.
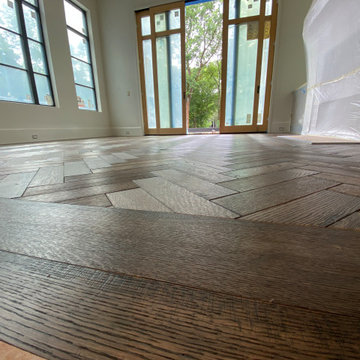
Herringbone pattern floors with perimeter border.
This is an example of a mid-sized country home office in Atlanta with a library, white walls, dark hardwood floors, a standard fireplace, a concrete fireplace surround, brown floor and exposed beam.
This is an example of a mid-sized country home office in Atlanta with a library, white walls, dark hardwood floors, a standard fireplace, a concrete fireplace surround, brown floor and exposed beam.
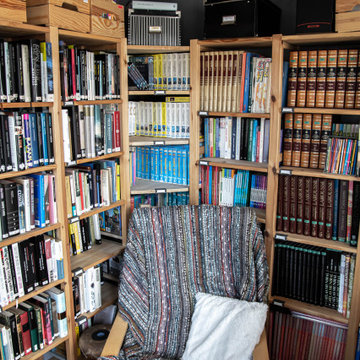
zona interior de la caseta
Photo of a small industrial home office in Barcelona with a library, brown walls, light hardwood floors, no fireplace, a freestanding desk, brown floor, exposed beam and wood walls.
Photo of a small industrial home office in Barcelona with a library, brown walls, light hardwood floors, no fireplace, a freestanding desk, brown floor, exposed beam and wood walls.
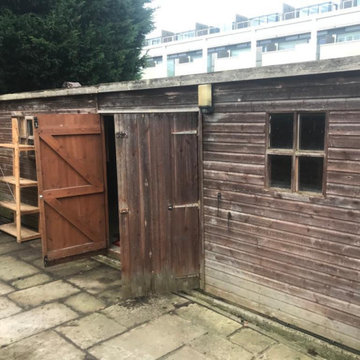
Ms H contacted Garden Retreat in 2019 requiring a garden building to use as a leisure room. This particular building however is quite different as it has black Crittall windows and doors with triangular windows in the gable end. The building will have a separate store room will be insulated with plastered walls and a full electrics pack. The building is based on a Traditional Garden Office & Garden Room Range and we have really enjoyed working on this project.
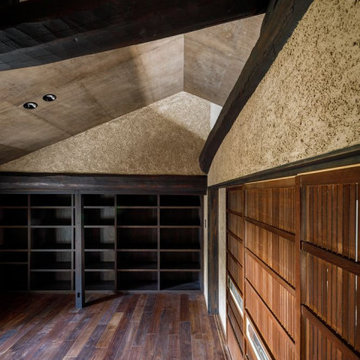
右隣の寝室と一体的利用の出来る書庫。元々は納戸でしたが「物」が「本」に入れ替わりました。二つの境目は敢えて緩く抜けていて棟桁の上部は壁を入れずに敢えて開放させました。それによって空間の拡がり感が生まれ3枚の古い建具は小壁に格納できるのでフルオープンにすることが出来ます。
Photo of a large traditional home office in Osaka with a library, beige walls, dark hardwood floors, brown floor and exposed beam.
Photo of a large traditional home office in Osaka with a library, beige walls, dark hardwood floors, brown floor and exposed beam.
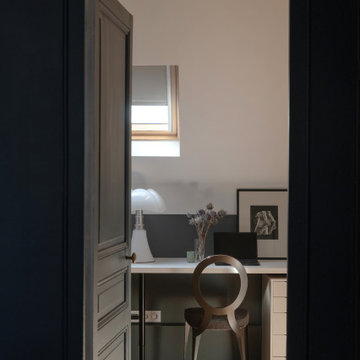
Design ideas for a small contemporary study room in Paris with grey walls, light hardwood floors, a freestanding desk, brown floor, exposed beam and wallpaper.
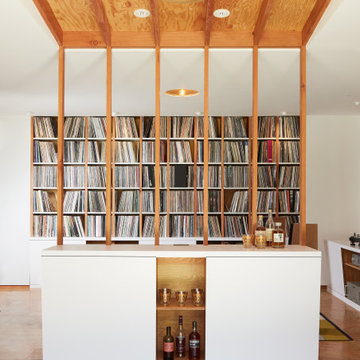
This is an example of a small contemporary home studio in Los Angeles with white walls, cork floors, no fireplace, a built-in desk, brown floor, exposed beam and wood walls.
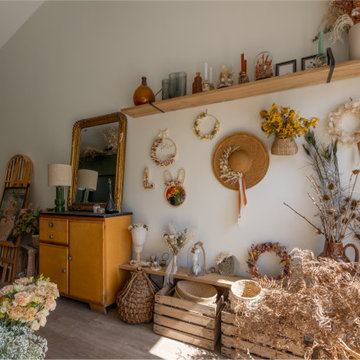
Home office in Toulouse with medium hardwood floors, brown floor and exposed beam.
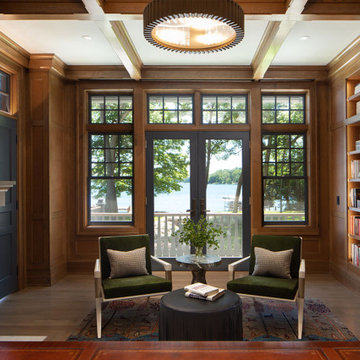
Wood home office with a secret room
Photo of a mid-sized home office in Milwaukee with brown walls, dark hardwood floors, brown floor, exposed beam and wood walls.
Photo of a mid-sized home office in Milwaukee with brown walls, dark hardwood floors, brown floor, exposed beam and wood walls.
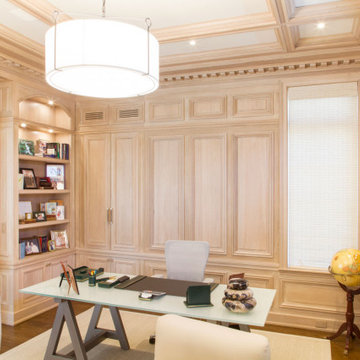
Custom hand carved light brown library.
This is an example of a mid-sized transitional home office in New York with a library, brown walls, medium hardwood floors, brown floor, exposed beam and wood walls.
This is an example of a mid-sized transitional home office in New York with a library, brown walls, medium hardwood floors, brown floor, exposed beam and wood walls.
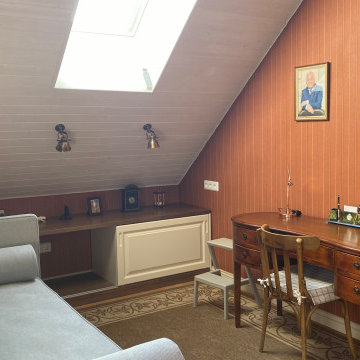
Inspiration for a mid-sized traditional home office in Saint Petersburg with red walls, medium hardwood floors, brown floor, exposed beam and wallpaper.
Home Office Design Ideas with Brown Floor and Exposed Beam
7