Home Office Design Ideas with Brown Floor and Panelled Walls
Refine by:
Budget
Sort by:Popular Today
241 - 260 of 400 photos
Item 1 of 3
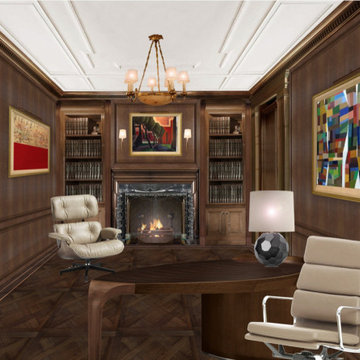
Inspiration for a traditional home office in London with brown walls, dark hardwood floors, a standard fireplace, a stone fireplace surround, a freestanding desk, brown floor and panelled walls.
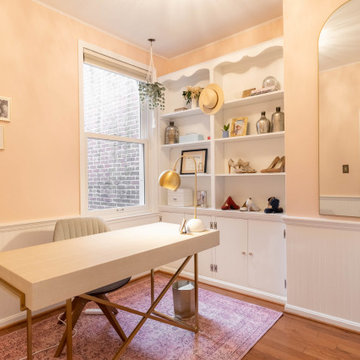
Design ideas for a mid-sized transitional home office in DC Metro with pink walls, medium hardwood floors, no fireplace, a freestanding desk, brown floor and panelled walls.
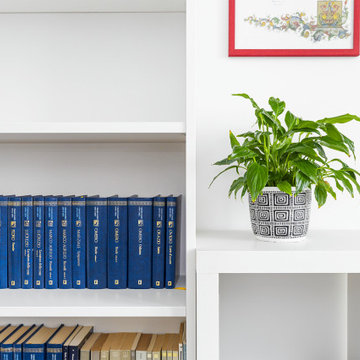
Dettaglio della libreria molto contenitiva a parete dello studio
Design ideas for a large contemporary home office in Other with a library, white walls, porcelain floors, a freestanding desk, brown floor, recessed and panelled walls.
Design ideas for a large contemporary home office in Other with a library, white walls, porcelain floors, a freestanding desk, brown floor, recessed and panelled walls.
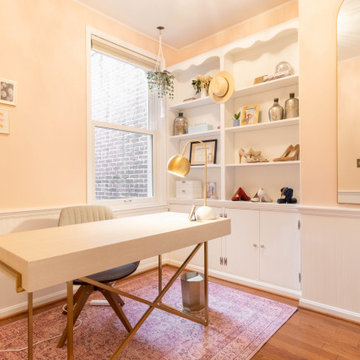
Design ideas for a mid-sized transitional home office in DC Metro with pink walls, medium hardwood floors, no fireplace, a freestanding desk, brown floor and panelled walls.
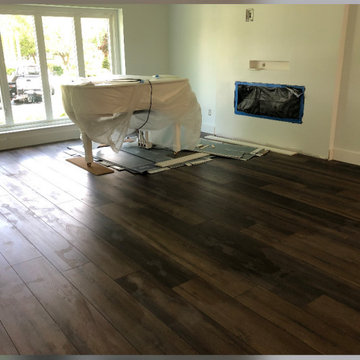
Photo of a mid-sized traditional home office in Indianapolis with vinyl floors, a hanging fireplace, a metal fireplace surround, brown floor and panelled walls.
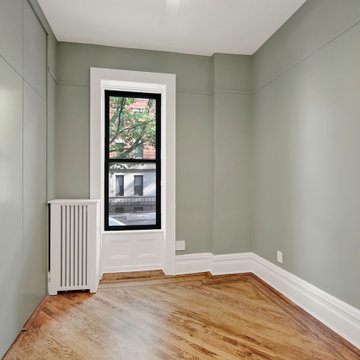
Gut renovation of a stately brownstone constructed in 1901 and located on one of the most desirable blocks in Park Slope's historic district. The main floor features beautiful decorative fireplace mantels, ornamental plasterwork ceilings, and original parquet hardwood floors that spread throughout the expansive living/dining area. This fully renovated brownstone boasts a new chef's kitchen complete with Caesarstone countertops and top-of-the-line stainless steel appliances, including an NXR gas range, Bosch dishwasher, and Miele refrigerator. A glazed Moroccan tile backsplash and custom cabinetry bring the space together. The home was also renovated to include a washer/dryer and central A/C.
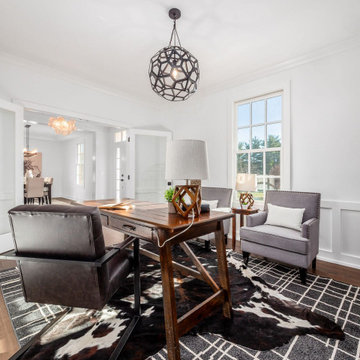
Photo of a large traditional home office in Columbus with a library, white walls, medium hardwood floors, a freestanding desk, brown floor and panelled walls.
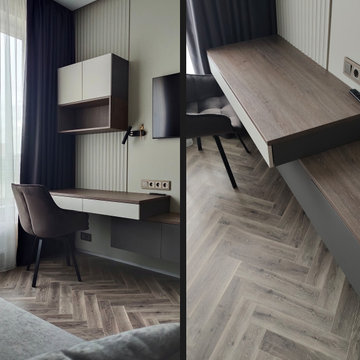
Inspiration for a small contemporary study room in Moscow with grey walls, laminate floors, a built-in desk, brown floor and panelled walls.
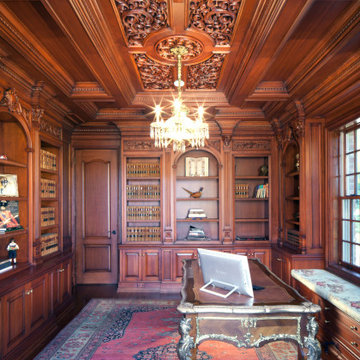
We offer a wide variety of coffered ceilings, custom made in different styles and finishes to fit any space and taste.
For more projects visit our website wlkitchenandhome.com
.
.
.
#cofferedceiling #customceiling #ceilingdesign #classicaldesign #traditionalhome #crown #finishcarpentry #finishcarpenter #exposedbeams #woodwork #carvedceiling #paneling #custombuilt #custombuilder #kitchenceiling #library #custombar #barceiling #livingroomideas #interiordesigner #newjerseydesigner #millwork #carpentry #whiteceiling #whitewoodwork #carved #carving #ornament #librarydecor #architectural_ornamentation
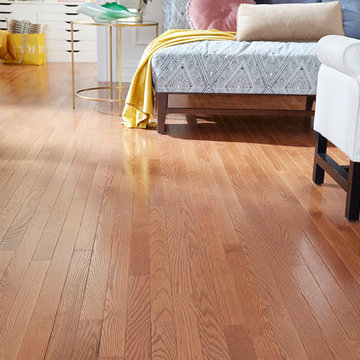
Design ideas for a transitional home office in Raleigh with medium hardwood floors, white walls, a freestanding desk, brown floor and panelled walls.
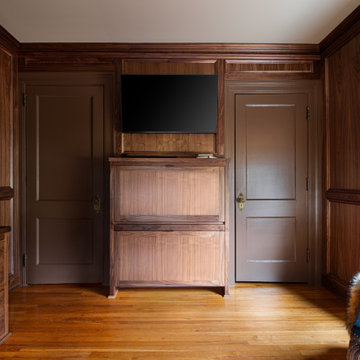
Inspiration for a mid-sized transitional home office in Kansas City with a library, brown walls, medium hardwood floors, a built-in desk, brown floor and panelled walls.
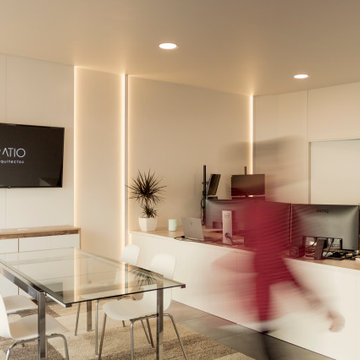
Nuestra oficina es el primer proyecto del equipo de Ratio Arquitectos reunido bajo el mismo nombre. Tras una larga experiencia profesional, nuestros arquitectos son especialistas en arquitectura, interiorismo, mobiliario interior y diseño 3D.
El espacio habla por nosotros, sus principales atributos son la luminosidad, la funcionalidad y la enorme atención puesta en cada detalle en base a conseguir un espacio cálido y confortable que acoja a las personas que desarrollan su actividad en el interior, así como a las personas que acuden de manera puntual.
Transparencia, calidez, racionalismo, funcionalidad, son términos que definen el espacio y nos definen a nosotros como profesionales.
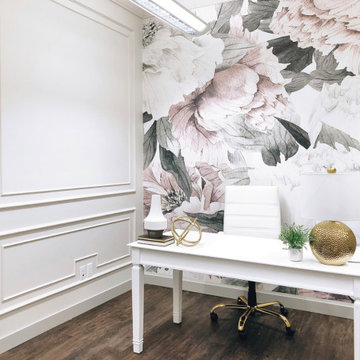
Anewall floral wallpaper with wall panelling.
This is an example of a large transitional home studio in Vancouver with beige walls, vinyl floors, no fireplace, a freestanding desk, brown floor and panelled walls.
This is an example of a large transitional home studio in Vancouver with beige walls, vinyl floors, no fireplace, a freestanding desk, brown floor and panelled walls.
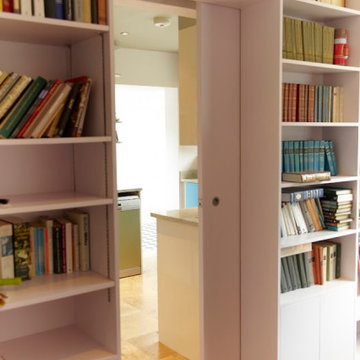
Door way to kitchen
Design ideas for a small scandinavian study room in London with white walls, medium hardwood floors, brown floor and panelled walls.
Design ideas for a small scandinavian study room in London with white walls, medium hardwood floors, brown floor and panelled walls.
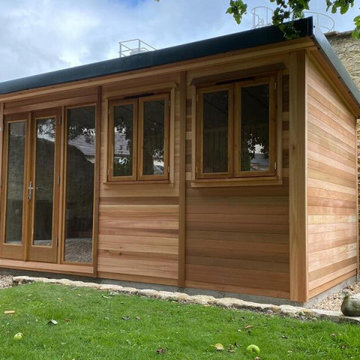
Mr & Mrs S contacted Garden Retreat after initially looking for a building from a competitor to be installed as a quiet place for Mrs S to write poetry. The reason they contacted Garden Retreat was the proposed garden room had to satisfy local planning restrictions in the beautiful village of Beaminster, Dorset.
Garden Retreat specialise in providing buildings that not only satisfies the clients requirements but also planning requirements. Our standard building has uPVC windows and doors and a particular style of metal roof. In this instance we modified one of our Contemporary Garden Offices and installed timber double glazed windows and doors and a sinusoidal profiled roof (I know, a posh word for corrugated iron from the planners) and satisfied both the client and local planners.
This contemporary garden building is constructed using an external cedar clad and bitumen paper to ensure any damp is kept out of the building. The walls are constructed using a 75mm x 38mm timber frame, 50mm Celotex and an grooved brushed ply 12mm inner lining to finish the walls. The total thickness of the walls is 100mm which lends itself to all year round use. The floor is manufactured using heavy duty bearers, 70mm Celotex and a 15mm ply floor which can either be carpeted or a vinyl floor can be installed for a hard wearing, easy clean option. These buildings now included and engineered laminated floor as standard, please contact us for further details and options.
The roof is insulated and comes with an inner ply, metal Rolaclad roof, underfelt and internal spot lights. Also within the electrics pack there is consumer unit, 3 double sockets and a switch. We also install sockets with built in USB charging points which is very useful and this building also has external spots to light up the porch area.
This particular model was supplied with one set of 1200mm wide timber framed French doors and one 600mm double glazed sidelight which provides a traditional look and lots of light. In addition, it has two double casement timber windows for ventilation if you do not want to open the French doors. The building is designed to be modular so during the ordering process you have the opportunity to choose where you want the windows and doors to be.
If you are interested in this design or would like something similar please do not hesitate to contact us for a quotation?
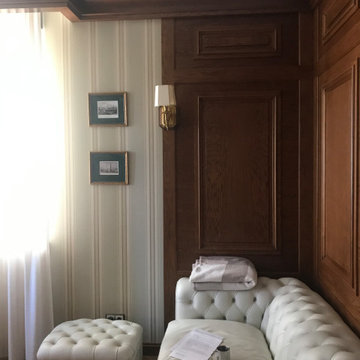
Photo of a mid-sized traditional home office in Saint Petersburg with a library, multi-coloured walls, porcelain floors, no fireplace, a freestanding desk, brown floor and panelled walls.
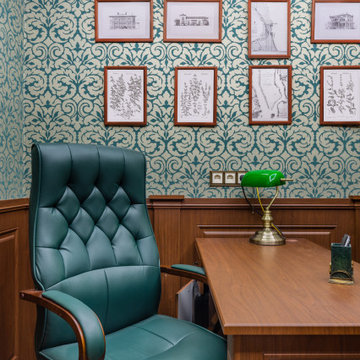
This is an example of a mid-sized transitional study room in Saint Petersburg with green walls, medium hardwood floors, a freestanding desk, brown floor and panelled walls.
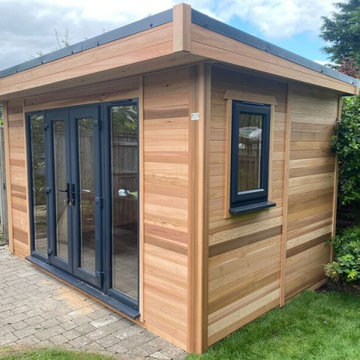
Mrs C was looking for a cost effective solution for a garden office / room in order to move her massage and therapy work to her home, which also saves her a significant amount of money renting her current premises. Garden Retreat have the perfect solution, an all year round room creating a quite and personable environment for Mr C’s clients to be pampered and receive one to one treatments in a peaceful and tranquil space.
This contemporary garden building is constructed using an external cedar clad and bitumen paper to ensure any damp is kept out of the building. The walls are constructed using a 75mm x 38mm timber frame, 50mm Celotex and a 12mm inner lining grooved ply to finish the walls. The total thickness of the walls is 100mm which lends itself to all year round use. The floor is manufactured using heavy duty bearers, 75mm Celotex and a 15mm ply floor which comes with a laminated floor as standard and there are 4 options to choose from (September 2021 onwards) alternatively you can fit your own vinyl or carpet.
The roof is insulated and comes with an inner ply, metal roof covering, underfelt and internal spot lights or light panels. Within the electrics pack there is consumer unit, 3 brushed stainless steel double sockets and a switch. We also install sockets with built in USB charging points which is very useful and this building also has external spots (now standard September 2021) to light up the porch area.
This particular model is supplied with one set of 1200mm wide anthracite grey uPVC French doors and two 600mm full length side lights and a 600mm x 900mm uPVC casement window which provides a modern look and lots of light. The building is designed to be modular so during the ordering process you have the opportunity to choose where you want the windows and doors to be.
If you are interested in this design or would like something similar please do not hesitate to contact us for a quotation?
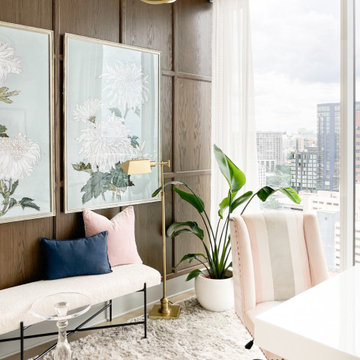
Photo of a mid-sized transitional home office in Nashville with white walls, medium hardwood floors, a freestanding desk, brown floor and panelled walls.
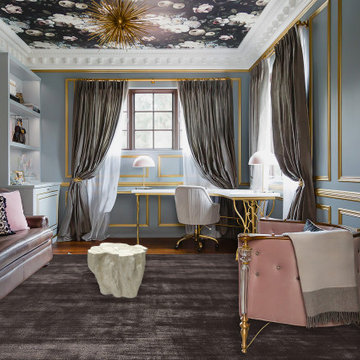
A fun, fashion-forward client wanted an eclectic office oasis to inspire her and with one mandatory request — a champagne fridge. Inspiration originated from classic interiors with a modern twist. Notable bespoke pieces include a custom curved desk with repurposed vintage cast iron Singer legs, a sophisticated Nick Alain lounge chair, bold floral wallpaper, imported crown moulding, a concealed champagne fridge and commissioned art. Vintage and heirloom objects from the client’s own collection are showcased on the illuminated built-ins.
Home Office Design Ideas with Brown Floor and Panelled Walls
13