Home Office Design Ideas with Brown Floor and Wallpaper
Refine by:
Budget
Sort by:Popular Today
161 - 180 of 1,015 photos
Item 1 of 3
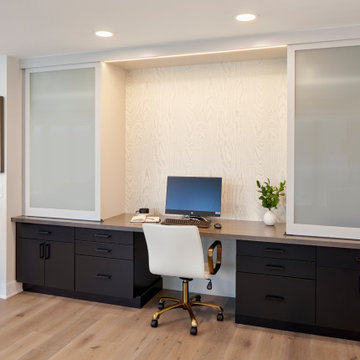
Photo of a small contemporary study room in Chicago with white walls, light hardwood floors, a built-in desk, brown floor and wallpaper.
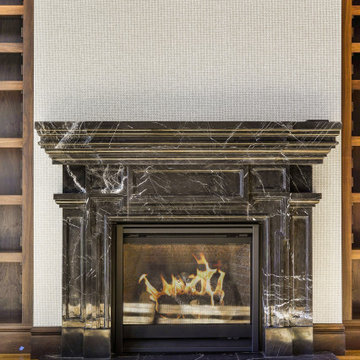
Photo of a large home office in Salt Lake City with a library, brown walls, medium hardwood floors, a standard fireplace, a stone fireplace surround, brown floor, coffered and wallpaper.
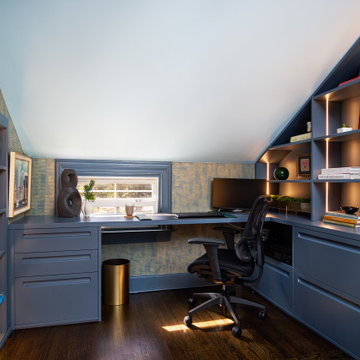
Seating space with an ottoman on wheels that can be moved when the client wants to work out. Great place to watch TV and relax.
Inspiration for a mid-sized transitional study room in New York with blue walls, medium hardwood floors, a built-in desk, brown floor, vaulted and wallpaper.
Inspiration for a mid-sized transitional study room in New York with blue walls, medium hardwood floors, a built-in desk, brown floor, vaulted and wallpaper.
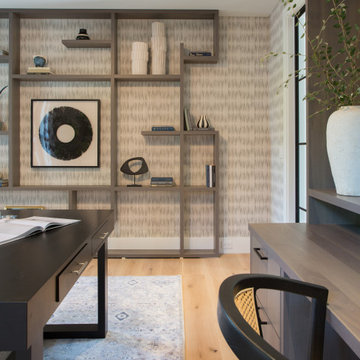
An inspiring and efficient home office space is now more important than ever. We designed this home office space to be a reflection of our clients passion for their work.
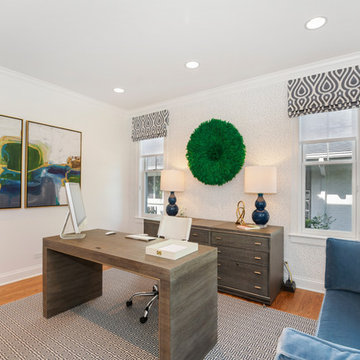
Phil Goldman Photography
Photo of a mid-sized transitional study room in Chicago with white walls, medium hardwood floors, a freestanding desk, brown floor and wallpaper.
Photo of a mid-sized transitional study room in Chicago with white walls, medium hardwood floors, a freestanding desk, brown floor and wallpaper.
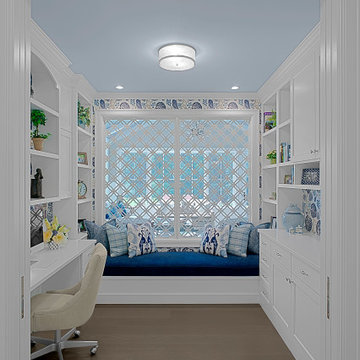
The wife’s home office boasts an abundance of personalized details. A laser cut wood panel with a geometric design allows for openness and abundant natural light. The white, custom cabinetry is accentuated by William Yeoward wallpaper, with matching fabric for her pin board. The plush velvet bench hosts an array of custom pillows by Pillows by Dezign.
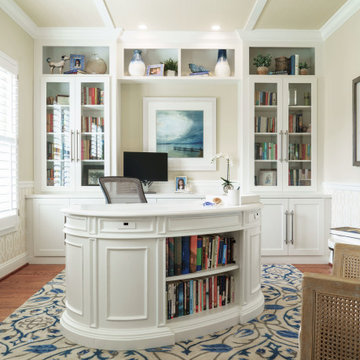
This Home office was completely reinvented just before the virus hit. The custom built-ins provided tons of filing storage and created the focal point for the room. The dark shadowy room was refreshed with cream, whites and blues.
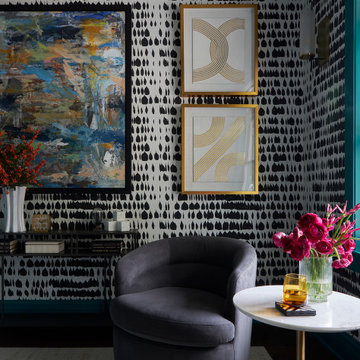
Mid-sized contemporary home office in Chicago with dark hardwood floors, a built-in desk, brown floor and wallpaper.
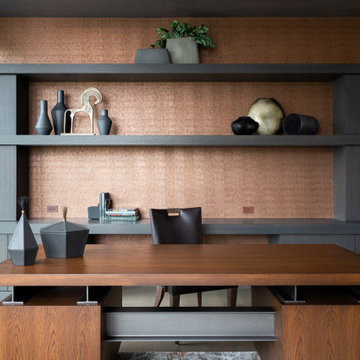
Design ideas for an expansive asian home office in Salt Lake City with beige walls, medium hardwood floors, a freestanding desk, brown floor and wallpaper.
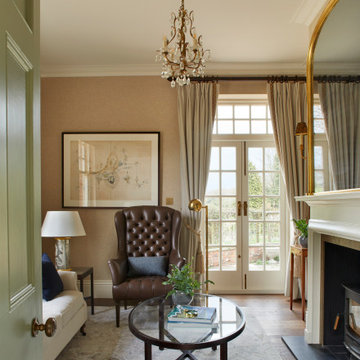
Gentleman's Snug
Inspiration for a mid-sized country home office in London with a library, beige walls, dark hardwood floors, a standard fireplace, a stone fireplace surround, brown floor and wallpaper.
Inspiration for a mid-sized country home office in London with a library, beige walls, dark hardwood floors, a standard fireplace, a stone fireplace surround, brown floor and wallpaper.
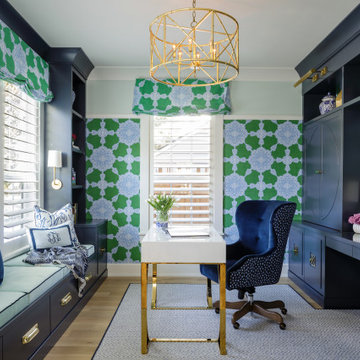
Photo of a transitional study room in Portland with green walls, medium hardwood floors, a freestanding desk, brown floor and wallpaper.
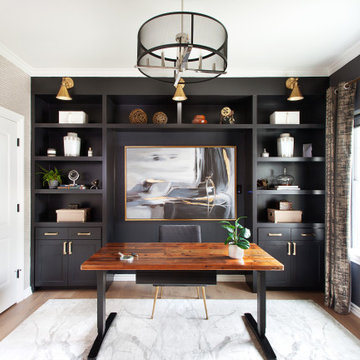
Inspiration for a mid-sized transitional home office in Austin with black walls, medium hardwood floors, a freestanding desk, brown floor and wallpaper.
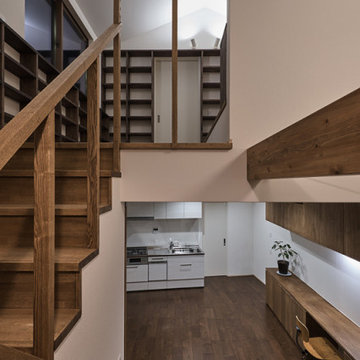
Small study room in Kyoto with white walls, tatami floors, brown floor, wallpaper and wallpaper.
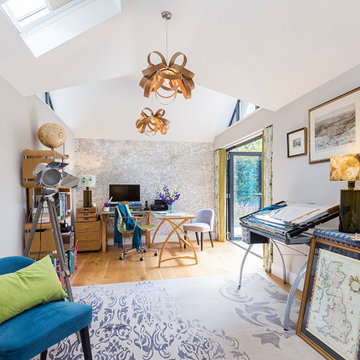
This element of the build was an extension, giving room for an office and shower room. This meant that the room could also be used as an extra guest room, au pair suite or granny annex. The colours were kept light and calm, picking up colours from the garden, which is in full view through the bi-fold doors.
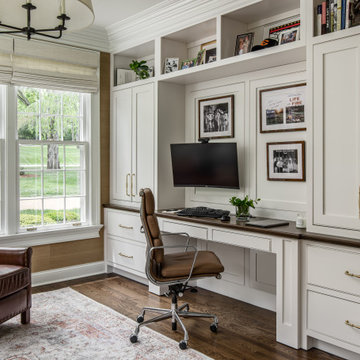
Home Office
Inspiration for a mid-sized transitional home office in Nashville with brown walls, medium hardwood floors, a built-in desk, wallpaper and brown floor.
Inspiration for a mid-sized transitional home office in Nashville with brown walls, medium hardwood floors, a built-in desk, wallpaper and brown floor.
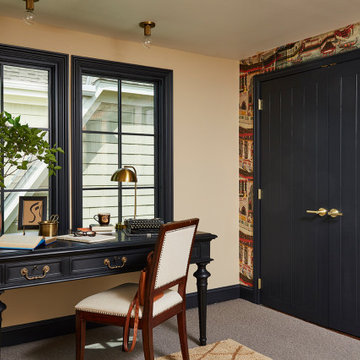
The landing now features a more accessible workstation courtesy of the modern addition. Taking advantage of headroom that was previously lost due to sloped ceilings, this cozy office nook boasts loads of natural light with nearby storage that keeps everything close at hand. Large doors to the right provide access to upper level laundry, making this task far more convenient for this active family.
The landing also features a bold wallpaper the client fell in love with. Two separate doors - one leading directly to the master bedroom and the other to the closet - balance the quirky pattern. Atop the stairs, the same wallpaper was used to wrap an access door creating the illusion of a piece of artwork. One would never notice the knob in the lower right corner which is used to easily open the door. This space was truly designed with every detail in mind to make the most of a small space.
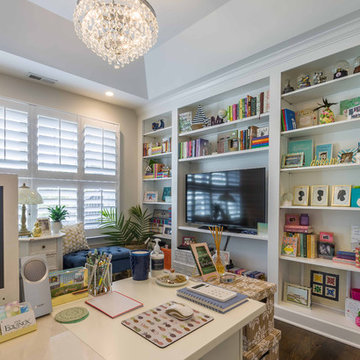
This 1990s brick home had decent square footage and a massive front yard, but no way to enjoy it. Each room needed an update, so the entire house was renovated and remodeled, and an addition was put on over the existing garage to create a symmetrical front. The old brown brick was painted a distressed white.
The 500sf 2nd floor addition includes 2 new bedrooms for their teen children, and the 12'x30' front porch lanai with standing seam metal roof is a nod to the homeowners' love for the Islands. Each room is beautifully appointed with large windows, wood floors, white walls, white bead board ceilings, glass doors and knobs, and interior wood details reminiscent of Hawaiian plantation architecture.
The kitchen was remodeled to increase width and flow, and a new laundry / mudroom was added in the back of the existing garage. The master bath was completely remodeled. Every room is filled with books, and shelves, many made by the homeowner.
Project photography by Kmiecik Imagery.
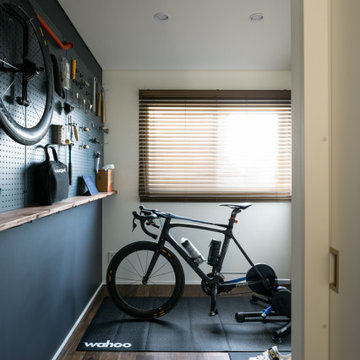
趣味の自転車を楽しむためのスペース。有孔パネルを利用して、お気に入りのツールを飾れる壁としました。
This is an example of a modern craft room in Other with black walls, dark hardwood floors, brown floor, wallpaper and wallpaper.
This is an example of a modern craft room in Other with black walls, dark hardwood floors, brown floor, wallpaper and wallpaper.
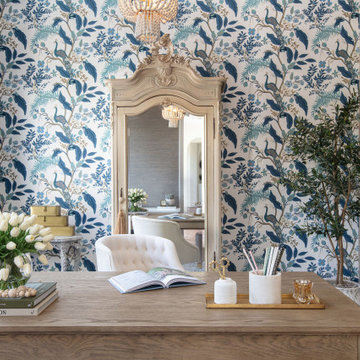
Design ideas for a mid-sized mediterranean study room in San Diego with dark hardwood floors, a freestanding desk, brown floor and wallpaper.
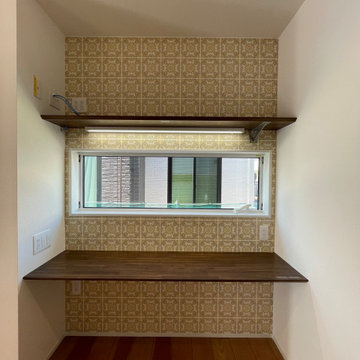
Inspiration for a craft room in Other with yellow walls, plywood floors, a built-in desk, brown floor, wallpaper and wallpaper.
Home Office Design Ideas with Brown Floor and Wallpaper
9