Home Office Design Ideas with Brown Floor and Wood Walls
Refine by:
Budget
Sort by:Popular Today
1 - 20 of 302 photos
Item 1 of 3

Photo of an expansive midcentury home studio in Brisbane with white walls, dark hardwood floors, a freestanding desk, brown floor, vaulted and wood walls.

Inspiration for a small eclectic home office in Other with a library, brown walls, light hardwood floors, no fireplace, a built-in desk, brown floor and wood walls.
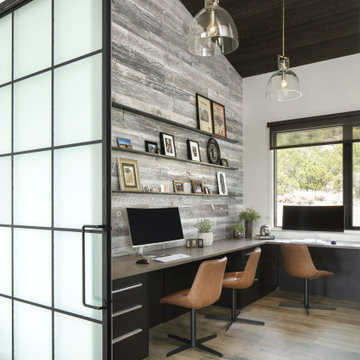
Inspiration for a large industrial home studio in Denver with white walls, light hardwood floors, a built-in desk, brown floor, vaulted and wood walls.
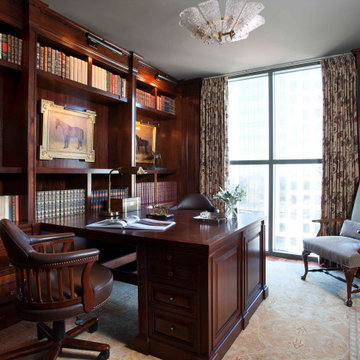
Traditional home office in Austin with brown walls, dark hardwood floors, a built-in desk, brown floor, panelled walls and wood walls.

Large contemporary home office in Milwaukee with brown walls, light hardwood floors, a freestanding desk, brown floor, no fireplace and wood walls.

Inspiration for a country home office in Moscow with medium hardwood floors, a freestanding desk, wood, brown walls, brown floor and wood walls.
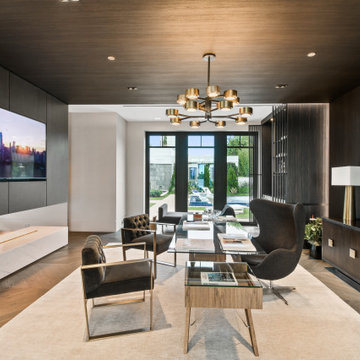
Inspiration for a contemporary study room in Miami with black walls, medium hardwood floors, no fireplace, a freestanding desk, brown floor, wood and wood walls.
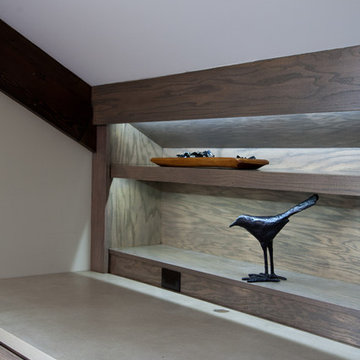
Close up of the 12ft long custom built in credenza we designed to support the client's office needs. The surface is poured concrete and the wood is oak with a grey stain. We lit the interior bookshelves to optimize it's functionality.

Design ideas for a small contemporary home studio in Los Angeles with white walls, cork floors, no fireplace, a built-in desk, brown floor, exposed beam and wood walls.
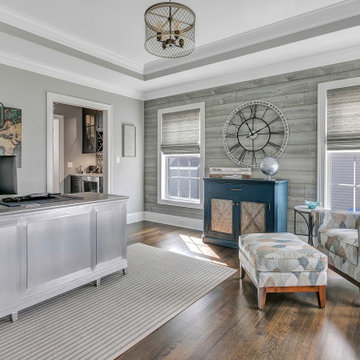
This is an example of a transitional study room in New York with grey walls, medium hardwood floors, no fireplace, a freestanding desk, brown floor, recessed and wood walls.
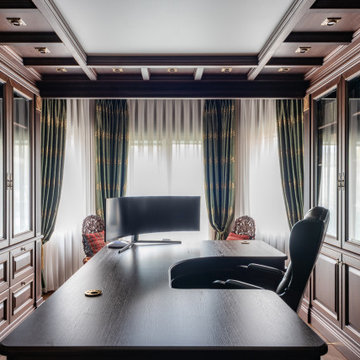
This is an example of a mid-sized traditional study room in Moscow with brown walls, dark hardwood floors, no fireplace, a freestanding desk, brown floor, wood and wood walls.
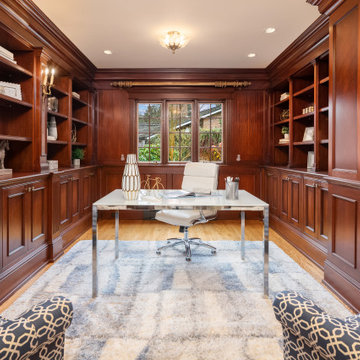
Inspiration for a traditional home office in Seattle with brown walls, medium hardwood floors, a freestanding desk, brown floor, panelled walls and wood walls.
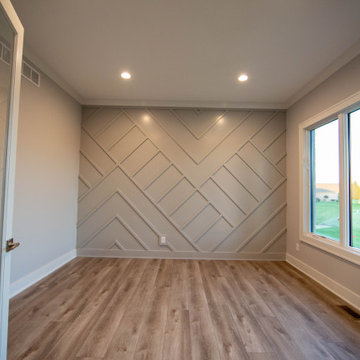
The home office features a focal wall that adds dimensional interest to the room.
This is an example of a mid-sized modern home office in Indianapolis with grey walls, laminate floors, a freestanding desk, brown floor and wood walls.
This is an example of a mid-sized modern home office in Indianapolis with grey walls, laminate floors, a freestanding desk, brown floor and wood walls.
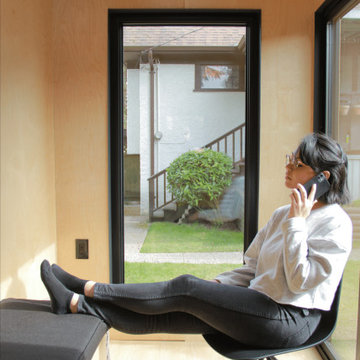
Expand your home with a personal office, study space or creative studio -- without the hassle of a major renovation. This is your modern workspace.
------------
Available for installations across Metro Vancouver. View the full collection of Signature Sheds here: https://www.novellaoutdoors.com/the-novella-signature-sheds
------------
View this model at our contactless open house: https://calendly.com/novelldb/novella-outdoors-contactless-open-house?month=2021-03
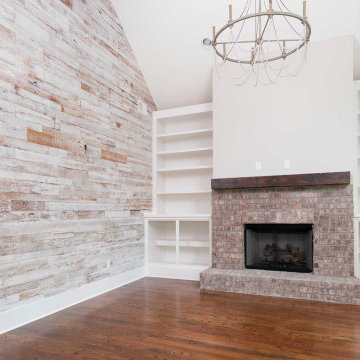
Photography: Holt Webb Photography
Inspiration for a traditional study room in Other with brown walls, medium hardwood floors, a standard fireplace, a brick fireplace surround, brown floor, vaulted and wood walls.
Inspiration for a traditional study room in Other with brown walls, medium hardwood floors, a standard fireplace, a brick fireplace surround, brown floor, vaulted and wood walls.
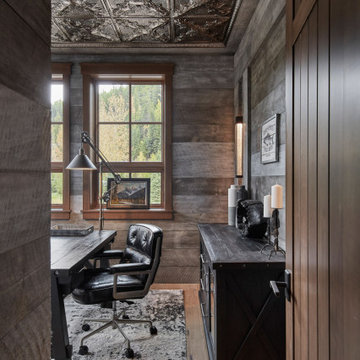
Photo of a mid-sized country home office in Other with grey walls, medium hardwood floors, a freestanding desk, brown floor and wood walls.
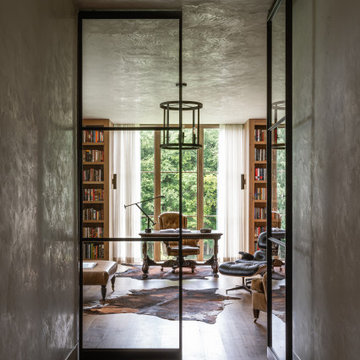
Custom steel doors by Metal Werks LLC lead to the office, distinguished by hand-troweled plasterwork on the walls and ceiling. A Terra chandelier by Laura Lee Designs from Bennett Galleries suspends overhead.
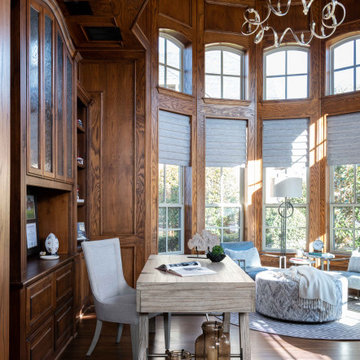
Industrial meets cozy; this home office features a wood and iron A-frame desk, grey leather chairs, plush kidney pillows, and a light grey abstract ottoman. The grey motorized roman shades and neutral, round Greek key-patterned area rug add depth and visual interest against the wood floor and paneled walls.
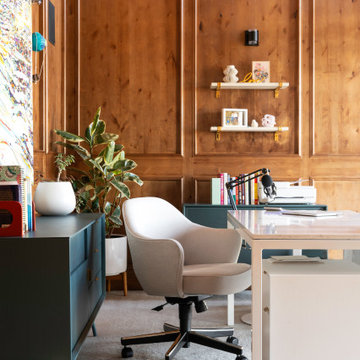
Rodwin Architecture & Skycastle Homes
Location: Boulder, Colorado, USA
Interior design, space planning and architectural details converge thoughtfully in this transformative project. A 15-year old, 9,000 sf. home with generic interior finishes and odd layout needed bold, modern, fun and highly functional transformation for a large bustling family. To redefine the soul of this home, texture and light were given primary consideration. Elegant contemporary finishes, a warm color palette and dramatic lighting defined modern style throughout. A cascading chandelier by Stone Lighting in the entry makes a strong entry statement. Walls were removed to allow the kitchen/great/dining room to become a vibrant social center. A minimalist design approach is the perfect backdrop for the diverse art collection. Yet, the home is still highly functional for the entire family. We added windows, fireplaces, water features, and extended the home out to an expansive patio and yard.
The cavernous beige basement became an entertaining mecca, with a glowing modern wine-room, full bar, media room, arcade, billiards room and professional gym.
Bathrooms were all designed with personality and craftsmanship, featuring unique tiles, floating wood vanities and striking lighting.
This project was a 50/50 collaboration between Rodwin Architecture and Kimball Modern
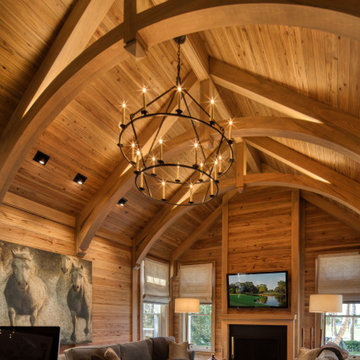
Pecky and clear cypress wood walls, moldings, and arched beam ceiling is the feature of the study. Custom designed cypress cabinetry was built to complement the interior architectural details
Home Office Design Ideas with Brown Floor and Wood Walls
1