Home Office Design Ideas with Light Hardwood Floors and Carpet
Refine by:
Budget
Sort by:Popular Today
1 - 20 of 29,135 photos
Item 1 of 3

A study nook and a reading nook make the most f a black wall in the compact living area
Mid-sized contemporary study room in Melbourne with blue walls, light hardwood floors, a built-in desk, beige floor and wood.
Mid-sized contemporary study room in Melbourne with blue walls, light hardwood floors, a built-in desk, beige floor and wood.

Mid-sized contemporary home office in Melbourne with white walls, carpet and a built-in desk.

In another part of the house, a seldom used study was given a new lease of life with graphic wallpaper and a gold frame around a favourite print. Smart dark green painted cabinetry with polished desktop contrast nicely with textured wool carpet on the floor.
Now given the No Chintz treatment, this is now a well used and enjoyed work space.
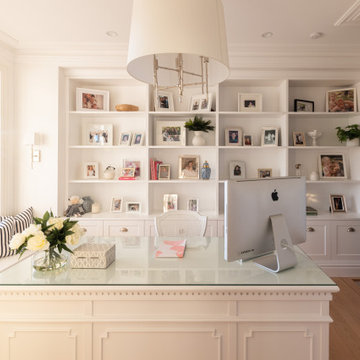
Photo of a mid-sized traditional home office in Brisbane with white walls, light hardwood floors and a freestanding desk.

First impression count as you enter this custom-built Horizon Homes property at Kellyville. The home opens into a stylish entryway, with soaring double height ceilings.
It’s often said that the kitchen is the heart of the home. And that’s literally true with this home. With the kitchen in the centre of the ground floor, this home provides ample formal and informal living spaces on the ground floor.
At the rear of the house, a rumpus room, living room and dining room overlooking a large alfresco kitchen and dining area make this house the perfect entertainer. It’s functional, too, with a butler’s pantry, and laundry (with outdoor access) leading off the kitchen. There’s also a mudroom – with bespoke joinery – next to the garage.
Upstairs is a mezzanine office area and four bedrooms, including a luxurious main suite with dressing room, ensuite and private balcony.
Outdoor areas were important to the owners of this knockdown rebuild. While the house is large at almost 454m2, it fills only half the block. That means there’s a generous backyard.
A central courtyard provides further outdoor space. Of course, this courtyard – as well as being a gorgeous focal point – has the added advantage of bringing light into the centre of the house.
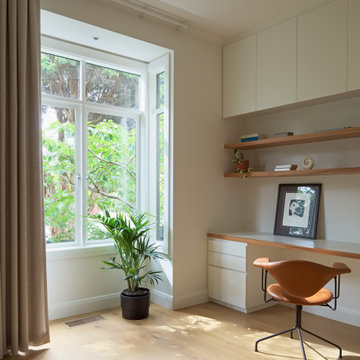
Contemporary light filled home office study space with white cabinetry, feature timber shelves, tan leather feature office chair, drapes
Photo of a mid-sized contemporary home office in Melbourne with white walls and light hardwood floors.
Photo of a mid-sized contemporary home office in Melbourne with white walls and light hardwood floors.

Photo of a large contemporary study room in Brisbane with white walls, light hardwood floors, a built-in desk, brown floor, vaulted and decorative wall panelling.
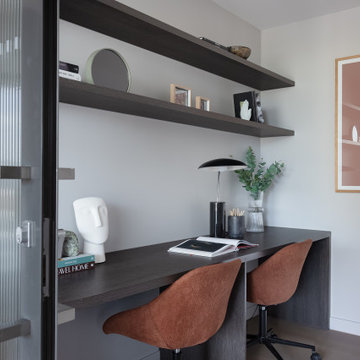
Photo of a contemporary home office in Melbourne with white walls, light hardwood floors, a built-in desk and beige floor.
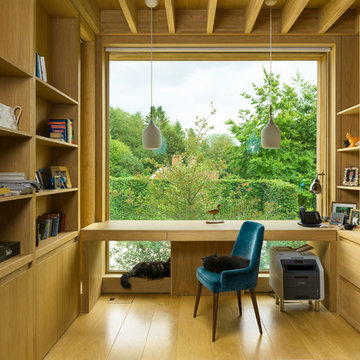
Ryan Cowan
Photo of a mid-sized modern study room in Oxfordshire with light hardwood floors, a freestanding desk and beige floor.
Photo of a mid-sized modern study room in Oxfordshire with light hardwood floors, a freestanding desk and beige floor.

The need for a productive and comfortable space was the motive for the study design. A culmination of ideas supports daily routines from the computer desk for correspondence, the worktable to review documents, or the sofa to read reports. The wood mantel creates the base for the art niche, which provides a space for one homeowner’s taste in modern art to be expressed. Horizontal wood elements are stained for layered warmth from the floor, wood tops, mantel, and ceiling beams. The walls are covered in a natural paper weave with a green tone that is pulled to the built-ins flanking the marble fireplace for a happier work environment. Connections to the outside are a welcome relief to enjoy views to the front, or pass through the doors to the private outdoor patio at the back of the home. The ceiling light fixture has linen panels as a tie to personal ship artwork displayed in the office.

Starlight Images Inc.
Photo of an expansive transitional study room in Houston with blue walls, light hardwood floors, no fireplace, a freestanding desk and beige floor.
Photo of an expansive transitional study room in Houston with blue walls, light hardwood floors, no fireplace, a freestanding desk and beige floor.
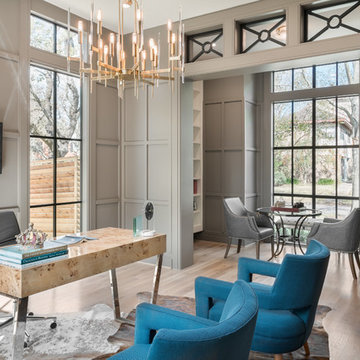
AMBIA Photography
Photo of a mid-sized transitional study room in Houston with grey walls, light hardwood floors, a freestanding desk and beige floor.
Photo of a mid-sized transitional study room in Houston with grey walls, light hardwood floors, a freestanding desk and beige floor.
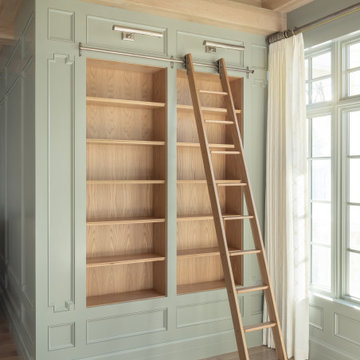
Library ladders are such a beautiful addition to any space, especially with integrated lighting, soft colors and warm wood tones.
Photo of a traditional home office in Salt Lake City with a library, green walls, light hardwood floors and wood.
Photo of a traditional home office in Salt Lake City with a library, green walls, light hardwood floors and wood.
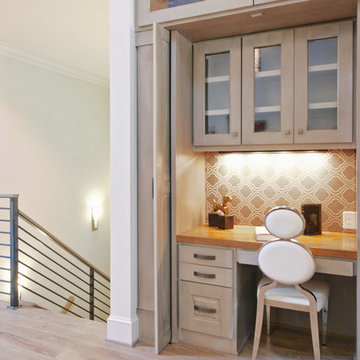
A built-in desk with storage can be hidden by pocket doors when not in use. Custom-built with wood desk top and fabric backing.
Photo by J. Sinclair
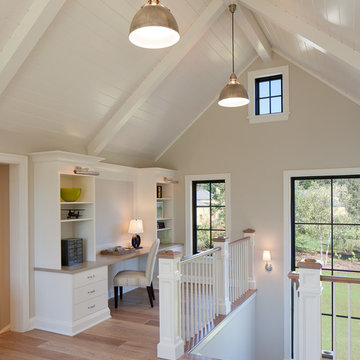
Inspiration for a mid-sized transitional home office in Grand Rapids with beige walls, light hardwood floors, no fireplace, a built-in desk and brown floor.

Home office for two people with quartz countertops, black cabinets, custom cabinetry, gold hardware, gold lighting, big windows with black mullions, and custom stool in striped fabric with x base on natural oak floors
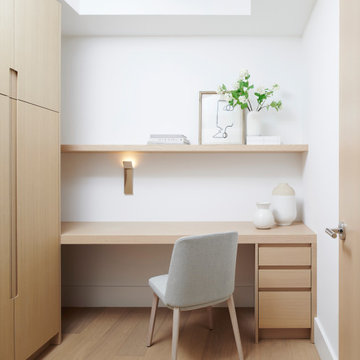
Inspiration for a small modern home office in Toronto with white walls, light hardwood floors and a built-in desk.
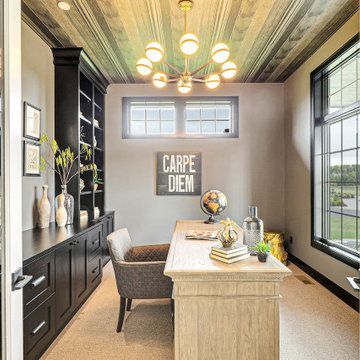
Inspiration for a transitional study room in Minneapolis with carpet, no fireplace, a freestanding desk, beige floor and grey walls.
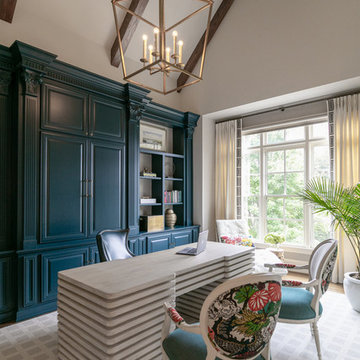
Jessica Ashley
Photo of a large transitional study room in Atlanta with white walls, carpet, a freestanding desk and grey floor.
Photo of a large transitional study room in Atlanta with white walls, carpet, a freestanding desk and grey floor.
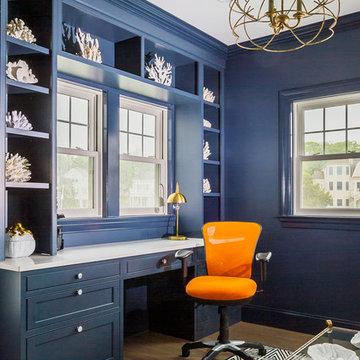
Katherine Jackson Architectural Photography
Design ideas for a large transitional study room in Boston with blue walls, light hardwood floors, a built-in desk and beige floor.
Design ideas for a large transitional study room in Boston with blue walls, light hardwood floors, a built-in desk and beige floor.
Home Office Design Ideas with Light Hardwood Floors and Carpet
1