Home Office Design Ideas with Concrete Floors and No Fireplace
Refine by:
Budget
Sort by:Popular Today
61 - 80 of 637 photos
Item 1 of 3
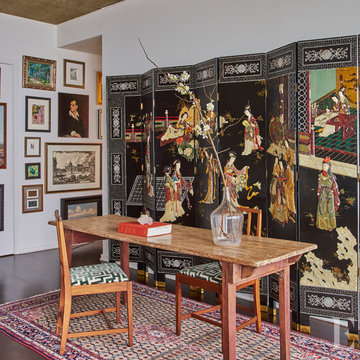
Mid-sized asian study room with white walls, concrete floors, no fireplace and a freestanding desk.
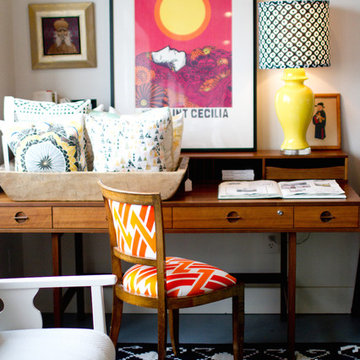
Inspiration for a mid-sized eclectic study room in Austin with white walls, concrete floors, no fireplace, a freestanding desk and grey floor.
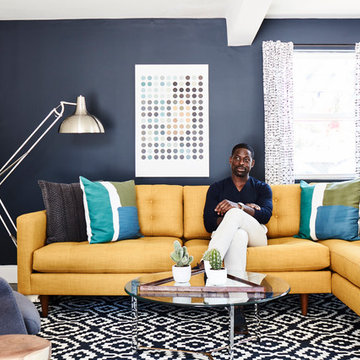
Everyone needs a little space of their own. Whether it’s a cozy reading nook for a busy mom to curl up in at the end of a long day, a quiet corner of a living room for an artist to get inspired, or a mancave where die-hard sports fans can watch the game without distraction. Even Emmy-award winning “This Is Us” actor Sterling K. Brown was feeling like he needed a place where he could go to be productive (as well as get some peace and quiet). Sterling’s Los Angeles house is home to him, his wife, and two of their two sons – so understandably, it can feel a little crazy.
Sterling reached out to interior designer Kyle Schuneman of Apt2B to help convert his garage into a man-cave / office into a space where he could conduct some of his day-to-day tasks, run his lines, or just relax after a long day. As Schuneman began to visualize Sterling’s “creative workspace”, he and the Apt2B team reached out Paintzen to make the process a little more colorful.
The room was full of natural light, which meant we could go bolder with color. Schuneman selected a navy blue – one of the season’s most popular shades (especially for mancaves!) in a flat finish for the walls. The color was perfect for the space; it paired well with the concrete flooring, which was covered with a blue-and-white patterned area rug, and had plenty of personality. (Not to mention it makes a lovely backdrop for an Emmy, don’t you think?)
Schuneman’s furniture selection was done with the paint color in mind. He chose a bright, bold sofa in a mustard color, and used lots of wood and metal accents throughout to elevate the space and help it feel more modern and sophisticated. A work table was added – where we imagine Sterling will spend time reading scripts and getting work done – and there is plenty of space on the walls and in glass-faced cabinets, of course, to display future Emmy’s in the years to come. However, the large mounted TV and ample seating in the room means this space can just as well be used hosting get-togethers with friends.
We think you’ll agree that the final product was stunning. The rich navy walls paired with Schuneman’s decor selections resulted in a space that is smart, stylish, and masculine. Apt2B turned a standard garage into a sleek home office and Mancave for Sterling K. Brown, and our team at Paintzen was thrilled to be a part of the process.
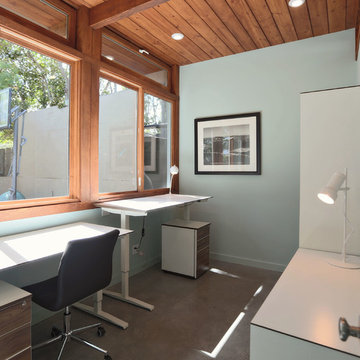
This is an example of a mid-sized midcentury home studio in San Francisco with blue walls, concrete floors, no fireplace, a built-in desk and grey floor.
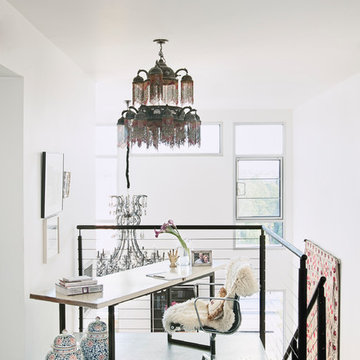
Konstrukt Photo
Small eclectic study room in Los Angeles with white walls, concrete floors, no fireplace and a freestanding desk.
Small eclectic study room in Los Angeles with white walls, concrete floors, no fireplace and a freestanding desk.
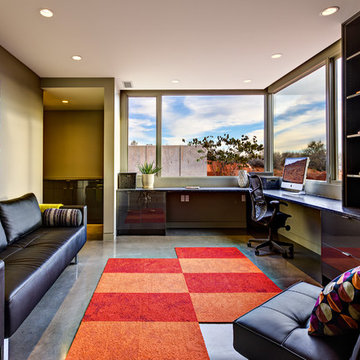
Mid-sized contemporary home office in Salt Lake City with beige walls, concrete floors, no fireplace, a built-in desk and grey floor.
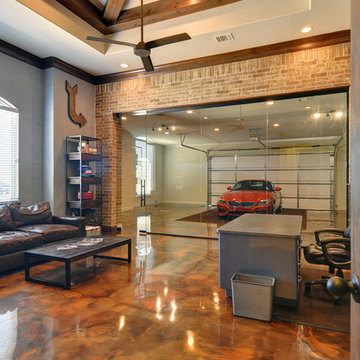
Design ideas for a large industrial study room in Dallas with grey walls, concrete floors, no fireplace and a freestanding desk.
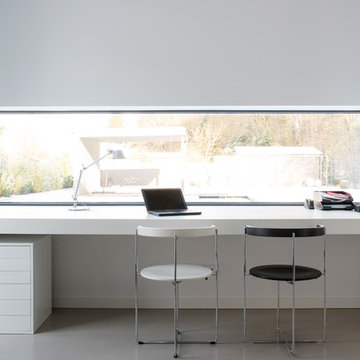
Design ideas for a large modern study room in Hamburg with white walls, concrete floors, a built-in desk and no fireplace.
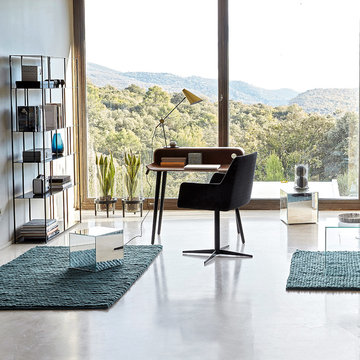
Design ideas for a mid-sized modern study room in Lille with white walls, concrete floors, no fireplace and a freestanding desk.
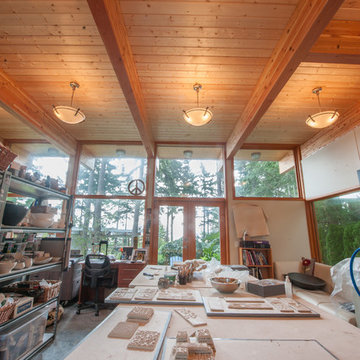
Design ideas for a contemporary home studio in Vancouver with white walls, concrete floors, no fireplace and a freestanding desk.

Inspiration for a transitional home office in San Luis Obispo with white walls, concrete floors, no fireplace, a freestanding desk, grey floor, exposed beam, vaulted and planked wall panelling.
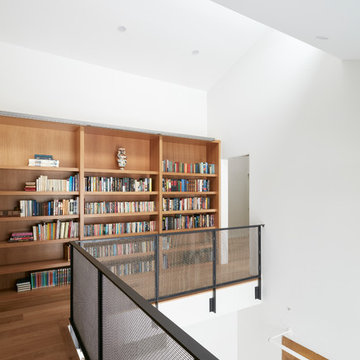
The client’s brief was to create a space reminiscent of their beloved downtown Chicago industrial loft, in a rural farm setting, while incorporating their unique collection of vintage and architectural salvage. The result is a custom designed space that blends life on the farm with an industrial sensibility.
The new house is located on approximately the same footprint as the original farm house on the property. Barely visible from the road due to the protection of conifer trees and a long driveway, the house sits on the edge of a field with views of the neighbouring 60 acre farm and creek that runs along the length of the property.
The main level open living space is conceived as a transparent social hub for viewing the landscape. Large sliding glass doors create strong visual connections with an adjacent barn on one end and a mature black walnut tree on the other.
The house is situated to optimize views, while at the same time protecting occupants from blazing summer sun and stiff winter winds. The wall to wall sliding doors on the south side of the main living space provide expansive views to the creek, and allow for breezes to flow throughout. The wrap around aluminum louvered sun shade tempers the sun.
The subdued exterior material palette is defined by horizontal wood siding, standing seam metal roofing and large format polished concrete blocks.
The interiors were driven by the owners’ desire to have a home that would properly feature their unique vintage collection, and yet have a modern open layout. Polished concrete floors and steel beams on the main level set the industrial tone and are paired with a stainless steel island counter top, backsplash and industrial range hood in the kitchen. An old drinking fountain is built-in to the mudroom millwork, carefully restored bi-parting doors frame the library entrance, and a vibrant antique stained glass panel is set into the foyer wall allowing diffused coloured light to spill into the hallway. Upstairs, refurbished claw foot tubs are situated to view the landscape.
The double height library with mezzanine serves as a prominent feature and quiet retreat for the residents. The white oak millwork exquisitely displays the homeowners’ vast collection of books and manuscripts. The material palette is complemented by steel counter tops, stainless steel ladder hardware and matte black metal mezzanine guards. The stairs carry the same language, with white oak open risers and stainless steel woven wire mesh panels set into a matte black steel frame.
The overall effect is a truly sublime blend of an industrial modern aesthetic punctuated by personal elements of the owners’ storied life.
Photography: James Brittain
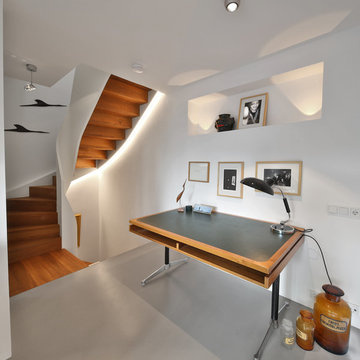
Wo im Bestand noch eine einläufige Treppe den Raum durchtrennt und viel Verkehrsfläche benötigt hat, ist nun ein Arbeitsraum entstanden.
Design ideas for a mid-sized modern study room in Munich with white walls, concrete floors, no fireplace, a freestanding desk and grey floor.
Design ideas for a mid-sized modern study room in Munich with white walls, concrete floors, no fireplace, a freestanding desk and grey floor.
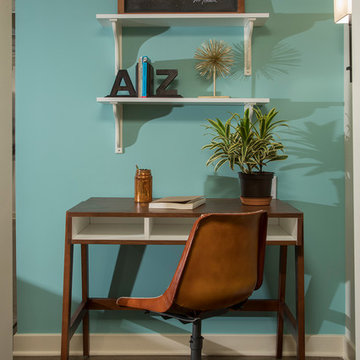
Photography: Mars Photo and Design. Every square inch of this small basement remodel is utilized. This recessed space provides the perfect area for a small desk and shelving so the kids don't have to fight over desk space. Basement remodel was completed by Meadowlark Design + Build in Ann Arbor, Michigan
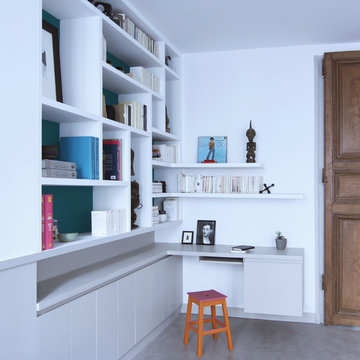
Photo of a contemporary study room in Paris with white walls, concrete floors, no fireplace and a built-in desk.
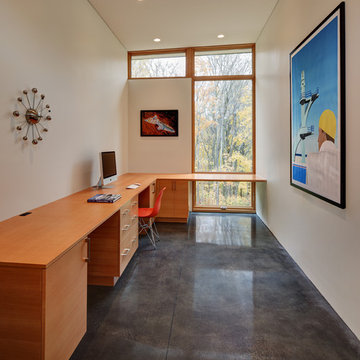
Tricia Shay Photography
This is an example of a mid-sized contemporary study room in Milwaukee with white walls, concrete floors, no fireplace and a built-in desk.
This is an example of a mid-sized contemporary study room in Milwaukee with white walls, concrete floors, no fireplace and a built-in desk.
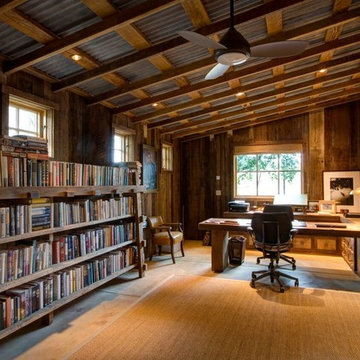
This is an example of a mid-sized country home office in San Francisco with brown walls, concrete floors, a built-in desk, no fireplace, a library and grey floor.
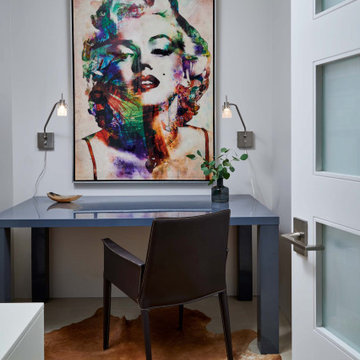
Mid-sized contemporary study room in Denver with white walls, concrete floors, no fireplace, a freestanding desk and grey floor.
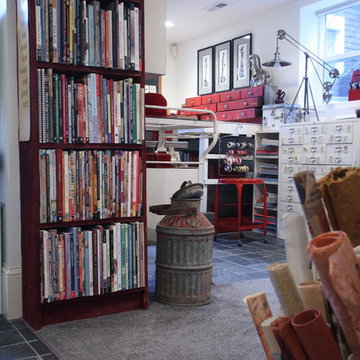
Teness Herman Photography
Inspiration for an expansive industrial home studio in Portland with white walls, concrete floors, no fireplace and a freestanding desk.
Inspiration for an expansive industrial home studio in Portland with white walls, concrete floors, no fireplace and a freestanding desk.
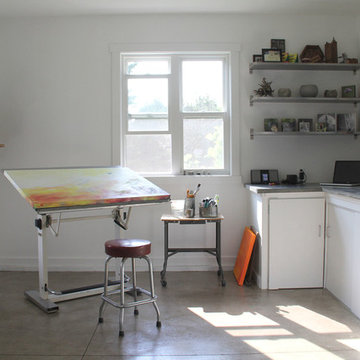
Amy J Greving
Small industrial home studio in Grand Rapids with white walls, no fireplace, a freestanding desk and concrete floors.
Small industrial home studio in Grand Rapids with white walls, no fireplace, a freestanding desk and concrete floors.
Home Office Design Ideas with Concrete Floors and No Fireplace
4