Home Office Design Ideas with Cork Floors and Vinyl Floors
Refine by:
Budget
Sort by:Popular Today
1 - 20 of 1,975 photos
Item 1 of 3
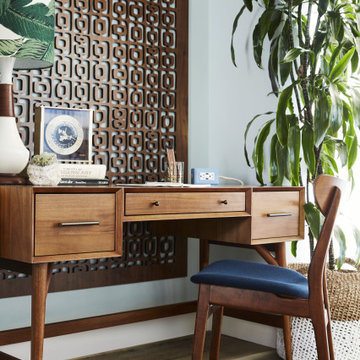
This is an example of a mid-sized midcentury home office in Los Angeles with a library, vinyl floors, no fireplace, beige floor and recessed.
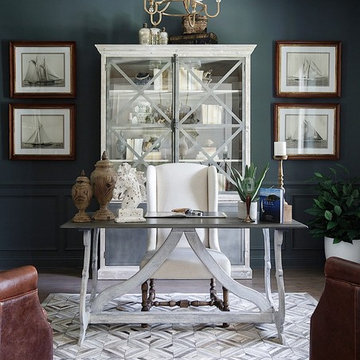
Mid-sized transitional home office in Jacksonville with a freestanding desk, grey walls, vinyl floors, no fireplace and grey floor.
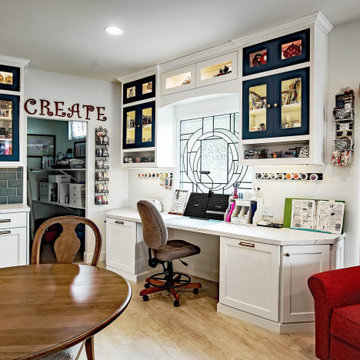
Luxurious craft room designed for Quilting, displaying lots of china and any craft projects you can dream up. Talk about a "She Shed". You can relax and stay here all day, every day without a care in the world. Walls display some quilts and the backsplash behind the sink represents a quilt.
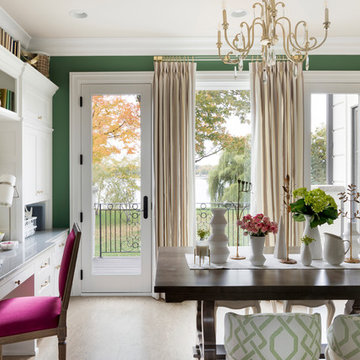
Her Office will primarily serve as a craft room for her and kids, so we did a cork floor that would be easy to clean and still comfortable to sit on. The fabrics are all indoor/outdoor and commercial grade for durability. We wanted to maintain a girly look so we added really feminine touches with the crystal chandelier, floral accessories to match the wallpaper and pink accents through out the room to really pop against the green.
Photography: Spacecrafting
Builder: John Kraemer & Sons
Countertop: Cambria- Queen Anne
Paint (walls): Benjamin Moore Fairmont Green
Paint (cabinets): Benjamin Moore Chantilly Lace
Paint (ceiling): Benjamin Moore Beautiful in my Eyes
Wallpaper: Designers Guild, Floreale Natural
Chandelier: Creative Lighting
Hardware: Nob Hill
Furniture: Contact Designer- Laura Engen Interior Design
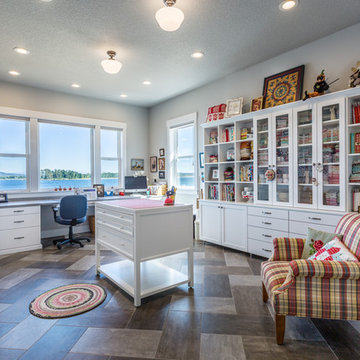
David Epperly Photography
This is an example of a traditional craft room in Portland with grey walls and vinyl floors.
This is an example of a traditional craft room in Portland with grey walls and vinyl floors.
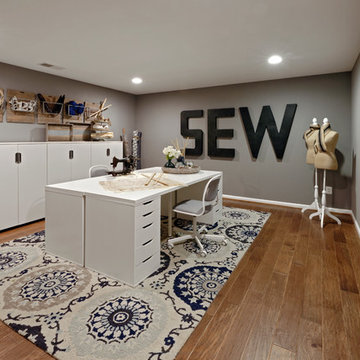
Inspiration for a large transitional craft room in DC Metro with grey walls, vinyl floors, no fireplace, a freestanding desk and brown floor.
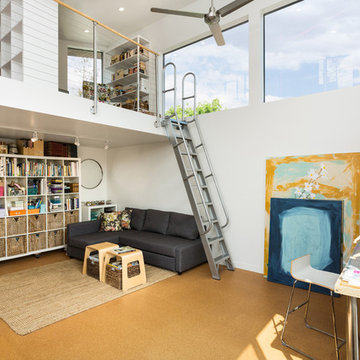
Painting and art studio interior with clerestory windows with mezzanine storage above. Photo by Clark Dugger
Small contemporary home studio in Los Angeles with white walls, cork floors, no fireplace, a freestanding desk and brown floor.
Small contemporary home studio in Los Angeles with white walls, cork floors, no fireplace, a freestanding desk and brown floor.

Design ideas for a mid-sized contemporary study room in Other with beige walls, vinyl floors, no fireplace, a built-in desk, beige floor, wallpaper and wallpaper.
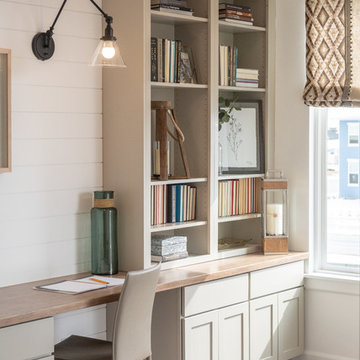
Design ideas for a mid-sized transitional study room in Salt Lake City with white walls, vinyl floors, no fireplace, a built-in desk and grey floor.
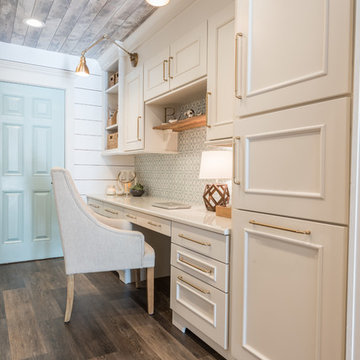
Designer Brittany Hutt received a new office, which she had the pleasure of personally designing herself! Brittany’s objective was to make her office functional and have it reflect her personal taste and style.
Brittany specified Norcraft Cabinetry’s Gerrit door style in the Divinity White Finish to make the small sized space feel bigger and brighter, but was sure to keep storage and practicality in mind. The wall-to-wall cabinets feature two large file drawers, a trash pullout, a cabinet with easy access to a printer, and of course plenty of storage for design books and other papers.
To make the brass hardware feel more cohesive throughout the space, the Dakota style Sconces in a Warm Brass Finish from Savoy House were added above the cabinetry. The sconces provide more light and are the perfect farmhouse accent with a modern touch.
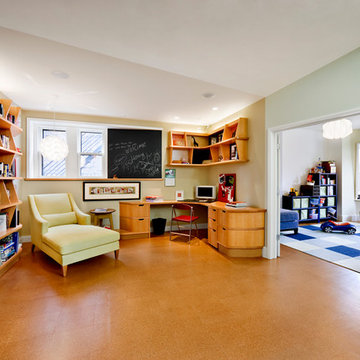
This 1870’s brick townhouse was purchased by dealers of contemporary art, with the intention of preserving the remaining historical qualities while creating a comfortable and modern home for their family. Each of the five floors has a distinct character and program, unified by a continuously evolving stair system. Custom built-ins lend character and utility to the spaces, including cabinets, bookshelves, desks, beds, benches and a banquette. Lighting, furnishings, fabrics and colors were designed collaboratively with the home owners to compliment their art collection.
photo: John Horner
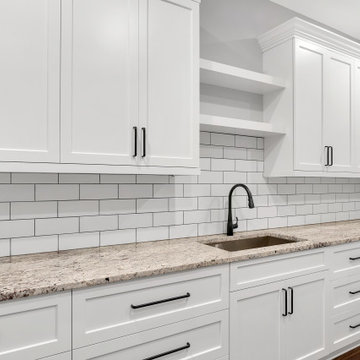
Craft room off of basement game room with barn doors
This is an example of a large country craft room in Other with grey walls, vinyl floors, a built-in desk and brown floor.
This is an example of a large country craft room in Other with grey walls, vinyl floors, a built-in desk and brown floor.
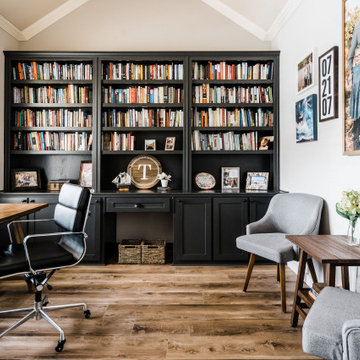
Design ideas for a mid-sized transitional home office in Dallas with a library, beige walls, vinyl floors and a freestanding desk.
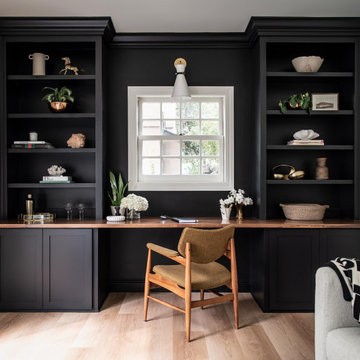
The dark black shelving of the office wall contracts strikingly with the light flooring and furniture, creating a sense of depth.
This is an example of a small transitional home studio in Sacramento with black walls, vinyl floors, a built-in desk and beige floor.
This is an example of a small transitional home studio in Sacramento with black walls, vinyl floors, a built-in desk and beige floor.
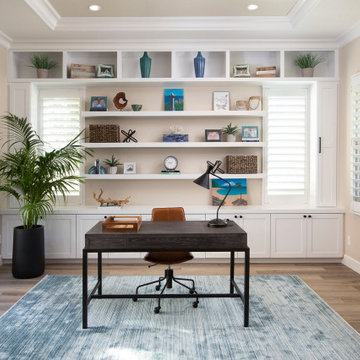
Transitional meets mid-century modern
Transitional home office in San Diego with vinyl floors.
Transitional home office in San Diego with vinyl floors.
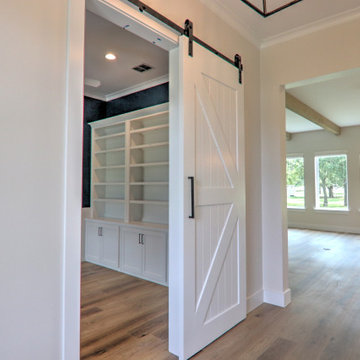
Design ideas for a mid-sized country study room in Dallas with blue walls, vinyl floors, a freestanding desk, brown floor and no fireplace.
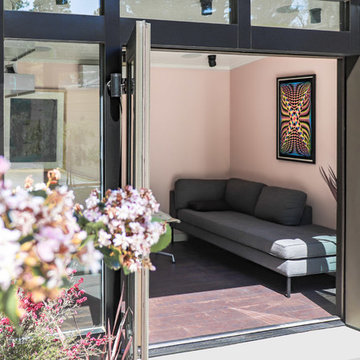
A little over a year ago my retaining wall collapsed by the entrance to my house bringing down several tons of soil on to my property. Not exactly my finest hour but I was determined to see as an opportunity to redesign the entry way that I have been less than happy with since I got the house.
I wanted to build a structure together with a new wall I quickly learned it required foundation with cement caissons drilled all the way down to the bedrock. It also required 16 ft setbacks from the hillside. Neither was an option for me.
After much head scratching I found the shed building ordinance that is the same for the hills that it is for the flatlands. The basics of it is that everything less than 120 ft, has no plumbing and with electrical you can unplug is considered a 'Shed' in the City of Los Angeles.
A shed it is then.
This is lead me the excellent high-end prefab shed builders called Studio Shed. I combined their structure with luxury vinyl flooring from Amtico and the 606 Universal Shelving System from Vitsoe. All the interior I did myself with my power army called mom and dad.
I'm rather pleased with the result which has been dubbed the 'SheShed'
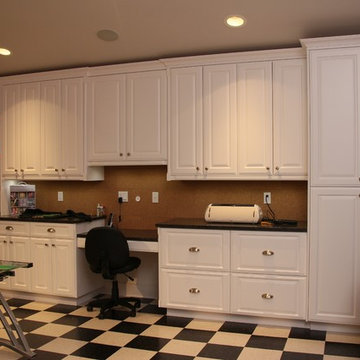
Photo by CCD
Design ideas for a large traditional craft room in Other with red walls, vinyl floors, no fireplace, a freestanding desk and multi-coloured floor.
Design ideas for a large traditional craft room in Other with red walls, vinyl floors, no fireplace, a freestanding desk and multi-coloured floor.
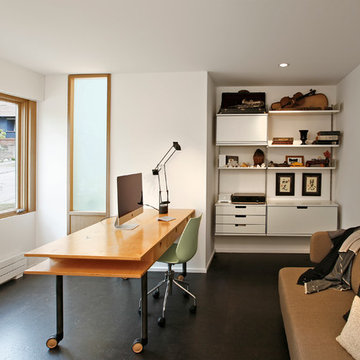
This is an example of a mid-sized midcentury study room in Seattle with cork floors, white walls, no fireplace and a built-in desk.
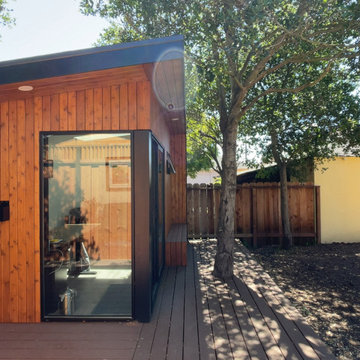
It's more than a shed, it's a lifestyle.
Your private, pre-fabricated, backyard office, art studio, home gym, and more.
Key Features:
-120 sqft of exterior wall (8' x 14' nominal size).
-97 sqft net interior space inside.
-Prefabricated panel system.
-Concrete foundation.
-Insulated walls, floor and roof.
-Outlets and lights installed.
-Corrugated metal exterior walls.
-Cedar board ventilated facade.
-Customizable deck.
Included in our base option:
-Premium black aluminum 72" wide sliding door.
-Premium black aluminum top window.
-Red cedar ventilated facade and soffit.
-Corrugated metal exterior walls.
-Sheetrock walls and ceiling inside, painted white.
-Premium vinyl flooring inside.
-Two outlets and two can ceiling lights inside.
-Two exterior soffit can lights.
Home Office Design Ideas with Cork Floors and Vinyl Floors
1