Home Office Design Ideas with Dark Hardwood Floors and a Freestanding Desk
Refine by:
Budget
Sort by:Popular Today
141 - 160 of 8,894 photos
Item 1 of 3
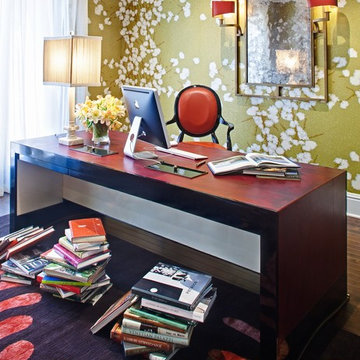
One of my all time favorite home offices! all furnishings available through JAMIESHOP.COM at to the trade pricing!
This is an example of a traditional home office in Miami with green walls, dark hardwood floors and a freestanding desk.
This is an example of a traditional home office in Miami with green walls, dark hardwood floors and a freestanding desk.
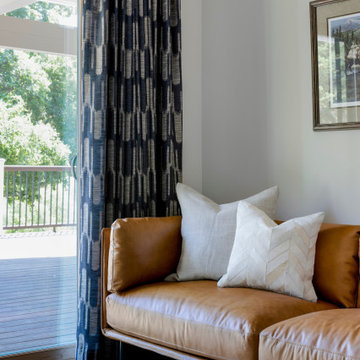
Photo of a mid-sized country home studio in San Francisco with grey walls, dark hardwood floors, a freestanding desk and brown floor.
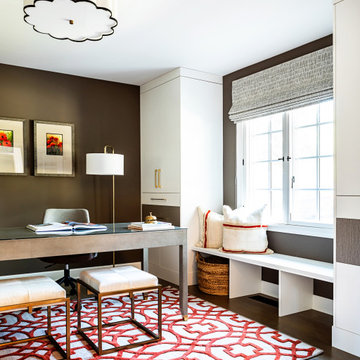
This Altadena home exudes lively, playful energy with bold colors and patterns. Design highlights include brightly patterned and colored rugs, artfully-chosen furnishings, vibrant fabrics, and unexpected accents.
---
Project designed by Courtney Thomas Design in La Cañada. Serving Pasadena, Glendale, Monrovia, San Marino, Sierra Madre, South Pasadena, and Altadena.
For more about Courtney Thomas Design, click here: https://www.courtneythomasdesign.com/
To learn more about this project, click here:
https://www.courtneythomasdesign.com/portfolio/artful-modern-altadena-farmhouse/
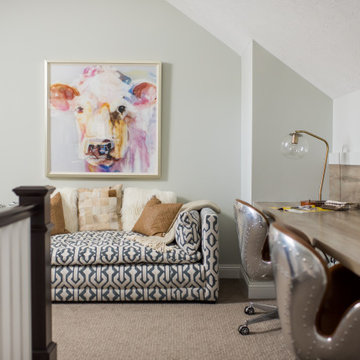
This elegant home is a modern medley of design with metal accents, pastel hues, bright upholstery, wood flooring, and sleek lighting.
Project completed by Wendy Langston's Everything Home interior design firm, which serves Carmel, Zionsville, Fishers, Westfield, Noblesville, and Indianapolis.
To learn more about this project, click here:
https://everythinghomedesigns.com/portfolio/mid-west-living-project/
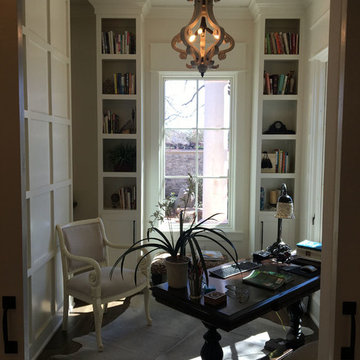
Design ideas for a small traditional study room in Austin with beige walls, dark hardwood floors, no fireplace, a freestanding desk and brown floor.
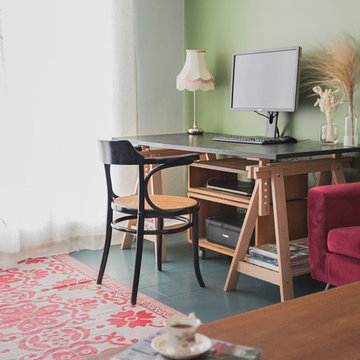
Espace bureau dans le salon.
Fauteuil Thonet chinée aux puces de Saint-Ouen.
Peinture sol et murs Farrow and Ball.
Abat-jour chinée à Nantes.
Photo of a small transitional home office in Paris with green walls, dark hardwood floors, a freestanding desk and blue floor.
Photo of a small transitional home office in Paris with green walls, dark hardwood floors, a freestanding desk and blue floor.
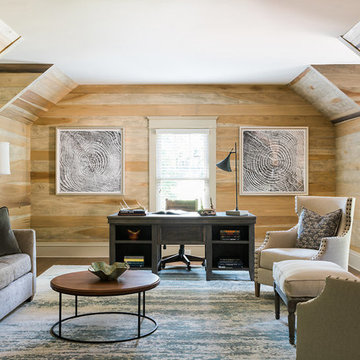
This is an example of a beach style study room in Atlanta with beige walls, dark hardwood floors, no fireplace and a freestanding desk.
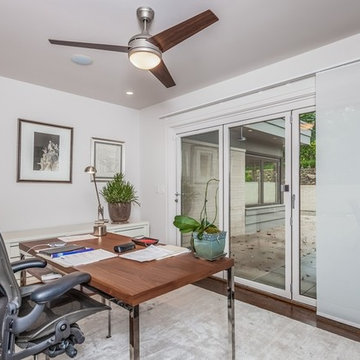
Inspiration for a small transitional study room in Atlanta with white walls, dark hardwood floors, a freestanding desk and brown floor.
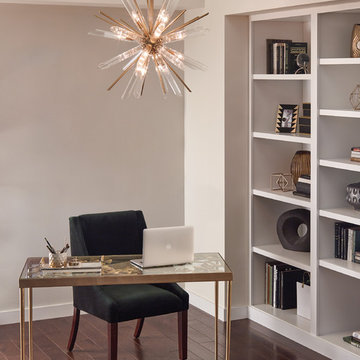
Photo of a mid-sized transitional study room in Phoenix with beige walls, dark hardwood floors, no fireplace, a freestanding desk and brown floor.
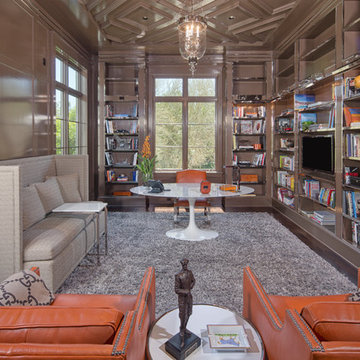
Photo of a traditional home office in Los Angeles with a library, brown walls, dark hardwood floors, a freestanding desk and brown floor.
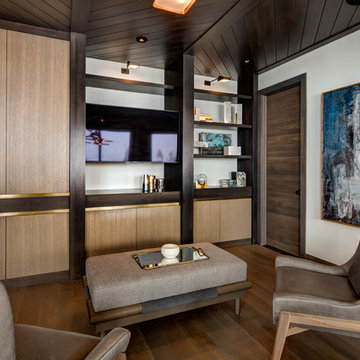
Alan Blakely
Inspiration for a mid-sized modern study room in Salt Lake City with white walls, dark hardwood floors, a freestanding desk and brown floor.
Inspiration for a mid-sized modern study room in Salt Lake City with white walls, dark hardwood floors, a freestanding desk and brown floor.
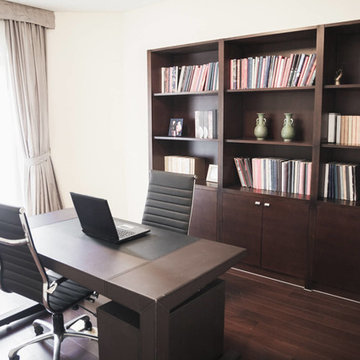
Photo of a mid-sized transitional home office in Cleveland with a library, beige walls, dark hardwood floors, no fireplace, a freestanding desk and brown floor.
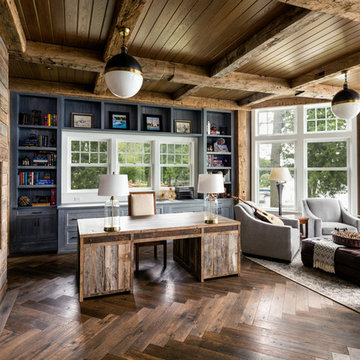
© David Bader Photography, Wade Weissmann Architecture, Barenz Builders, i4design
Photo of a country study room in Milwaukee with grey walls, dark hardwood floors, a wood fireplace surround, a freestanding desk and a ribbon fireplace.
Photo of a country study room in Milwaukee with grey walls, dark hardwood floors, a wood fireplace surround, a freestanding desk and a ribbon fireplace.
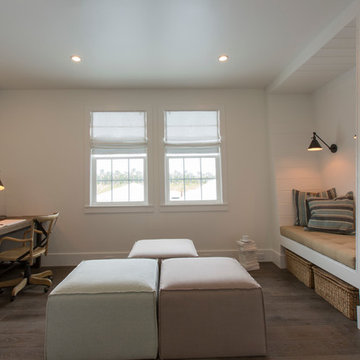
Contrast the dark stain of your built-in desk, cast iron chandelier, and maroon carpet with the ivory walls in your home office. Seen in Naples Resreve, a Naples community.
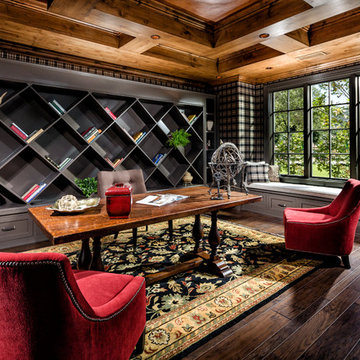
Design ideas for a large transitional study room in Los Angeles with grey walls, dark hardwood floors, no fireplace and a freestanding desk.
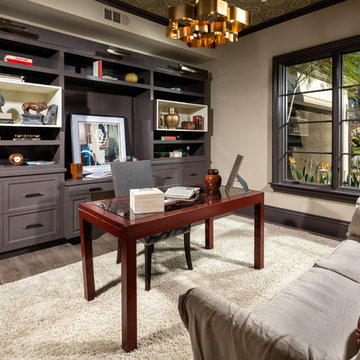
Mid-sized transitional study room in Los Angeles with beige walls, no fireplace, a freestanding desk and dark hardwood floors.
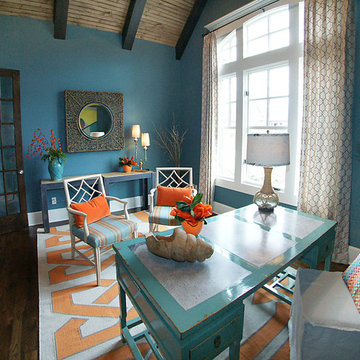
Large eclectic study room in Kansas City with blue walls, dark hardwood floors, a freestanding desk and no fireplace.
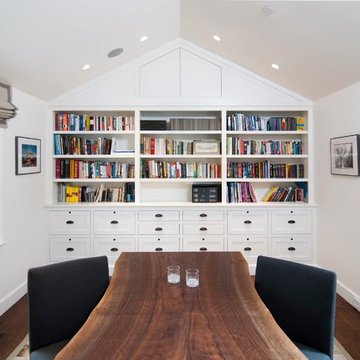
An extensive renovation and addition to a prominent residence, WDA designed a large 2-story addition and basement that met our clients aspirations for doubling the size of the original home, modernizing its interior and improving functionality. Taking aesthetic cues from the existing house, the project seamlessly blends the old and new, organizing the complex program into a harmonious environment.
Photo Credit: ©Precision Cabinets
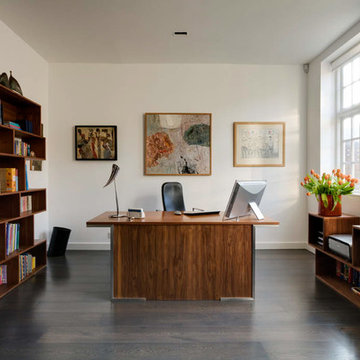
A 1950s terraced house in Chelsea has been extended and transformed into a modern family home including a basement excavation beneath the entire property and glazed rear extensions.
Photographer: Bruce Hemming
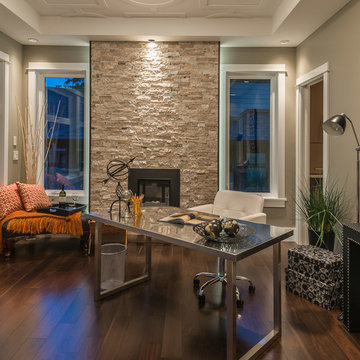
This completely custom home was built by Alair Homes in Ladysmith, British Columbia. After sourcing the perfect lot with a million dollar view, the owners worked with the Alair Homes team to design and build their dream home. High end finishes and unique features are what define this great West Coast custom home.
The 4741 square foot custom home boasts 4 bedrooms, 4 bathrooms, an office and a large workout room. The main floor of the house is the real show-stopper.
Right off the entry is a large home office space with a great stone fireplace feature wall and unique ceiling treatment. Walnut hardwood floors throughout
Home Office Design Ideas with Dark Hardwood Floors and a Freestanding Desk
8