Home Office Design Ideas with Dark Hardwood Floors and Black Floor
Refine by:
Budget
Sort by:Popular Today
61 - 80 of 205 photos
Item 1 of 3
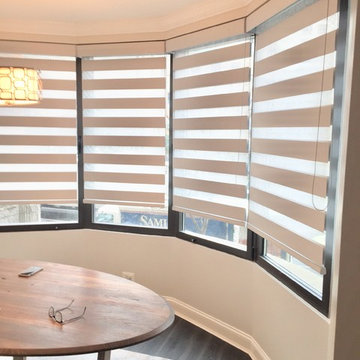
Modern home office in New York with white walls, dark hardwood floors and black floor.
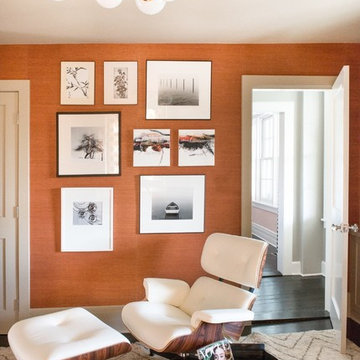
JANE BEILES
This is an example of a large transitional study room in New York with orange walls, a built-in desk, dark hardwood floors, no fireplace and black floor.
This is an example of a large transitional study room in New York with orange walls, a built-in desk, dark hardwood floors, no fireplace and black floor.
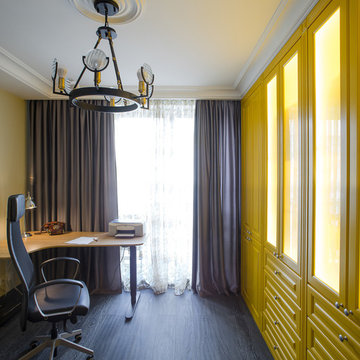
Александр Ивашутин
Inspiration for a transitional study room in Saint Petersburg with beige walls, dark hardwood floors, a freestanding desk and black floor.
Inspiration for a transitional study room in Saint Petersburg with beige walls, dark hardwood floors, a freestanding desk and black floor.
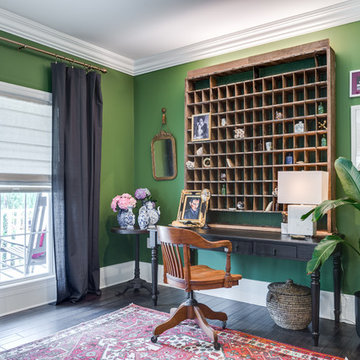
This is an example of a mid-sized tropical home studio in Seattle with green walls, dark hardwood floors, a freestanding desk and black floor.
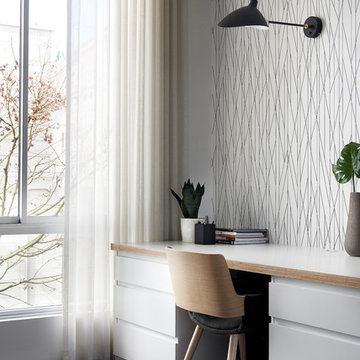
Inspiration for a large scandinavian study room in Sydney with white walls, dark hardwood floors, a built-in desk and black floor.
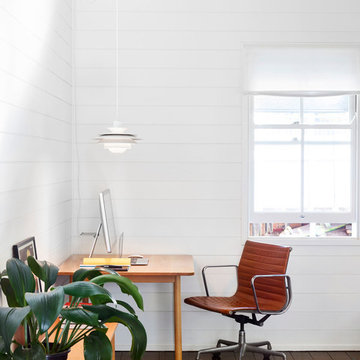
Toby Scott
This is an example of a modern study room in Brisbane with white walls, dark hardwood floors, a freestanding desk and black floor.
This is an example of a modern study room in Brisbane with white walls, dark hardwood floors, a freestanding desk and black floor.
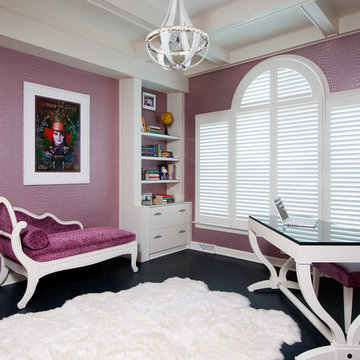
Photo of a mid-sized modern study room in Other with purple walls, dark hardwood floors, no fireplace, a freestanding desk and black floor.
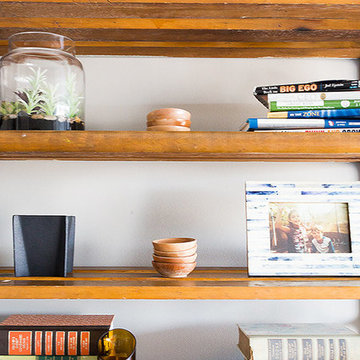
Mid-sized contemporary study room in DC Metro with grey walls, dark hardwood floors, no fireplace, a freestanding desk and black floor.
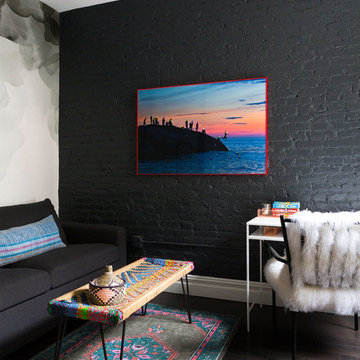
Lindsay Brown
Photo of a small modern study room in New York with black walls, dark hardwood floors, a freestanding desk and black floor.
Photo of a small modern study room in New York with black walls, dark hardwood floors, a freestanding desk and black floor.
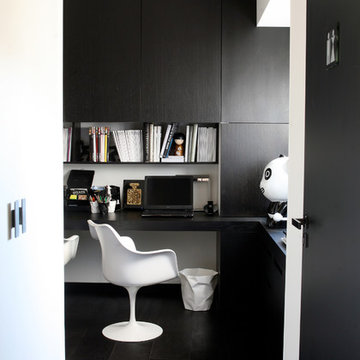
Salle de bureau entourée de bois noir et de placard sans poignées pour optimiser les rangements et créer une atmosphère de travail, avec quelques touches de blanc.
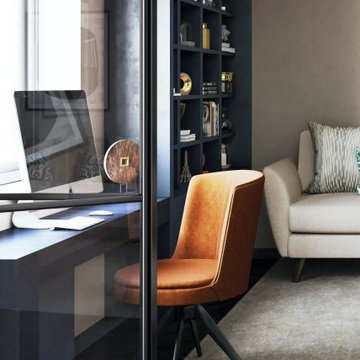
A completely redesigned home office space in a Victorian terraced family home for a professional couple in their forties. The aim was to create a separate, self-contained work zone within the ground floor, which nevertheless maintained a connection with the rest of the home. A crittall partition and doors achieved this. The space was designed to be both a work space and a comfortable reading space and library. The space is also designed to be able to host one-on-one meetings, if required.
#InteriorDesign #InteriorArchitecture #InteriorStyling
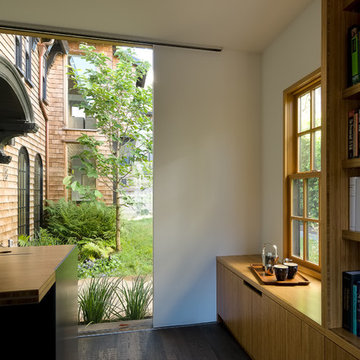
Joe Fletcher
Contemporary home office in San Francisco with a library, white walls, dark hardwood floors, a standard fireplace, a metal fireplace surround, a freestanding desk and black floor.
Contemporary home office in San Francisco with a library, white walls, dark hardwood floors, a standard fireplace, a metal fireplace surround, a freestanding desk and black floor.
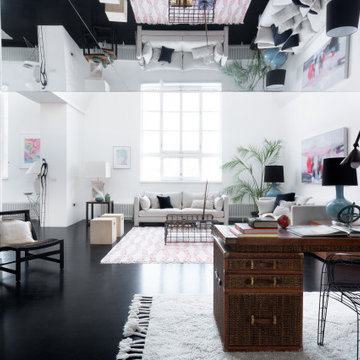
This is an example of a large contemporary study room in London with white walls, dark hardwood floors, a freestanding desk and black floor.
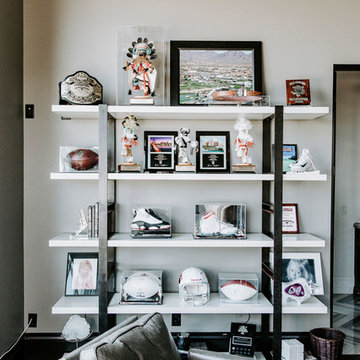
Kate Nelle Photo
This is an example of a large modern study room in Phoenix with grey walls, dark hardwood floors, a freestanding desk and black floor.
This is an example of a large modern study room in Phoenix with grey walls, dark hardwood floors, a freestanding desk and black floor.
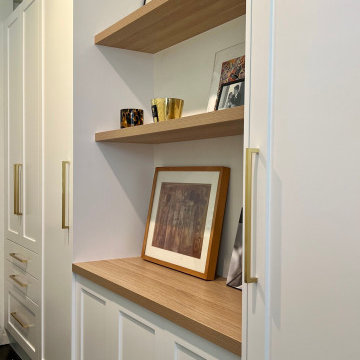
With both our clients running businesses from home it was paramount that they had an office space that would service their needs. They also wanted to include space for their 2 kids to be able to work alongside them.
There were some f key requirements in this space:
- Desk areas for 4 people
- Integration of one Sit Down - Stand Up desk
- Space for filing
- Space for a large printer
- Plenty of storage
As the space was long and thin with a windows spanning 3 sides we designed the desk along the longest wall underneath the window. This gave us ample room to accommodate 4 people and the sit down - stand up desk.
On the back wall we utilised the free space to build in a combination of tall storage (so the client could hide away all their paperwork) and display shelving to add some personality into the space.
We chose a beautiful classic shaker door, complimented with brass hardware to give it that luxe, coastal vibe. We also switched out the desk top on the sit down- stand up desk so that it matched the built in desk which really finished the space off.
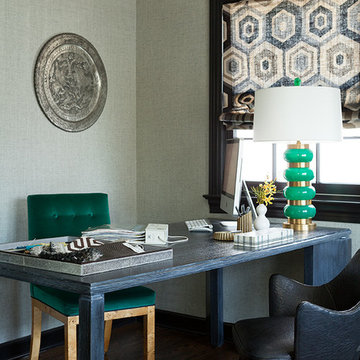
home office with pullout couch
Photo of a small home office in New York with grey walls, dark hardwood floors, a freestanding desk, black floor and wallpaper.
Photo of a small home office in New York with grey walls, dark hardwood floors, a freestanding desk, black floor and wallpaper.
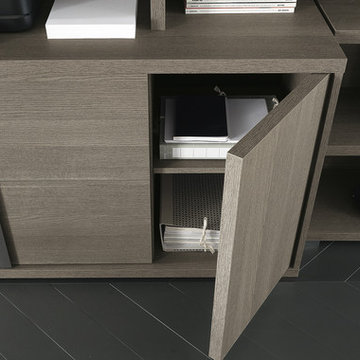
Detail of the cabinet on the side of the filing cabinet.
Photo of a large contemporary home office in Atlanta with grey walls, dark hardwood floors, a freestanding desk and black floor.
Photo of a large contemporary home office in Atlanta with grey walls, dark hardwood floors, a freestanding desk and black floor.
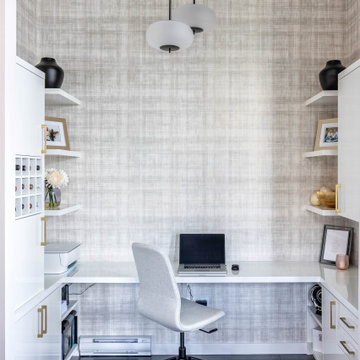
This bright and energetic home office is designed to suit a large work surface and various storage needs. The custom white cabinetry encompasses open shelving, doors, drawers, and even wine storage! The slight sheen of the millwork is paired with polished brass hardware to elevate the glamorous aesthetic. Neutral cross-hatching wallpaper defines the space and adds visual interest to the design.
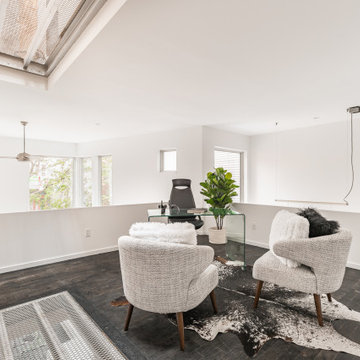
Staging this condo was quite the experience. You walk up a narrow flight of stairs and you arrive on the first floor where there is a dining room, kitchen and a living room.
Next floor up is a mezzanine where we created an office which overlooked the living room and there was a powder room on the floor.
Up another flight of stairs and you arrive at the hallway which goes off to two bedrooms and a full bathroom as well as the laundry area.
Up one more flight of stairs and you are on the rooftop, overlooking Montreal.
We staged this entire gem because there were so many floors and we wanted to continue the cozy, inviting look throughout the condo.
If you are thinking about selling your property or would like a consultation, give us a call. We work with great realtors and would love to help you get your home ready for the market.
We have been staging for over 16 years and own all our furniture and accessories.
Call 514-222-5553 and ask for Joanne
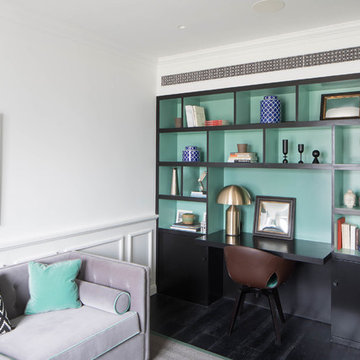
This room is deivided in 2 areas, first one is devdicated to study area , and another dedicated to TV room. the bookshelve has been designed by DLArchitecture according to client requirement, and feature a central desk surrounded by shelves.
Home Office Design Ideas with Dark Hardwood Floors and Black Floor
4