Home Office Design Ideas with Dark Hardwood Floors and Exposed Beam
Refine by:
Budget
Sort by:Popular Today
61 - 80 of 90 photos
Item 1 of 3
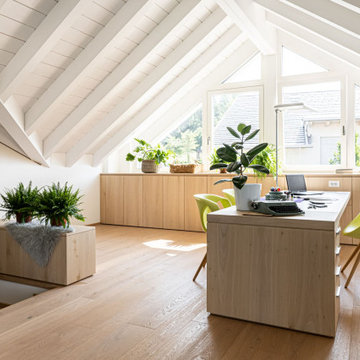
This is an example of a scandinavian home office in Other with white walls, dark hardwood floors, a freestanding desk and exposed beam.
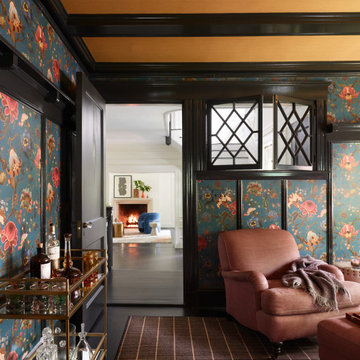
This is an example of a mid-sized study room in Boston with multi-coloured walls, dark hardwood floors, a standard fireplace, a brick fireplace surround, a built-in desk, black floor, exposed beam and wallpaper.
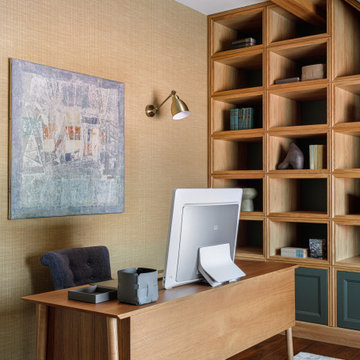
Photo of a mid-sized contemporary study room in Moscow with green walls, dark hardwood floors, a freestanding desk, brown floor, exposed beam and wallpaper.
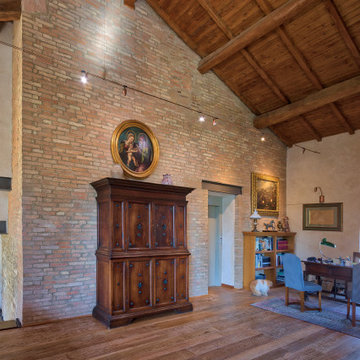
Foto: © Diego Cuoghi
Photo of an expansive traditional home studio in Other with dark hardwood floors, a freestanding desk, exposed beam and brick walls.
Photo of an expansive traditional home studio in Other with dark hardwood floors, a freestanding desk, exposed beam and brick walls.
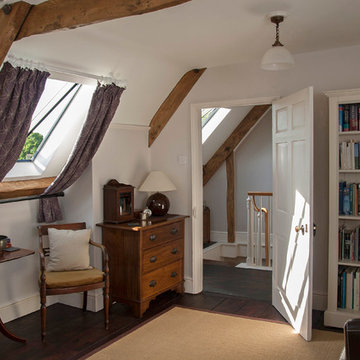
Attic conversion within Georgian house
Design ideas for a mid-sized traditional study room in Other with grey walls, dark hardwood floors, brown floor and exposed beam.
Design ideas for a mid-sized traditional study room in Other with grey walls, dark hardwood floors, brown floor and exposed beam.
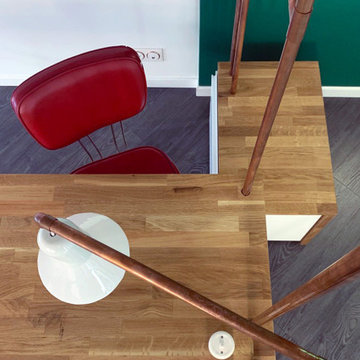
Détail d'un bureau sur-mesure réalisé en chêne et cuivre.
This is an example of a mid-sized contemporary study room in Nancy with white walls, dark hardwood floors, no fireplace, a built-in desk, black floor and exposed beam.
This is an example of a mid-sized contemporary study room in Nancy with white walls, dark hardwood floors, no fireplace, a built-in desk, black floor and exposed beam.
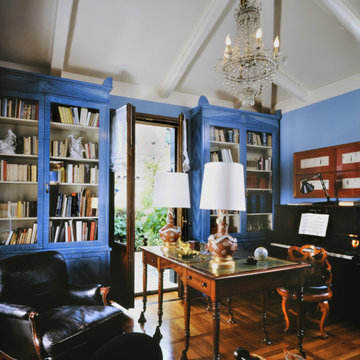
Scelta dei materiali e dei colori. Disegno del pavimento in legno. Librerie su disegno decorate a finto legno azzurro.
Photo of a mid-sized traditional home studio in Venice with blue walls, dark hardwood floors, a freestanding desk and exposed beam.
Photo of a mid-sized traditional home studio in Venice with blue walls, dark hardwood floors, a freestanding desk and exposed beam.
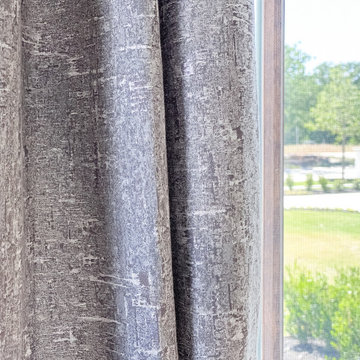
As you walk through the front doors of this Modern Day French Chateau, you are immediately greeted with fresh and airy spaces with vast hallways, tall ceilings, and windows. Specialty moldings and trim, along with the curated selections of luxury fabrics and custom furnishings, drapery, and beddings, create the perfect mixture of French elegance.
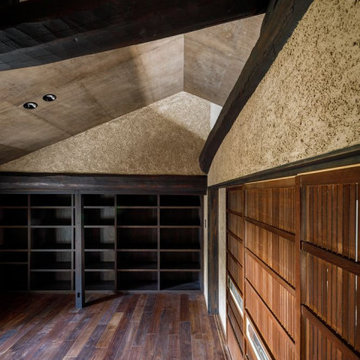
右隣の寝室と一体的利用の出来る書庫。元々は納戸でしたが「物」が「本」に入れ替わりました。二つの境目は敢えて緩く抜けていて棟桁の上部は壁を入れずに敢えて開放させました。それによって空間の拡がり感が生まれ3枚の古い建具は小壁に格納できるのでフルオープンにすることが出来ます。
Photo of a large traditional home office in Osaka with a library, beige walls, dark hardwood floors, brown floor and exposed beam.
Photo of a large traditional home office in Osaka with a library, beige walls, dark hardwood floors, brown floor and exposed beam.
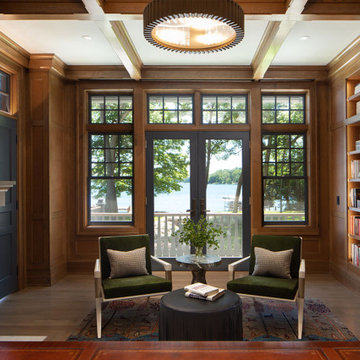
Wood home office with a secret room
Photo of a mid-sized home office in Milwaukee with brown walls, dark hardwood floors, brown floor, exposed beam and wood walls.
Photo of a mid-sized home office in Milwaukee with brown walls, dark hardwood floors, brown floor, exposed beam and wood walls.
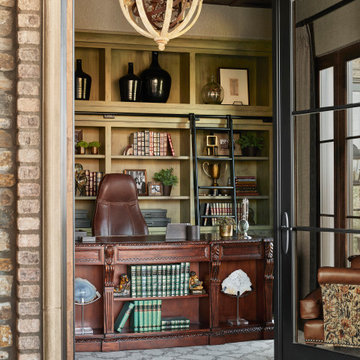
This is an example of a home office in Denver with dark hardwood floors, a freestanding desk and exposed beam.
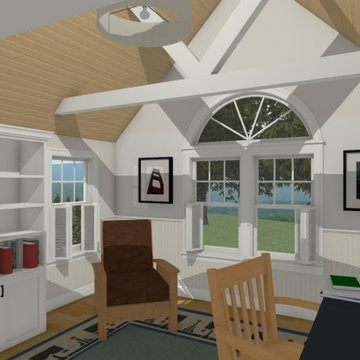
This home office is located in a remodeled porch on the end of the house. The natural wood ceiling contrasts nicely with the white beams. The walls are off white plaster with white beaded wainscotting. Traditional windows provide a cozy feel and great views of the backyard.
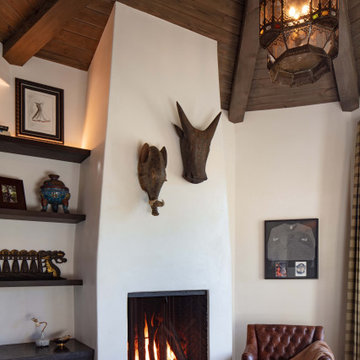
Design ideas for a mediterranean home studio in Santa Barbara with beige walls, dark hardwood floors, no fireplace, a plaster fireplace surround, a freestanding desk, brown floor and exposed beam.
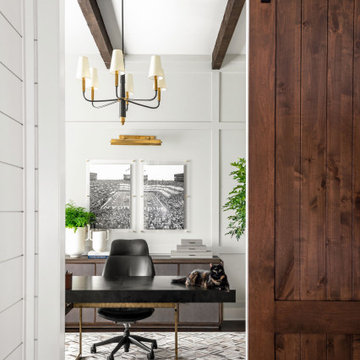
This is an example of a mid-sized transitional study room in Austin with grey walls, dark hardwood floors, a freestanding desk, exposed beam and panelled walls.
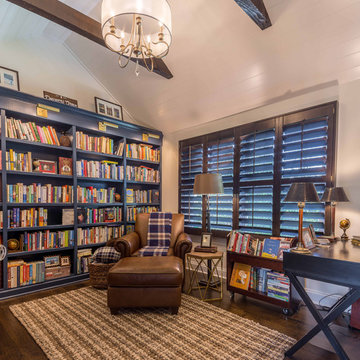
This 1990s brick home had decent square footage and a massive front yard, but no way to enjoy it. Each room needed an update, so the entire house was renovated and remodeled, and an addition was put on over the existing garage to create a symmetrical front. The old brown brick was painted a distressed white.
The 500sf 2nd floor addition includes 2 new bedrooms for their teen children, and the 12'x30' front porch lanai with standing seam metal roof is a nod to the homeowners' love for the Islands. Each room is beautifully appointed with large windows, wood floors, white walls, white bead board ceilings, glass doors and knobs, and interior wood details reminiscent of Hawaiian plantation architecture.
The kitchen was remodeled to increase width and flow, and a new laundry / mudroom was added in the back of the existing garage. The master bath was completely remodeled. Every room is filled with books, and shelves, many made by the homeowner.
Project photography by Kmiecik Imagery.
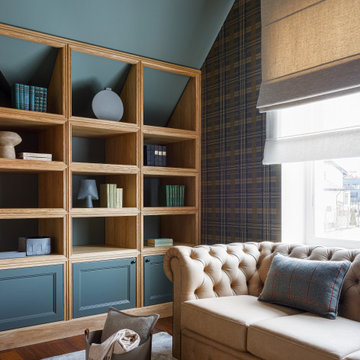
Photo of a mid-sized contemporary study room in Moscow with green walls, dark hardwood floors, a freestanding desk, brown floor, exposed beam and wallpaper.

This is an example of a mid-sized country study room in Austin with grey walls, dark hardwood floors, a freestanding desk, exposed beam and panelled walls.
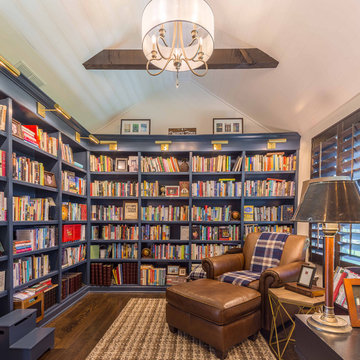
This 1990s brick home had decent square footage and a massive front yard, but no way to enjoy it. Each room needed an update, so the entire house was renovated and remodeled, and an addition was put on over the existing garage to create a symmetrical front. The old brown brick was painted a distressed white.
The 500sf 2nd floor addition includes 2 new bedrooms for their teen children, and the 12'x30' front porch lanai with standing seam metal roof is a nod to the homeowners' love for the Islands. Each room is beautifully appointed with large windows, wood floors, white walls, white bead board ceilings, glass doors and knobs, and interior wood details reminiscent of Hawaiian plantation architecture.
The kitchen was remodeled to increase width and flow, and a new laundry / mudroom was added in the back of the existing garage. The master bath was completely remodeled. Every room is filled with books, and shelves, many made by the homeowner.
Project photography by Kmiecik Imagery.
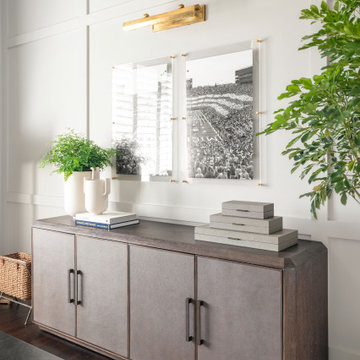
Mid-sized transitional study room in Austin with grey walls, dark hardwood floors, a freestanding desk, exposed beam and panelled walls.
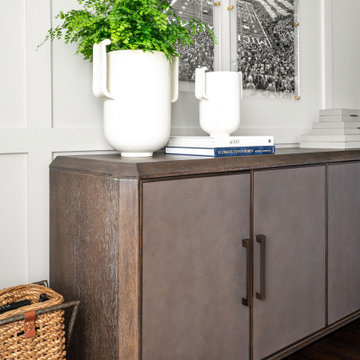
This is an example of a mid-sized transitional study room in Austin with grey walls, dark hardwood floors, a freestanding desk, exposed beam and panelled walls.
Home Office Design Ideas with Dark Hardwood Floors and Exposed Beam
4