Home Office Design Ideas with Dark Hardwood Floors and Porcelain Floors
Refine by:
Budget
Sort by:Popular Today
201 - 220 of 16,940 photos
Item 1 of 3
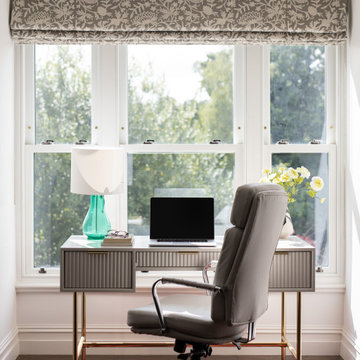
Glorious sunny work place with view to garden
Inspiration for a large scandinavian study room in Sussex with white walls, dark hardwood floors, a standard fireplace, a metal fireplace surround, a freestanding desk and brown floor.
Inspiration for a large scandinavian study room in Sussex with white walls, dark hardwood floors, a standard fireplace, a metal fireplace surround, a freestanding desk and brown floor.
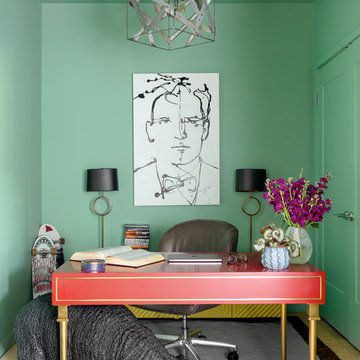
This chic couple from Manhattan requested for a fashion-forward focus for their new Boston condominium. Textiles by Christian Lacroix, Faberge eggs, and locally designed stilettos once owned by Lady Gaga are just a few of the inspirations they offered.
Project designed by Boston interior design studio Dane Austin Design. They serve Boston, Cambridge, Hingham, Cohasset, Newton, Weston, Lexington, Concord, Dover, Andover, Gloucester, as well as surrounding areas.
For more about Dane Austin Design, click here: https://daneaustindesign.com/
To learn more about this project, click here:
https://daneaustindesign.com/seaport-high-rise
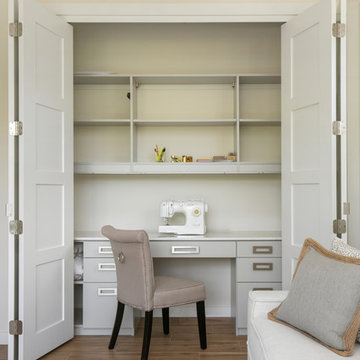
Photographer: Ryan Gamma
Mid-sized modern craft room in Tampa with white walls, porcelain floors, a freestanding desk and brown floor.
Mid-sized modern craft room in Tampa with white walls, porcelain floors, a freestanding desk and brown floor.
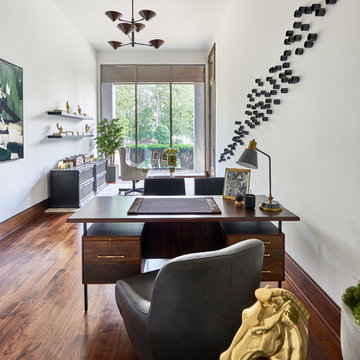
Large contemporary study room in Charlotte with white walls, dark hardwood floors, no fireplace, a freestanding desk and brown floor.
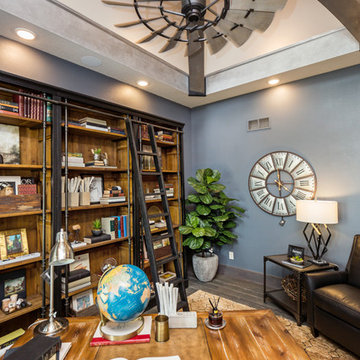
Design ideas for a mid-sized industrial study room in Other with grey walls, dark hardwood floors, no fireplace, a freestanding desk and brown floor.
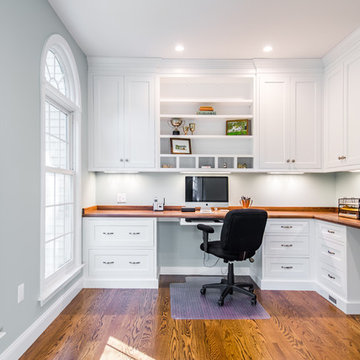
Kath & Keith Photography
This is an example of a mid-sized traditional study room in Boston with dark hardwood floors, a built-in desk, grey walls and no fireplace.
This is an example of a mid-sized traditional study room in Boston with dark hardwood floors, a built-in desk, grey walls and no fireplace.
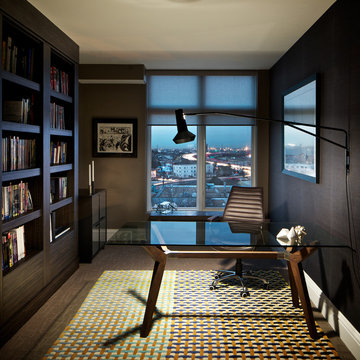
Location: Denver, CO, USA
THE CHALLENGE: Transform an outdated, uninspired condo into a unique, forward thinking home, while dealing with a limited capacity to remodel due to the buildings’ high-rise architectural restrictions.
THE SOLUTION: Warm wood clad walls were added throughout the home, creating architectural interest, as well as a sense of unity. Soft, textured furnishing was selected to elevate the home’s sophistication, while attention to layout and detail ensures its functionality.
Dado Interior Design
DAVID LAUER PHOTOGRAPHY
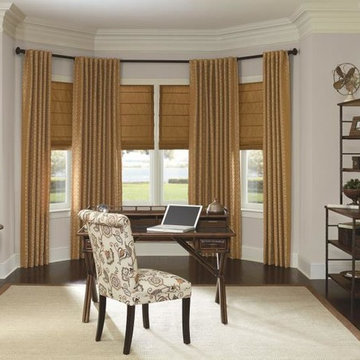
Large transitional study room in Salt Lake City with grey walls, dark hardwood floors, no fireplace, a freestanding desk and brown floor.
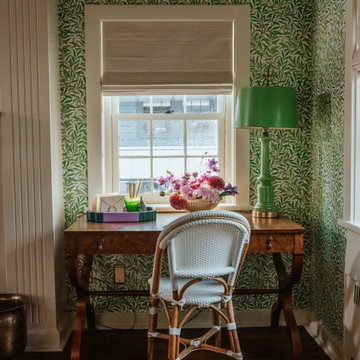
Inspiration for a small country study room in New York with green walls, dark hardwood floors, a freestanding desk, wood and wallpaper.
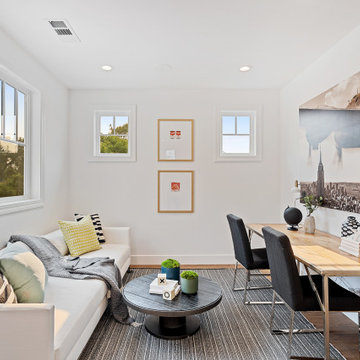
Photo of a country home office in San Francisco with white walls, dark hardwood floors, a freestanding desk and brown floor.
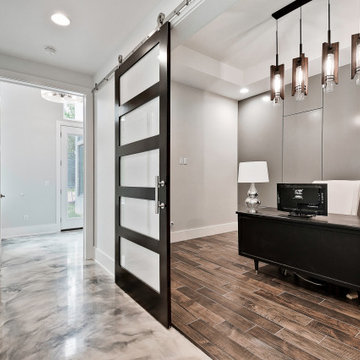
Study has tile "wood" look floors, double barn doors, paneled back wall with hidden door.
Mid-sized modern study room in Other with grey walls, porcelain floors, a freestanding desk, brown floor, recessed and panelled walls.
Mid-sized modern study room in Other with grey walls, porcelain floors, a freestanding desk, brown floor, recessed and panelled walls.
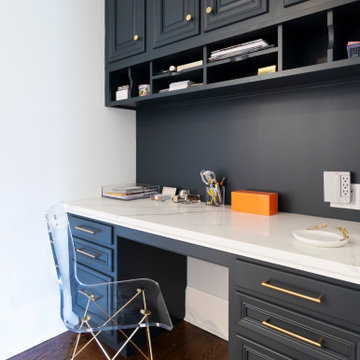
This nook was the perfect spot for a built-in desk! Using the same dark blue, satin gold pulls, and white quartz table as the kitchen, this desk fits in seamlessly with the rest of the renovated areas.
Sleek and contemporary, this beautiful home is located in Villanova, PA. Blue, white and gold are the palette of this transitional design. With custom touches and an emphasis on flow and an open floor plan, the renovation included the kitchen, family room, butler’s pantry, mudroom, two powder rooms and floors.
Rudloff Custom Builders has won Best of Houzz for Customer Service in 2014, 2015 2016, 2017 and 2019. We also were voted Best of Design in 2016, 2017, 2018, 2019 which only 2% of professionals receive. Rudloff Custom Builders has been featured on Houzz in their Kitchen of the Week, What to Know About Using Reclaimed Wood in the Kitchen as well as included in their Bathroom WorkBook article. We are a full service, certified remodeling company that covers all of the Philadelphia suburban area. This business, like most others, developed from a friendship of young entrepreneurs who wanted to make a difference in their clients’ lives, one household at a time. This relationship between partners is much more than a friendship. Edward and Stephen Rudloff are brothers who have renovated and built custom homes together paying close attention to detail. They are carpenters by trade and understand concept and execution. Rudloff Custom Builders will provide services for you with the highest level of professionalism, quality, detail, punctuality and craftsmanship, every step of the way along our journey together.
Specializing in residential construction allows us to connect with our clients early in the design phase to ensure that every detail is captured as you imagined. One stop shopping is essentially what you will receive with Rudloff Custom Builders from design of your project to the construction of your dreams, executed by on-site project managers and skilled craftsmen. Our concept: envision our client’s ideas and make them a reality. Our mission: CREATING LIFETIME RELATIONSHIPS BUILT ON TRUST AND INTEGRITY.
Photo Credit: Linda McManus Images
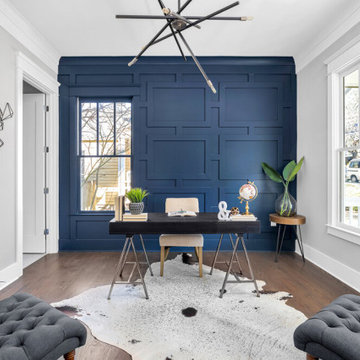
Home Office
This is an example of a large transitional study room in Atlanta with blue walls, dark hardwood floors, a freestanding desk and brown floor.
This is an example of a large transitional study room in Atlanta with blue walls, dark hardwood floors, a freestanding desk and brown floor.
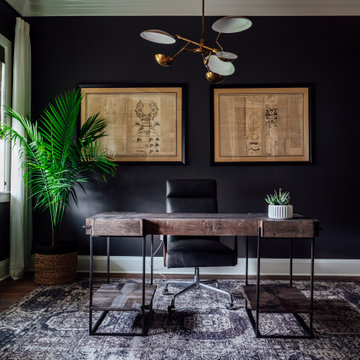
Design ideas for a contemporary home office in Tampa with black walls, dark hardwood floors, a freestanding desk and brown floor.
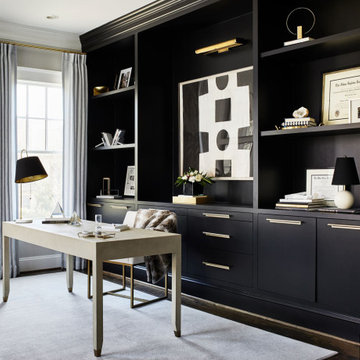
Photo of a transitional study room in DC Metro with grey walls, dark hardwood floors, no fireplace, a freestanding desk and brown floor.
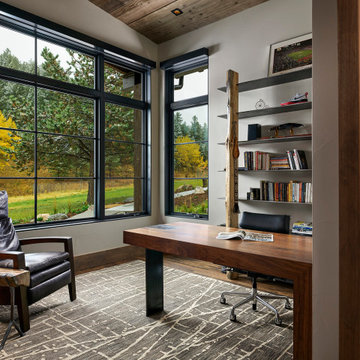
Home office
Design ideas for a mid-sized country study room in Denver with white walls, a freestanding desk, brown floor and dark hardwood floors.
Design ideas for a mid-sized country study room in Denver with white walls, a freestanding desk, brown floor and dark hardwood floors.
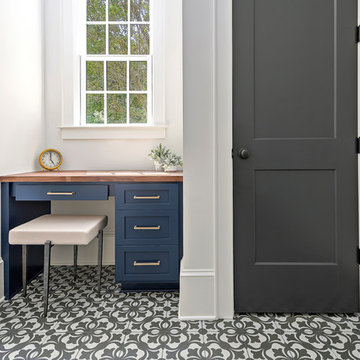
Joe Purvis Photos
Design ideas for a small transitional craft room in Charlotte with white walls, porcelain floors and a built-in desk.
Design ideas for a small transitional craft room in Charlotte with white walls, porcelain floors and a built-in desk.
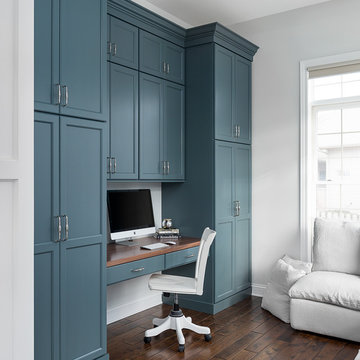
Picture Perfect House
This is an example of a mid-sized transitional study room in Chicago with grey walls, dark hardwood floors, a built-in desk and brown floor.
This is an example of a mid-sized transitional study room in Chicago with grey walls, dark hardwood floors, a built-in desk and brown floor.
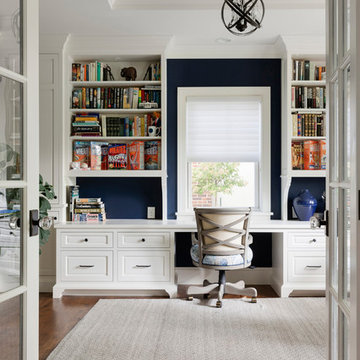
Spacecrafting Photography, Inc.
Inspiration for a traditional study room in Minneapolis with white walls, dark hardwood floors, a built-in desk and brown floor.
Inspiration for a traditional study room in Minneapolis with white walls, dark hardwood floors, a built-in desk and brown floor.
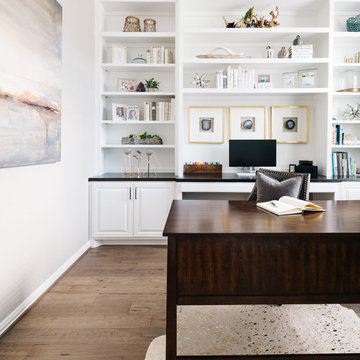
Transitional study room in Houston with grey walls, dark hardwood floors, no fireplace, a freestanding desk and brown floor.
Home Office Design Ideas with Dark Hardwood Floors and Porcelain Floors
11