Home Office Design Ideas with Dark Hardwood Floors and Travertine Floors
Refine by:
Budget
Sort by:Popular Today
21 - 40 of 15,194 photos
Item 1 of 3
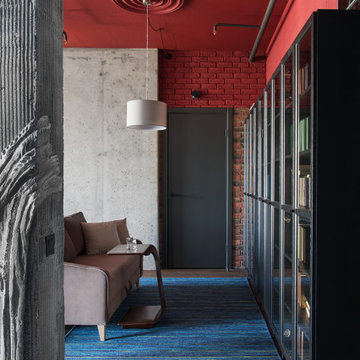
Mid-sized industrial study room in Moscow with red walls, dark hardwood floors, no fireplace, a freestanding desk, brown floor and brick walls.
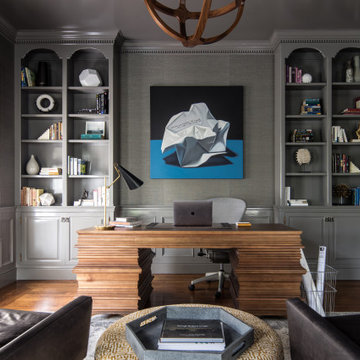
We love moody tones for how bold they are. Dark paint can make a big impact in large and even small spaces. This style allows us to play with color, balance lights and darks, and it’s a break from all of the white that we’ve been seeing for some time now.
#officedesign #officeinspiration #homeofficeinspiration #moodyoffice #moodyinteriors #moodydesign
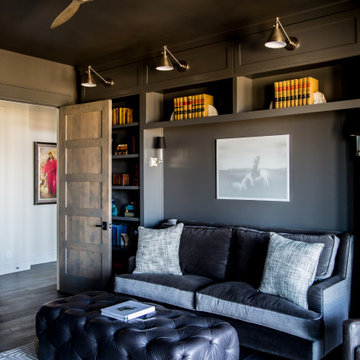
Home office with a access to the balcony and elegant outdoor seating. This richly colored space is equipped with ample built in storage, comfortable seating, and multiple levels of lighting. The fireplace and wall-mounted television marries the business with pleasure.
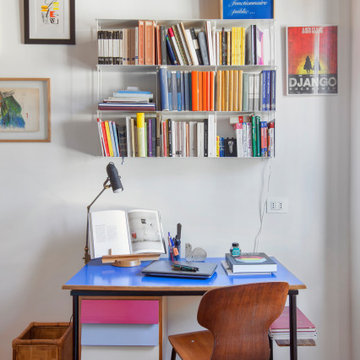
Inspiration for a small contemporary home office in Milan with a library, white walls, dark hardwood floors, a freestanding desk and brown floor.
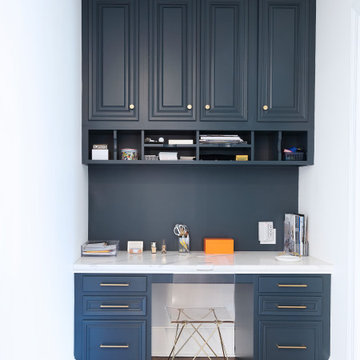
This nook was the perfect spot for a built-in desk! Using the same dark blue, satin gold pulls, and white quartz table as the kitchen, this desk fits in seamlessly with the rest of the renovated areas.
Sleek and contemporary, this beautiful home is located in Villanova, PA. Blue, white and gold are the palette of this transitional design. With custom touches and an emphasis on flow and an open floor plan, the renovation included the kitchen, family room, butler’s pantry, mudroom, two powder rooms and floors.
Rudloff Custom Builders has won Best of Houzz for Customer Service in 2014, 2015 2016, 2017 and 2019. We also were voted Best of Design in 2016, 2017, 2018, 2019 which only 2% of professionals receive. Rudloff Custom Builders has been featured on Houzz in their Kitchen of the Week, What to Know About Using Reclaimed Wood in the Kitchen as well as included in their Bathroom WorkBook article. We are a full service, certified remodeling company that covers all of the Philadelphia suburban area. This business, like most others, developed from a friendship of young entrepreneurs who wanted to make a difference in their clients’ lives, one household at a time. This relationship between partners is much more than a friendship. Edward and Stephen Rudloff are brothers who have renovated and built custom homes together paying close attention to detail. They are carpenters by trade and understand concept and execution. Rudloff Custom Builders will provide services for you with the highest level of professionalism, quality, detail, punctuality and craftsmanship, every step of the way along our journey together.
Specializing in residential construction allows us to connect with our clients early in the design phase to ensure that every detail is captured as you imagined. One stop shopping is essentially what you will receive with Rudloff Custom Builders from design of your project to the construction of your dreams, executed by on-site project managers and skilled craftsmen. Our concept: envision our client’s ideas and make them a reality. Our mission: CREATING LIFETIME RELATIONSHIPS BUILT ON TRUST AND INTEGRITY.
Photo Credit: Linda McManus Images
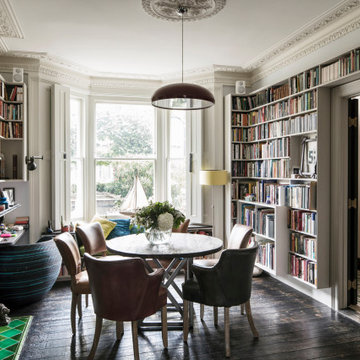
The architectural focus for this North London Victorian terrace home design project was the refurbishment and reconfiguration of the ground floor together with additional space of a new side-return. Orienting and organising the interior architecture to maximise sunlight during the course of the day was one of our primary challenges solved. While the front of the house faces south-southeast with wonderful direct morning light, the rear garden faces northwest, consequently less light for most of the day.
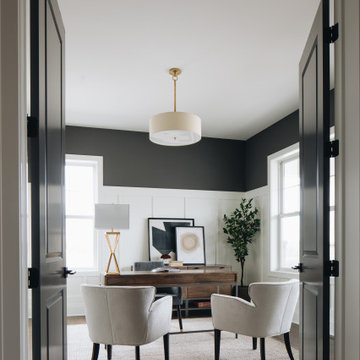
Design ideas for a transitional home office in Chicago with grey walls, dark hardwood floors, a freestanding desk, brown floor and decorative wall panelling.
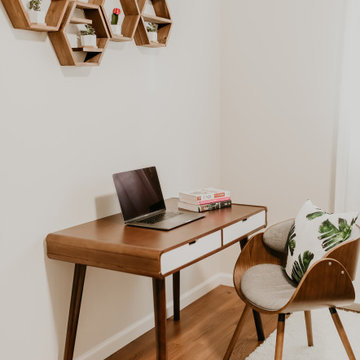
Minimalist inspired desk and chair create a light and airy feel to the office space allowing plenty of room to move around and get inspired. The hexagonal shelving was custom built to create a natural centerpiece for the room. The room sparks creativity and inspires one's workspace.
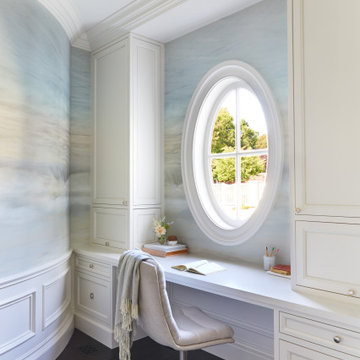
Photo of a small traditional study room in San Francisco with dark hardwood floors, a built-in desk, brown floor and multi-coloured walls.
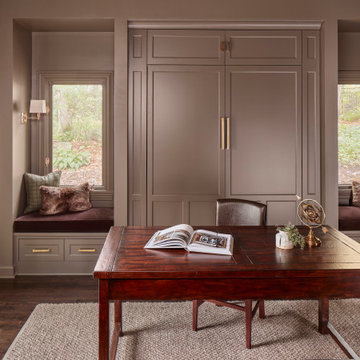
The remodeled space features a custom Murphy bed that blends with the built-in cabinetry and window seats when not in use.
Brass lighting and hardware add warmth and "pop" against the gray.
Photo Credit - David Bader
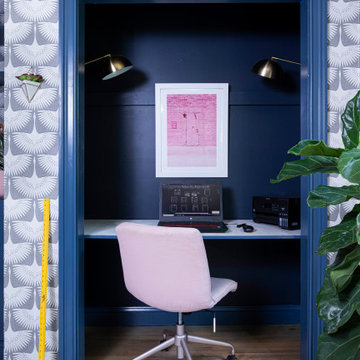
A CT farmhouse gets a modern, colorful update.
This is an example of a small country study room in Other with a built-in desk, brown floor, multi-coloured walls, no fireplace and dark hardwood floors.
This is an example of a small country study room in Other with a built-in desk, brown floor, multi-coloured walls, no fireplace and dark hardwood floors.
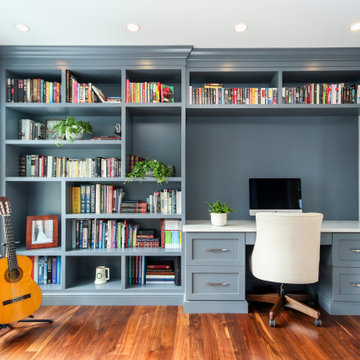
Transitional home office in Detroit with blue walls, dark hardwood floors, a built-in desk and brown floor.
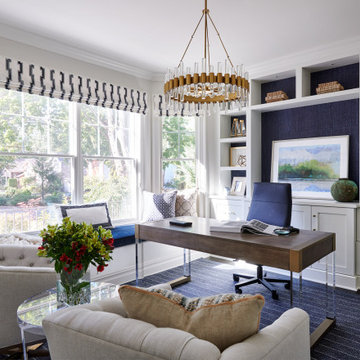
Photo of a transitional study room in New York with dark hardwood floors, no fireplace and a freestanding desk.
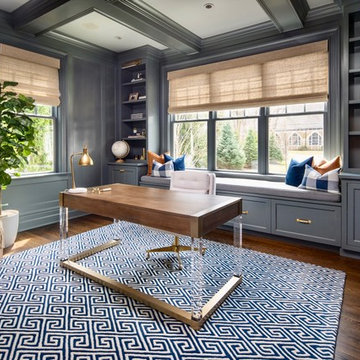
Inspiration for a beach style study room in New York with grey walls, dark hardwood floors, no fireplace and a freestanding desk.
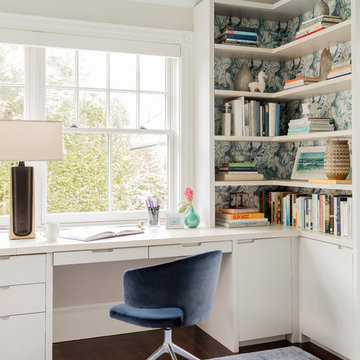
Photography by Michael J. Lee
Inspiration for a mid-sized transitional home office in Boston with white walls, a built-in desk, a library and dark hardwood floors.
Inspiration for a mid-sized transitional home office in Boston with white walls, a built-in desk, a library and dark hardwood floors.
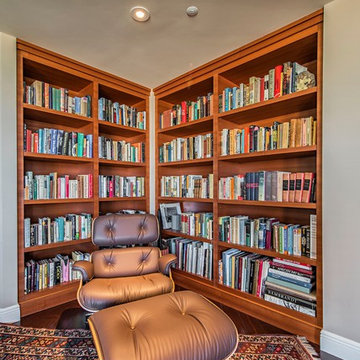
Design ideas for a small contemporary home office in Tampa with dark hardwood floors, brown floor, grey walls, a library and no fireplace.
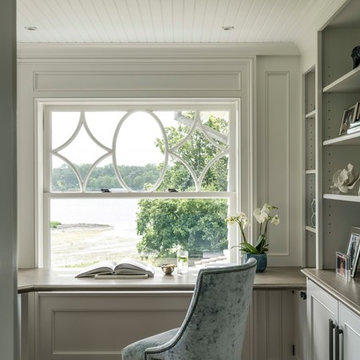
This en suite office comes with the perfect view of the harbor. Paneling adjoins oversized double hung windows with a nautically themed upper sash.
Photo of a small beach style study room in Other with white walls, dark hardwood floors, no fireplace and a built-in desk.
Photo of a small beach style study room in Other with white walls, dark hardwood floors, no fireplace and a built-in desk.
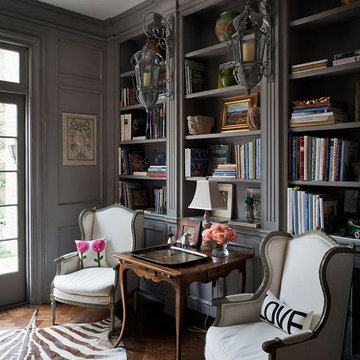
French Manor
Mission Hills, Kansas
This new Country French Manor style house is located on a one-acre site in Mission Hills, Kansas.
Our design is a traditional 2-story center hall plan with the primary living areas on the first floor, placing the formal living and dining rooms to the front of the house and the informal breakfast and family rooms to the rear with direct access to the brick paved courtyard terrace and pool.
The exterior building materials include oversized hand-made brick with cut limestone window sills and door surrounds and a sawn cedar shingle roofing. The Country French style of the interior of the house is detailed using traditional materials such as handmade terra cotta tile flooring, oak flooring in a herringbone pattern, reclaimed antique hand-hewn wood beams, style and rail wall paneling, Venetian plaster, and handmade iron stair railings.
Interior Design: By Owner
General Contractor: Robert Montgomery Homes, Inc., Leawood, Kansas
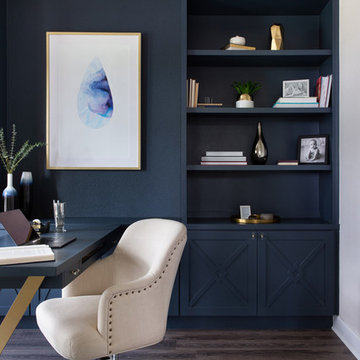
Rich colors, minimalist lines, and plenty of natural materials were implemented to this Austin home.
Project designed by Sara Barney’s Austin interior design studio BANDD DESIGN. They serve the entire Austin area and its surrounding towns, with an emphasis on Round Rock, Lake Travis, West Lake Hills, and Tarrytown.
For more about BANDD DESIGN, click here: https://bandddesign.com/
To learn more about this project, click here: https://bandddesign.com/dripping-springs-family-retreat/
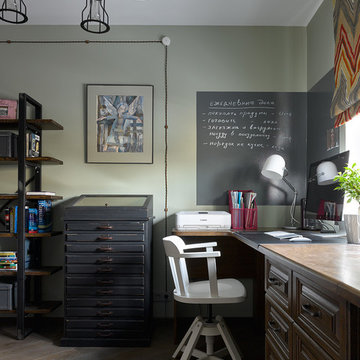
Сергей Ананьев
Design ideas for an industrial study room in Moscow with green walls, dark hardwood floors, a freestanding desk and brown floor.
Design ideas for an industrial study room in Moscow with green walls, dark hardwood floors, a freestanding desk and brown floor.
Home Office Design Ideas with Dark Hardwood Floors and Travertine Floors
2