Home Office Design Ideas with Green Walls and No Fireplace
Refine by:
Budget
Sort by:Popular Today
21 - 40 of 882 photos
Item 1 of 3
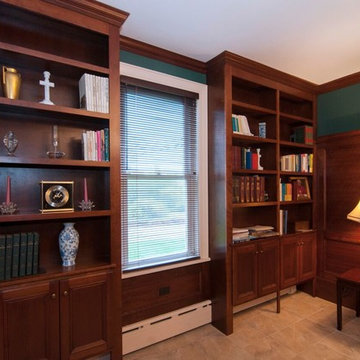
This is an example of a mid-sized traditional home office in Providence with green walls, no fireplace, a freestanding desk, a library, travertine floors and beige floor.
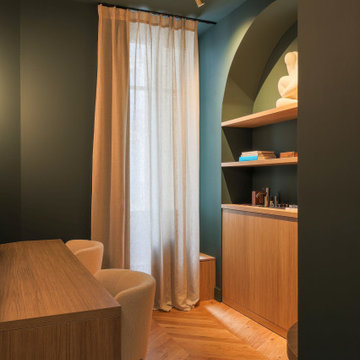
Cet ancien cabinet d’avocat dans le quartier du carré d’or, laissé à l’abandon, avait besoin d’attention. Notre intervention a consisté en une réorganisation complète afin de créer un appartement familial avec un décor épuré et contemplatif qui fasse appel à tous nos sens. Nous avons souhaité mettre en valeur les éléments de l’architecture classique de l’immeuble, en y ajoutant une atmosphère minimaliste et apaisante. En très mauvais état, une rénovation lourde et structurelle a été nécessaire, comprenant la totalité du plancher, des reprises en sous-œuvre, la création de points d’eau et d’évacuations.
Les espaces de vie, relèvent d’un savant jeu d’organisation permettant d’obtenir des perspectives multiples. Le grand hall d’entrée a été réduit, au profit d’un toilette singulier, hors du temps, tapissé de fleurs et d’un nez de cloison faisant office de frontière avec la grande pièce de vie. Le grand placard d’entrée comprenant la buanderie a été réalisé en bois de noyer par nos artisans menuisiers. Celle-ci a été délimitée au sol par du terrazzo blanc Carrara et de fines baguettes en laiton.
La grande pièce de vie est désormais le cœur de l’appartement. Pour y arriver, nous avons dû réunir quatre pièces et un couloir pour créer un triple séjour, comprenant cuisine, salle à manger et salon. La cuisine a été organisée autour d’un grand îlot mêlant du quartzite Taj Mahal et du bois de noyer. Dans la majestueuse salle à manger, la cheminée en marbre a été effacée au profit d’un mur en arrondi et d’une fenêtre qui illumine l’espace. Côté salon a été créé une alcôve derrière le canapé pour y intégrer une bibliothèque. L’ensemble est posé sur un parquet en chêne pointe de Hongris 38° spécialement fabriqué pour cet appartement. Nos artisans staffeurs ont réalisés avec détails l’ensemble des corniches et cimaises de l’appartement, remettant en valeur l’aspect bourgeois.
Un peu à l’écart, la chambre des enfants intègre un lit superposé dans l’alcôve tapissée d’une nature joueuse où les écureuils se donnent à cœur joie dans une partie de cache-cache sauvage. Pour pénétrer dans la suite parentale, il faut tout d’abord longer la douche qui se veut audacieuse avec un carrelage zellige vert bouteille et un receveur noir. De plus, le dressing en chêne cloisonne la chambre de la douche. De son côté, le bureau a pris la place de l’ancien archivage, et le vert Thé de Chine recouvrant murs et plafond, contraste avec la tapisserie feuillage pour se plonger dans cette parenthèse de douceur.
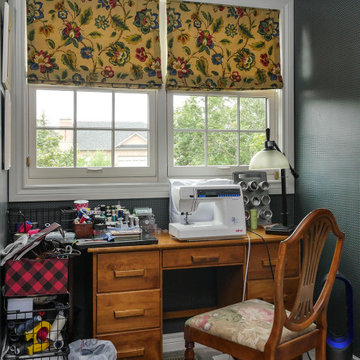
Two new double hung windows we installed in this wonderful sewing room. This cozy space with plush carpeting and rich wallpaper looks lovely with these new white windows with colonial grilles, letting in lots of light and providing a traditional look. Explore all the windows options we have available at Renewal by Andersen of Greater Toronto, serving most of Ontario.
. . . . . . . . . .
Our windows come in a variety of styles and colors -- Contact Us Today! 844-819-3040
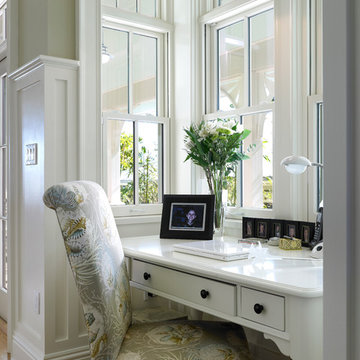
This photo shows the cozy desk nook that is bumped out from the great-room/living-room. From the desk the owners have a view of the water.
Photo of a small beach style home office in Tampa with green walls, medium hardwood floors, no fireplace, a freestanding desk and brown floor.
Photo of a small beach style home office in Tampa with green walls, medium hardwood floors, no fireplace, a freestanding desk and brown floor.
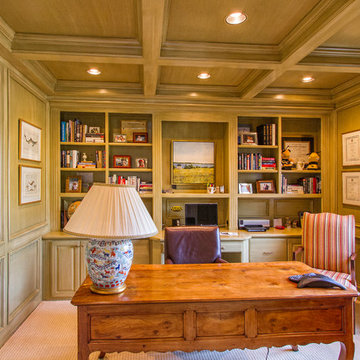
Wayde Carroll
Photo of a mid-sized traditional study room in Sacramento with green walls, carpet, no fireplace, a freestanding desk and beige floor.
Photo of a mid-sized traditional study room in Sacramento with green walls, carpet, no fireplace, a freestanding desk and beige floor.
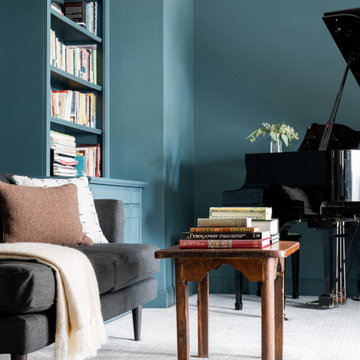
Photo By: Jen Morley Burner
Design ideas for a large transitional study room in Dallas with green walls, carpet, no fireplace, a freestanding desk and grey floor.
Design ideas for a large transitional study room in Dallas with green walls, carpet, no fireplace, a freestanding desk and grey floor.
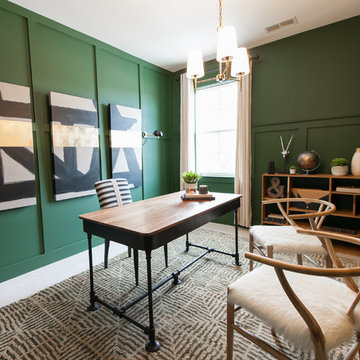
Design ideas for a contemporary study room in Charleston with green walls, carpet, no fireplace, a freestanding desk and beige floor.
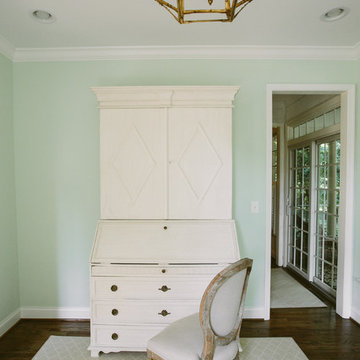
Mid-sized transitional study room in Baltimore with green walls, dark hardwood floors, no fireplace and a built-in desk.
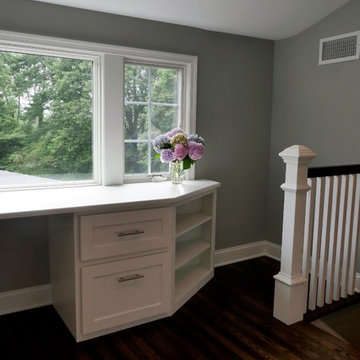
Photo of a large country home office in Philadelphia with green walls, medium hardwood floors, no fireplace, brown floor and a built-in desk.
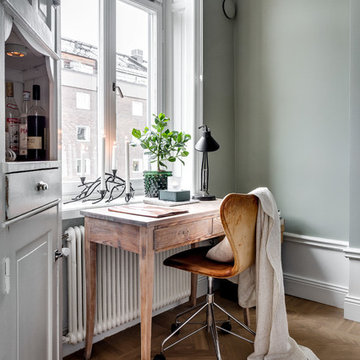
Roslagsgatan 23
Foto: Henrik Nero
Styling: Scandinavian Homes
Inspiration for a small traditional home office in Stockholm with green walls, medium hardwood floors, no fireplace and a freestanding desk.
Inspiration for a small traditional home office in Stockholm with green walls, medium hardwood floors, no fireplace and a freestanding desk.
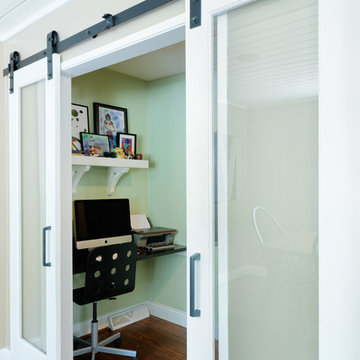
Just off the kitchen is a home office or homework area. The sliding barn doors with frosted glass allows for privacy but enables light to enter the space.
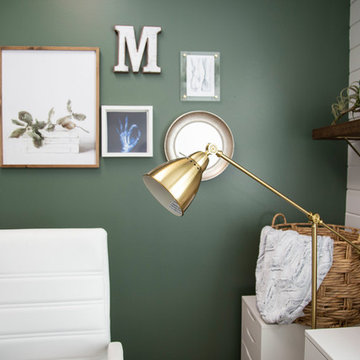
Design ideas for a mid-sized transitional study room in Houston with green walls, medium hardwood floors, no fireplace, a freestanding desk and brown floor.
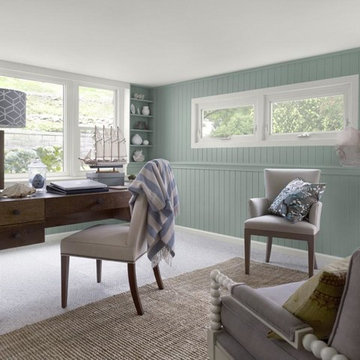
Mid-sized beach style study room in Dallas with green walls, carpet, no fireplace, a freestanding desk and grey floor.
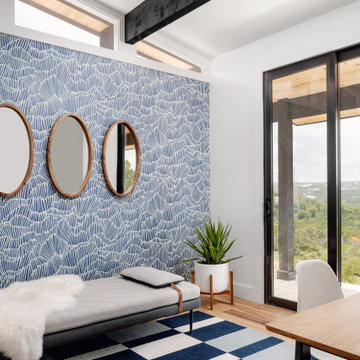
Our Austin studio decided to go bold with this project by ensuring that each space had a unique identity in the Mid-Century Modern style bathroom, butler's pantry, and mudroom. We covered the bathroom walls and flooring with stylish beige and yellow tile that was cleverly installed to look like two different patterns. The mint cabinet and pink vanity reflect the mid-century color palette. The stylish knobs and fittings add an extra splash of fun to the bathroom.
The butler's pantry is located right behind the kitchen and serves multiple functions like storage, a study area, and a bar. We went with a moody blue color for the cabinets and included a raw wood open shelf to give depth and warmth to the space. We went with some gorgeous artistic tiles that create a bold, intriguing look in the space.
In the mudroom, we used siding materials to create a shiplap effect to create warmth and texture – a homage to the classic Mid-Century Modern design. We used the same blue from the butler's pantry to create a cohesive effect. The large mint cabinets add a lighter touch to the space.
---
Project designed by the Atomic Ranch featured modern designers at Breathe Design Studio. From their Austin design studio, they serve an eclectic and accomplished nationwide clientele including in Palm Springs, LA, and the San Francisco Bay Area.
For more about Breathe Design Studio, see here: https://www.breathedesignstudio.com/
To learn more about this project, see here:
https://www.breathedesignstudio.com/atomic-ranch
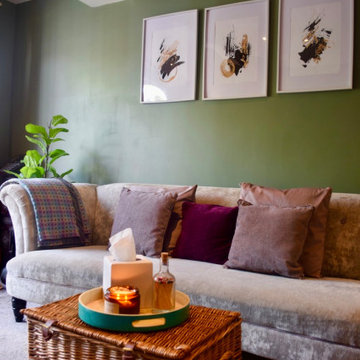
This was a building project as side extension to the house for a busy blended family, so we were working from scratch. It needed to be a multi use room for relaxing, playing and working from home.
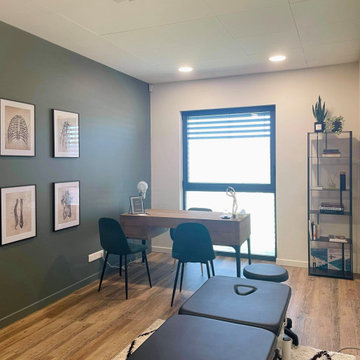
Réalisation d'un cabinet d'ostéopathie.
Les teintes vertes s'accordant parfaitement au parquet viennent apporter de la chaleur à l'espace.
Une atmosphère zen et naturelle prend place pour venir sereinement se remettre en forme.
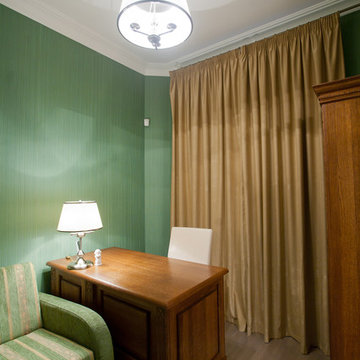
Мария Переродина
Photo of a small traditional study room in Saint Petersburg with green walls, dark hardwood floors, no fireplace, a freestanding desk and brown floor.
Photo of a small traditional study room in Saint Petersburg with green walls, dark hardwood floors, no fireplace, a freestanding desk and brown floor.
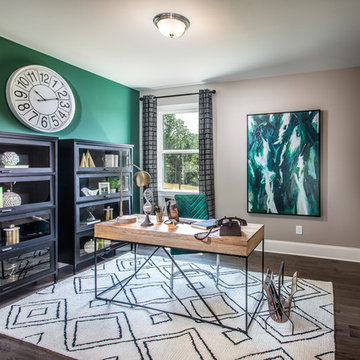
More and more people are working from home at least some of the time. A home office that is inviting yet efficient is a great selling feature!
Inspiration for a mid-sized contemporary home office in Atlanta with green walls, medium hardwood floors, no fireplace, a freestanding desk and grey floor.
Inspiration for a mid-sized contemporary home office in Atlanta with green walls, medium hardwood floors, no fireplace, a freestanding desk and grey floor.
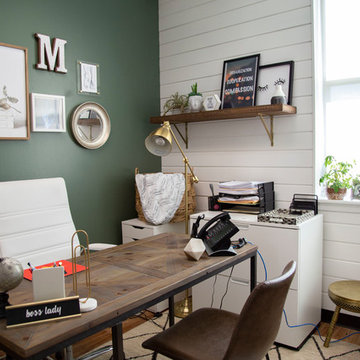
Inspiration for a mid-sized transitional study room in Houston with green walls, medium hardwood floors, no fireplace, a freestanding desk and brown floor.
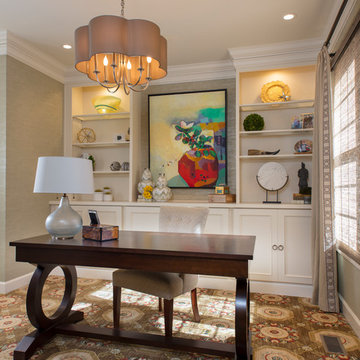
Transitional home office with a collection of accessories.
Inspiration for a mid-sized transitional home office in DC Metro with green walls, carpet, no fireplace, a freestanding desk and multi-coloured floor.
Inspiration for a mid-sized transitional home office in DC Metro with green walls, carpet, no fireplace, a freestanding desk and multi-coloured floor.
Home Office Design Ideas with Green Walls and No Fireplace
2